471 Roseland Lane, Lenoir City, TN 37772
Local realty services provided by:Better Homes and Gardens Real Estate Gwin Realty
471 Roseland Lane,Lenoir City, TN 37772
$619,500
- 4 Beds
- 3 Baths
- 2,580 sq. ft.
- Single family
- Active
Listed by: loretta bowling
Office: weichert realtors advantage plus
MLS#:1322065
Source:TN_KAAR
Price summary
- Price:$619,500
- Price per sq. ft.:$240.12
- Monthly HOA dues:$16.67
About this home
Welcome to this beautiful red Craftsman-style home full of charm and curb appeal! Step inside to find an inviting open floor plan, spacious living areas, and plenty of natural light throughout. The main level features a convenient layout with the primary suite and two additional guest bedrooms all on the same floor—ideal for one-level living. Upstairs, you'll find a spacious private bedroom complete with its own full bath and walk-in closet, perfect for guests, teens, or a quiet retreat.
The exterior's classic red finish gives the home standout character, but if red isn't your color, no worries! The home can be easily repainted to match your preferred palette, offering the perfect opportunity to make it your own. Enjoy relaxing on the covered front porch or entertaining in the private fenced backyard. Conveniently located close to shopping, dining, and schools, this move-in-ready home combines comfort, flexibility, and timeless style.
Contact an agent
Home facts
- Year built:2017
- Listing ID #:1322065
- Added:210 day(s) ago
- Updated:December 19, 2025 at 03:44 PM
Rooms and interior
- Bedrooms:4
- Total bathrooms:3
- Full bathrooms:3
- Living area:2,580 sq. ft.
Heating and cooling
- Cooling:Central Cooling
- Heating:Central, Electric
Structure and exterior
- Year built:2017
- Building area:2,580 sq. ft.
- Lot area:0.23 Acres
Schools
- High school:Loudon
- Middle school:North
- Elementary school:Highland Park
Utilities
- Sewer:Public Sewer
Finances and disclosures
- Price:$619,500
- Price per sq. ft.:$240.12
New listings near 471 Roseland Lane
- New
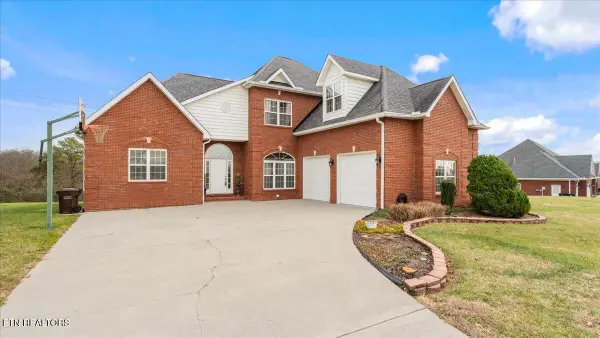 $625,000Active3 beds 4 baths2,878 sq. ft.
$625,000Active3 beds 4 baths2,878 sq. ft.311 Cheyenne Blvd, Lenoir City, TN 37772
MLS# 1324322Listed by: TELLICO REALTY, INC. - New
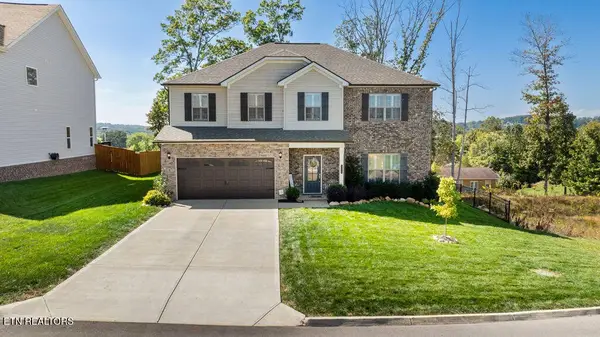 $535,000Active4 beds 4 baths2,877 sq. ft.
$535,000Active4 beds 4 baths2,877 sq. ft.212 Aspen Drive, Lenoir City, TN 37771
MLS# 3056879Listed by: SMOKY MOUNTAIN REALTY LLC - New
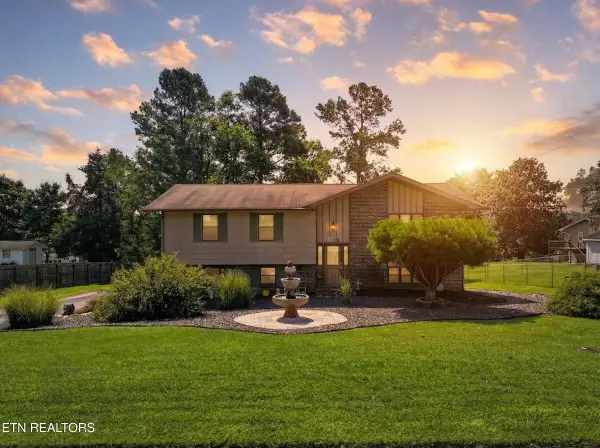 $424,900Active3 beds 3 baths2,910 sq. ft.
$424,900Active3 beds 3 baths2,910 sq. ft.2903 Cedar Circle, Lenoir City, TN 37772
MLS# 1324364Listed by: BROUGHAM PROPERTIES - Open Sun, 7 to 9pmNew
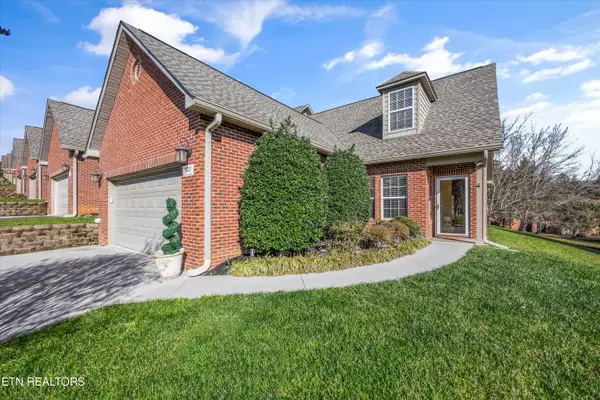 $424,900Active3 beds 4 baths1,820 sq. ft.
$424,900Active3 beds 4 baths1,820 sq. ft.560 Meadow Walk Lane, Lenoir City, TN 37772
MLS# 1324297Listed by: WALLACE - Open Fri, 6 to 10pmNew
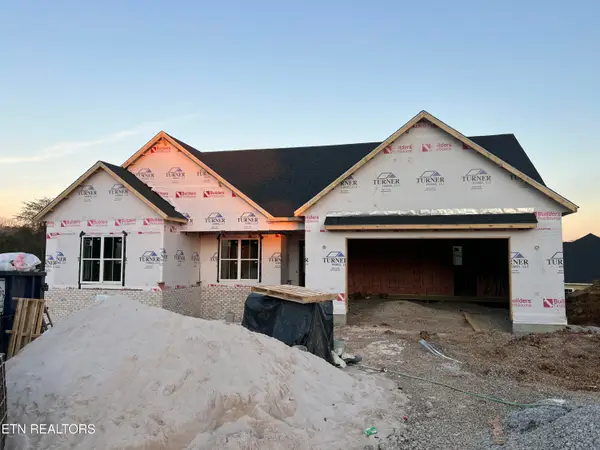 $819,900Active4 beds 3 baths3,060 sq. ft.
$819,900Active4 beds 3 baths3,060 sq. ft.222 Limelight Lane, Lenoir City, TN 37772
MLS# 1324253Listed by: WOODY CREEK REALTY, LLC 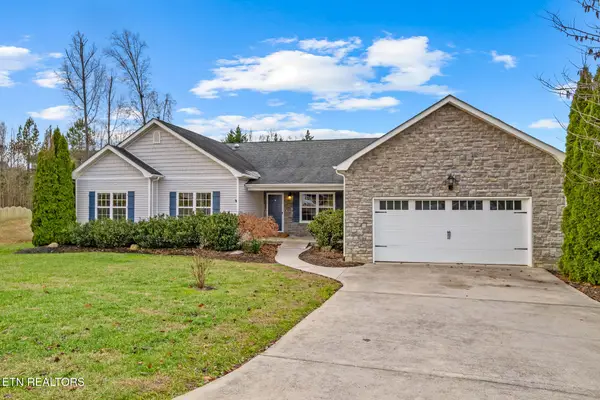 $469,000Pending3 beds 3 baths2,200 sq. ft.
$469,000Pending3 beds 3 baths2,200 sq. ft.218 Pebble Court, Lenoir City, TN 37772
MLS# 1324243Listed by: TENNESSEE TRUST REALTY- New
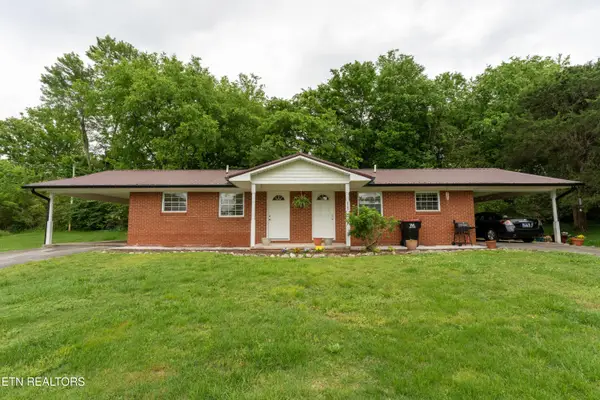 $475,000Active-- beds -- baths1,344 sq. ft.
$475,000Active-- beds -- baths1,344 sq. ft.2182 Lakeview Rd, Lenoir City, TN 37772
MLS# 1324228Listed by: SOUTHLAND REALTORS, INC - New
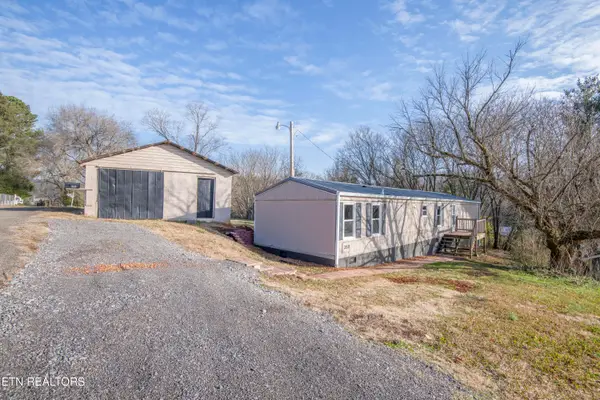 $194,900Active3 beds 2 baths1,088 sq. ft.
$194,900Active3 beds 2 baths1,088 sq. ft.350 Kagley Drive, Lenoir City, TN 37772
MLS# 1324218Listed by: SMOKY MOUNTAIN REALTY - New
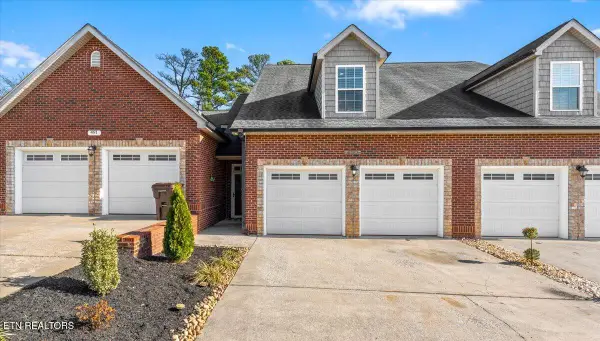 $399,900Active3 beds 3 baths1,607 sq. ft.
$399,900Active3 beds 3 baths1,607 sq. ft.493 Jacksonian Way, Lenoir City, TN 37772
MLS# 1324172Listed by: REALTY EXECUTIVES ASSOCIATES - New
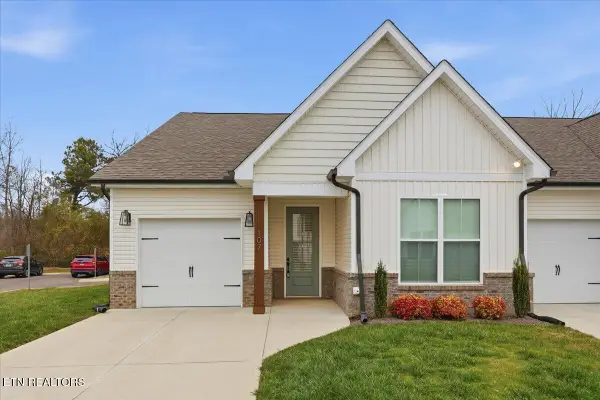 $334,900Active2 beds 2 baths1,368 sq. ft.
$334,900Active2 beds 2 baths1,368 sq. ft.107 Gray Wolf Way, Lenoir City, TN 37771
MLS# 1324176Listed by: CAPSTONE REALTY GROUP
