471 Trillium Tr, Lenoir City, TN 37771
Local realty services provided by:Better Homes and Gardens Real Estate Gwin Realty
471 Trillium Tr,Lenoir City, TN 37771
$670,000
- 3 Beds
- 3 Baths
- 2,930 sq. ft.
- Single family
- Active
Listed by: sarah cable, ashley cook
Office: realty executives associates
MLS#:1296745
Source:TN_KAAR
Price summary
- Price:$670,000
- Price per sq. ft.:$228.67
- Monthly HOA dues:$165
About this home
Must see new construction in the brand new & conveniently located Haven Hill community in Lenoir City! The Portico II plan features a fantastic floor plan and perfect size - spacious, yet manageable inside with an emphasis on outdoor living! This home is located on an ideal cul de sac lot. The main level features the Owner's Suite that includes a bath with walk-in tiled shower w/ bench, dual lavatory sinks, quartz countertops, a generously sized walk-in closet AND even features a covered porch off the bedroom leading to the spacious courtyard! The main level also features a Guest Bed & Bath, Laundry, and Study, along with an amazing open concept Gathering Room, Dining Room, and Deluxe Kitchen that features tons of cabinetry, quartz counter space, a large island with plenty of room for seating, stainless steel appliances, pantry, and an abundance of natural light from windows & a large sliding glass door leading to the large courtyard. Upstairs there is a massive bonus room w/ a separate bedroom & full bath. There are too many enhancements to list that make this home perfect! Come see for yourself a home that has beautiful finishes and luxury features located in a lovely, low maintenance community where mowing is included!
Contact an agent
Home facts
- Year built:2025
- Listing ID #:1296745
- Added:308 day(s) ago
- Updated:February 11, 2026 at 03:25 PM
Rooms and interior
- Bedrooms:3
- Total bathrooms:3
- Full bathrooms:3
- Living area:2,930 sq. ft.
Heating and cooling
- Cooling:Central Cooling
- Heating:Electric, Heat Pump, Propane
Structure and exterior
- Year built:2025
- Building area:2,930 sq. ft.
- Lot area:0.3 Acres
Utilities
- Sewer:Public Sewer
Finances and disclosures
- Price:$670,000
- Price per sq. ft.:$228.67
New listings near 471 Trillium Tr
- Coming Soon
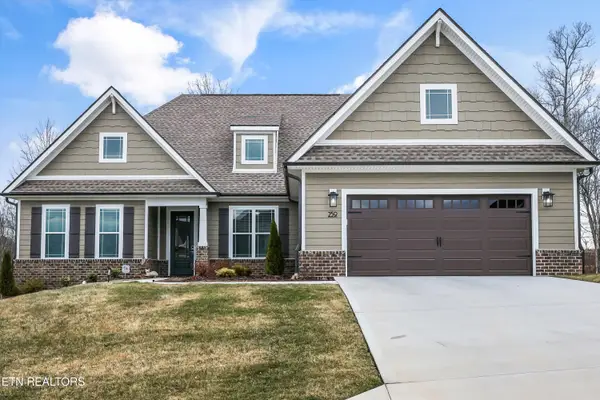 $648,000Coming Soon4 beds 3 baths
$648,000Coming Soon4 beds 3 baths259 Bittersweet Lane, Lenoir City, TN 37771
MLS# 1328974Listed by: KELLER WILLIAMS REALTY - Coming SoonOpen Fri, 6 to 9pm
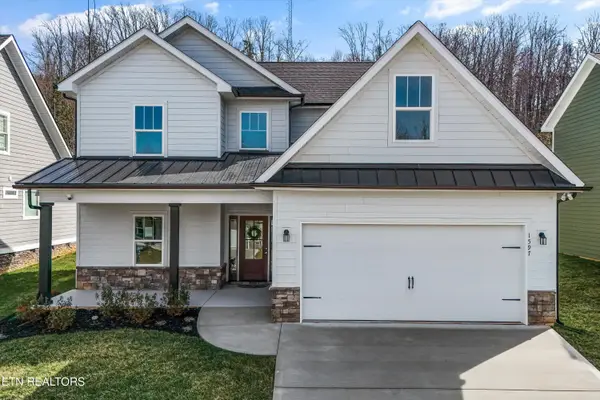 $495,000Coming Soon4 beds 4 baths
$495,000Coming Soon4 beds 4 baths1597 Green Meadows Lane, Lenoir City, TN 37771
MLS# 1328840Listed by: MAX HOUSE BROKERED EXP - Coming SoonOpen Fri, 6 to 9pm
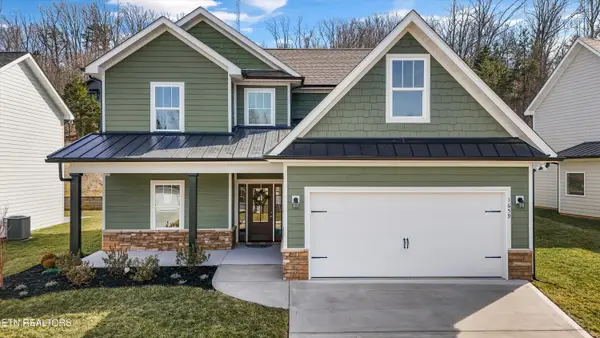 $495,000Coming Soon4 beds 4 baths
$495,000Coming Soon4 beds 4 baths1659 Green Meadows Lane, Lenoir City, TN 37771
MLS# 1328841Listed by: MAX HOUSE BROKERED EXP 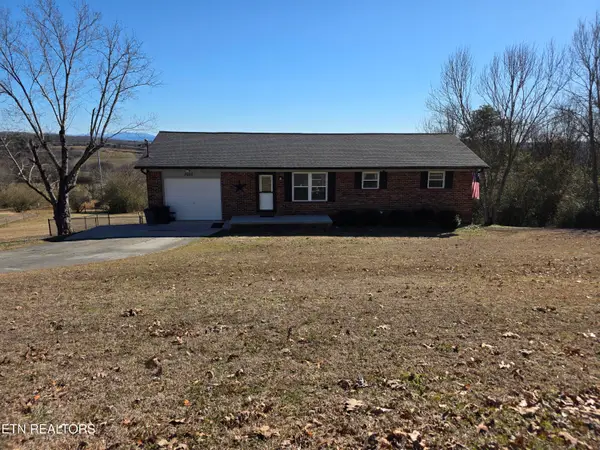 $400,000Pending4 beds 2 baths1,680 sq. ft.
$400,000Pending4 beds 2 baths1,680 sq. ft.3920 Holland Tr, Lenoir City, TN 37772
MLS# 1328831Listed by: SMOKY MOUNTAIN REALTY- New
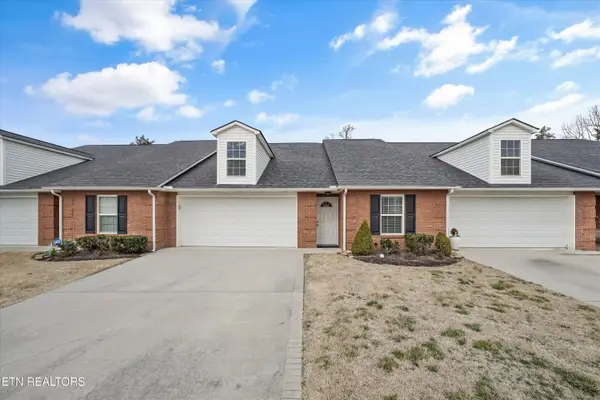 $399,000Active2 beds 2 baths1,600 sq. ft.
$399,000Active2 beds 2 baths1,600 sq. ft.282 Battlecreek Way, Lenoir City, TN 37772
MLS# 1328769Listed by: REALTY EXECUTIVES ASSOCIATES - New
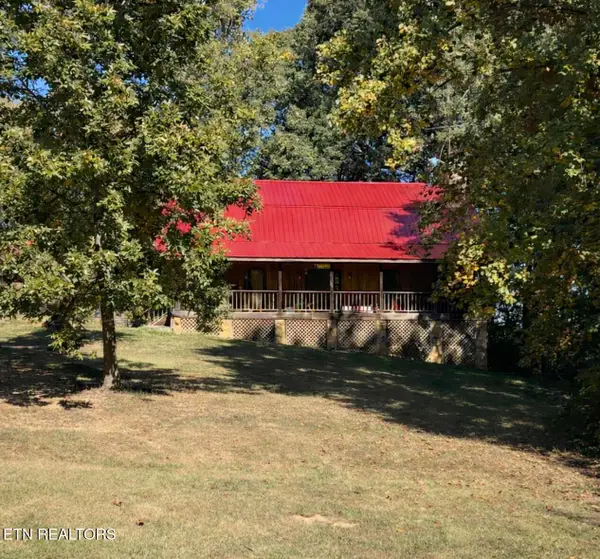 $584,900Active3 beds 3 baths3,298 sq. ft.
$584,900Active3 beds 3 baths3,298 sq. ft.5235 Kingston Hwy, Lenoir City, TN 37771
MLS# 1328602Listed by: SMOKY MOUNTAIN REALTY - New
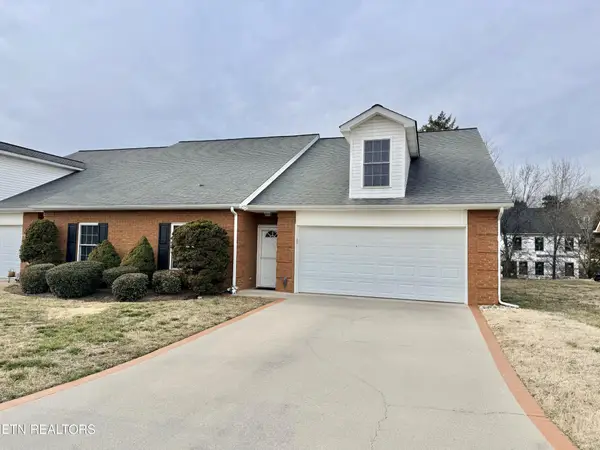 $425,000Active3 beds 3 baths2,012 sq. ft.
$425,000Active3 beds 3 baths2,012 sq. ft.364 Battlecreek Way, Lenoir City, TN 37772
MLS# 3119260Listed by: SMOKY MOUNTAIN REALTY LLC - New
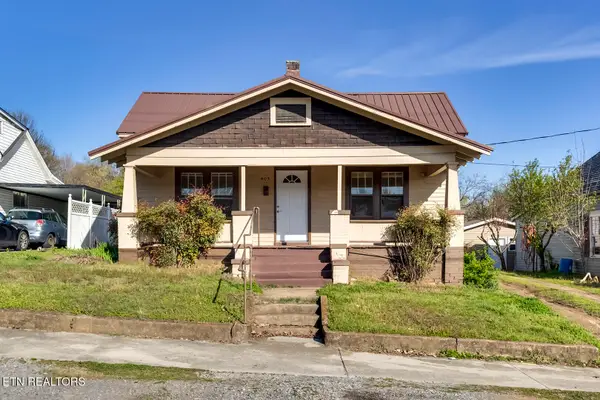 $349,000Active3 beds 2 baths1,434 sq. ft.
$349,000Active3 beds 2 baths1,434 sq. ft.403 W 5th Ave, Lenoir City, TN 37771
MLS# 1328506Listed by: HONORS REAL ESTATE SERVICES LLC - New
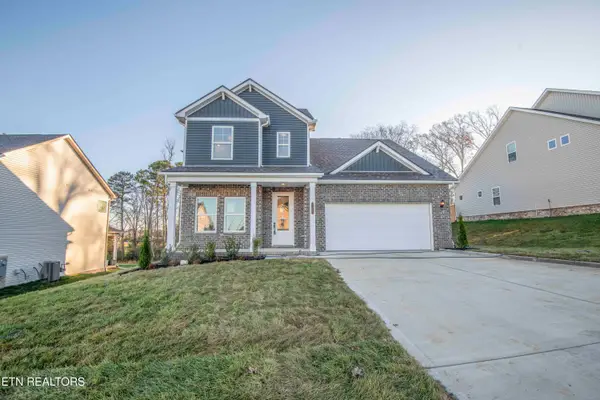 $469,900Active4 beds 3 baths2,344 sq. ft.
$469,900Active4 beds 3 baths2,344 sq. ft.341 Sugar Maple Trail (lot 95), Lenoir City, TN 37771
MLS# 1328478Listed by: THE NEW HOME GROUP, LLC - Open Sun, 7 to 9pmNew
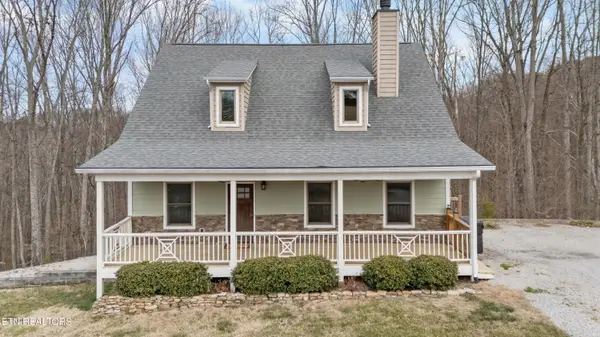 $750,000Active4 beds 3 baths3,223 sq. ft.
$750,000Active4 beds 3 baths3,223 sq. ft.7765 Beals Chapel Rd, Lenoir City, TN 37772
MLS# 1328457Listed by: WALLACE

