502 8th Avenue, Lenoir City, TN 37771
Local realty services provided by:Better Homes and Gardens Real Estate Gwin Realty
502 8th Avenue,Lenoir City, TN 37771
$432,000
- 3 Beds
- 3 Baths
- 1,990 sq. ft.
- Single family
- Active
Listed by: heidi mcbride
Office: woody creek realty, llc.
MLS#:1321367
Source:TN_KAAR
Price summary
- Price:$432,000
- Price per sq. ft.:$217.09
- Monthly HOA dues:$80
About this home
Coming in 2026 the Thistle of Luna Ridge! A stunning new construction home that perfectly blends modern design, comfort, and convenience. This 3-bedroom, 2.5-bathroom, and large bonus room this two-story home offers a spacious open-concept layout with a seamless flow between the kitchen, dining, and living areas—perfect for entertaining or cozy family nights in.
Step inside to find luxury finishes throughout, from the elegant flooring and designer lighting to the sleek, contemporary kitchen featuring premium cabinetry, stainless steel appliances, and a large island that's ideal for gatherings. Upstairs, the private primary suite offers a relaxing retreat with a beautifully appointed ensuite bath and generous closet space.
Enjoy outdoor living on your back patio and take advantage of the 1-car attached garage for added convenience and storage.
Located just minutes from downtown Lenoir City, Fort Loudon Lake, and local shopping and dining,
Construction will be complete in May 2026—reserve your dream home now and start your next chapter in style!
Contact an agent
Home facts
- Year built:2026
- Listing ID #:1321367
- Added:95 day(s) ago
- Updated:February 11, 2026 at 03:36 PM
Rooms and interior
- Bedrooms:3
- Total bathrooms:3
- Full bathrooms:2
- Half bathrooms:1
- Living area:1,990 sq. ft.
Heating and cooling
- Cooling:Central Cooling
- Heating:Central, Electric
Structure and exterior
- Year built:2026
- Building area:1,990 sq. ft.
- Lot area:0.28 Acres
Schools
- High school:Lenoir City
- Middle school:Lenoir City
- Elementary school:Lenoir City
Utilities
- Sewer:Public Sewer
Finances and disclosures
- Price:$432,000
- Price per sq. ft.:$217.09
New listings near 502 8th Avenue
- Coming Soon
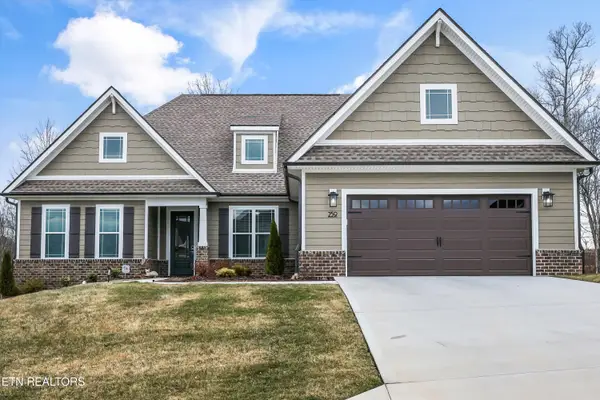 $648,000Coming Soon4 beds 3 baths
$648,000Coming Soon4 beds 3 baths259 Bittersweet Lane, Lenoir City, TN 37771
MLS# 1328974Listed by: KELLER WILLIAMS REALTY - Coming SoonOpen Fri, 6 to 9pm
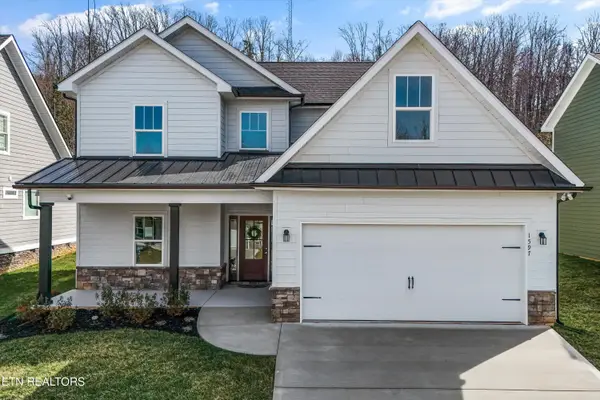 $495,000Coming Soon4 beds 4 baths
$495,000Coming Soon4 beds 4 baths1597 Green Meadows Lane, Lenoir City, TN 37771
MLS# 1328840Listed by: MAX HOUSE BROKERED EXP - Coming SoonOpen Fri, 6 to 9pm
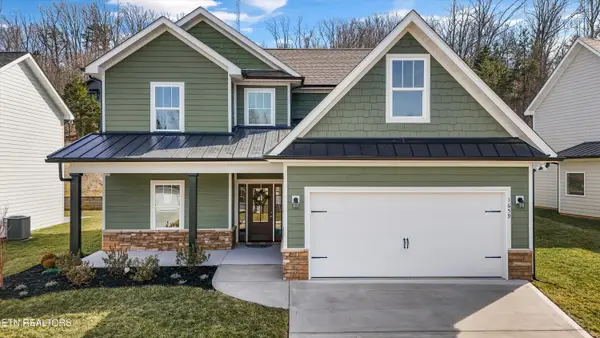 $495,000Coming Soon4 beds 4 baths
$495,000Coming Soon4 beds 4 baths1659 Green Meadows Lane, Lenoir City, TN 37771
MLS# 1328841Listed by: MAX HOUSE BROKERED EXP 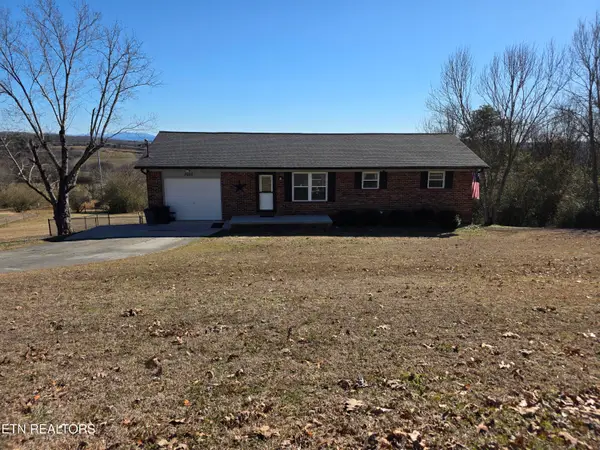 $400,000Pending4 beds 2 baths1,680 sq. ft.
$400,000Pending4 beds 2 baths1,680 sq. ft.3920 Holland Tr, Lenoir City, TN 37772
MLS# 1328831Listed by: SMOKY MOUNTAIN REALTY- New
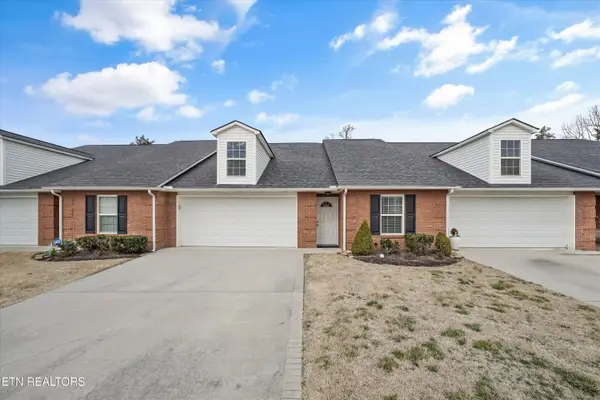 $399,000Active2 beds 2 baths1,600 sq. ft.
$399,000Active2 beds 2 baths1,600 sq. ft.282 Battlecreek Way, Lenoir City, TN 37772
MLS# 1328769Listed by: REALTY EXECUTIVES ASSOCIATES - New
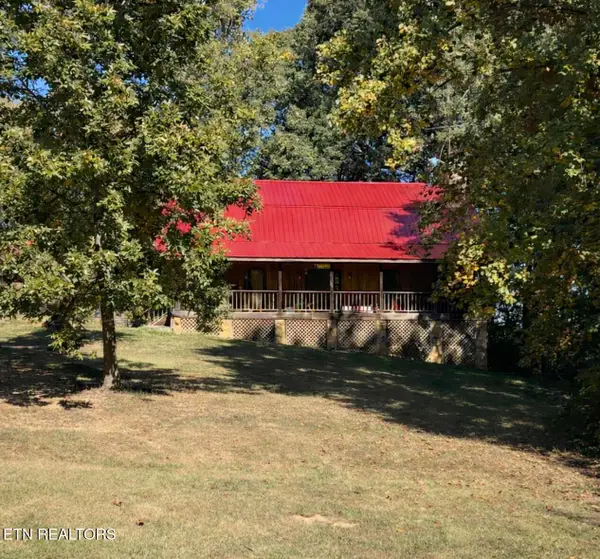 $584,900Active3 beds 3 baths3,298 sq. ft.
$584,900Active3 beds 3 baths3,298 sq. ft.5235 Kingston Hwy, Lenoir City, TN 37771
MLS# 1328602Listed by: SMOKY MOUNTAIN REALTY - New
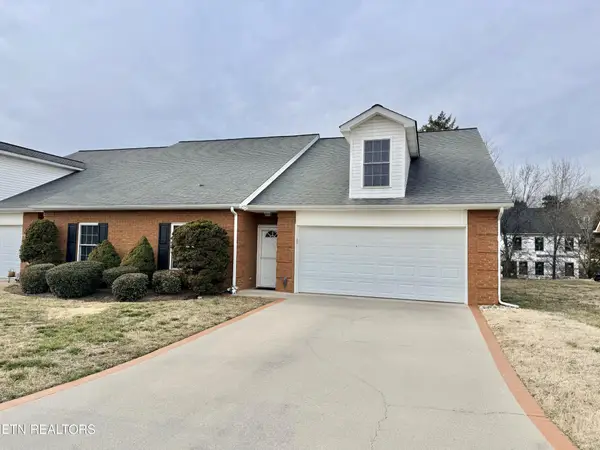 $425,000Active3 beds 3 baths2,012 sq. ft.
$425,000Active3 beds 3 baths2,012 sq. ft.364 Battlecreek Way, Lenoir City, TN 37772
MLS# 3119260Listed by: SMOKY MOUNTAIN REALTY LLC - New
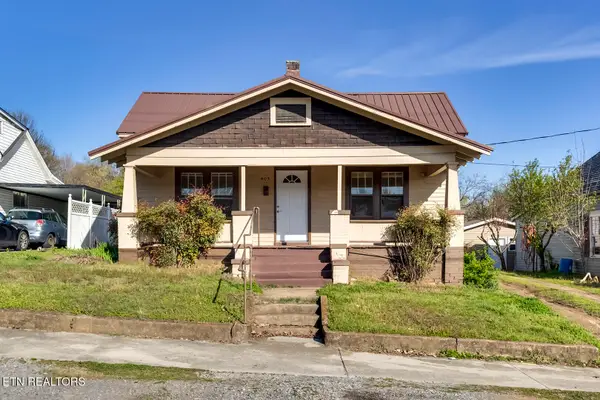 $349,000Active3 beds 2 baths1,434 sq. ft.
$349,000Active3 beds 2 baths1,434 sq. ft.403 W 5th Ave, Lenoir City, TN 37771
MLS# 1328506Listed by: HONORS REAL ESTATE SERVICES LLC - New
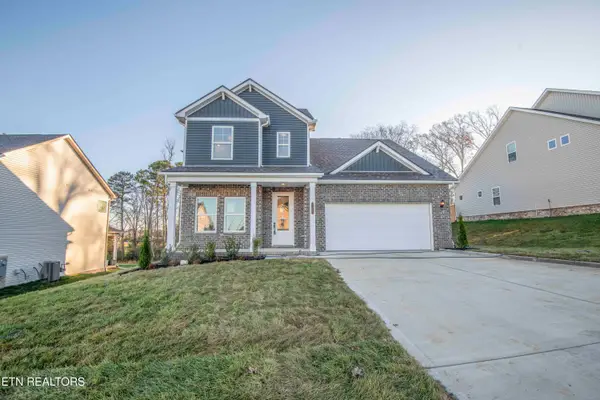 $469,900Active4 beds 3 baths2,344 sq. ft.
$469,900Active4 beds 3 baths2,344 sq. ft.341 Sugar Maple Trail (lot 95), Lenoir City, TN 37771
MLS# 1328478Listed by: THE NEW HOME GROUP, LLC - Open Sun, 7 to 9pmNew
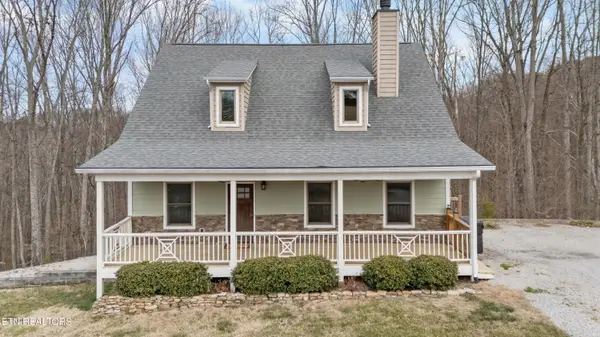 $750,000Active4 beds 3 baths3,223 sq. ft.
$750,000Active4 beds 3 baths3,223 sq. ft.7765 Beals Chapel Rd, Lenoir City, TN 37772
MLS# 1328457Listed by: WALLACE

