581 Timberline Drive, Lenoir City, TN 37772
Local realty services provided by:Better Homes and Gardens Real Estate Jackson Realty
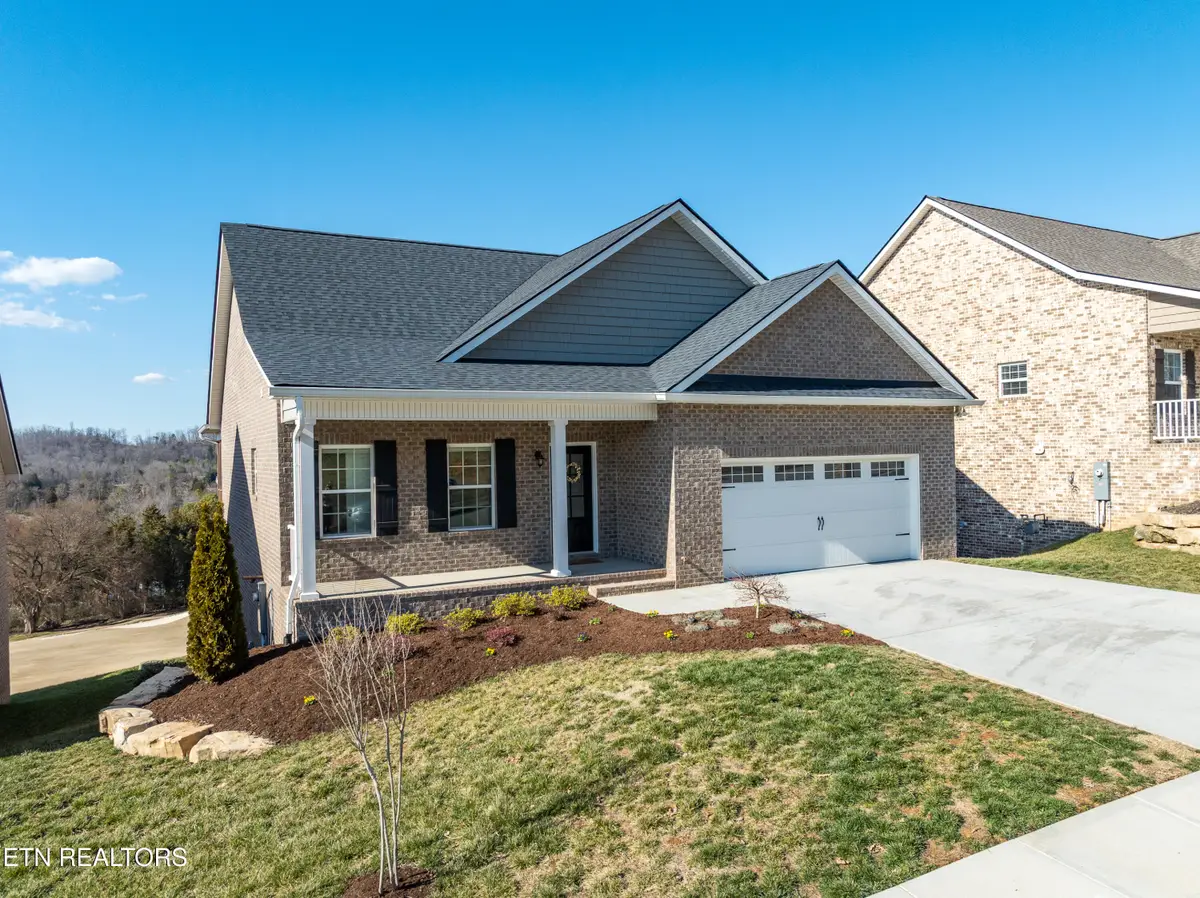

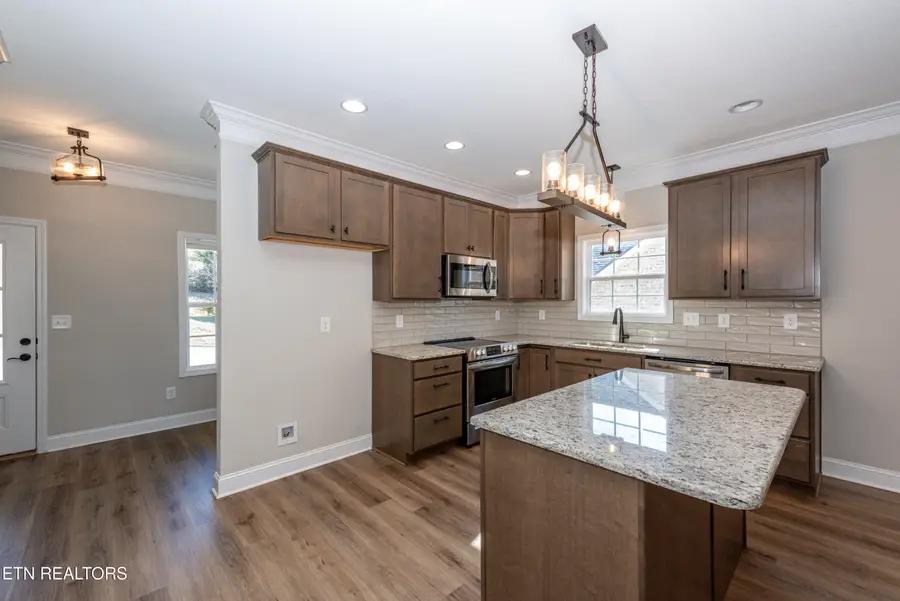
581 Timberline Drive,Lenoir City, TN 37772
$574,500
- 3 Beds
- 3 Baths
- 2,696 sq. ft.
- Single family
- Pending
Listed by:sherry jones paul
Office:realty executives associates
MLS#:1291371
Source:TN_KAAR
Price summary
- Price:$574,500
- Price per sq. ft.:$213.09
- Monthly HOA dues:$106.67
About this home
Stunning Golf Course Living In An Exclusive Community!
Here Is Your Opportunity To Own This Newly Built, All-Brick Home On One Of The Most Prestigious Golf Courses In The Area, surrounded By Multi-Million Dollar Homes! Located In a Highly Desirable Neighborhood, This Immaculate Basement Rancher offers Breathtaking Views of Hole 7 at Avalon Golf Course, along with Stunning Sunsets and the Picturesque Hills of East Tennessee for Ultimate Privacy. Whether You're Seeking a Primary Residence, a Rental Property, or a Second Home, This Executive Property is Perfect for all Lifestyles. Amenities And Upgrades Include: 9 Ft Ceilings On the Main, an Open Floor Plan w/ Spacious Kitchen/Dining/Living Rm Areas Combined, Covered Front Porch, Kitchen (w/ Walk-In Pantry, Granite Countertops, Center Island w/ Bar Top, Stainless Appliances, & Tile Backsplash), Living Rm (w/ Gas Fireplace, Crown Molding, & Ceiling Fan), Spacious Owner's Suite on Main Level (W/ View Of The Golf Course, Ceiling Fan, & Walk-In Closet), Owner's En Suite Bath (w/ Tile Shower, Glass Door Shower Enclosure, Double Vanity, Tile Floor, Elongated Toilet, & Linen Closet), Main Level Screened Porch (w/ Breathtaking Sunset and Golf Course Views), Main Level Half Bath, Laundry, & 2 Car Garage add convenience for all stages of life!
The Spacious Lower Level has Great Space and Is Perfect for all your Needs! Amenities Include: Walk-Out Basement, Wood Stair Treads, Large Living Room/ Entertainment Space (w/ 2nd Fireplace-Electric), 2 Additional Bedrooms (w/ Large Closets and Ceiling Fans), Full Bathroom- Lots of Cabinetry for Storage, Tile Floor, Tub w/ Tile Surround, & Elongated Toilet), Storage Rm, & Covered Deck for easy access to the Backyard and Golf Course. Weekly Ground Maintenance and Community Amenities are included In the HOA Fees! Community Amenities include Pool, Tennis Courts, Basketball Courts, Pickleball Courts, Community Events, Clubhouse Use, and Well- Maintained Lighted Streets w/ Sidewalks for Convenience & Exercise). Located In a Prime Area on the Outskirts of Farragut, Turkey Creek Is only a 5-10 Minute Drive For Shopping and Restaurants. Commuting is A Breeze as Knoxville, Oak Ridge, and Maryville are Close Proximity- Hop On I-40, I-75, Kingston Pike, Hwy 70, Hwy 321 or Hwy 11! Only 20 Minutes Away From The Heart of Downtown Knoxville and 30 Mins To McGhee Tyson Airport! You Must See This One in Person! Schedule Your Showing Today!
Contact an agent
Home facts
- Year built:2023
- Listing Id #:1291371
- Added:167 day(s) ago
- Updated:August 10, 2025 at 03:07 PM
Rooms and interior
- Bedrooms:3
- Total bathrooms:3
- Full bathrooms:2
- Half bathrooms:1
- Living area:2,696 sq. ft.
Heating and cooling
- Cooling:Central Cooling
- Heating:Central, Electric
Structure and exterior
- Year built:2023
- Building area:2,696 sq. ft.
- Lot area:0.18 Acres
Schools
- High school:Lenoir City
- Middle school:North
- Elementary school:Eatons
Utilities
- Sewer:Public Sewer
Finances and disclosures
- Price:$574,500
- Price per sq. ft.:$213.09
New listings near 581 Timberline Drive
- New
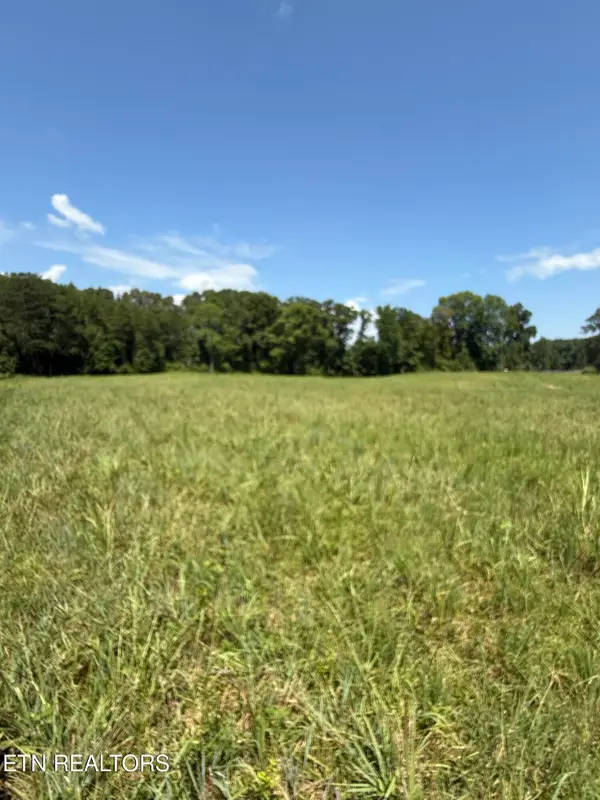 $660,000Active5.06 Acres
$660,000Active5.06 Acres116 Padstow Lane, Lenoir City, TN 37772
MLS# 1312078Listed by: GABLES & GATES, REALTORS  $710,000Pending5.07 Acres
$710,000Pending5.07 Acres152 Padstow Lane, Lenoir City, TN 37772
MLS# 1312069Listed by: GABLES & GATES, REALTORS- New
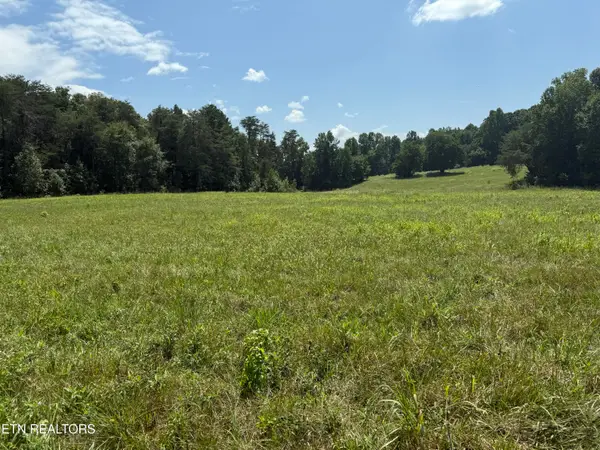 $660,000Active5.07 Acres
$660,000Active5.07 Acres164 Padstow Lane, Lenoir City, TN 37772
MLS# 1312075Listed by: GABLES & GATES, REALTORS - Coming Soon
 $329,000Coming Soon2 beds 2 baths
$329,000Coming Soon2 beds 2 baths5299 Hwy 11 E, Lenoir City, TN 37772
MLS# 1312033Listed by: REALTY EXECUTIVES ASSOCIATES - New
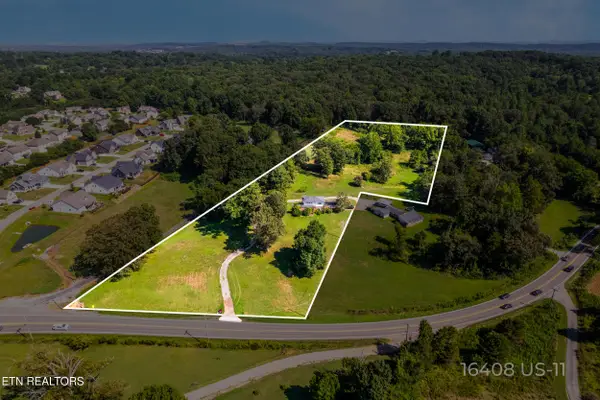 $900,000Active10.69 Acres
$900,000Active10.69 Acres16408 Highway 11, Lenoir City, TN 37772
MLS# 1312020Listed by: HONORS REAL ESTATE SERVICES LLC - New
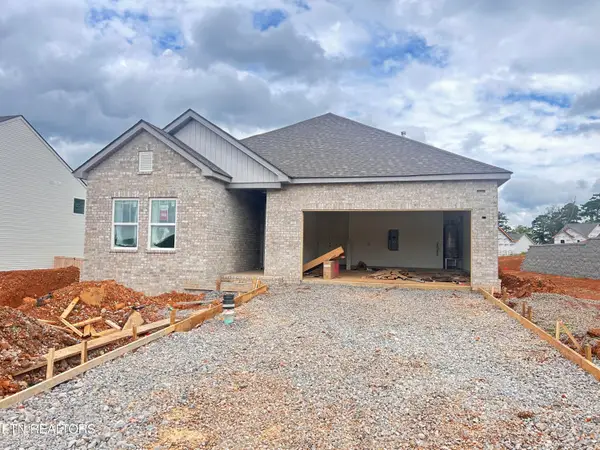 $429,750Active3 beds 2 baths1,648 sq. ft.
$429,750Active3 beds 2 baths1,648 sq. ft.130 Thuja Tree Lane (lot 125), Lenoir City, TN 37771
MLS# 1311963Listed by: THE NEW HOME GROUP, LLC - New
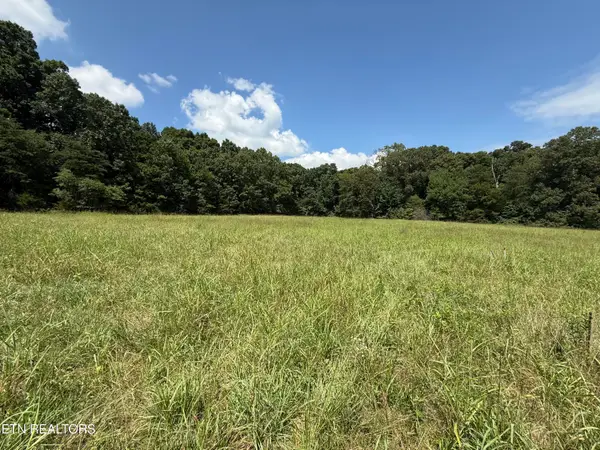 $685,000Active5.05 Acres
$685,000Active5.05 Acres139 Padstow Lane, Lenoir City, TN 37772
MLS# 1311975Listed by: GABLES & GATES, REALTORS - New
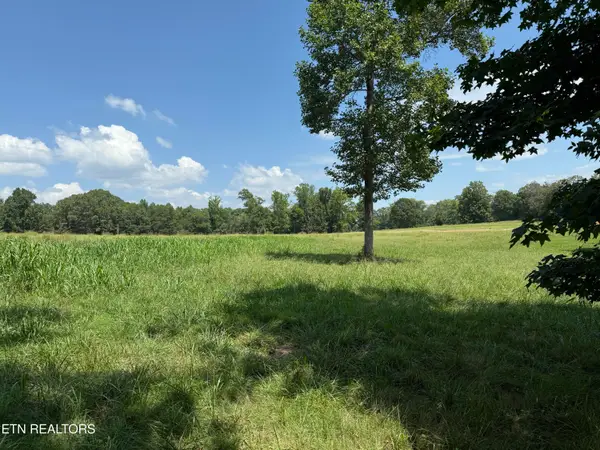 $600,000Active5.01 Acres
$600,000Active5.01 Acres121 Padstow Lane, Lenoir City, TN 37772
MLS# 1311887Listed by: GABLES & GATES, REALTORS 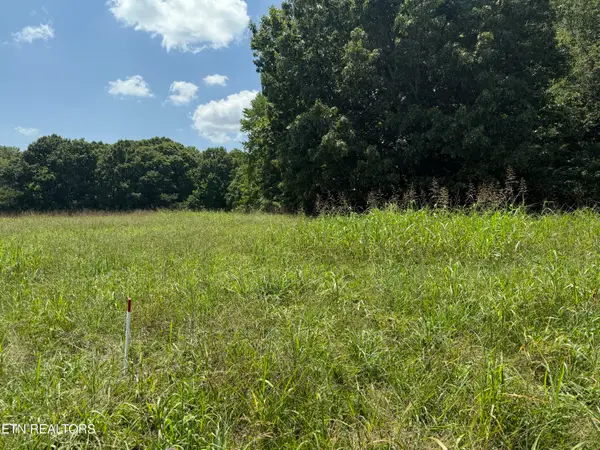 $685,000Pending5.07 Acres
$685,000Pending5.07 Acres151 Padstow Lane, Lenoir City, TN 37772
MLS# 1311891Listed by: GABLES & GATES, REALTORS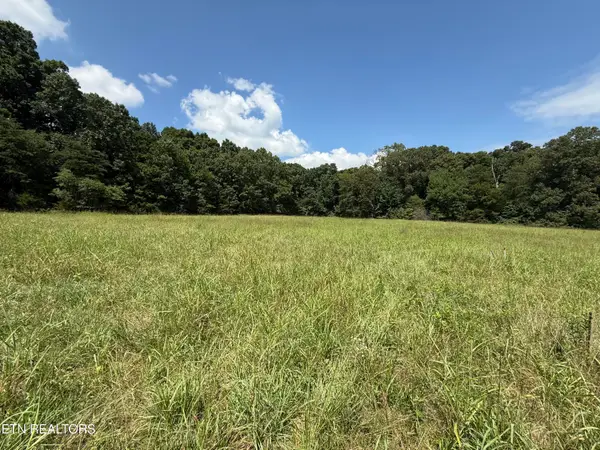 $685,000Pending5.05 Acres
$685,000Pending5.05 Acres163 Padstow Lane, Lenoir City, TN 37772
MLS# 1311895Listed by: GABLES & GATES, REALTORS
