595 W Glenbrook Drive, Lenoir City, TN 37771
Local realty services provided by:Better Homes and Gardens Real Estate Gwin Realty

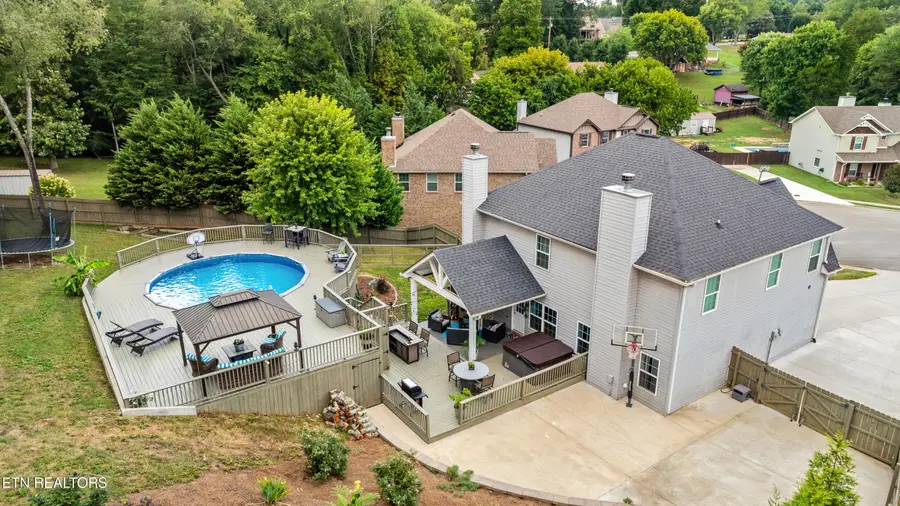
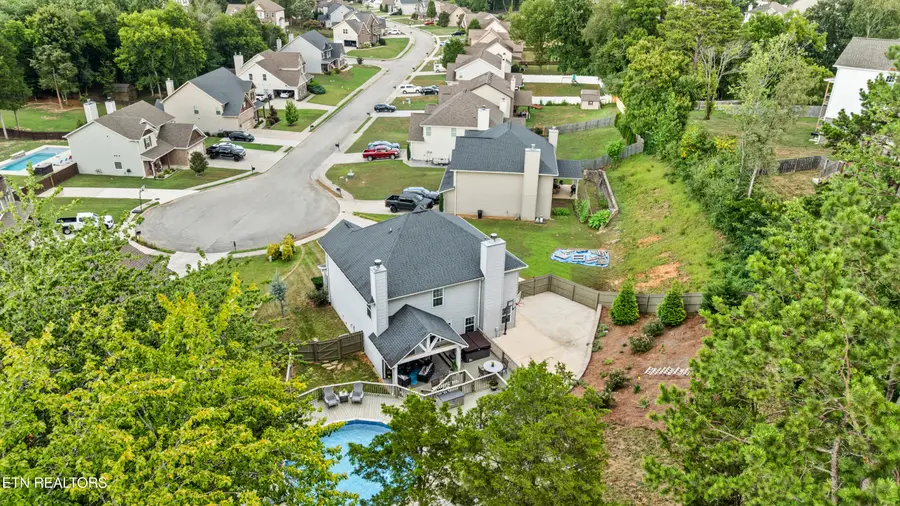
595 W Glenbrook Drive,Lenoir City, TN 37771
$599,900
- 4 Beds
- 3 Baths
- 2,240 sq. ft.
- Single family
- Active
Listed by:luke noe
Office:river rock real estate group
MLS#:1311304
Source:TN_KAAR
Price summary
- Price:$599,900
- Price per sq. ft.:$267.81
- Monthly HOA dues:$16.67
About this home
Coming Soon!
Welcome to this fantastic two-story home tucked away on a spacious, private half-acre lot in the desirable Harrison Glen subdivision. Located in a peaceful cul-de-sac, this property is a true gem featuring numerous upgrades and custom details throughout.
With 4 bedrooms and 2.5 baths, this home is ideal for both everyday living and entertaining. The private backyard oasis is perfect for gatherings, offering a large covered patio, a wood-burning fireplace, and a sparkling pool surrounded by a custom deck—complete with a newly installed pool liner!
Step inside to an open-concept layout that seamlessly connects the living area, breakfast room, and kitchen, creating a bright and airy atmosphere. The main living space features a cozy wood-burning fireplace, granite countertops, stainless steel appliances, and all the modern comforts you expect.
Upon entry, you're greeted by a formal living room or study adorned with coffered ceilings and elegant wainscoting. Upstairs, the spacious primary suite offers tray ceilings, a luxurious bath with a large walk-in shower, granite countertops, and a relaxing soaking tub.
Additional highlights include extra storage space under the pool deck,included gazebo and storage building—all enhancing the functionality and charm of this exceptional home.
Location and comfort come together beautifully—schedule your private showing today!
Contact an agent
Home facts
- Year built:2016
- Listing Id #:1311304
- Added:6 day(s) ago
- Updated:August 10, 2025 at 03:08 PM
Rooms and interior
- Bedrooms:4
- Total bathrooms:3
- Full bathrooms:2
- Half bathrooms:1
- Living area:2,240 sq. ft.
Heating and cooling
- Cooling:Central Cooling
- Heating:Electric, Heat Pump
Structure and exterior
- Year built:2016
- Building area:2,240 sq. ft.
- Lot area:0.46 Acres
Schools
- High school:Lenoir City
- Middle school:Lenoir City
- Elementary school:Lenoir City
Utilities
- Sewer:Public Sewer
Finances and disclosures
- Price:$599,900
- Price per sq. ft.:$267.81
New listings near 595 W Glenbrook Drive
- New
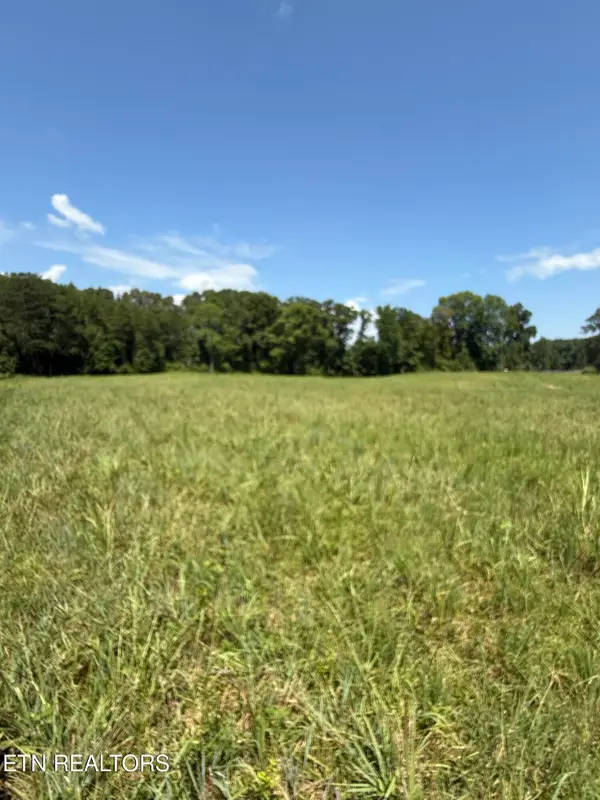 $660,000Active5.06 Acres
$660,000Active5.06 Acres116 Padstow Lane, Lenoir City, TN 37772
MLS# 1312078Listed by: GABLES & GATES, REALTORS  $710,000Pending5.07 Acres
$710,000Pending5.07 Acres152 Padstow Lane, Lenoir City, TN 37772
MLS# 1312069Listed by: GABLES & GATES, REALTORS- New
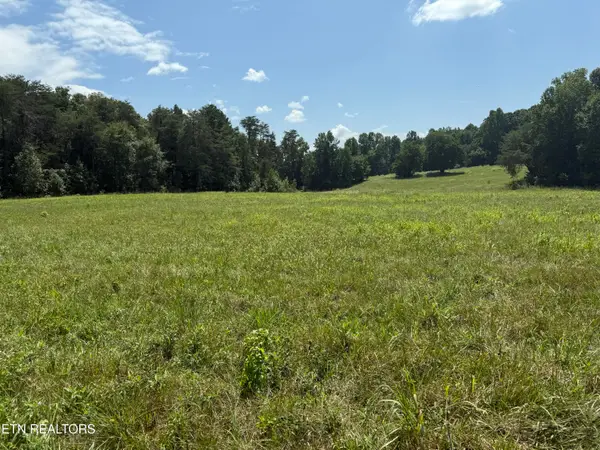 $660,000Active5.07 Acres
$660,000Active5.07 Acres164 Padstow Lane, Lenoir City, TN 37772
MLS# 1312075Listed by: GABLES & GATES, REALTORS - Coming Soon
 $329,000Coming Soon2 beds 2 baths
$329,000Coming Soon2 beds 2 baths5299 Hwy 11 E, Lenoir City, TN 37772
MLS# 1312033Listed by: REALTY EXECUTIVES ASSOCIATES - New
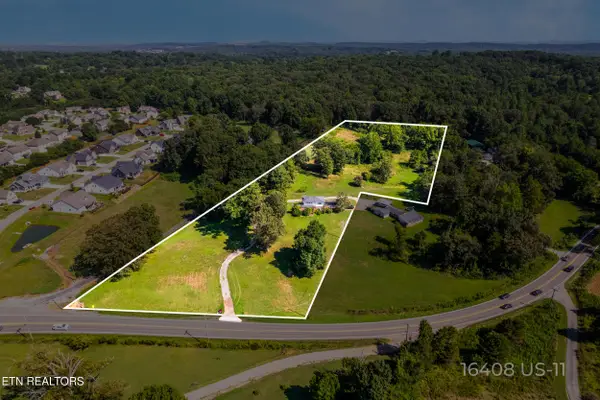 $900,000Active10.69 Acres
$900,000Active10.69 Acres16408 Highway 11, Lenoir City, TN 37772
MLS# 1312020Listed by: HONORS REAL ESTATE SERVICES LLC - New
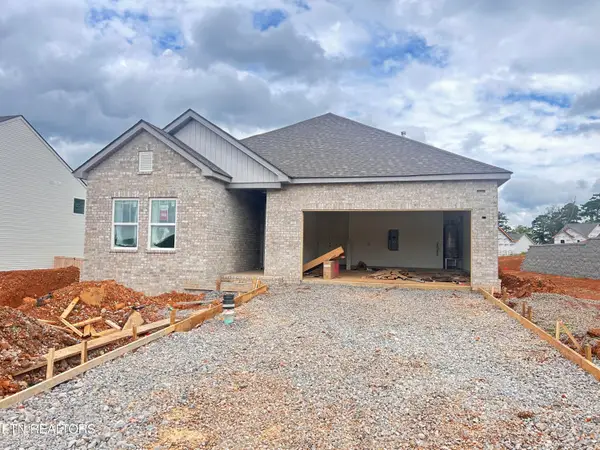 $429,750Active3 beds 2 baths1,648 sq. ft.
$429,750Active3 beds 2 baths1,648 sq. ft.130 Thuja Tree Lane (lot 125), Lenoir City, TN 37771
MLS# 1311963Listed by: THE NEW HOME GROUP, LLC - New
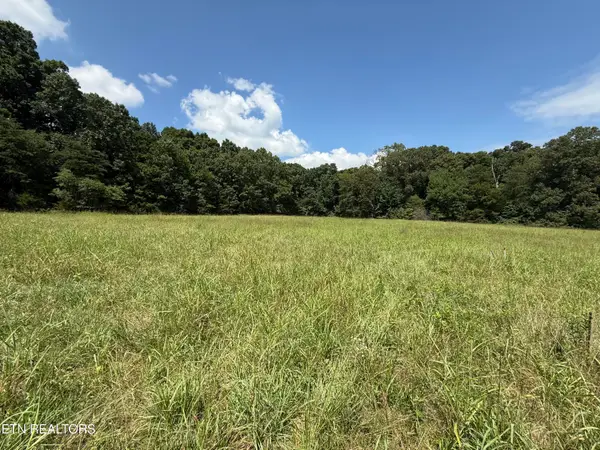 $685,000Active5.05 Acres
$685,000Active5.05 Acres139 Padstow Lane, Lenoir City, TN 37772
MLS# 1311975Listed by: GABLES & GATES, REALTORS - New
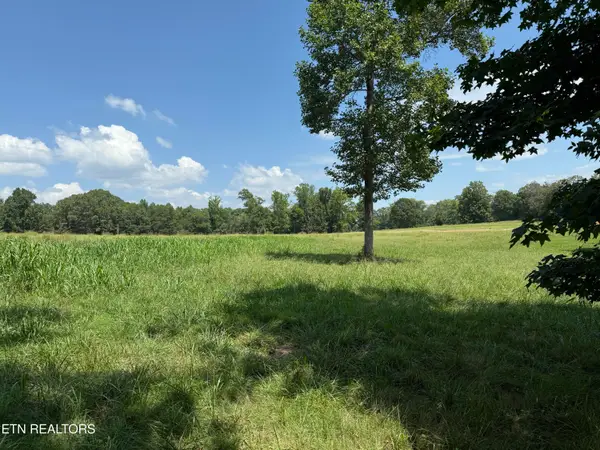 $600,000Active5.01 Acres
$600,000Active5.01 Acres121 Padstow Lane, Lenoir City, TN 37772
MLS# 1311887Listed by: GABLES & GATES, REALTORS 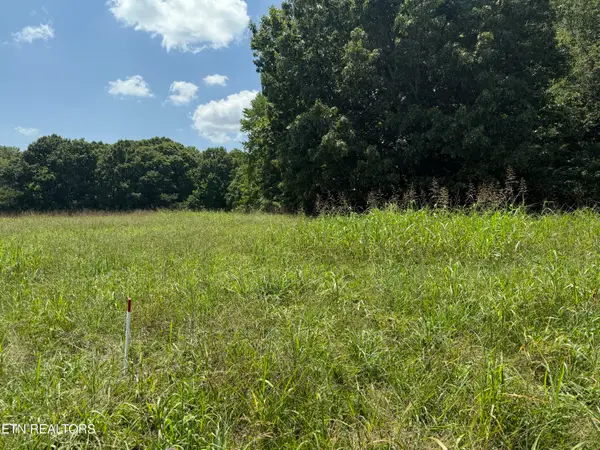 $685,000Pending5.07 Acres
$685,000Pending5.07 Acres151 Padstow Lane, Lenoir City, TN 37772
MLS# 1311891Listed by: GABLES & GATES, REALTORS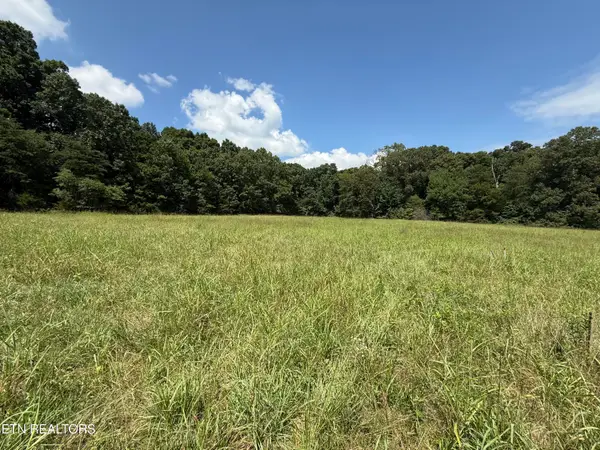 $685,000Pending5.05 Acres
$685,000Pending5.05 Acres163 Padstow Lane, Lenoir City, TN 37772
MLS# 1311895Listed by: GABLES & GATES, REALTORS
