628 W Glenview Drive, Lenoir City, TN 37771
Local realty services provided by:Better Homes and Gardens Real Estate Gwin Realty
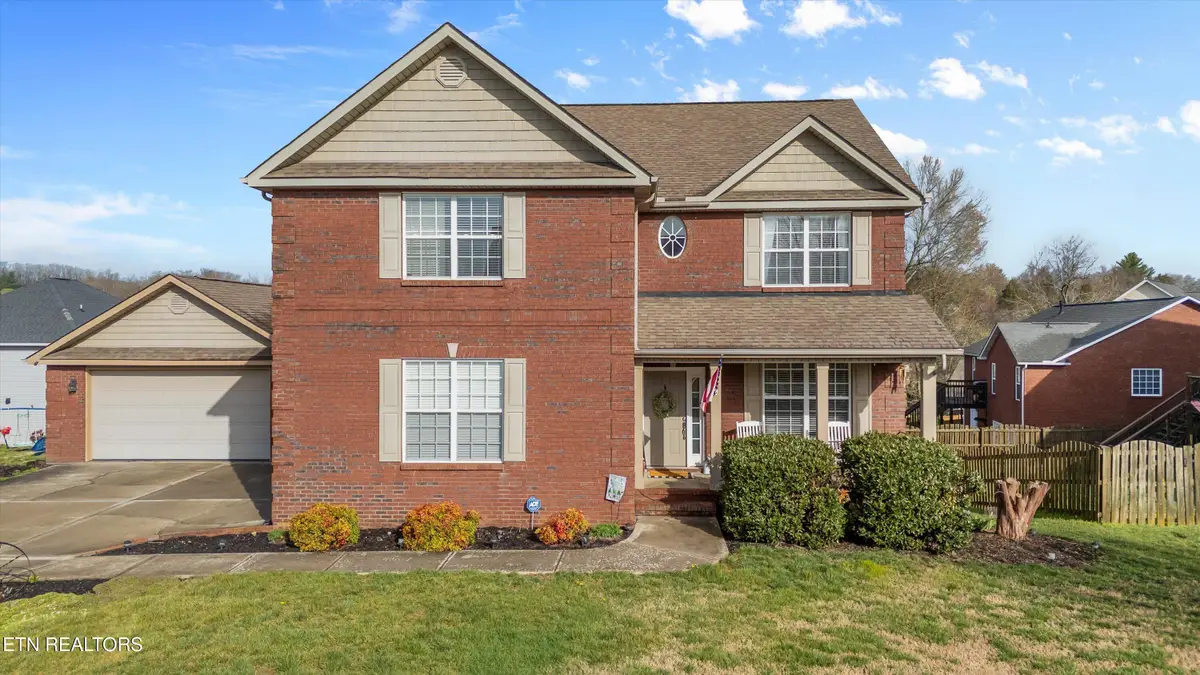
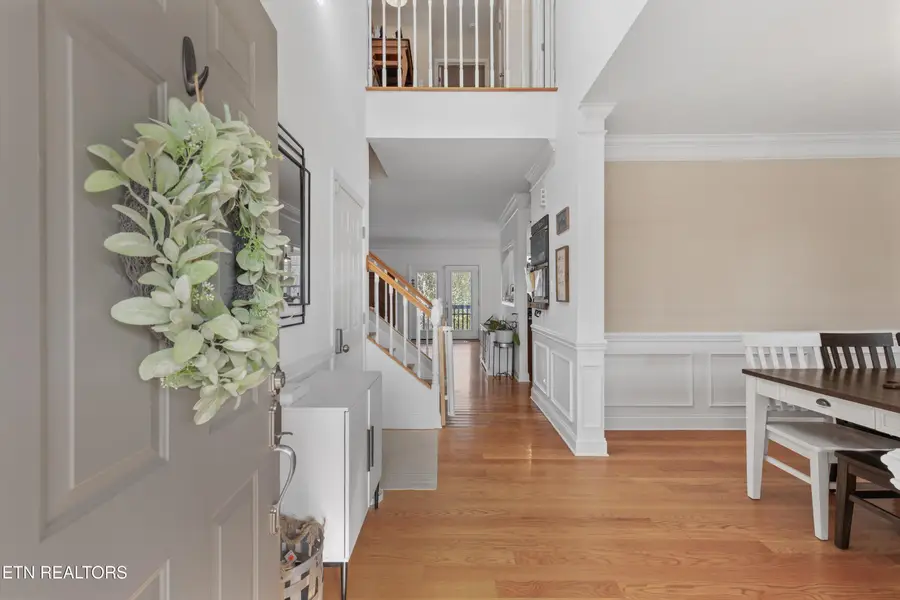

Listed by:robyn ray
Office:greater impact realty
MLS#:1294677
Source:TN_KAAR
Price summary
- Price:$675,000
- Price per sq. ft.:$177.54
- Monthly HOA dues:$13
About this home
Two-Story Home with Finished Basement in Desirable Harrison Glen Neighborhood
This beautiful two-story home offers both comfort and functionality, with ample space for living and entertaining. Featuring a large finished walk-out basement with 5th bedroom & full bathroom this home provides versatile space that can be customized to fit your needs, whether as a media room, home gym, or extra living area. The main level showcases an inviting breakfast bar, breakfast nook, a formal dining area, and a bright open main living area with a cozy gas burning fireplace.
Step outside into the fenced-in yard, offering privacy and plenty of room for outdoor activities. An attached 2-car garage and large two-car detached garage/workshop provide endless possibilities for storage, hobbies, or additional workspace.
The upstairs offers 4 total bedrooms with a walk-in closet & bathroom in each & laundry room with the master suite having a walk-in shower, a dual vanity, & a relaxing whirlpool tub—perfect for unwinding after a long day.
Whether you're seeking a home with ample storage, a private yard, or space to work and play, this property has it all. Don't miss the opportunity to make this beautiful home your own!
Contact an agent
Home facts
- Year built:2008
- Listing Id #:1294677
- Added:141 day(s) ago
- Updated:August 08, 2025 at 08:09 PM
Rooms and interior
- Bedrooms:5
- Total bathrooms:5
- Full bathrooms:4
- Half bathrooms:1
- Living area:3,802 sq. ft.
Heating and cooling
- Cooling:Central Cooling
- Heating:Central, Electric, Heat Pump
Structure and exterior
- Year built:2008
- Building area:3,802 sq. ft.
- Lot area:0.31 Acres
Schools
- High school:Lenoir City
- Middle school:Lenoir City
- Elementary school:Lenoir City
Utilities
- Sewer:Public Sewer
Finances and disclosures
- Price:$675,000
- Price per sq. ft.:$177.54
New listings near 628 W Glenview Drive
- New
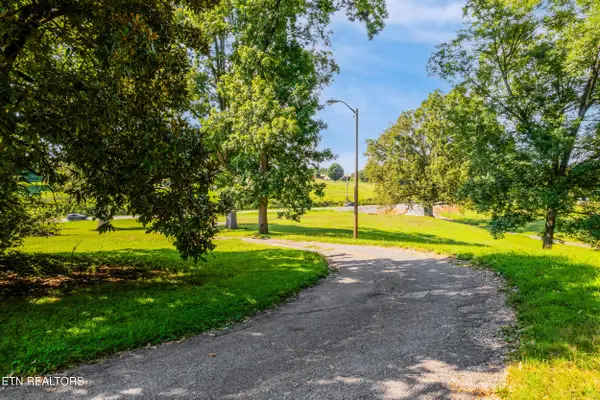 $399,000Active3 beds 1 baths1,424 sq. ft.
$399,000Active3 beds 1 baths1,424 sq. ft.16404 Highway 11, Lenoir City, TN 37772
MLS# 1312058Listed by: HONORS REAL ESTATE SERVICES LLC - New
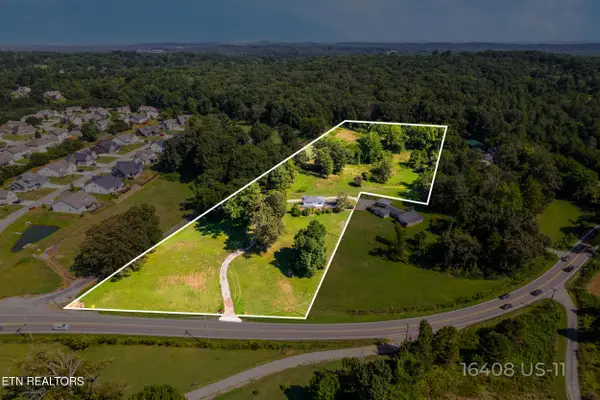 $575,000Active3 beds 2 baths2,170 sq. ft.
$575,000Active3 beds 2 baths2,170 sq. ft.16408 Highway 11, Lenoir City, TN 37772
MLS# 1312095Listed by: HONORS REAL ESTATE SERVICES LLC - New
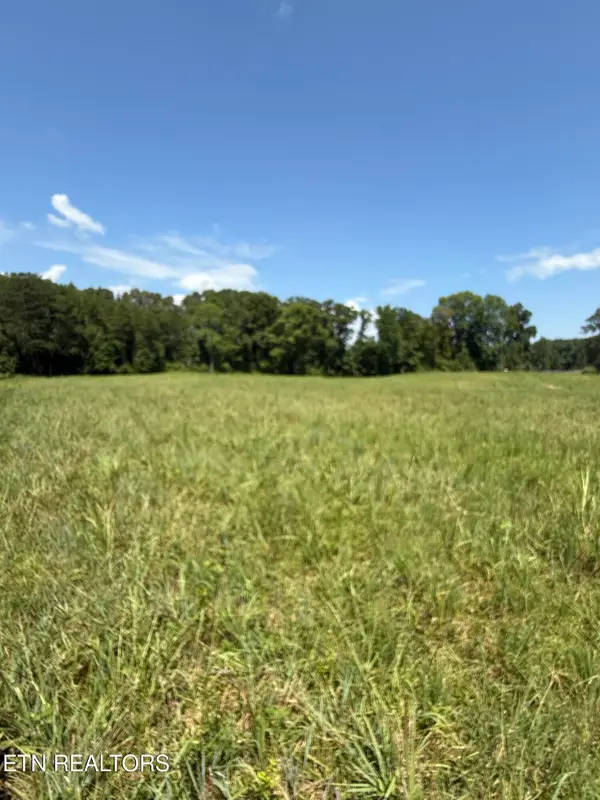 $660,000Active5.06 Acres
$660,000Active5.06 Acres116 Padstow Lane, Lenoir City, TN 37772
MLS# 1312078Listed by: GABLES & GATES, REALTORS  $710,000Pending5.07 Acres
$710,000Pending5.07 Acres152 Padstow Lane, Lenoir City, TN 37772
MLS# 1312069Listed by: GABLES & GATES, REALTORS- New
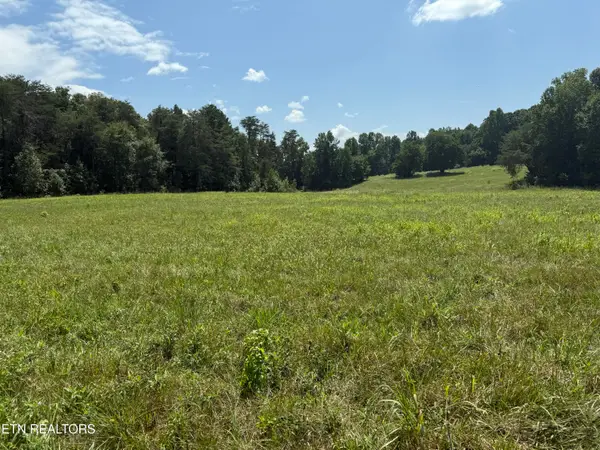 $660,000Active5.07 Acres
$660,000Active5.07 Acres164 Padstow Lane, Lenoir City, TN 37772
MLS# 1312075Listed by: GABLES & GATES, REALTORS - Coming Soon
 $329,000Coming Soon2 beds 2 baths
$329,000Coming Soon2 beds 2 baths5299 Hwy 11 E, Lenoir City, TN 37772
MLS# 1312033Listed by: REALTY EXECUTIVES ASSOCIATES - New
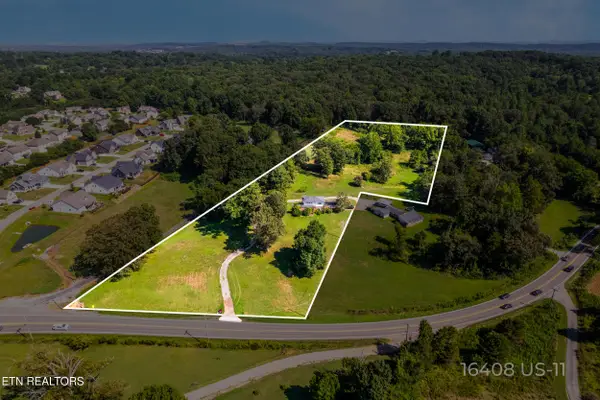 $900,000Active10.69 Acres
$900,000Active10.69 Acres16408 Highway 11, Lenoir City, TN 37772
MLS# 1312020Listed by: HONORS REAL ESTATE SERVICES LLC - New
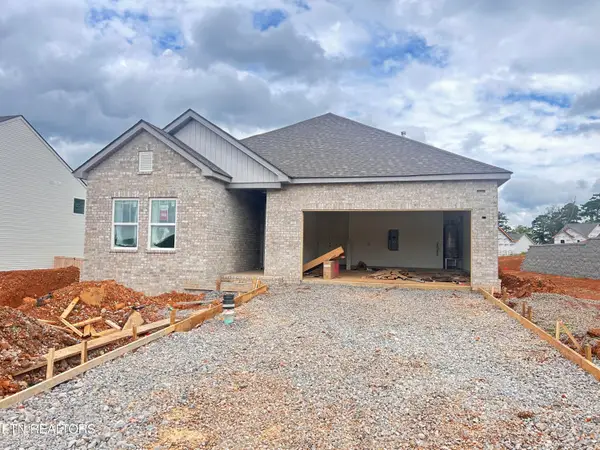 $429,750Active3 beds 2 baths1,648 sq. ft.
$429,750Active3 beds 2 baths1,648 sq. ft.130 Thuja Tree Lane (lot 125), Lenoir City, TN 37771
MLS# 1311963Listed by: THE NEW HOME GROUP, LLC - New
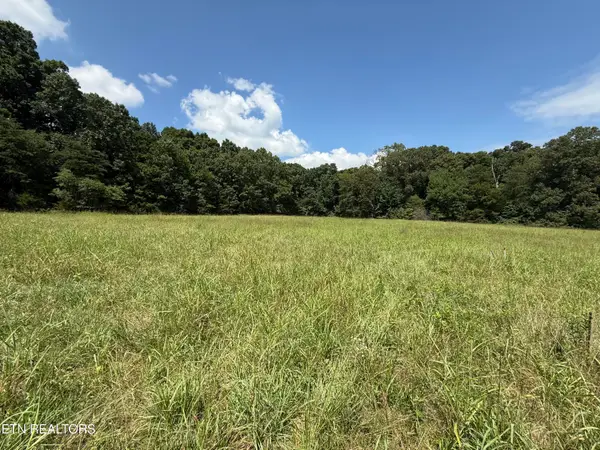 $685,000Active5.05 Acres
$685,000Active5.05 Acres139 Padstow Lane, Lenoir City, TN 37772
MLS# 1311975Listed by: GABLES & GATES, REALTORS - New
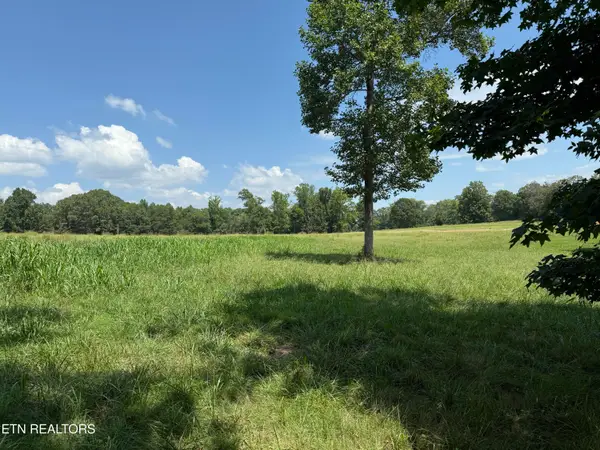 $600,000Active5.01 Acres
$600,000Active5.01 Acres121 Padstow Lane, Lenoir City, TN 37772
MLS# 1311887Listed by: GABLES & GATES, REALTORS
