687 Yosemite Drive, Lenoir City, TN 37771
Local realty services provided by:Better Homes and Gardens Real Estate Signature Brokers
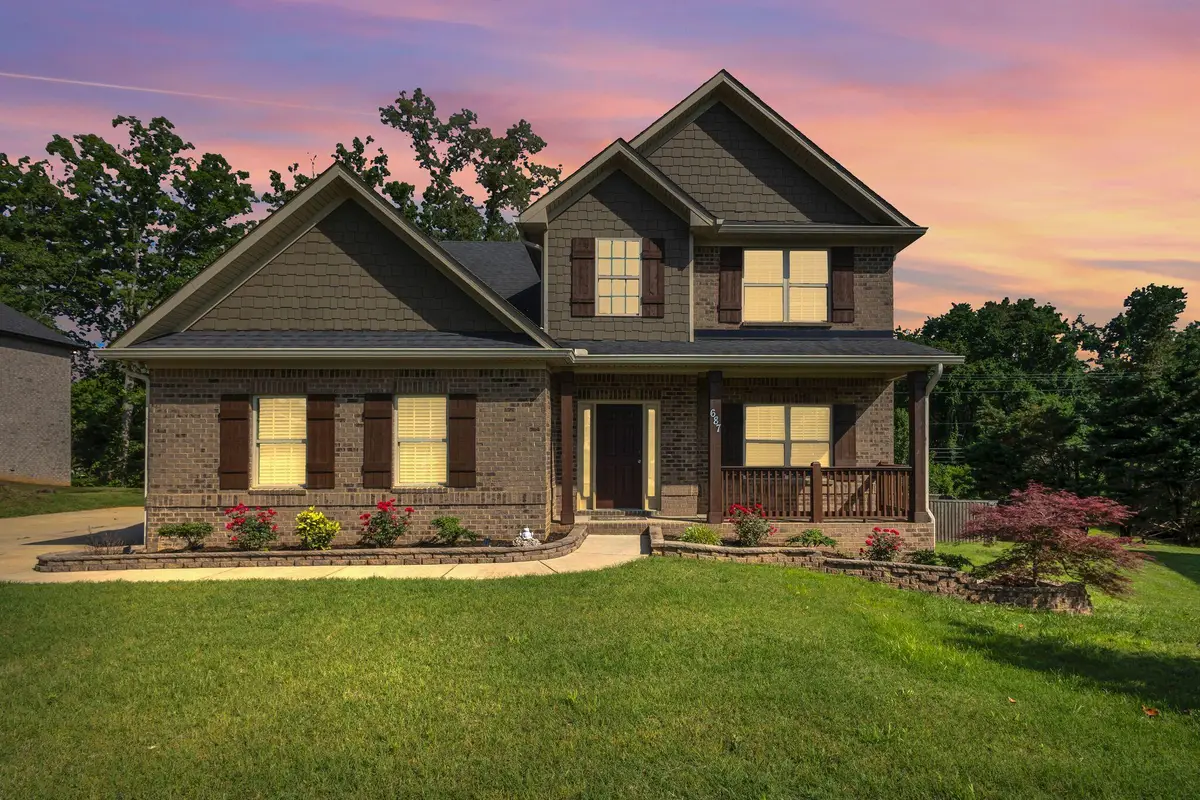
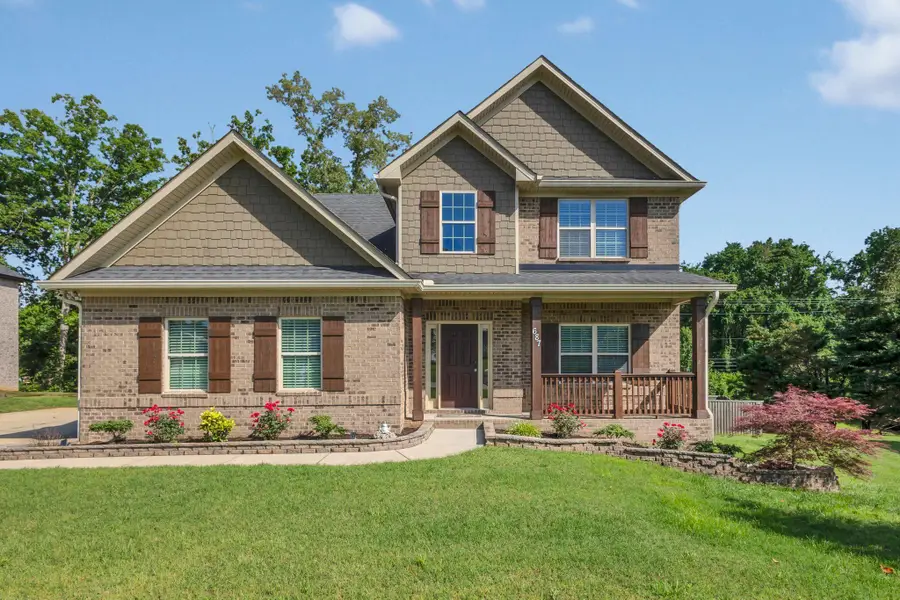
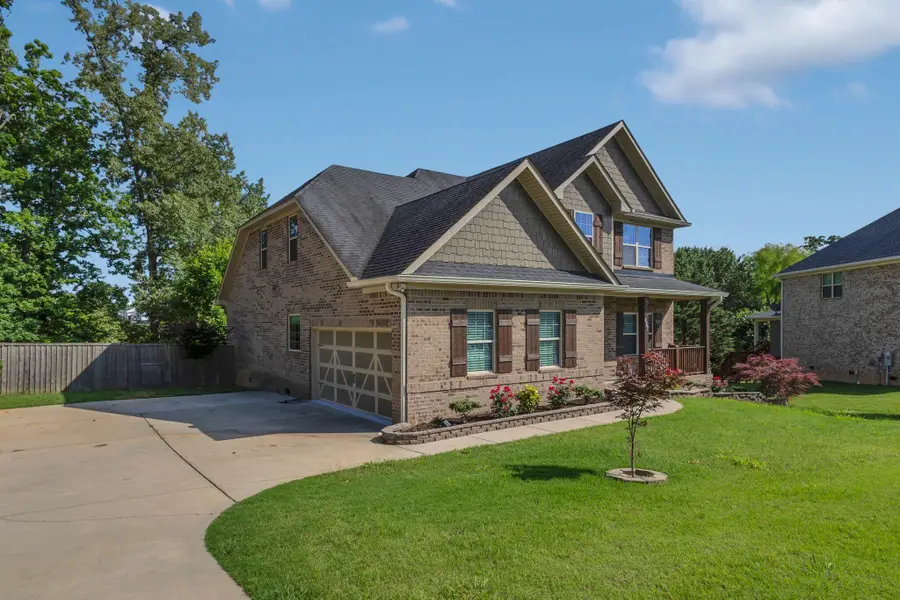
687 Yosemite Drive,Lenoir City, TN 37771
$549,000
- 4 Beds
- 3 Baths
- 2,709 sq. ft.
- Single family
- Pending
Listed by:cheryl wilson-adamson
Office:keller williams - athens
MLS#:20251831
Source:TN_RCAR
Price summary
- Price:$549,000
- Price per sq. ft.:$202.66
About this home
PRICED REDUCED AGAIN!!! SELLER IS MOTVATED!!!
STUNNING HOME IN LENOIR CITY!
Welcome to 687 Yosemite Drive—an exceptional 4-bedroom, 3-bath home offering 2,709 square feet of beautifully finished living space in the highly desirable Harrison Woods Subdivision of Lenoir City.
Built in 2016, this well-appointed home features an open floor plan with granite countertops and a spacious kitchen island, ideal for gatherings and everyday living. The inviting living area includes a gas fireplace, while tray ceilings, tall ceilings, and cathedral ceilings throughout add architectural interest and a sense of openness.
The primary suite is located on the main level, offering a private retreat with a soaking tub, tiled walk-in shower, and double vanities. All bedrooms include large walk-in closets, providing ample storage throughout the home. A dedicated laundry room and two-car attached garage add to the home's functionality and convenience.
Step outside to a large deck with an outdoor fireplace, overlooking a beautifully landscaped, fully fenced backyard—perfect for entertaining or peaceful relaxation.
Conveniently located less than five miles from I-75 and close to Knoxville, shopping, dining and parks, this home offers the ideal balance of comfort, elegance, and location. Close to top-rated schools.
Easy to show. Move in ready! Call today to set up your showing!
Contact an agent
Home facts
- Year built:2016
- Listing Id #:20251831
- Added:112 day(s) ago
- Updated:August 10, 2025 at 07:23 AM
Rooms and interior
- Bedrooms:4
- Total bathrooms:3
- Full bathrooms:2
- Half bathrooms:1
- Living area:2,709 sq. ft.
Heating and cooling
- Cooling:Ceiling Fan(s), Central Air
- Heating:Central, Electric, Natural Gas
Structure and exterior
- Roof:Shingle
- Year built:2016
- Building area:2,709 sq. ft.
- Lot area:0.5 Acres
Utilities
- Water:Public, Water Connected
- Sewer:Public Sewer, Sewer Connected
Finances and disclosures
- Price:$549,000
- Price per sq. ft.:$202.66
New listings near 687 Yosemite Drive
- New
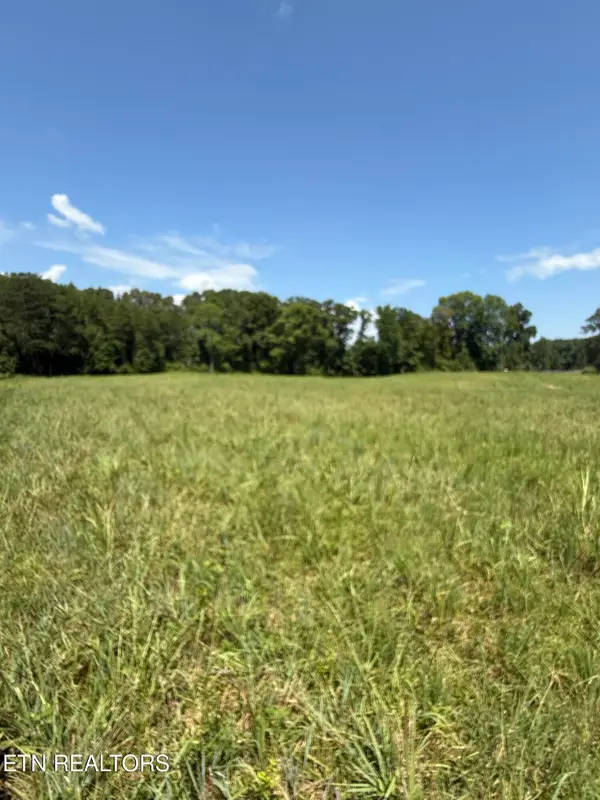 $660,000Active5.06 Acres
$660,000Active5.06 Acres116 Padstow Lane, Lenoir City, TN 37772
MLS# 1312078Listed by: GABLES & GATES, REALTORS  $710,000Pending5.07 Acres
$710,000Pending5.07 Acres152 Padstow Lane, Lenoir City, TN 37772
MLS# 1312069Listed by: GABLES & GATES, REALTORS- New
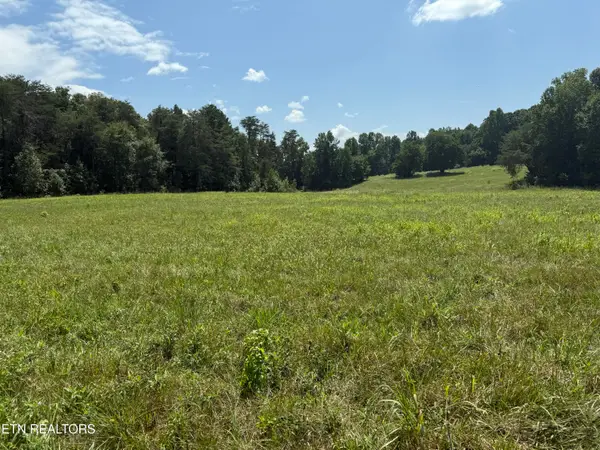 $660,000Active5.07 Acres
$660,000Active5.07 Acres164 Padstow Lane, Lenoir City, TN 37772
MLS# 1312075Listed by: GABLES & GATES, REALTORS - Coming Soon
 $329,000Coming Soon2 beds 2 baths
$329,000Coming Soon2 beds 2 baths5299 Hwy 11 E, Lenoir City, TN 37772
MLS# 1312033Listed by: REALTY EXECUTIVES ASSOCIATES - New
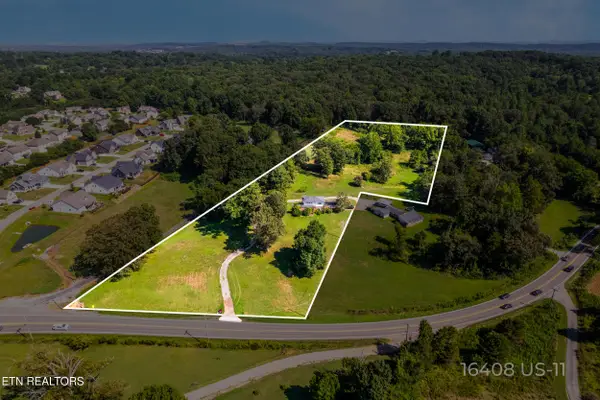 $900,000Active10.69 Acres
$900,000Active10.69 Acres16408 Highway 11, Lenoir City, TN 37772
MLS# 1312020Listed by: HONORS REAL ESTATE SERVICES LLC - New
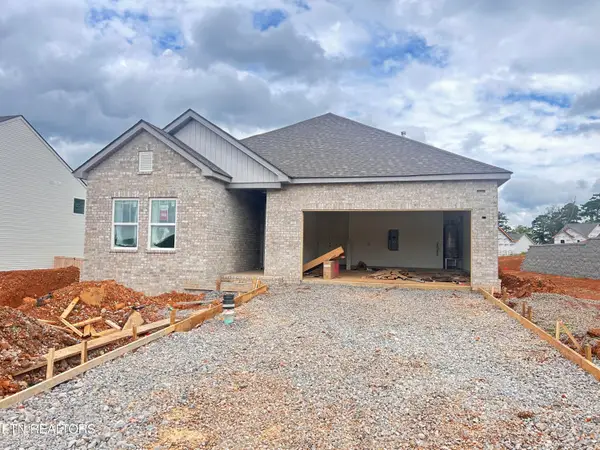 $429,750Active3 beds 2 baths1,648 sq. ft.
$429,750Active3 beds 2 baths1,648 sq. ft.130 Thuja Tree Lane (lot 125), Lenoir City, TN 37771
MLS# 1311963Listed by: THE NEW HOME GROUP, LLC - New
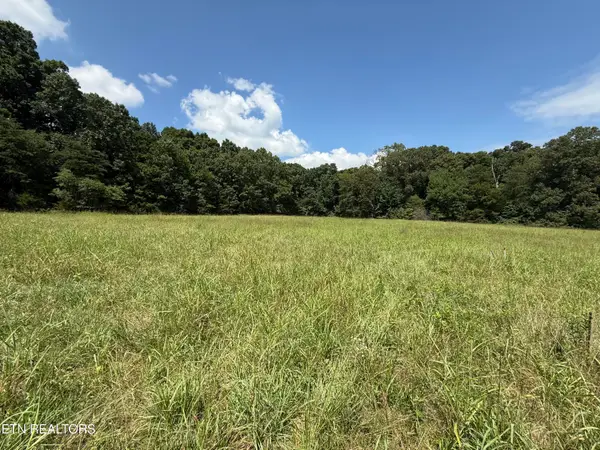 $685,000Active5.05 Acres
$685,000Active5.05 Acres139 Padstow Lane, Lenoir City, TN 37772
MLS# 1311975Listed by: GABLES & GATES, REALTORS - New
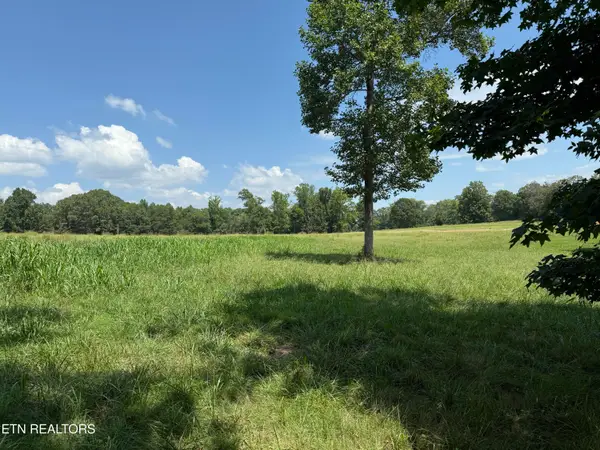 $600,000Active5.01 Acres
$600,000Active5.01 Acres121 Padstow Lane, Lenoir City, TN 37772
MLS# 1311887Listed by: GABLES & GATES, REALTORS 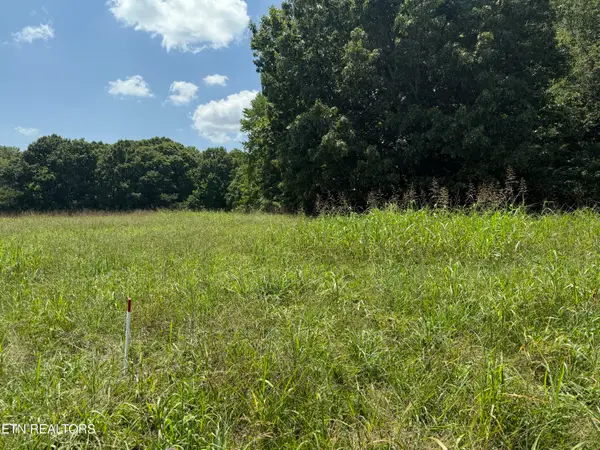 $685,000Pending5.07 Acres
$685,000Pending5.07 Acres151 Padstow Lane, Lenoir City, TN 37772
MLS# 1311891Listed by: GABLES & GATES, REALTORS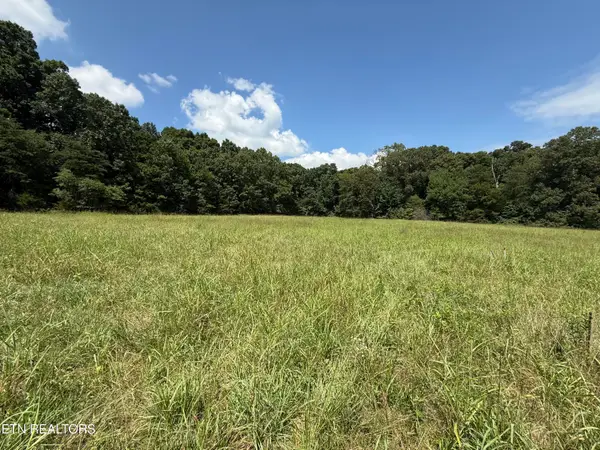 $685,000Pending5.05 Acres
$685,000Pending5.05 Acres163 Padstow Lane, Lenoir City, TN 37772
MLS# 1311895Listed by: GABLES & GATES, REALTORS
