6960 Highway 70, Lenoir City, TN 37772
Local realty services provided by:Better Homes and Gardens Real Estate Gwin Realty
6960 Highway 70,Lenoir City, TN 37772
$599,900
- 3 Beds
- 4 Baths
- 3,304 sq. ft.
- Single family
- Pending
Listed by: anisia lefevere
Office: united real estate solutions
MLS#:1321659
Source:TN_KAAR
Price summary
- Price:$599,900
- Price per sq. ft.:$181.57
About this home
Back on market! Prior contract terminated due to unmet home-sale contingency. Inspections completed with no repair requests.
Discover this charming basement rancher nestled on 0.92 unrestricted acres with no HOA, offering the perfect blend of privacy, space, and convenience. The main level features three spacious bedrooms and three full bathrooms, a laundry room, and an inviting open-concept kitchen, dining, and living area filled with natural light and peaceful views of the backyard.
The finished walk-out basement adds incredible flexibility with two additional rooms, a full bathroom, and a cozy living area with a fireplace, perfect for guests, recreation, or a home office setup.
Step outside to enjoy the expansive deck overlooking the property, ideal for gatherings or quiet evenings. A detached two-story workshop provides ample space for projects, hobbies, or storage.
All this located just minutes from major roads and everyday amenities close to everything you need, yet offering the feeling of being tucked away from the busyness of town.
Contact an agent
Home facts
- Year built:1960
- Listing ID #:1321659
- Added:89 day(s) ago
- Updated:February 10, 2026 at 08:36 AM
Rooms and interior
- Bedrooms:3
- Total bathrooms:4
- Full bathrooms:4
- Living area:3,304 sq. ft.
Heating and cooling
- Cooling:Central Cooling
- Heating:Central, Electric
Structure and exterior
- Year built:1960
- Building area:3,304 sq. ft.
- Lot area:0.92 Acres
Schools
- High school:Loudon
- Middle school:North
- Elementary school:Eatons
Utilities
- Sewer:Septic Tank
Finances and disclosures
- Price:$599,900
- Price per sq. ft.:$181.57
New listings near 6960 Highway 70
- Coming Soon
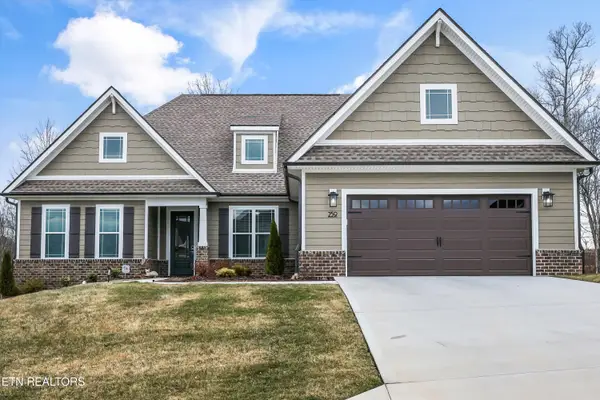 $648,000Coming Soon4 beds 3 baths
$648,000Coming Soon4 beds 3 baths259 Bittersweet Lane, Lenoir City, TN 37771
MLS# 1328974Listed by: KELLER WILLIAMS REALTY - Coming SoonOpen Fri, 6 to 9pm
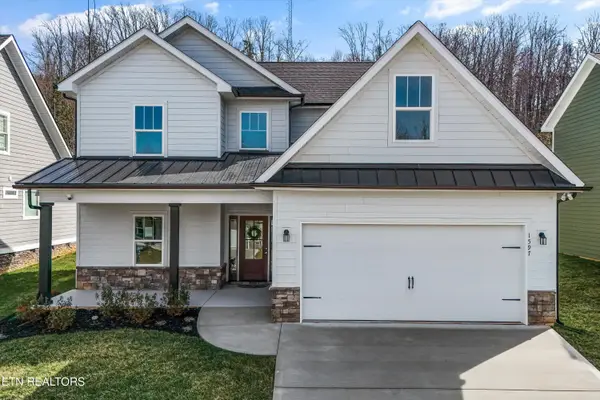 $495,000Coming Soon4 beds 4 baths
$495,000Coming Soon4 beds 4 baths1597 Green Meadows Lane, Lenoir City, TN 37771
MLS# 1328840Listed by: MAX HOUSE BROKERED EXP - Coming SoonOpen Fri, 6 to 9pm
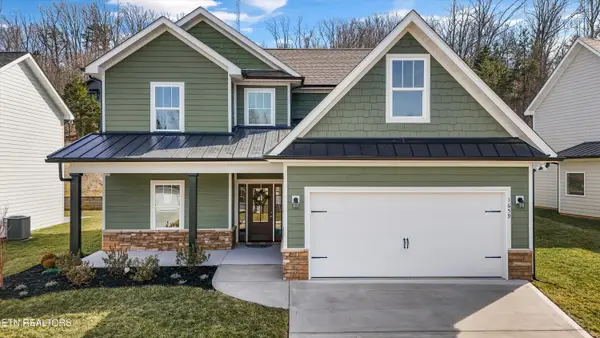 $495,000Coming Soon4 beds 4 baths
$495,000Coming Soon4 beds 4 baths1659 Green Meadows Lane, Lenoir City, TN 37771
MLS# 1328841Listed by: MAX HOUSE BROKERED EXP 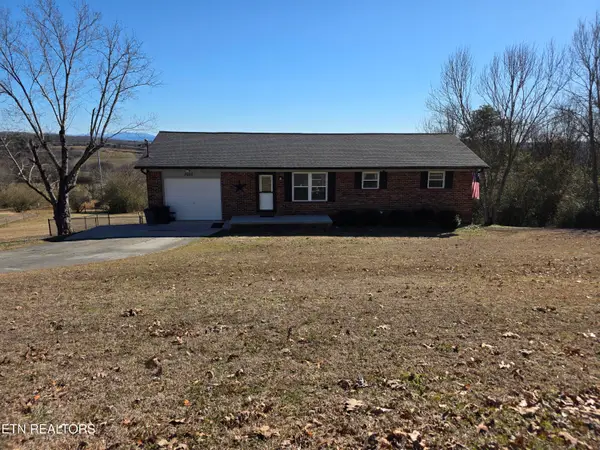 $400,000Pending4 beds 2 baths1,680 sq. ft.
$400,000Pending4 beds 2 baths1,680 sq. ft.3920 Holland Tr, Lenoir City, TN 37772
MLS# 1328831Listed by: SMOKY MOUNTAIN REALTY- New
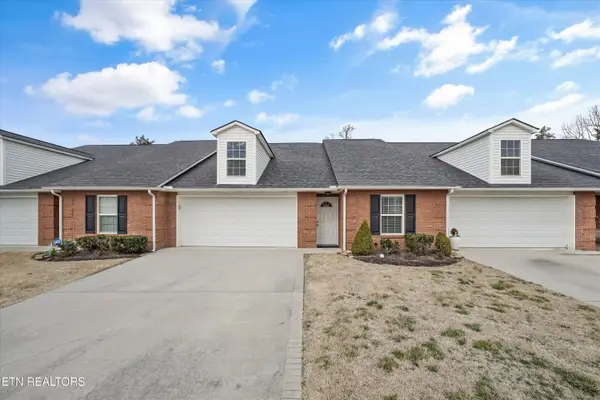 $399,000Active2 beds 2 baths1,600 sq. ft.
$399,000Active2 beds 2 baths1,600 sq. ft.282 Battlecreek Way, Lenoir City, TN 37772
MLS# 1328769Listed by: REALTY EXECUTIVES ASSOCIATES - New
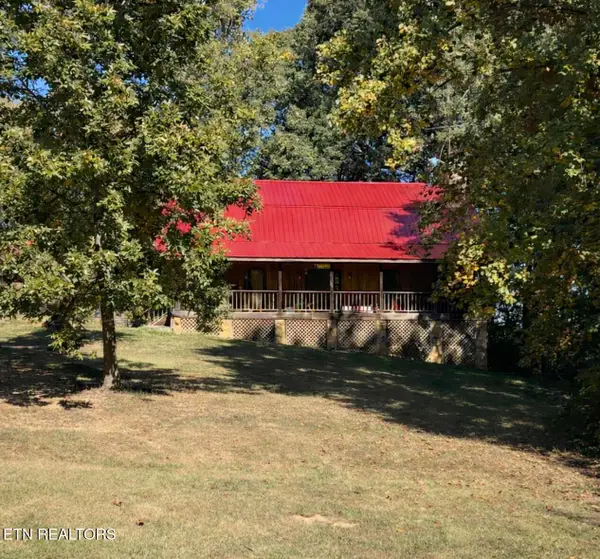 $584,900Active3 beds 3 baths3,298 sq. ft.
$584,900Active3 beds 3 baths3,298 sq. ft.5235 Kingston Hwy, Lenoir City, TN 37771
MLS# 1328602Listed by: SMOKY MOUNTAIN REALTY - New
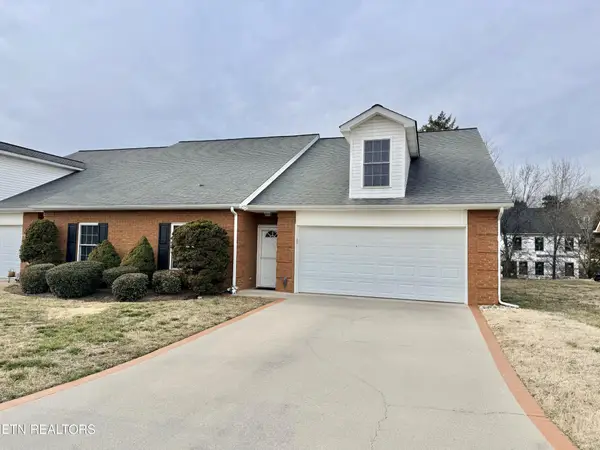 $425,000Active3 beds 3 baths2,012 sq. ft.
$425,000Active3 beds 3 baths2,012 sq. ft.364 Battlecreek Way, Lenoir City, TN 37772
MLS# 3119260Listed by: SMOKY MOUNTAIN REALTY LLC - New
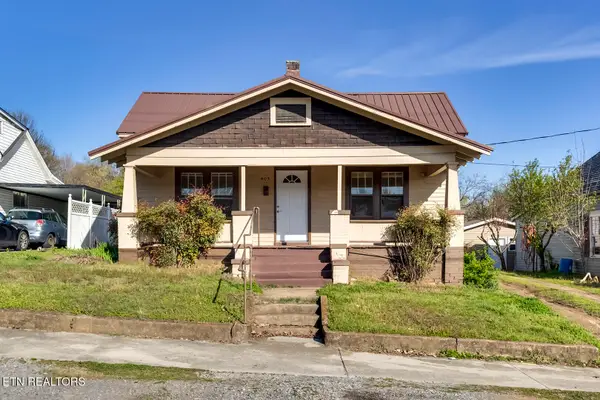 $349,000Active3 beds 2 baths1,434 sq. ft.
$349,000Active3 beds 2 baths1,434 sq. ft.403 W 5th Ave, Lenoir City, TN 37771
MLS# 1328506Listed by: HONORS REAL ESTATE SERVICES LLC - New
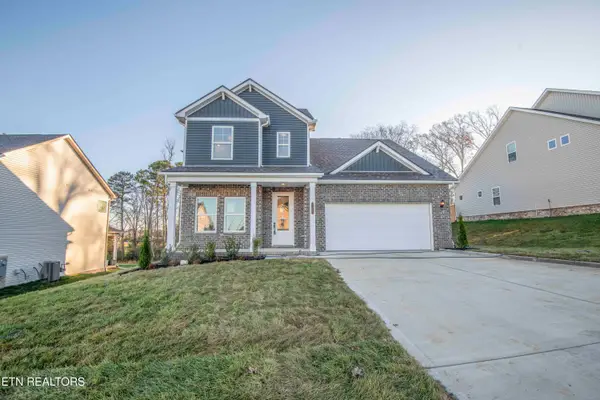 $469,900Active4 beds 3 baths2,344 sq. ft.
$469,900Active4 beds 3 baths2,344 sq. ft.341 Sugar Maple Trail (lot 95), Lenoir City, TN 37771
MLS# 1328478Listed by: THE NEW HOME GROUP, LLC - Open Sun, 7 to 9pmNew
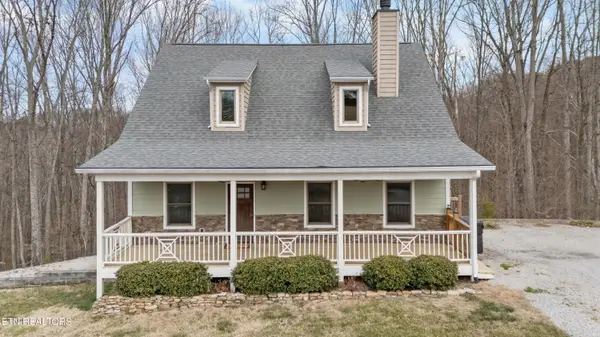 $750,000Active4 beds 3 baths3,223 sq. ft.
$750,000Active4 beds 3 baths3,223 sq. ft.7765 Beals Chapel Rd, Lenoir City, TN 37772
MLS# 1328457Listed by: WALLACE

