731 Oakley Glen Lane, Lenoir City, TN 37772
Local realty services provided by:Better Homes and Gardens Real Estate Gwin Realty
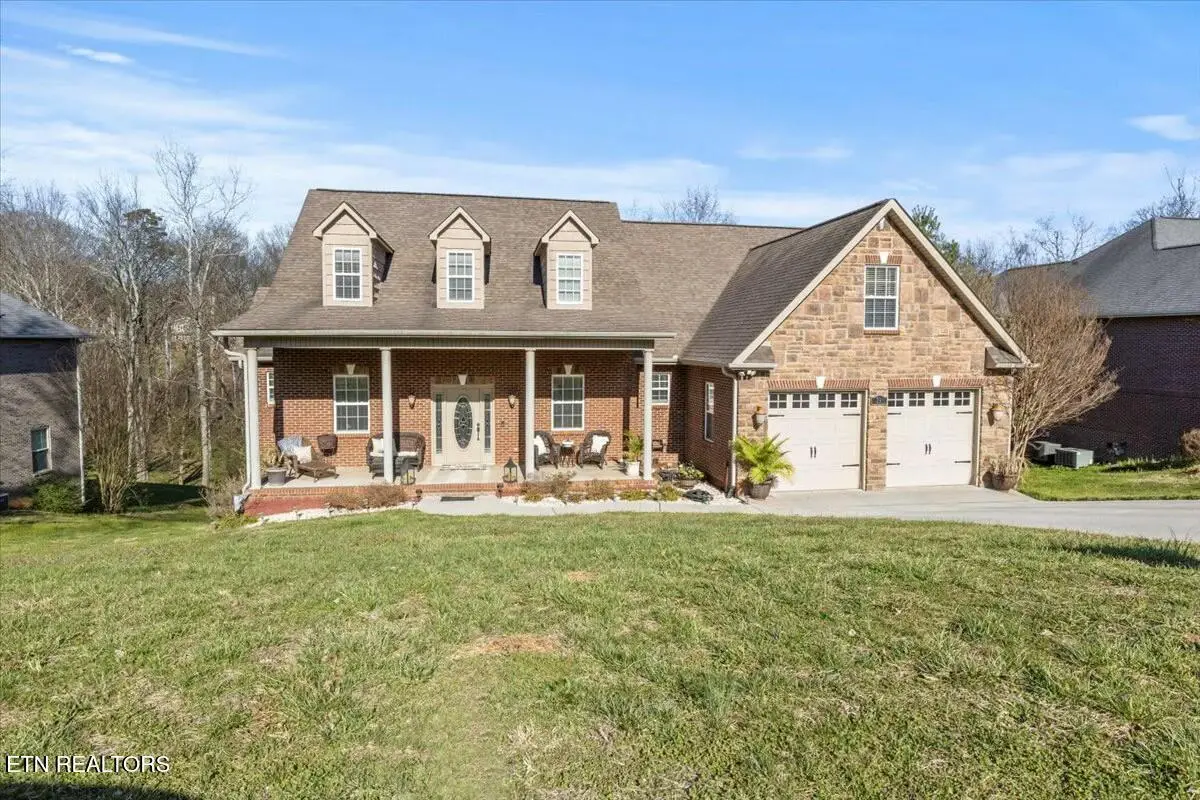
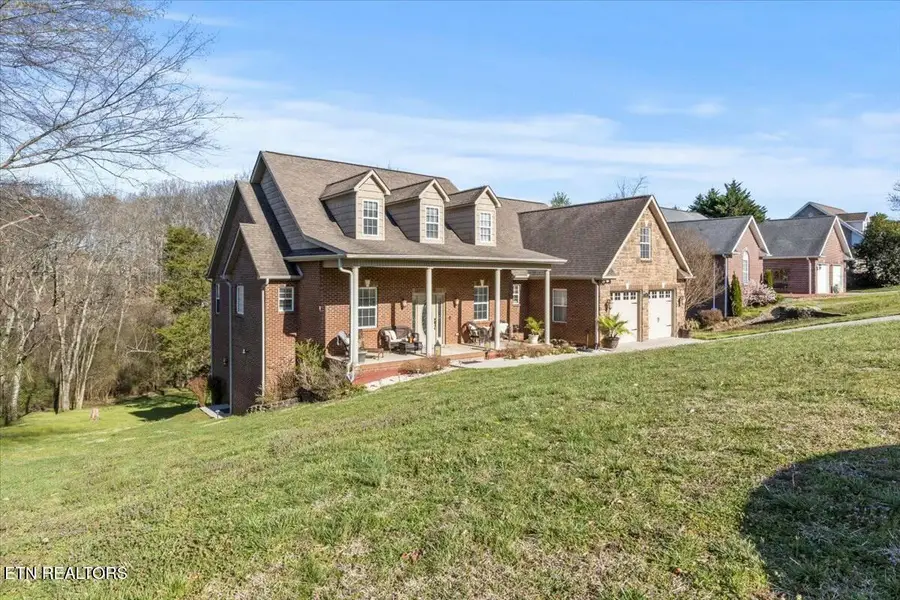

731 Oakley Glen Lane,Lenoir City, TN 37772
$725,000
- 3 Beds
- 4 Baths
- 2,912 sq. ft.
- Single family
- Active
Listed by:jackie sue mills
Office:realty executives associates
MLS#:1295166
Source:TN_KAAR
Price summary
- Price:$725,000
- Price per sq. ft.:$248.97
About this home
Located in the sought-after Oakley Glen neighborhood of Lenoir City, this home offers a peaceful, friendly environment while being conveniently close to local amenities. Built in 2007, this property seamlessly combines comfort, style, and potential, featuring a walk-out unfinished basement that is roughed in and plumbed for future customization.
Upon entering through the covered front porch, you're greeted by a bright and open interior with soaring ceilings, stunning wood floors, and a floor-to-ceiling stone gas fireplace. The spacious, open dining room flows effortlessly into the common living areas, creating a perfect setting for entertaining and everyday living. The main level offers nearly 2,000 sq. ft. of living space, including 3 bedrooms with a desirable split-bedroom layout, 2 full bathrooms, and an additional half bath. The owner's suite on the main level features beautiful wood floors, tall ceilings, and a luxurious bath with a double vanity, jetted tub, walk-in tiled shower, and an expansive walk-in closet. The suite also offers access to main level balcony, perfect for overlooking the spacious, level back lawn with wet weather creek.
The well-appointed kitchen is a chef's dream with modern appliances, ample granite counter space, a breakfast bar, plenty of cabinetry, and a pantry. Whether you're preparing a family meal or entertaining guests, this kitchen has everything you need.
Upstairs, you'll find a versatile room that can be used as a 4th bedroom or office, along with a full bath and a large bonus room that offers extra storage space.
The unfinished basement provides endless possibilities for expansion—whether you're looking for additional living space, an in-law suite, or a recreation area, the space is ready for your vision.
This home is the perfect blend of functionality, space, and potential. Call today for your private showing!
Contact an agent
Home facts
- Year built:2007
- Listing Id #:1295166
- Added:138 day(s) ago
- Updated:July 20, 2025 at 02:32 PM
Rooms and interior
- Bedrooms:3
- Total bathrooms:4
- Full bathrooms:3
- Half bathrooms:1
- Living area:2,912 sq. ft.
Heating and cooling
- Cooling:Central Cooling
- Heating:Central, Electric
Structure and exterior
- Year built:2007
- Building area:2,912 sq. ft.
- Lot area:0.72 Acres
Schools
- High school:Loudon
- Middle school:North
- Elementary school:Highland Park
Utilities
- Sewer:Septic Tank
Finances and disclosures
- Price:$725,000
- Price per sq. ft.:$248.97
New listings near 731 Oakley Glen Lane
- New
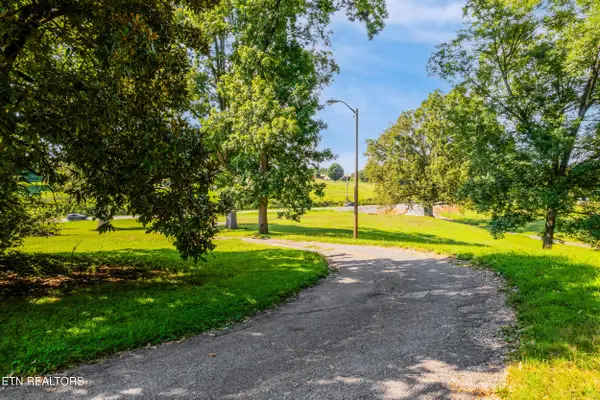 $399,000Active3 beds 1 baths1,424 sq. ft.
$399,000Active3 beds 1 baths1,424 sq. ft.16404 Highway 11, Lenoir City, TN 37772
MLS# 1312058Listed by: HONORS REAL ESTATE SERVICES LLC - New
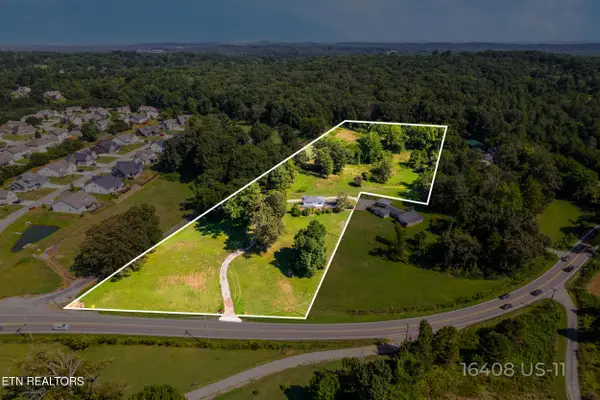 $575,000Active3 beds 2 baths2,170 sq. ft.
$575,000Active3 beds 2 baths2,170 sq. ft.16408 Highway 11, Lenoir City, TN 37772
MLS# 1312095Listed by: HONORS REAL ESTATE SERVICES LLC - New
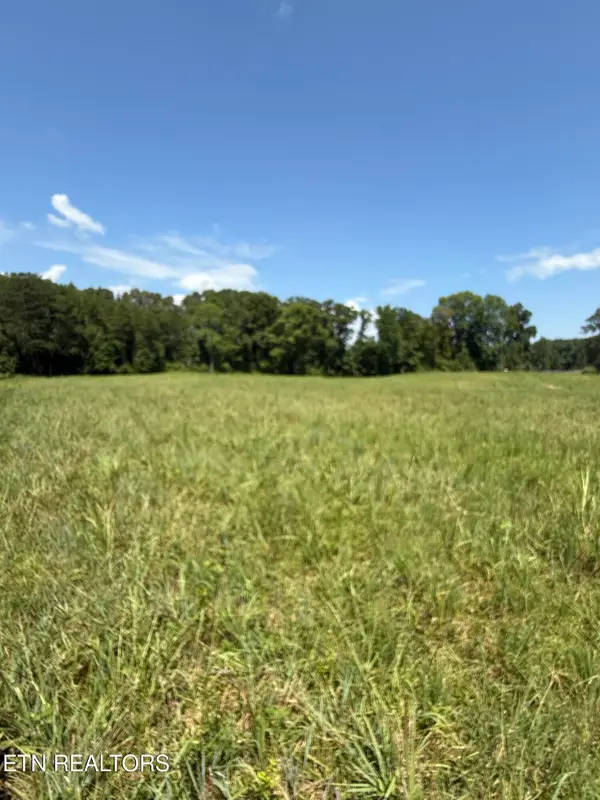 $660,000Active5.06 Acres
$660,000Active5.06 Acres116 Padstow Lane, Lenoir City, TN 37772
MLS# 1312078Listed by: GABLES & GATES, REALTORS  $710,000Pending5.07 Acres
$710,000Pending5.07 Acres152 Padstow Lane, Lenoir City, TN 37772
MLS# 1312069Listed by: GABLES & GATES, REALTORS- New
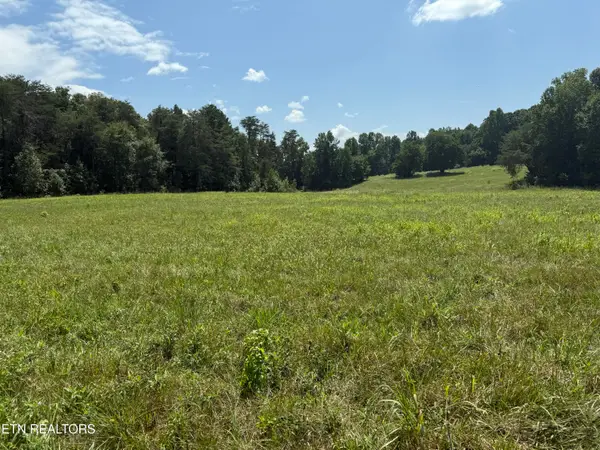 $660,000Active5.07 Acres
$660,000Active5.07 Acres164 Padstow Lane, Lenoir City, TN 37772
MLS# 1312075Listed by: GABLES & GATES, REALTORS - Coming Soon
 $329,000Coming Soon2 beds 2 baths
$329,000Coming Soon2 beds 2 baths5299 Hwy 11 E, Lenoir City, TN 37772
MLS# 1312033Listed by: REALTY EXECUTIVES ASSOCIATES - New
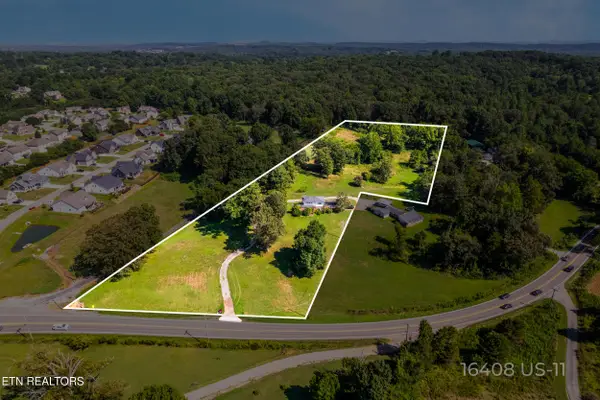 $900,000Active10.69 Acres
$900,000Active10.69 Acres16408 Highway 11, Lenoir City, TN 37772
MLS# 1312020Listed by: HONORS REAL ESTATE SERVICES LLC - New
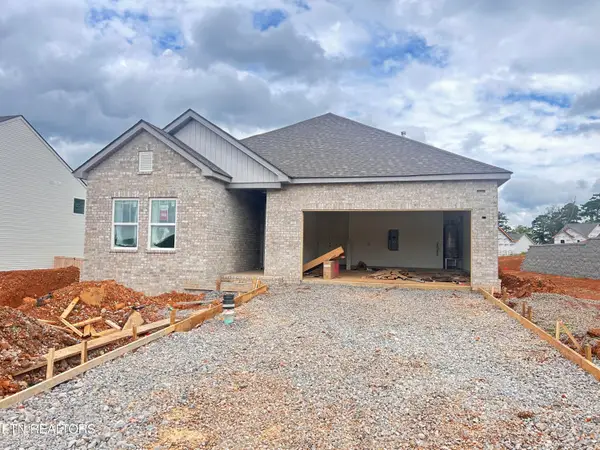 $429,750Active3 beds 2 baths1,648 sq. ft.
$429,750Active3 beds 2 baths1,648 sq. ft.130 Thuja Tree Lane (lot 125), Lenoir City, TN 37771
MLS# 1311963Listed by: THE NEW HOME GROUP, LLC - New
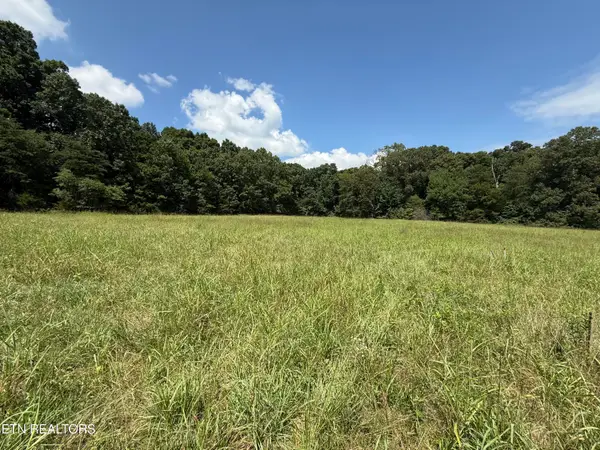 $685,000Active5.05 Acres
$685,000Active5.05 Acres139 Padstow Lane, Lenoir City, TN 37772
MLS# 1311975Listed by: GABLES & GATES, REALTORS - New
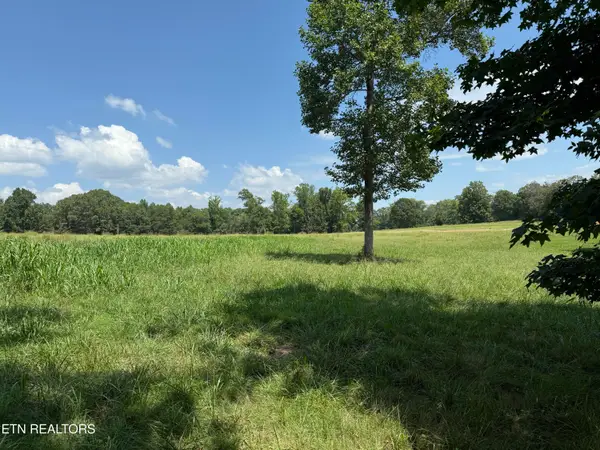 $600,000Active5.01 Acres
$600,000Active5.01 Acres121 Padstow Lane, Lenoir City, TN 37772
MLS# 1311887Listed by: GABLES & GATES, REALTORS
