788 Blackberry Ridge Drive, Lenoir City, TN 37772
Local realty services provided by:Better Homes and Gardens Real Estate Jackson Realty
788 Blackberry Ridge Drive,Lenoir City, TN 37772
$1,245,000
- 4 Beds
- 4 Baths
- 3,690 sq. ft.
- Single family
- Pending
Listed by: kay leemon
Office: alliance sotheby's international
MLS#:1321669
Source:TN_KAAR
Price summary
- Price:$1,245,000
- Price per sq. ft.:$337.4
- Monthly HOA dues:$2.08
About this home
Experience luxury living in this brand-new custom home nestled in a peaceful, nature-filled setting within a desirable lake subdivision. This stunning residence features an open-concept floor plan designed for modern living and effortless entertaining. The chef's kitchen boasts all premium Thor appliances with quarter sewn oak cabinets, and custom finishes throughout. Enjoy a wealth of high-end upgrades including spray-foamed attic insulation, a built-in central vacuum system, irrigation, and designer details with large closets in every room. Prewired speakers though out the home with a storm shelter built for added safety.
Architect drawings for pool and estimate have been done for those wanting water.
Surrounded by natural beauty on a large lot thats conveniently located near the lake and local amenities, this home perfectly blends privacy, comfort, and sophistication.
Contact an agent
Home facts
- Year built:2025
- Listing ID #:1321669
- Added:91 day(s) ago
- Updated:February 10, 2026 at 08:36 AM
Rooms and interior
- Bedrooms:4
- Total bathrooms:4
- Full bathrooms:3
- Half bathrooms:1
- Living area:3,690 sq. ft.
Heating and cooling
- Cooling:Central Cooling
- Heating:Central, Propane
Structure and exterior
- Year built:2025
- Building area:3,690 sq. ft.
- Lot area:1.3 Acres
Schools
- High school:Loudon
- Middle school:North
- Elementary school:Highland Park
Utilities
- Sewer:Septic Tank
Finances and disclosures
- Price:$1,245,000
- Price per sq. ft.:$337.4
New listings near 788 Blackberry Ridge Drive
- Coming Soon
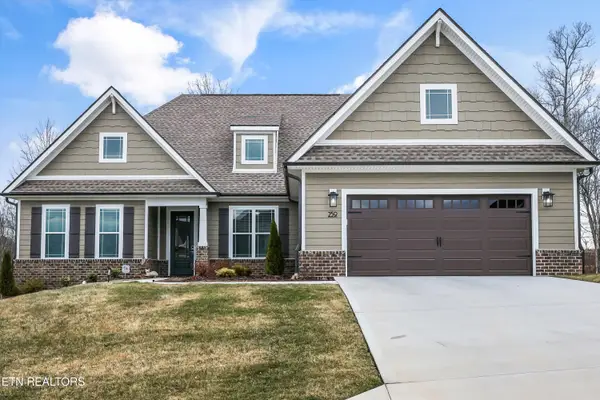 $648,000Coming Soon4 beds 3 baths
$648,000Coming Soon4 beds 3 baths259 Bittersweet Lane, Lenoir City, TN 37771
MLS# 1328974Listed by: KELLER WILLIAMS REALTY - Coming SoonOpen Fri, 6 to 9pm
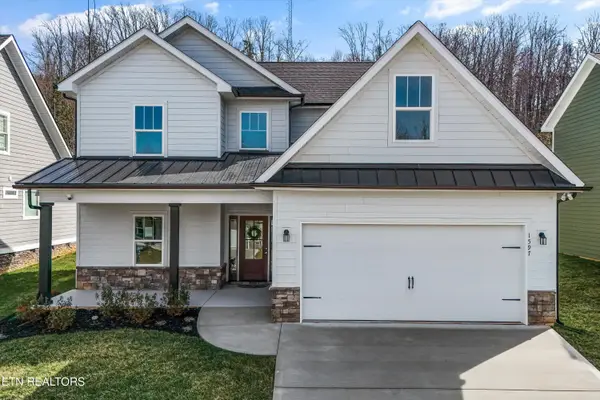 $495,000Coming Soon4 beds 4 baths
$495,000Coming Soon4 beds 4 baths1597 Green Meadows Lane, Lenoir City, TN 37771
MLS# 1328840Listed by: MAX HOUSE BROKERED EXP - Coming SoonOpen Fri, 6 to 9pm
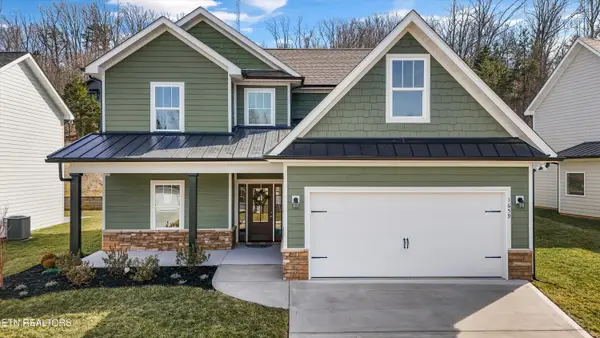 $495,000Coming Soon4 beds 4 baths
$495,000Coming Soon4 beds 4 baths1659 Green Meadows Lane, Lenoir City, TN 37771
MLS# 1328841Listed by: MAX HOUSE BROKERED EXP 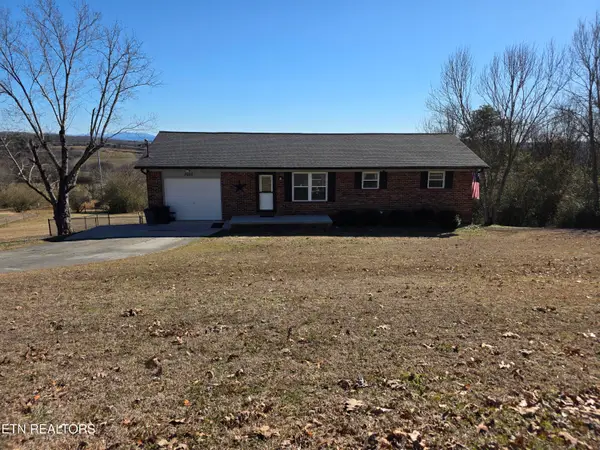 $400,000Pending4 beds 2 baths1,680 sq. ft.
$400,000Pending4 beds 2 baths1,680 sq. ft.3920 Holland Tr, Lenoir City, TN 37772
MLS# 1328831Listed by: SMOKY MOUNTAIN REALTY- New
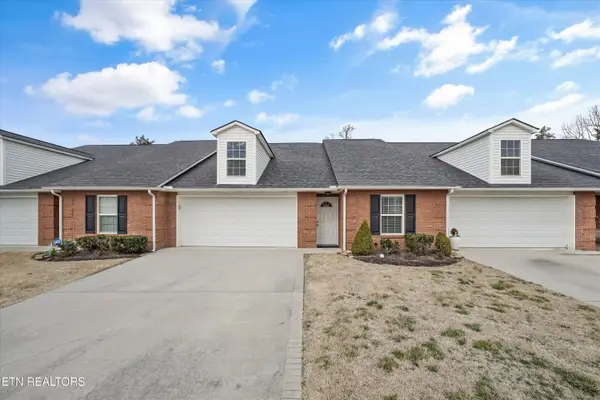 $399,000Active2 beds 2 baths1,600 sq. ft.
$399,000Active2 beds 2 baths1,600 sq. ft.282 Battlecreek Way, Lenoir City, TN 37772
MLS# 1328769Listed by: REALTY EXECUTIVES ASSOCIATES - New
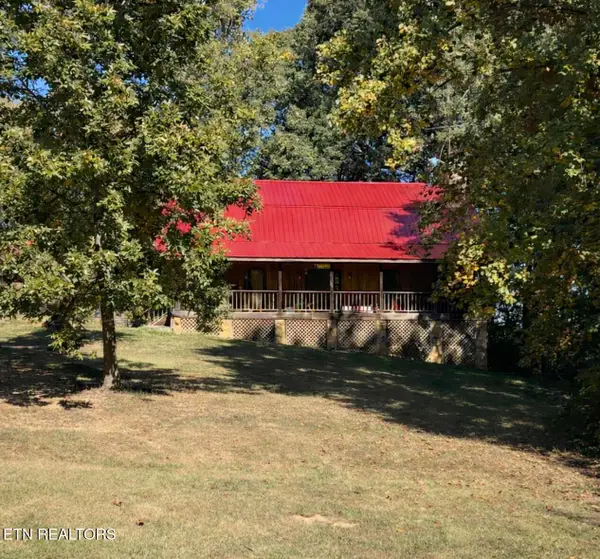 $584,900Active3 beds 3 baths3,298 sq. ft.
$584,900Active3 beds 3 baths3,298 sq. ft.5235 Kingston Hwy, Lenoir City, TN 37771
MLS# 1328602Listed by: SMOKY MOUNTAIN REALTY - New
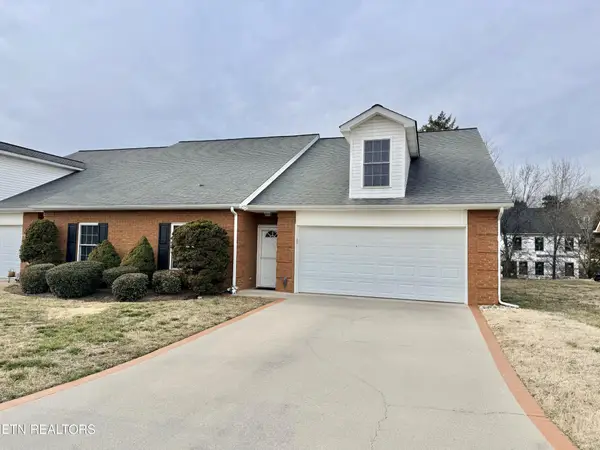 $425,000Active3 beds 3 baths2,012 sq. ft.
$425,000Active3 beds 3 baths2,012 sq. ft.364 Battlecreek Way, Lenoir City, TN 37772
MLS# 3119260Listed by: SMOKY MOUNTAIN REALTY LLC - New
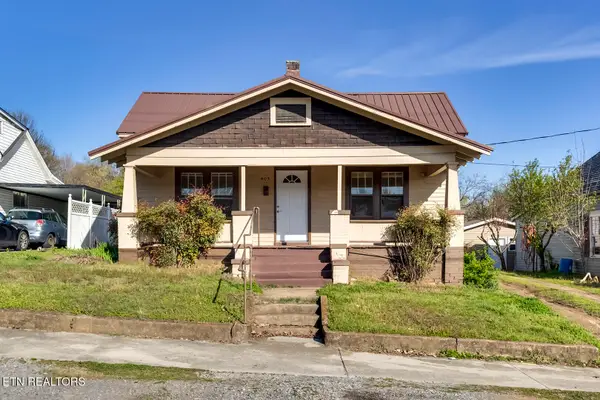 $349,000Active3 beds 2 baths1,434 sq. ft.
$349,000Active3 beds 2 baths1,434 sq. ft.403 W 5th Ave, Lenoir City, TN 37771
MLS# 1328506Listed by: HONORS REAL ESTATE SERVICES LLC - New
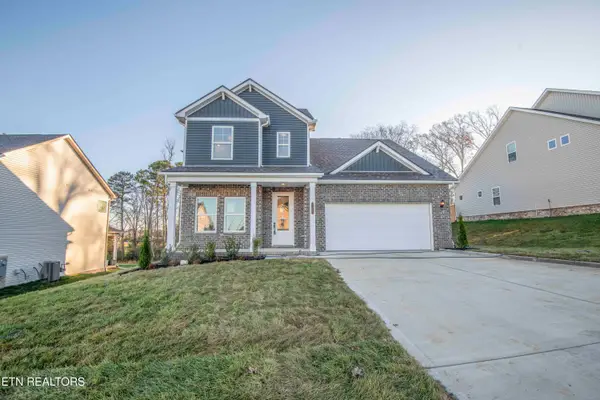 $469,900Active4 beds 3 baths2,344 sq. ft.
$469,900Active4 beds 3 baths2,344 sq. ft.341 Sugar Maple Trail (lot 95), Lenoir City, TN 37771
MLS# 1328478Listed by: THE NEW HOME GROUP, LLC - Open Sun, 7 to 9pmNew
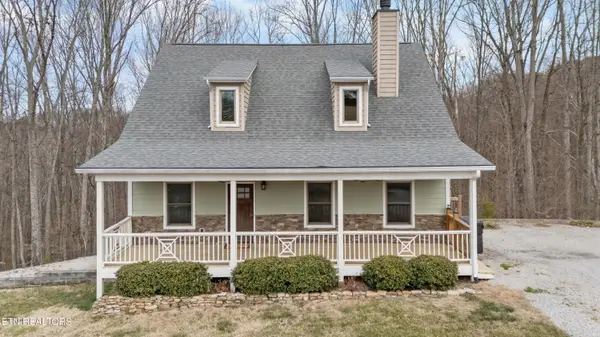 $750,000Active4 beds 3 baths3,223 sq. ft.
$750,000Active4 beds 3 baths3,223 sq. ft.7765 Beals Chapel Rd, Lenoir City, TN 37772
MLS# 1328457Listed by: WALLACE

