8440 Lakeland Drive, Lenoir City, TN 37772
Local realty services provided by:Better Homes and Gardens Real Estate Gwin Realty
8440 Lakeland Drive,Lenoir City, TN 37772
$1,050,000
- 5 Beds
- 4 Baths
- - sq. ft.
- Single family
- Sold
Listed by: amy moody
Office: alliance sotheby's international
MLS#:1300464
Source:TN_KAAR
Sorry, we are unable to map this address
Price summary
- Price:$1,050,000
About this home
Originally built in 1954, this home has been completely transformed with a full renovation and substantial addition, including a newly constructed second floor. Now offering 5 bedrooms and 3.5 bathrooms, the residence blends classic charm with modern comfort. Highlights include three wood-burning fireplaces, a luxurious primary suite with a private loft and balcony, a versatile bonus room, and a dedicated office with its own entrance. An expansive deck provides the perfect vantage point for enjoying the stunning mountain and water views. Set on 5 private acres, the property also features an attached two car garage, a separate two-car garage and a multi-purpose outbuilding with water and power on separate meters—ideal as a workshop or easily converted into a private guest house. Buyer to verify all measurements.
Contact an agent
Home facts
- Year built:1956
- Listing ID #:1300464
- Added:268 day(s) ago
- Updated:February 13, 2026 at 09:27 PM
Rooms and interior
- Bedrooms:5
- Total bathrooms:4
- Full bathrooms:3
- Half bathrooms:1
Heating and cooling
- Cooling:Central Cooling
- Heating:Central, Electric
Structure and exterior
- Year built:1956
Utilities
- Sewer:Septic Tank
Finances and disclosures
- Price:$1,050,000
New listings near 8440 Lakeland Drive
- Open Sun, 7 to 9pmNew
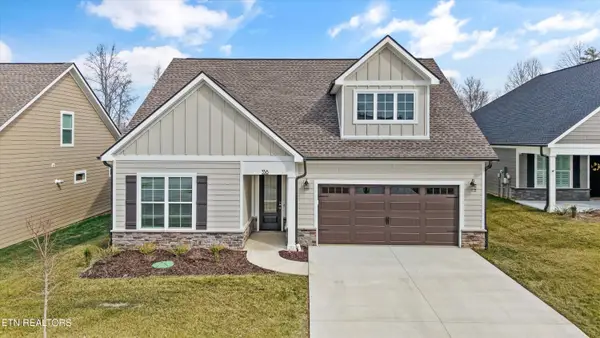 $499,900Active2 beds 2 baths1,741 sq. ft.
$499,900Active2 beds 2 baths1,741 sq. ft.338 Trillium Tr, Lenoir City, TN 37771
MLS# 1329294Listed by: REALTY EXECUTIVES ASSOCIATES - New
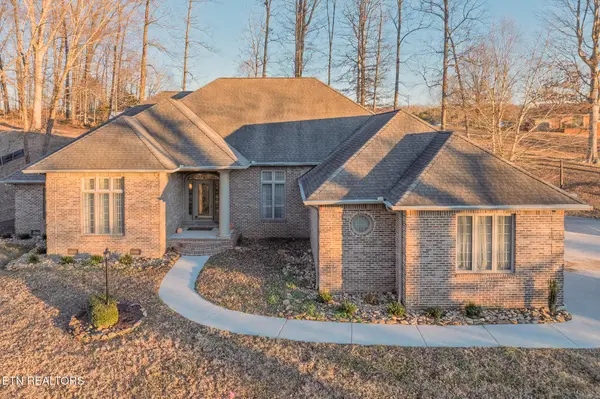 $830,000Active3 beds 3 baths3,577 sq. ft.
$830,000Active3 beds 3 baths3,577 sq. ft.121 Brandon Drive, Lenoir City, TN 37772
MLS# 3128860Listed by: COUNTRY LIVING REALTY - New
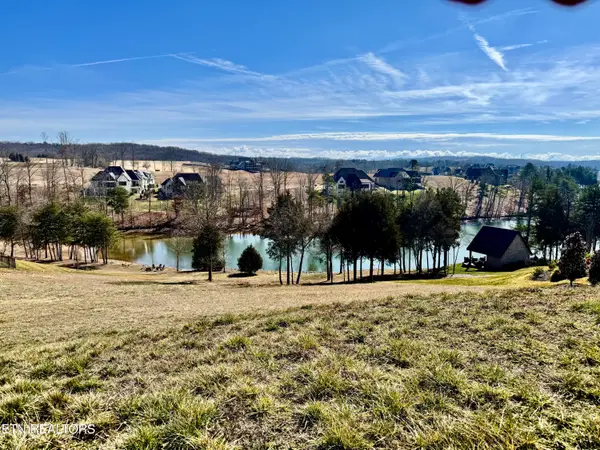 $675,000Active0.68 Acres
$675,000Active0.68 Acres585 Zepher Drive, Lenoir City, TN 37772
MLS# 1329269Listed by: BILLY HOUSTON GROUP, REALTY EXECUTIVES - New
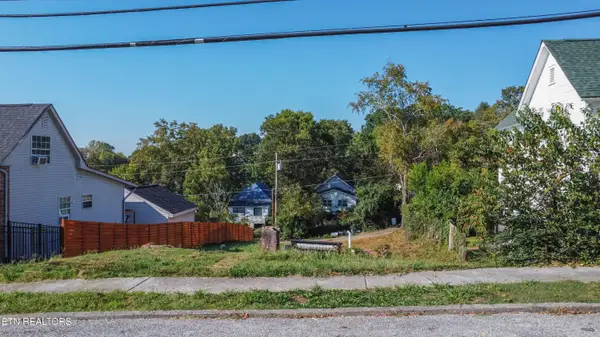 $99,900Active0.17 Acres
$99,900Active0.17 Acres408 N C St, Lenoir City, TN 37771
MLS# 1329223Listed by: CRYE-LEIKE REALTORS - ATHENS - New
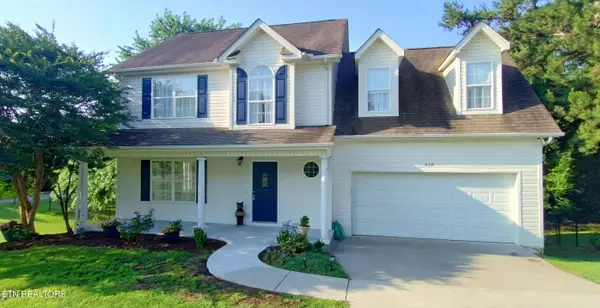 $544,900Active3 beds 4 baths2,856 sq. ft.
$544,900Active3 beds 4 baths2,856 sq. ft.632 Sharp Drive, Lenoir City, TN 37771
MLS# 1329210Listed by: MATLOCK PROPERTIES - New
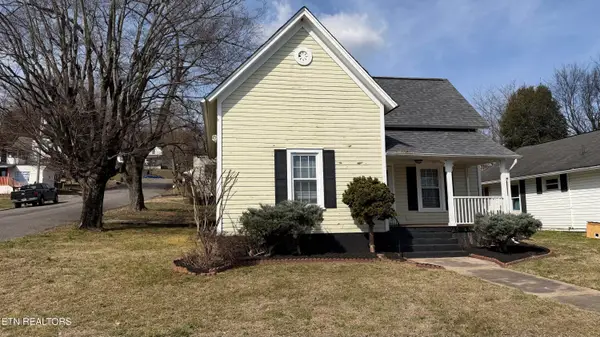 $189,000Active2 beds 1 baths1,102 sq. ft.
$189,000Active2 beds 1 baths1,102 sq. ft.521 W 1st Ave, Lenoir City, TN 37771
MLS# 1329156Listed by: TENNESSEE VALLEY REALTY ASSOC - New
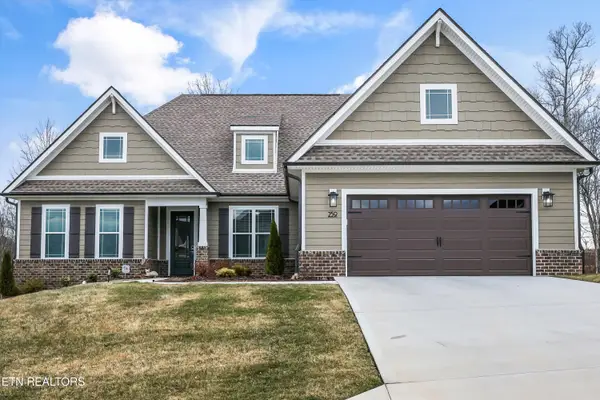 $648,000Active4 beds 3 baths2,305 sq. ft.
$648,000Active4 beds 3 baths2,305 sq. ft.259 Bittersweet Lane, Lenoir City, TN 37771
MLS# 1328974Listed by: KELLER WILLIAMS REALTY - Open Fri, 6 to 9pmNew
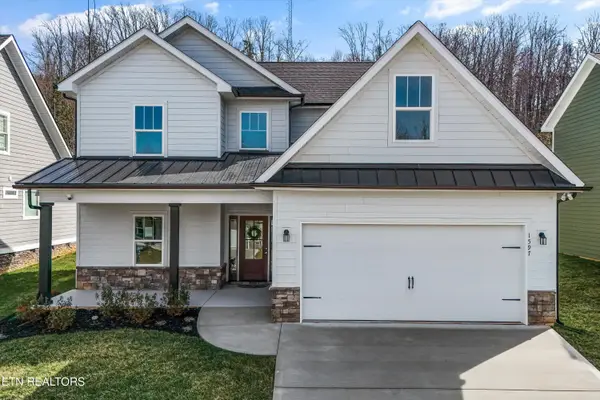 $495,000Active4 beds 4 baths2,128 sq. ft.
$495,000Active4 beds 4 baths2,128 sq. ft.1597 Green Meadows Lane, Lenoir City, TN 37771
MLS# 1328840Listed by: MAX HOUSE BROKERED EXP - Open Fri, 6 to 9pmNew
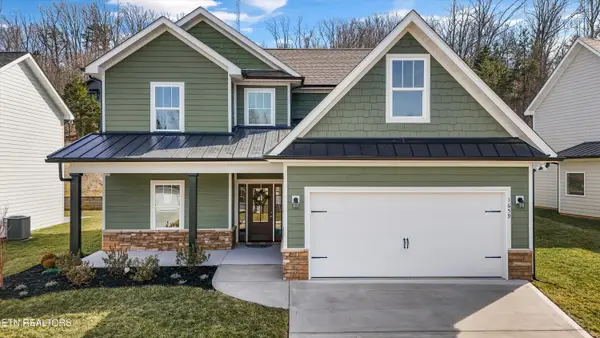 $495,000Active4 beds 4 baths2,128 sq. ft.
$495,000Active4 beds 4 baths2,128 sq. ft.1659 Green Meadows Lane, Lenoir City, TN 37771
MLS# 1328841Listed by: MAX HOUSE BROKERED EXP 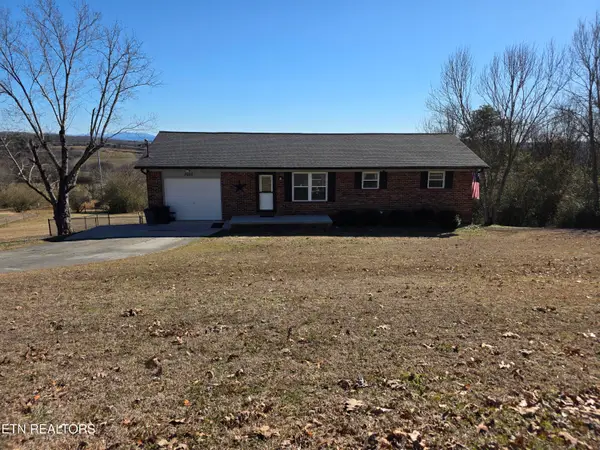 $400,000Pending4 beds 2 baths1,680 sq. ft.
$400,000Pending4 beds 2 baths1,680 sq. ft.3920 Holland Tr, Lenoir City, TN 37772
MLS# 1328831Listed by: SMOKY MOUNTAIN REALTY

