916 Castaway Lane, Lenoir City, TN 37772
Local realty services provided by:Better Homes and Gardens Real Estate Jackson Realty
Listed by: joseph ayres
Office: windriver properties
MLS#:1294517
Source:TN_KAAR
Price summary
- Price:$1,900,000
- Price per sq. ft.:$580.15
- Monthly HOA dues:$179.17
About this home
Nestled in the prestigious WindRiver gated lake and golf community, this custom 4-bedroom, 3.5-bath Tudor home offers breathtaking views, elegant design, and modern amenities. The beautifully landscaped yard with a natural stone entry and water features leads to a newly installed $10,000 all-glass front door, opening to a welcoming foyer and a stunning open-concept living area. Vaulted ceilings, a stone gas fireplace, and rich hardwood floors with plantation shutters create an inviting atmosphere. The chef's kitchen is thoughtfully designed with quartz countertops, a 10-foot island, double ovens, a gas stove, a walk-in pantry, and a coffee station, all complemented by KitchenAid appliances. The primary suite on the main level features tray ceilings, a jacuzzi tub, a tiled walk-in shower, and his-and-hers walk-in closets, while a second main-level suite serves as a guest room or office. Upstairs, a spacious family room and two bedrooms with a Jack-and-Jill bath provide additional comfort, all kept cool with a new, oversized HVAC system.
Outdoor living is just as impressive, with a screened-in porch overlooking Tellico Lake, a heated 12x20 in-ground pool with an auto cover, and a new 8-seat hot tub for ultimate relaxation. A newly added patio and entertainment space provide the perfect setting for taking in the lake views. Additional upgrades include a central vacuum system, alarm system, water softener, and new epoxy flooring in the three-car garage. Residents enjoy exclusive access to a state-of-the-art marina, championship golf course, and wellness facility. Surrounded by mountain views, lush golf grounds, and the beauty of Tellico Lake, this home is truly a must-see home.
Discover WindRiver, Tennessee's exclusive lakefront community. Indulge in a tax-friendly haven with no state income tax, nestled amidst four-season splendor. Our gated community is minutes from shopping and the airport, offering championship golf, a premier marina, and soon, a Best in Class New Clubhouse. Seize the opportunity for refined living at WindRiverLiving.com. Your luxury escape awaits, close to everything yet away from it all. Contact one of our WindRiver Agent's today for more details.
'Disclaimer:
WindRiver has noted inaccuracies in third-party climate risk data. Buyers are encouraged to verify information through trusted sources like FEMA or consult a licensed real estate agent for additional guidance. WindRiver does not guarantee the accuracy of external climate data and assumes no liability for decisions made based on such information.'
Contact an agent
Home facts
- Year built:2016
- Listing ID #:1294517
- Added:324 day(s) ago
- Updated:February 11, 2026 at 03:25 PM
Rooms and interior
- Bedrooms:4
- Total bathrooms:4
- Full bathrooms:3
- Half bathrooms:1
- Living area:3,275 sq. ft.
Heating and cooling
- Cooling:Central Cooling
- Heating:Electric, Heat Pump, Propane
Structure and exterior
- Year built:2016
- Building area:3,275 sq. ft.
- Lot area:0.36 Acres
Utilities
- Sewer:Public Sewer
Finances and disclosures
- Price:$1,900,000
- Price per sq. ft.:$580.15
New listings near 916 Castaway Lane
- Coming Soon
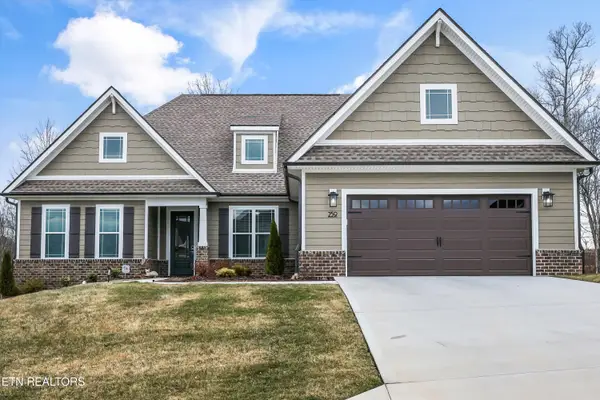 $648,000Coming Soon4 beds 3 baths
$648,000Coming Soon4 beds 3 baths259 Bittersweet Lane, Lenoir City, TN 37771
MLS# 1328974Listed by: KELLER WILLIAMS REALTY - Coming SoonOpen Fri, 6 to 9pm
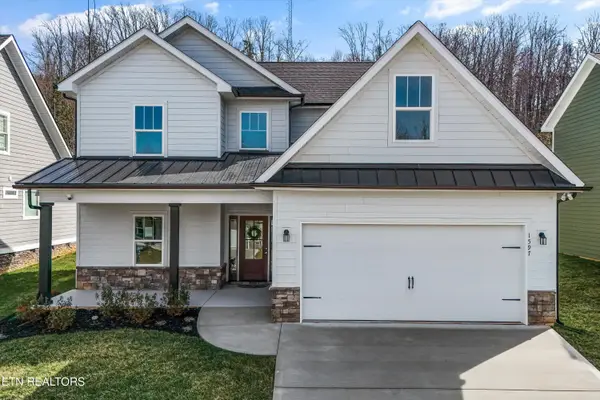 $495,000Coming Soon4 beds 4 baths
$495,000Coming Soon4 beds 4 baths1597 Green Meadows Lane, Lenoir City, TN 37771
MLS# 1328840Listed by: MAX HOUSE BROKERED EXP - Coming SoonOpen Fri, 6 to 9pm
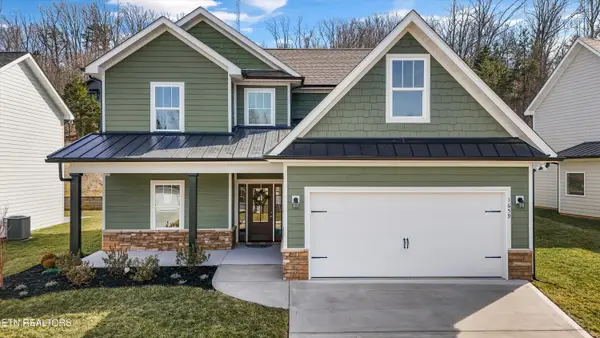 $495,000Coming Soon4 beds 4 baths
$495,000Coming Soon4 beds 4 baths1659 Green Meadows Lane, Lenoir City, TN 37771
MLS# 1328841Listed by: MAX HOUSE BROKERED EXP 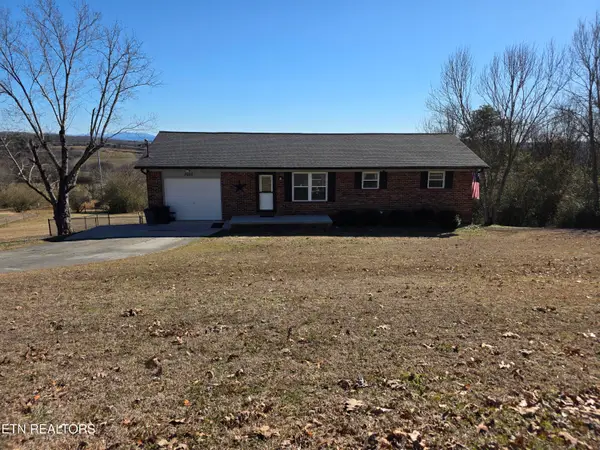 $400,000Pending4 beds 2 baths1,680 sq. ft.
$400,000Pending4 beds 2 baths1,680 sq. ft.3920 Holland Tr, Lenoir City, TN 37772
MLS# 1328831Listed by: SMOKY MOUNTAIN REALTY- New
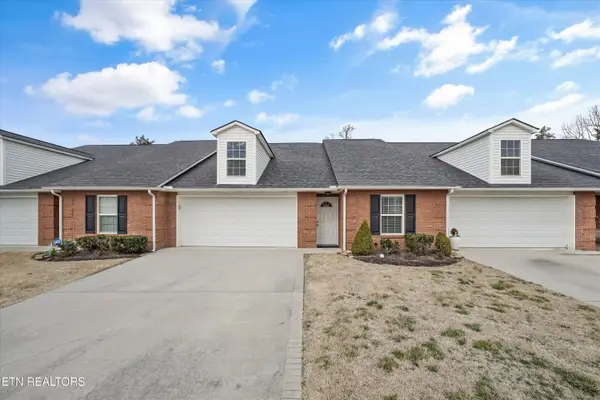 $399,000Active2 beds 2 baths1,600 sq. ft.
$399,000Active2 beds 2 baths1,600 sq. ft.282 Battlecreek Way, Lenoir City, TN 37772
MLS# 1328769Listed by: REALTY EXECUTIVES ASSOCIATES - New
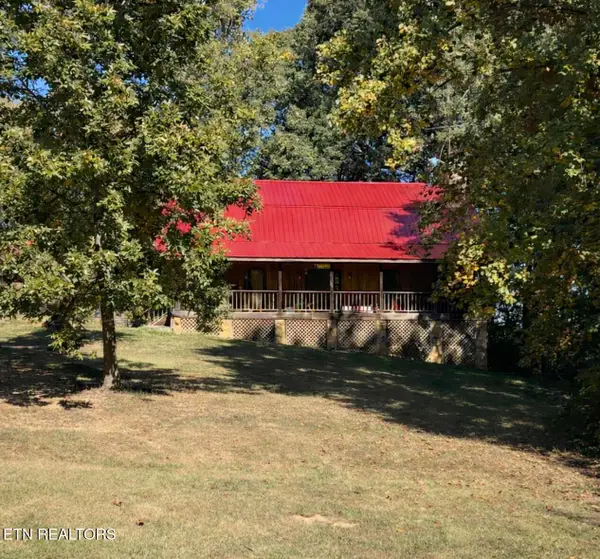 $584,900Active3 beds 3 baths3,298 sq. ft.
$584,900Active3 beds 3 baths3,298 sq. ft.5235 Kingston Hwy, Lenoir City, TN 37771
MLS# 1328602Listed by: SMOKY MOUNTAIN REALTY - New
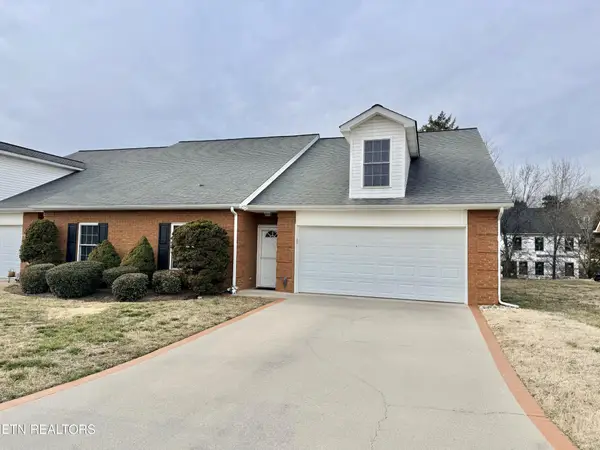 $425,000Active3 beds 3 baths2,012 sq. ft.
$425,000Active3 beds 3 baths2,012 sq. ft.364 Battlecreek Way, Lenoir City, TN 37772
MLS# 3119260Listed by: SMOKY MOUNTAIN REALTY LLC - New
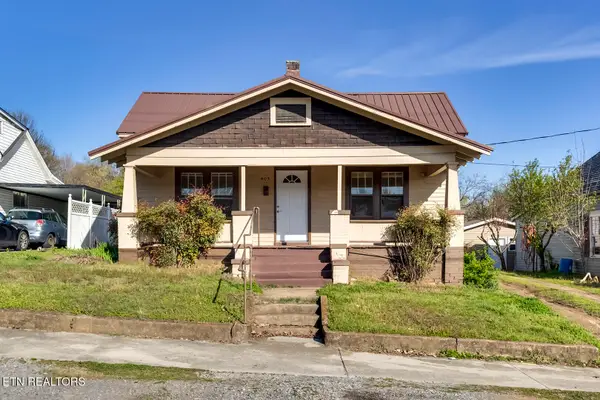 $349,000Active3 beds 2 baths1,434 sq. ft.
$349,000Active3 beds 2 baths1,434 sq. ft.403 W 5th Ave, Lenoir City, TN 37771
MLS# 1328506Listed by: HONORS REAL ESTATE SERVICES LLC - New
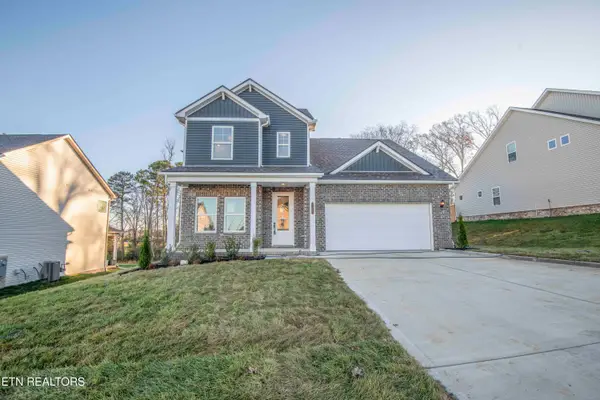 $469,900Active4 beds 3 baths2,344 sq. ft.
$469,900Active4 beds 3 baths2,344 sq. ft.341 Sugar Maple Trail (lot 95), Lenoir City, TN 37771
MLS# 1328478Listed by: THE NEW HOME GROUP, LLC - Open Sun, 7 to 9pmNew
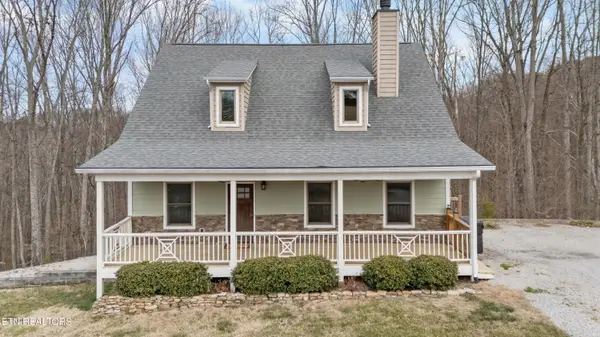 $750,000Active4 beds 3 baths3,223 sq. ft.
$750,000Active4 beds 3 baths3,223 sq. ft.7765 Beals Chapel Rd, Lenoir City, TN 37772
MLS# 1328457Listed by: WALLACE

