9256 Hines Valley Rd, Lenoir City, TN 37771
Local realty services provided by:Better Homes and Gardens Real Estate Jackson Realty
9256 Hines Valley Rd,Lenoir City, TN 37771
$399,000
- 3 Beds
- 2 Baths
- 1,744 sq. ft.
- Single family
- Pending
Listed by: melony martin
Office: keller williams west knoxville
MLS#:1320995
Source:TN_KAAR
Price summary
- Price:$399,000
- Price per sq. ft.:$228.78
About this home
**Motivated Seller** Beautifully updated 3-bedroom (additional room that can be used as 4th bedroom) ranch home on a private 1+ acre mini farm. Open concept living room and kitchen with abundant cabinetry, cabinet pantry, solid Corian countertops, and large island with bar seating.
Brand-new continuous luxury vinyl plank flooring and baseboards throughout — no transitions.
Spacious primary bedroom with walk-in closet and ensuite bath featuring a natural stone walk-in shower with built-in shampoo niche and bench.
Spacious laundry room with utility sink and cabinetry. Large enclosed, air-conditioned sunroom. Covered breezeway/patio connects the home to the garage and includes a porch swing mount.
Oversized 2½-car garage with additional parking for up to 5 vehicles while keeping driveway circle open.
Fully fenced yard with two matching covered lean-to sheds attached to the home and garage, plus a double-door shed in the backyard for extra storage.
Large fourth bedroom in back will be completed by closing, seller willing to add closet at buyer's request. Attic provides additional storage. Swing set can remain or be removed at buyer's request as well as EV charger.
Contact an agent
Home facts
- Year built:1996
- Listing ID #:1320995
- Added:42 day(s) ago
- Updated:December 19, 2025 at 08:31 AM
Rooms and interior
- Bedrooms:3
- Total bathrooms:2
- Full bathrooms:2
- Living area:1,744 sq. ft.
Heating and cooling
- Cooling:Central Cooling
- Heating:Central, Electric
Structure and exterior
- Year built:1996
- Building area:1,744 sq. ft.
- Lot area:1.26 Acres
Schools
- High school:Loudon
- Middle school:North
- Elementary school:Eatons
Utilities
- Sewer:Septic Tank
Finances and disclosures
- Price:$399,000
- Price per sq. ft.:$228.78
New listings near 9256 Hines Valley Rd
- New
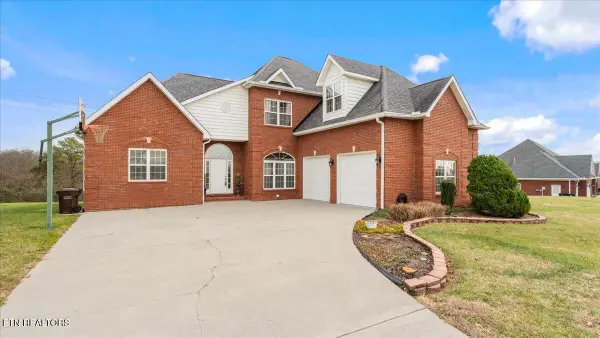 $625,000Active3 beds 4 baths2,878 sq. ft.
$625,000Active3 beds 4 baths2,878 sq. ft.311 Cheyenne Blvd, Lenoir City, TN 37772
MLS# 1324322Listed by: TELLICO REALTY, INC. - New
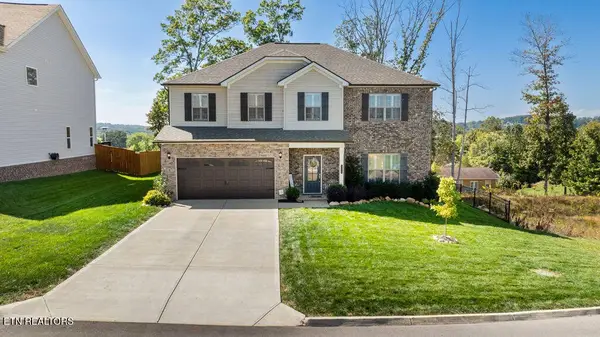 $535,000Active4 beds 4 baths2,877 sq. ft.
$535,000Active4 beds 4 baths2,877 sq. ft.212 Aspen Drive, Lenoir City, TN 37771
MLS# 3056879Listed by: SMOKY MOUNTAIN REALTY LLC - New
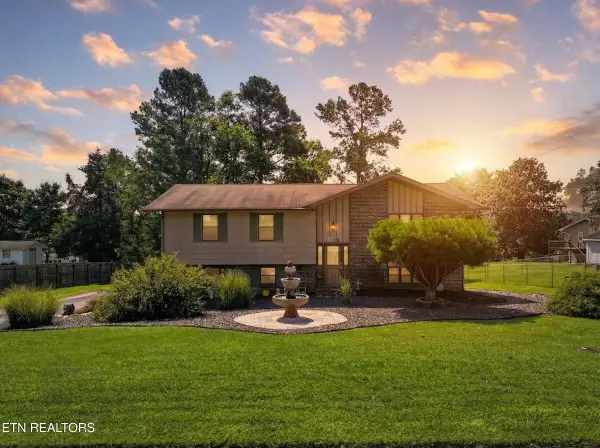 $424,900Active3 beds 3 baths2,910 sq. ft.
$424,900Active3 beds 3 baths2,910 sq. ft.2903 Cedar Circle, Lenoir City, TN 37772
MLS# 1324364Listed by: BROUGHAM PROPERTIES - Open Sun, 7 to 9pmNew
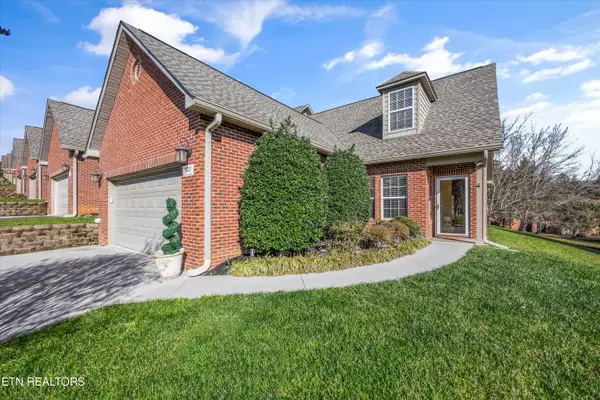 $424,900Active3 beds 4 baths1,820 sq. ft.
$424,900Active3 beds 4 baths1,820 sq. ft.560 Meadow Walk Lane, Lenoir City, TN 37772
MLS# 1324297Listed by: WALLACE - Open Fri, 6 to 10pmNew
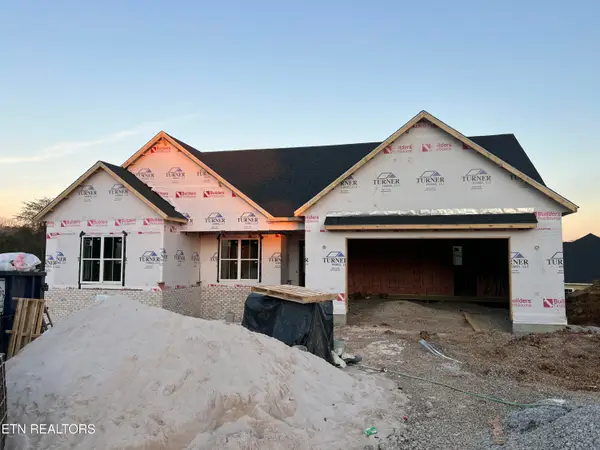 $819,900Active4 beds 3 baths3,060 sq. ft.
$819,900Active4 beds 3 baths3,060 sq. ft.222 Limelight Lane, Lenoir City, TN 37772
MLS# 1324253Listed by: WOODY CREEK REALTY, LLC 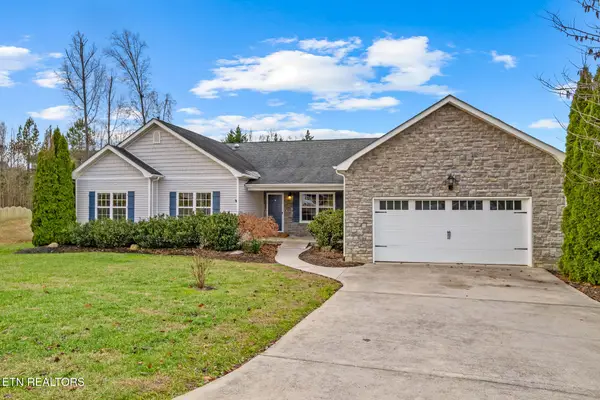 $469,000Pending3 beds 3 baths2,200 sq. ft.
$469,000Pending3 beds 3 baths2,200 sq. ft.218 Pebble Court, Lenoir City, TN 37772
MLS# 1324243Listed by: TENNESSEE TRUST REALTY- New
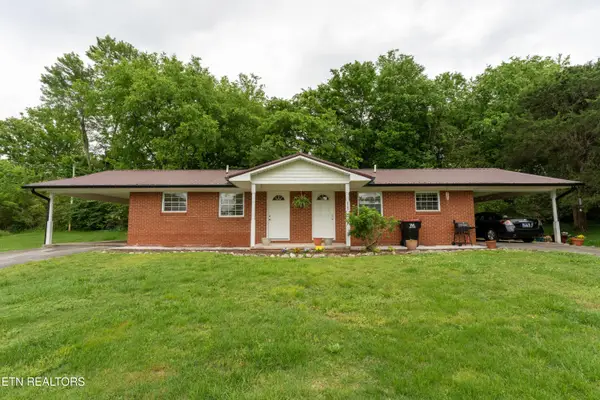 $475,000Active-- beds -- baths1,344 sq. ft.
$475,000Active-- beds -- baths1,344 sq. ft.2182 Lakeview Rd, Lenoir City, TN 37772
MLS# 1324228Listed by: SOUTHLAND REALTORS, INC - New
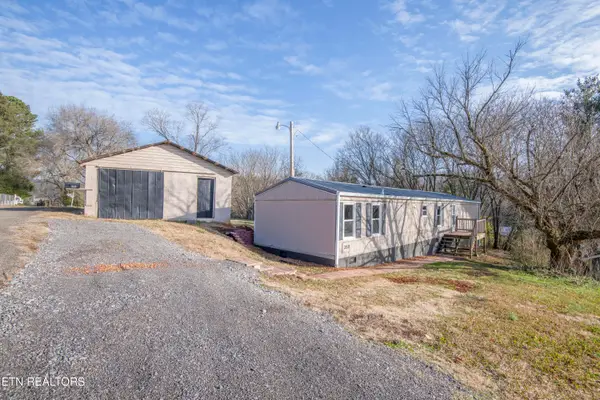 $194,900Active3 beds 2 baths1,088 sq. ft.
$194,900Active3 beds 2 baths1,088 sq. ft.350 Kagley Drive, Lenoir City, TN 37772
MLS# 1324218Listed by: SMOKY MOUNTAIN REALTY - New
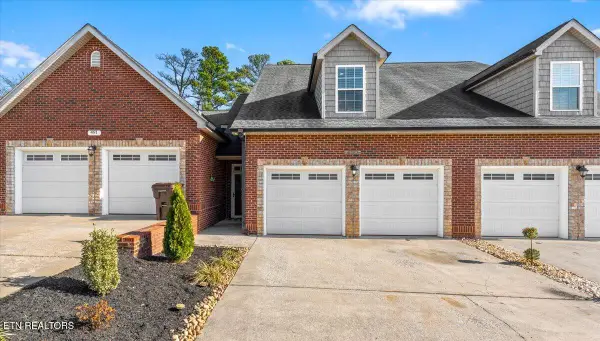 $399,900Active3 beds 3 baths1,607 sq. ft.
$399,900Active3 beds 3 baths1,607 sq. ft.493 Jacksonian Way, Lenoir City, TN 37772
MLS# 1324172Listed by: REALTY EXECUTIVES ASSOCIATES - New
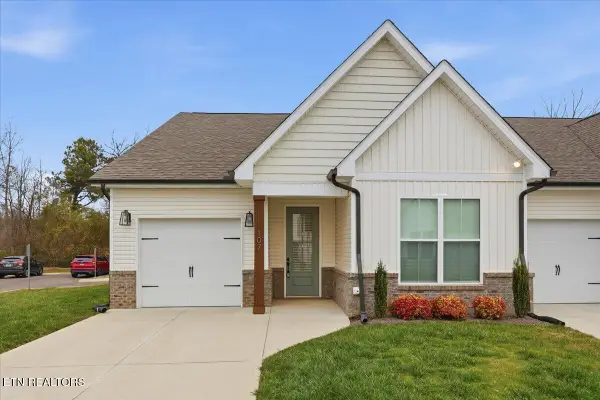 $334,900Active2 beds 2 baths1,368 sq. ft.
$334,900Active2 beds 2 baths1,368 sq. ft.107 Gray Wolf Way, Lenoir City, TN 37771
MLS# 1324176Listed by: CAPSTONE REALTY GROUP
