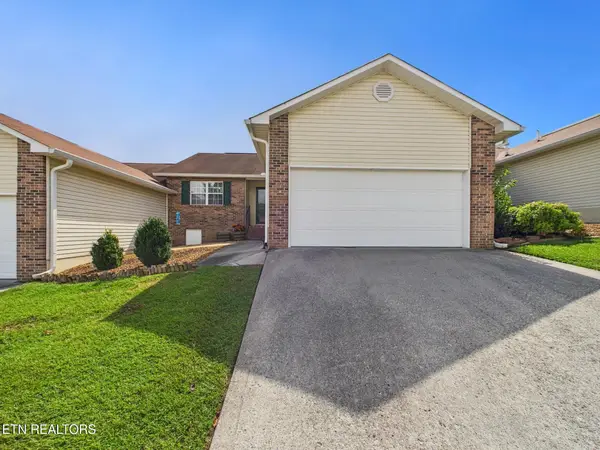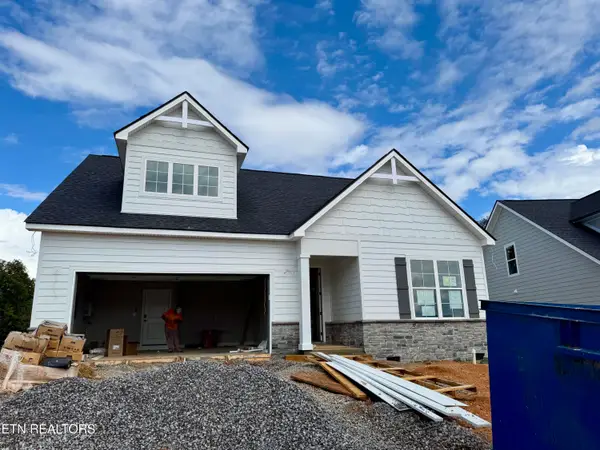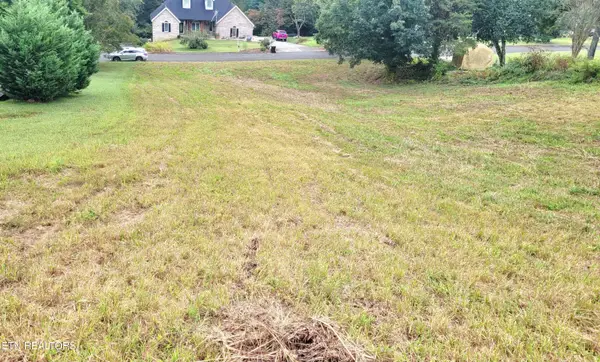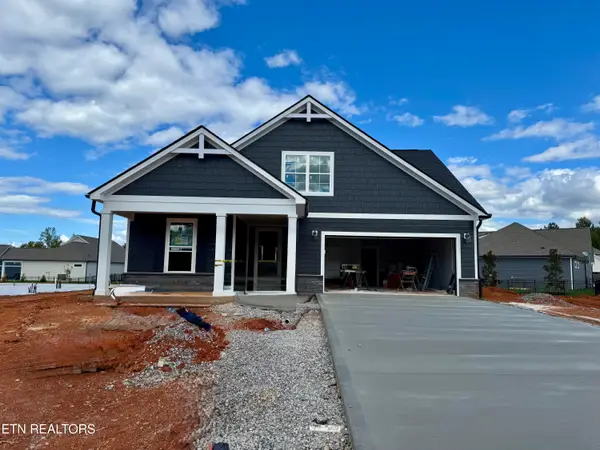955 Oakwood Estates Drive, Lenoir City, TN 37772
Local realty services provided by:Better Homes and Gardens Real Estate Jackson Realty
Listed by:cathy morrison
Office:slyman real estate
MLS#:1316666
Source:TN_KAAR
Price summary
- Price:$464,975
- Price per sq. ft.:$331.65
About this home
COMING SOON - NO SHOWINGS UNTIL MONDAY, 09/29/25. You'll Love This Brand New Construction 3BR/2BA Home! The Main Floor Has 1450 Sq. Ft. and is Quality Built with Granite Countertops, Stainless Appliances, Soft Close Cabinetry, Luxury Vinyl Floor Throughout and More! The Main Floor Also Boasts a Spacious Great Room Opening to the Gourmet Kitchen with an Island Breakfast Bar, and Dining Area. Split Bedrooms are on Either Side of the Great Room. The Primary Suite has a Walk-in Closet and Walk-in Shower in its Bathroom. The Crown Molding & Extra Wide Trim Really Set Off All the Rooms. The Lighting in this Home is Wonderful and Uplifting. Both the Front Porch and the Rear Deck are Fabulous Places to Start Your Day or Unwind After Work! The Builders have Installed a Top of the Line Security System as well as a Gas Tankless Hot Water Heater. Downstairs There is 740 sq. ft. for Additional Personal Improvements. It's Been Framed Out, Electrical Installed and Plumbed for Another Bathroom, as Well as Having Heat & Air Supplied to it. This Area Affords You Tons of Storage or a Man Cave! The Extra Large Two Car Garage is Another Special Feature of This Home. There is a 1-Yr Builders Warranty Included. Don't Miss This Adorable Home Close to Lenoir City, West Knoxville & Turkey Creek! Schedule Your Showing Today!
Contact an agent
Home facts
- Year built:2025
- Listing ID #:1316666
- Added:2 day(s) ago
- Updated:September 29, 2025 at 01:47 PM
Rooms and interior
- Bedrooms:3
- Total bathrooms:2
- Full bathrooms:2
- Living area:1,402 sq. ft.
Heating and cooling
- Cooling:Central Cooling
- Heating:Central, Forced Air
Structure and exterior
- Year built:2025
- Building area:1,402 sq. ft.
- Lot area:0.48 Acres
Schools
- High school:Loudon
- Middle school:North
- Elementary school:Highland Park
Utilities
- Sewer:Septic Tank
Finances and disclosures
- Price:$464,975
- Price per sq. ft.:$331.65
New listings near 955 Oakwood Estates Drive
- New
 $290,000Active1.15 Acres
$290,000Active1.15 Acres275 Conkinnon Drive, Lenoir City, TN 37772
MLS# 1316854Listed by: BHHS DEAN-SMITH REALTY - New
 $460,000Active3 beds 3 baths3,021 sq. ft.
$460,000Active3 beds 3 baths3,021 sq. ft.220 Roundup Lane, Lenoir City, TN 37772
MLS# 1316767Listed by: THE REAL ESTATE FIRM, INC. - New
 $299,900Active2 beds 2 baths1,111 sq. ft.
$299,900Active2 beds 2 baths1,111 sq. ft.113 Tee Lane, Lenoir City, TN 37771
MLS# 1316687Listed by: BHHS DEAN-SMITH REALTY - New
 $479,900Active3 beds 3 baths1,998 sq. ft.
$479,900Active3 beds 3 baths1,998 sq. ft.100 Foster Drive, Lenoir City, TN 37772
MLS# 1316689Listed by: REALTY EXECUTIVES ASSOCIATES - New
 $629,900Active3 beds 3 baths2,351 sq. ft.
$629,900Active3 beds 3 baths2,351 sq. ft.440 Trillium Tr, Lenoir City, TN 37771
MLS# 1316674Listed by: REALTY EXECUTIVES ASSOCIATES - New
 $59,700Active0.52 Acres
$59,700Active0.52 Acres485 Bona Vista Lane, Lenoir City, TN 37771
MLS# 1316629Listed by: WALLACE - New
 $575,000Active3 beds 3 baths2,656 sq. ft.
$575,000Active3 beds 3 baths2,656 sq. ft.577 Timberline Drive, Lenoir City, TN 37772
MLS# 1316574Listed by: LITTLE RIVER REALTY - New
 $677,900Active3 beds 3 baths2,989 sq. ft.
$677,900Active3 beds 3 baths2,989 sq. ft.152 Honeysuckle Drive, Lenoir City, TN 37771
MLS# 1316558Listed by: REALTY EXECUTIVES ASSOCIATES - New
 $500,000Active4 beds 3 baths2,968 sq. ft.
$500,000Active4 beds 3 baths2,968 sq. ft.2300 Brandywine Drive, Lenoir City, TN 37772
MLS# 1316564Listed by: WALLACE
