`957 W Glenview Drive, Lenoir City, TN 37771
Local realty services provided by:Better Homes and Gardens Real Estate Jackson Realty
`957 W Glenview Drive,Lenoir City, TN 37771
$509,900
- 4 Beds
- 3 Baths
- 2,486 sq. ft.
- Single family
- Pending
Listed by: jeremiah wampler
Office: realty executives associates
MLS#:1314278
Source:TN_KAAR
Price summary
- Price:$509,900
- Price per sq. ft.:$205.11
About this home
Just reduced & priced below market value! Freshly painted, professionally cleaned & priced to move. Don't Miss This Rare Opportunity! Welcome home to 957 W. Glenview Drive, where timeless design meets unbeatable value in the coveted Harrison Glen community! This beautiful, 4-bedroom, 2.5-bath home sits proudly on what has been called the largest lot in the neighborhood and recent touches have made it completely move-in ready & prepped for its next chapter. Step inside and immediately feel at home. Elegant, coffered ceilings and paneled accents elevate the formal dining room, perfectly versatile as a home office or study. The gourmet kitchen has been home to chefs & shines with expansive countertops, abundant cabinetry, a stylish tile backsplash, and a breakfast bar ideal for morning coffee or entertaining friends. The open concept living area flows effortlessly into a spacious family room, anchored by a stunning fireplace and bathed in natural light from oversized windows that frame views of your private, fenced backyard retreat. Step outside to your covered 'gameday' porch, complete with an outdoor fireplace, ideal for cozy nights, weekend gatherings, or quiet mornings with a view. Upstairs, discover three generous bedrooms plus a flexible bonus space, each with vaulted ceilings and walk-in closets for ultimate comfort and storage. Lovingly owned and cared for, this home is an extraordinary chance to own in one of the area's most sought-after neighborhoods. This is more than a house; it's your next home. Call today to schedule your private showing before it's gone!
Contact an agent
Home facts
- Year built:2015
- Listing ID #:1314278
- Added:116 day(s) ago
- Updated:December 29, 2025 at 07:08 PM
Rooms and interior
- Bedrooms:4
- Total bathrooms:3
- Full bathrooms:2
- Half bathrooms:1
- Living area:2,486 sq. ft.
Heating and cooling
- Cooling:Central Cooling
- Heating:Electric, Heat Pump
Structure and exterior
- Year built:2015
- Building area:2,486 sq. ft.
- Lot area:0.36 Acres
Utilities
- Sewer:Public Sewer
Finances and disclosures
- Price:$509,900
- Price per sq. ft.:$205.11
New listings near `957 W Glenview Drive
- New
 $1,329,000Active4 beds 4 baths4,854 sq. ft.
$1,329,000Active4 beds 4 baths4,854 sq. ft.8002 Jackson Bend Rd, Lenoir City, TN 37772
MLS# 1324969Listed by: WALLACE  $578,000Pending4 beds 3 baths2,202 sq. ft.
$578,000Pending4 beds 3 baths2,202 sq. ft.166 Limelight Lane, Lenoir City, TN 37772
MLS# 1324949Listed by: WOODY CREEK REALTY, LLC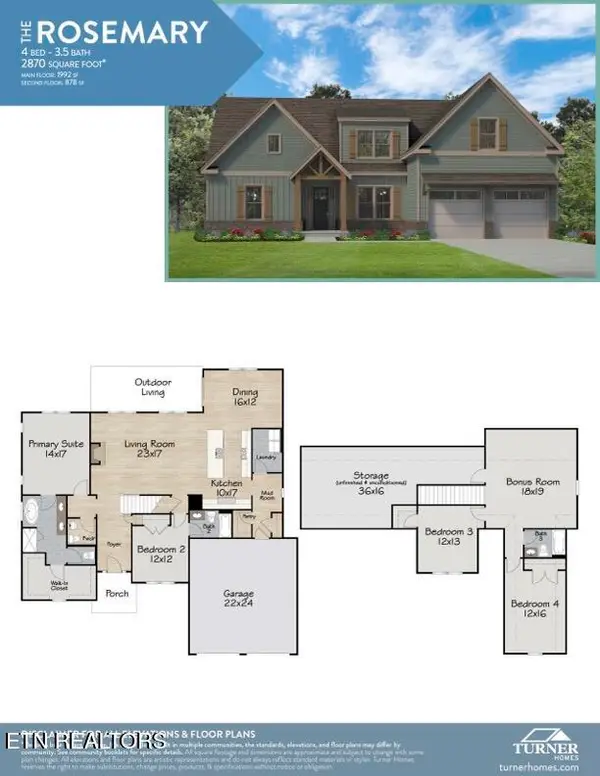 $692,000Pending4 beds 4 baths2,870 sq. ft.
$692,000Pending4 beds 4 baths2,870 sq. ft.142 Limelight Lane, Lenoir City, TN 37772
MLS# 1324950Listed by: WOODY CREEK REALTY, LLC- New
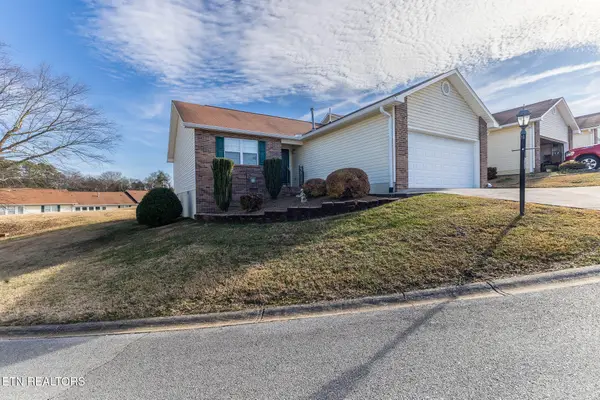 $284,900Active2 beds 2 baths1,263 sq. ft.
$284,900Active2 beds 2 baths1,263 sq. ft.151 Executive Meadows Drive, Lenoir City, TN 37771
MLS# 1324939Listed by: KELLER WILLIAMS WEST KNOXVILLE 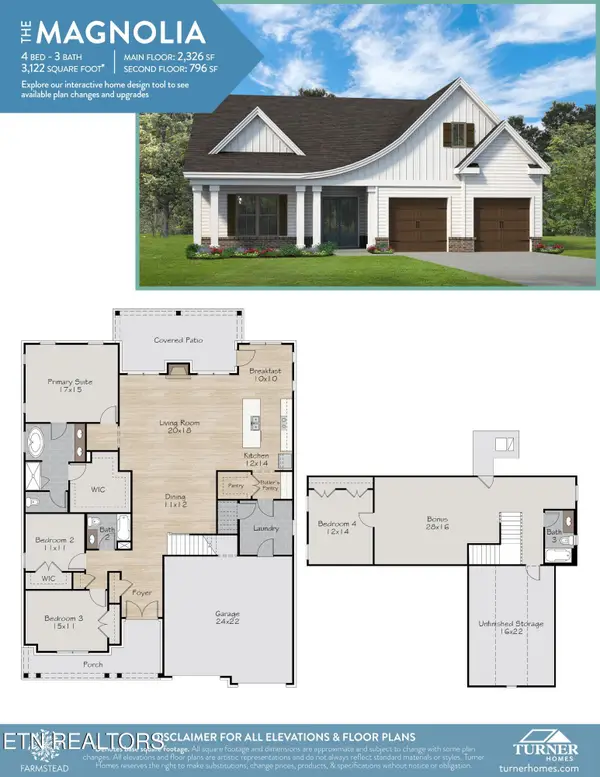 $657,000Pending4 beds 3 baths3,122 sq. ft.
$657,000Pending4 beds 3 baths3,122 sq. ft.154 Limelight Lane, Lenoir City, TN 37772
MLS# 1324902Listed by: WOODY CREEK REALTY, LLC- New
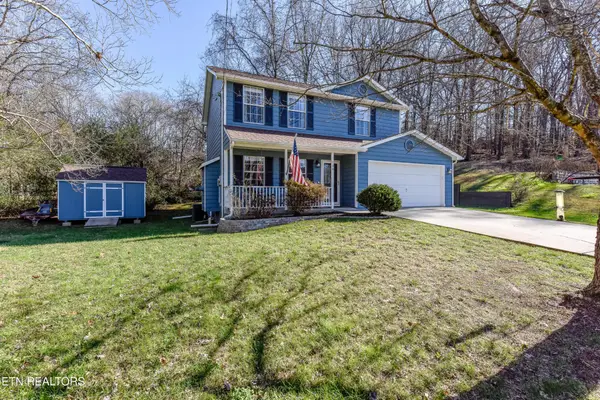 $340,000Active3 beds 3 baths1,236 sq. ft.
$340,000Active3 beds 3 baths1,236 sq. ft.130 Hardwick Lane, Lenoir City, TN 37771
MLS# 3067633Listed by: REALTY EXECUTIVES ASSOCIATES - New
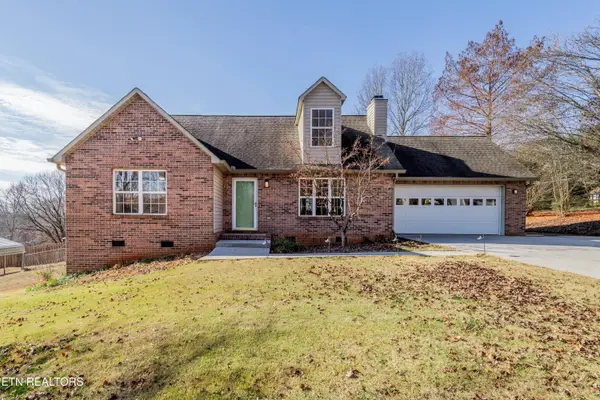 $440,000Active3 beds 3 baths2,056 sq. ft.
$440,000Active3 beds 3 baths2,056 sq. ft.260 Oakwood Estates Drive, Lenoir City, TN 37772
MLS# 1324702Listed by: RIVER ROCK REAL ESTATE GROUP - New
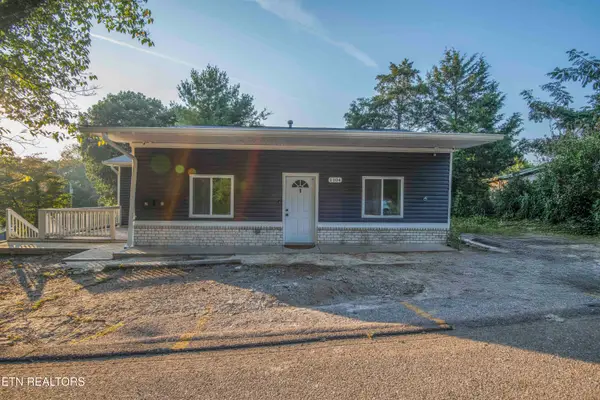 $465,000Active-- beds -- baths2,196 sq. ft.
$465,000Active-- beds -- baths2,196 sq. ft.1104 W Broadway St, Lenoir City, TN 37771
MLS# 1324652Listed by: CRYE-LEIKE REALTORS - ATHENS 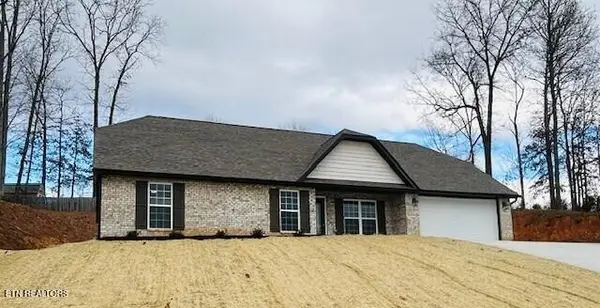 $399,900Pending4 beds 2 baths1,850 sq. ft.
$399,900Pending4 beds 2 baths1,850 sq. ft.391 Flora Drive, Lenoir City, TN 37771
MLS# 1324586Listed by: COLDWELL BANKER NELSON REALTOR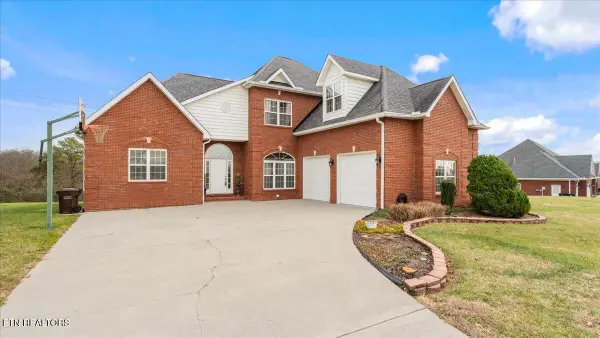 $625,000Active3 beds 4 baths2,878 sq. ft.
$625,000Active3 beds 4 baths2,878 sq. ft.311 Cheyenne Blvd, Lenoir City, TN 37772
MLS# 1324322Listed by: TELLICO REALTY, INC.
