Phelps Rd, Lenoir City, TN 37772
Local realty services provided by:Better Homes and Gardens Real Estate Gwin Realty
Phelps Rd,Lenoir City, TN 37772
$850,000
- 3 Beds
- 3 Baths
- 2,779 sq. ft.
- Single family
- Active
Listed by: philip cobble
Office: phil cobble fine homes & land
MLS#:1291843
Source:TN_KAAR
Price summary
- Price:$850,000
- Price per sq. ft.:$305.87
About this home
Expandable New Contemporary Design Sensation Reminiscent of Smoky & Colorado Mountain Living*Lakeview Home Is Perfect For This Prime 1.43 Acre Private Forested Lot*Tabor Construction, Farragut, TN Will Custom Build This Unsurpassed Mountain Beauty! New Subdivision Overlooks Gorgeous Wooded Hardwood Environs & Seasonal Lake Views*Main Level Master Bedroom/Opulent Bath Opposite The Spacious Foyer From Guest BR/Bath Suite*Awesome Wood Tongue N' Groove Ceiling (12 Ft to 15 Ft. Height) Soars Over Great Room Featuring Wall To Wall Fixed And Sliding Glass Doors Plus The Open Dining Room (20 Ft. x 18.5 Ft) Wide Open To Spacious Center-Island Quartz Or Granite Counters In Kitchen (9 Ft. x 5 Ft.)*Kit-Aid Stainless Appliances*Select Your Engineered Hardwood Flooring For The Entire Main Living Level Except For Bedrooms*Select Your Kitchen Cabinets/Bathroom Vanities*Trex Floored Covered Rear Deck (48 Ft. x 15 Ft.)*Vaulted Covered Front Porch (20 Ft. x 15 Ft.)*Hardwood Staircase Descends To Basement Recreation Room/Kitchenette(32.7 FT. x 15 Ft.), 3rd Bedroom Off Recreation Room/Full Tiled Bathroom*Storage Room (17 Ft. x 15 ft) Plus Additional Storage Room/Mechanical Room 29 Ft. 15 Ft.)*Huge Patio Below Trex Deck Above (48 Ft. X 15. Ft.)*Additional 600 SF For Office Or 2nd Recreation Room May Be Finished For Extra Charge To Homebuyer That Is Presently Unfinished Storage & Mechanical*
Contact an agent
Home facts
- Year built:2025
- Listing ID #:1291843
- Added:346 day(s) ago
- Updated:February 11, 2026 at 03:25 PM
Rooms and interior
- Bedrooms:3
- Total bathrooms:3
- Full bathrooms:3
- Living area:2,779 sq. ft.
Heating and cooling
- Cooling:Central Cooling
- Heating:Central, Electric, Heat Pump
Structure and exterior
- Year built:2025
- Building area:2,779 sq. ft.
- Lot area:1.43 Acres
Schools
- High school:Lenoir City
- Middle school:Lenoir City
- Elementary school:Eatons
Utilities
- Sewer:Septic Tank
Finances and disclosures
- Price:$850,000
- Price per sq. ft.:$305.87
New listings near Phelps Rd
- Coming Soon
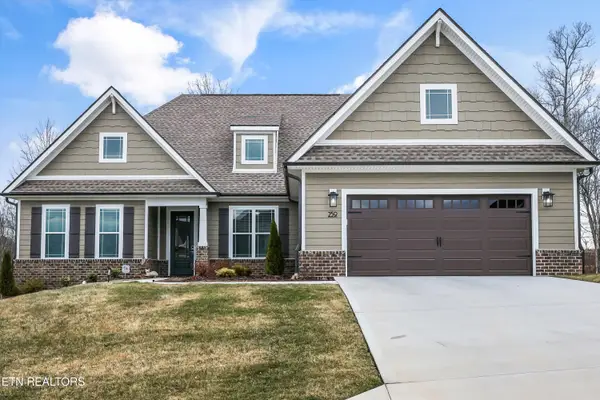 $648,000Coming Soon4 beds 3 baths
$648,000Coming Soon4 beds 3 baths259 Bittersweet Lane, Lenoir City, TN 37771
MLS# 1328974Listed by: KELLER WILLIAMS REALTY - Coming SoonOpen Fri, 6 to 9pm
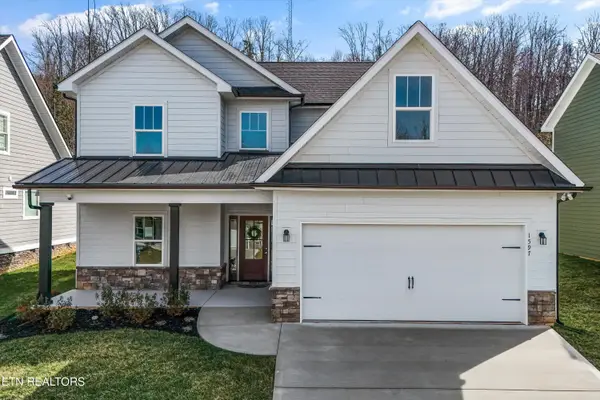 $495,000Coming Soon4 beds 4 baths
$495,000Coming Soon4 beds 4 baths1597 Green Meadows Lane, Lenoir City, TN 37771
MLS# 1328840Listed by: MAX HOUSE BROKERED EXP - Coming SoonOpen Fri, 6 to 9pm
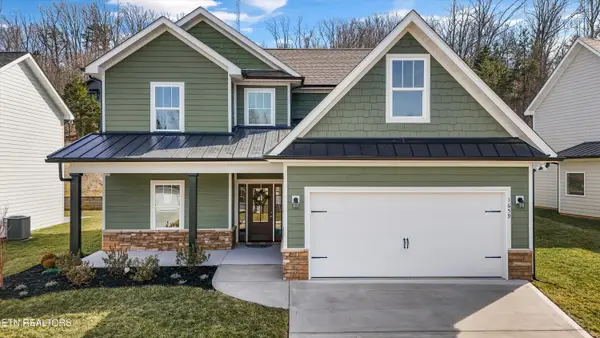 $495,000Coming Soon4 beds 4 baths
$495,000Coming Soon4 beds 4 baths1659 Green Meadows Lane, Lenoir City, TN 37771
MLS# 1328841Listed by: MAX HOUSE BROKERED EXP 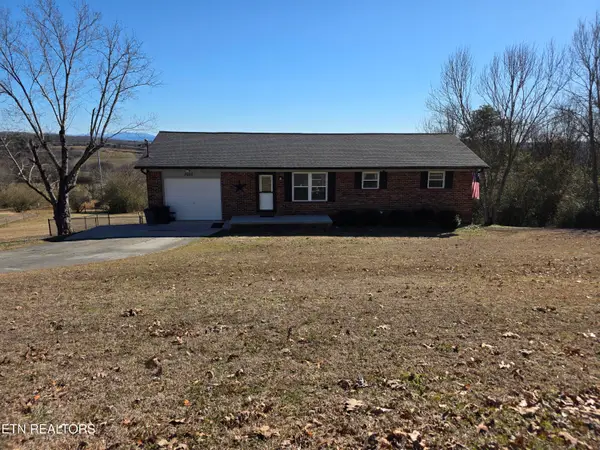 $400,000Pending4 beds 2 baths1,680 sq. ft.
$400,000Pending4 beds 2 baths1,680 sq. ft.3920 Holland Tr, Lenoir City, TN 37772
MLS# 1328831Listed by: SMOKY MOUNTAIN REALTY- New
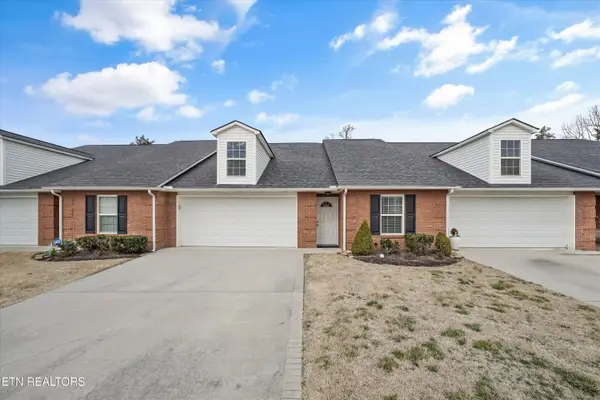 $399,000Active2 beds 2 baths1,600 sq. ft.
$399,000Active2 beds 2 baths1,600 sq. ft.282 Battlecreek Way, Lenoir City, TN 37772
MLS# 1328769Listed by: REALTY EXECUTIVES ASSOCIATES - New
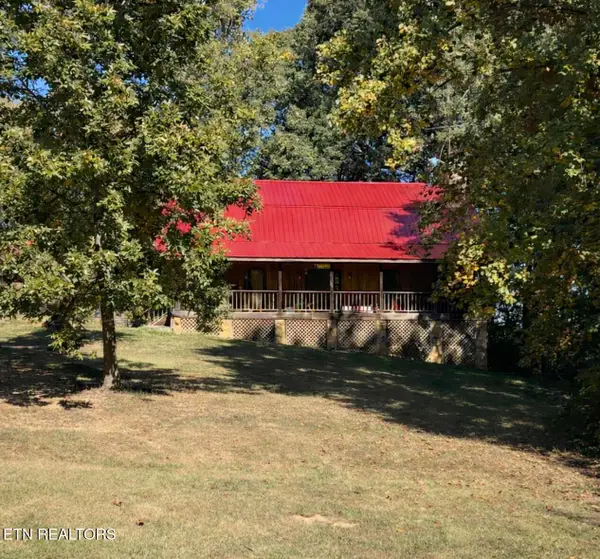 $584,900Active3 beds 3 baths3,298 sq. ft.
$584,900Active3 beds 3 baths3,298 sq. ft.5235 Kingston Hwy, Lenoir City, TN 37771
MLS# 1328602Listed by: SMOKY MOUNTAIN REALTY - New
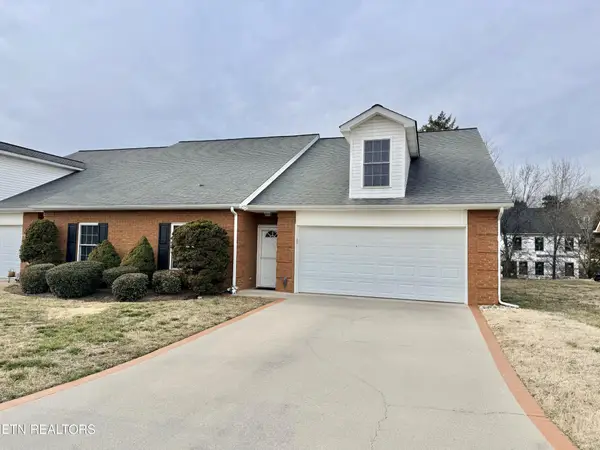 $425,000Active3 beds 3 baths2,012 sq. ft.
$425,000Active3 beds 3 baths2,012 sq. ft.364 Battlecreek Way, Lenoir City, TN 37772
MLS# 3119260Listed by: SMOKY MOUNTAIN REALTY LLC - New
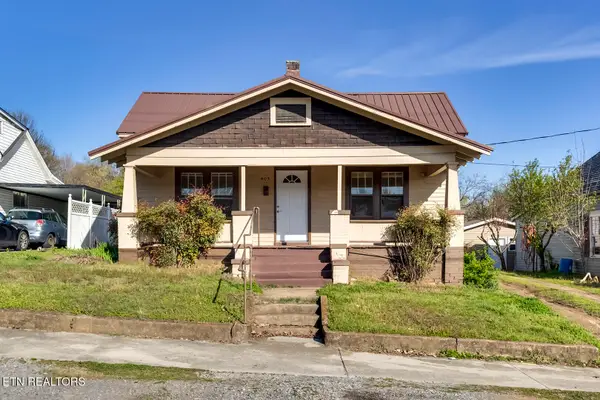 $349,000Active3 beds 2 baths1,434 sq. ft.
$349,000Active3 beds 2 baths1,434 sq. ft.403 W 5th Ave, Lenoir City, TN 37771
MLS# 1328506Listed by: HONORS REAL ESTATE SERVICES LLC - New
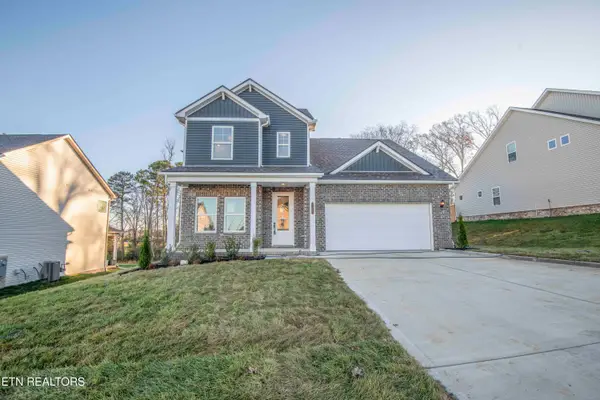 $469,900Active4 beds 3 baths2,344 sq. ft.
$469,900Active4 beds 3 baths2,344 sq. ft.341 Sugar Maple Trail (lot 95), Lenoir City, TN 37771
MLS# 1328478Listed by: THE NEW HOME GROUP, LLC - Open Sun, 7 to 9pmNew
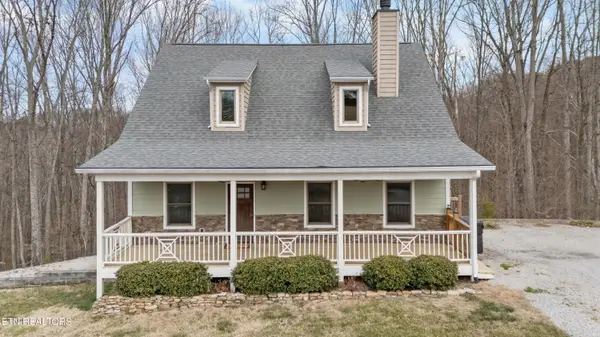 $750,000Active4 beds 3 baths3,223 sq. ft.
$750,000Active4 beds 3 baths3,223 sq. ft.7765 Beals Chapel Rd, Lenoir City, TN 37772
MLS# 1328457Listed by: WALLACE

