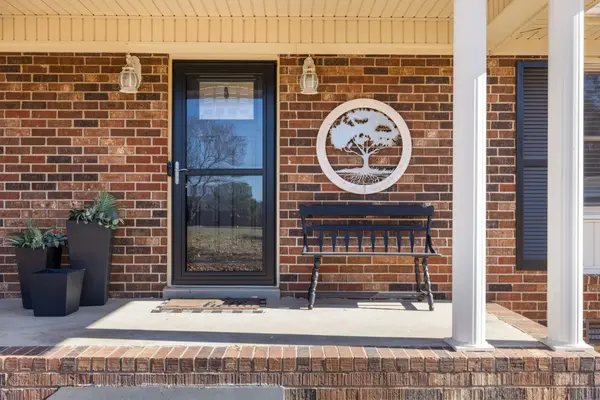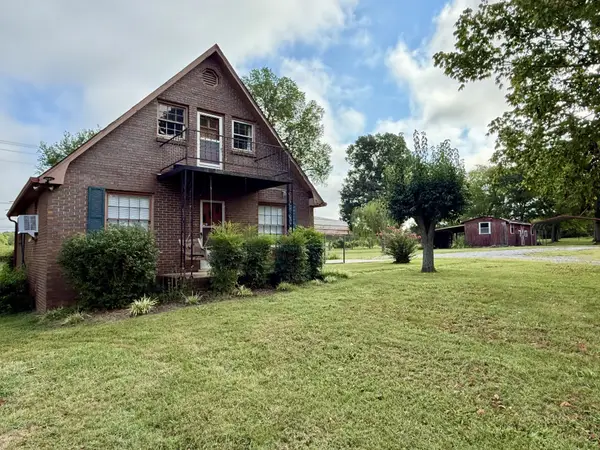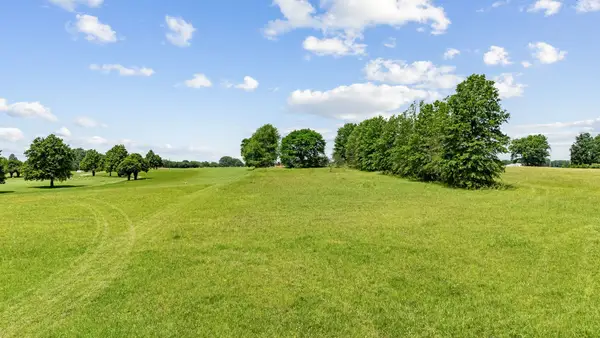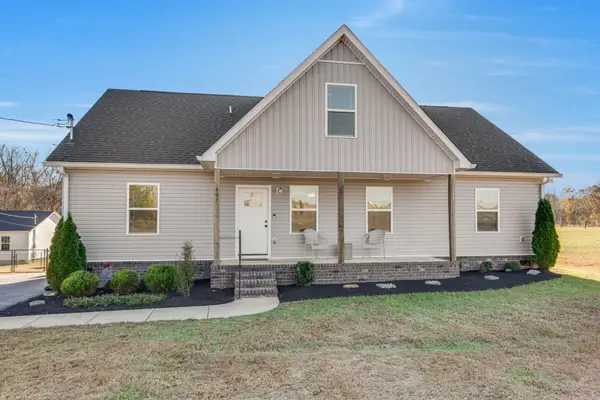1414 Saddle Trace Drive, Lewisburg, TN 37091
Local realty services provided by:Better Homes and Gardens Real Estate Heritage Group
1414 Saddle Trace Drive,Lewisburg, TN 37091
$289,990
- 4 Beds
- 3 Baths
- 1,595 sq. ft.
- Single family
- Active
Listed by: kim imbrecht, erik nowak
Office: d.r. horton
MLS#:2930075
Source:NASHVILLE
Price summary
- Price:$289,990
- Price per sq. ft.:$181.81
- Monthly HOA dues:$50
About this home
The Hartsville floorplan offers a spacious and modern two-story home designed for both functionality and style. With four generously sized bedrooms and 2.5 bathrooms, this home provides ample space for families or individuals who desire both privacy and community living. The main level features an open-concept kitchen, living, and dining area, creating an ideal space for entertaining or everyday family interactions. The kitchen is a standout, equipped with luxurious QUARTZ countertops and high-end STAINLESS appliances, blending elegance with practicality. Smart home technology is seamlessly integrated throughout the Hartsville, allowing homeowners to easily control temperature, and security systems from their phone or voice commands. This adds convenience, energy efficiency, and peace of mind to daily life. The large living and dining areas create a welcoming space for gatherings, while the upper level offers a peaceful retreat with well-appointed bedrooms, including a master suite with an en-suite bathroom. Whether you're relaxing in the open living space, or enjoying the comfort of the private bedrooms, the Hartsville floorplan provides a perfect balance of luxury, technology, and functionality. It’s a home designed for modern living, where comfort, style, and innovation come together to enhance your lifestyle. Don't miss your chance to tour this lovely Hartsville plan in Lewisburg!
Taxes are estimated. Builder contract. Kim Imbrecht 615-727-3322 Photos are from the same floorplan in a different community in TN.
Contact an agent
Home facts
- Year built:2025
- Listing ID #:2930075
- Added:154 day(s) ago
- Updated:November 15, 2025 at 05:21 PM
Rooms and interior
- Bedrooms:4
- Total bathrooms:3
- Full bathrooms:2
- Half bathrooms:1
- Living area:1,595 sq. ft.
Heating and cooling
- Cooling:Central Air, Electric
- Heating:Central, Electric
Structure and exterior
- Year built:2025
- Building area:1,595 sq. ft.
Schools
- High school:Marshall Co High School
- Middle school:Lewisburg Middle School
- Elementary school:Marshall-Oak Grove-Westhills ELem.
Utilities
- Water:Public, Water Available
- Sewer:Public Sewer
Finances and disclosures
- Price:$289,990
- Price per sq. ft.:$181.81
- Tax amount:$2,000
New listings near 1414 Saddle Trace Drive
- New
 $399,000Active3 beds 2 baths1,634 sq. ft.
$399,000Active3 beds 2 baths1,634 sq. ft.1755 Mcbride Rd, Lewisburg, TN 37091
MLS# 3045872Listed by: MARCOMA REALTY, INC. - New
 $599,900Active4 beds 3 baths2,633 sq. ft.
$599,900Active4 beds 3 baths2,633 sq. ft.330 John Shaw Rd, Lewisburg, TN 37091
MLS# 3036214Listed by: BENCHMARK REALTY, LLC - New
 $239,999Active3 beds 2 baths1,339 sq. ft.
$239,999Active3 beds 2 baths1,339 sq. ft.1408 Holly Grove Road, Lewisburg, TN 37091
MLS# 3045381Listed by: MABRY REALTY, LLC - New
 $217,000Active-- beds -- baths
$217,000Active-- beds -- baths0 Nashville Highway, Lewisburg, TN 37091
MLS# 3045409Listed by: WOODRUFF REALTY & AUCTION - New
 $459,900Active4 beds 3 baths2,500 sq. ft.
$459,900Active4 beds 3 baths2,500 sq. ft.997 Highway 99, Lewisburg, TN 37091
MLS# 3045591Listed by: KELLER WILLIAMS REALTY - New
 $500,000Active3 beds 3 baths2,200 sq. ft.
$500,000Active3 beds 3 baths2,200 sq. ft.161 Crestview Dr, Lewisburg, TN 37091
MLS# 3043611Listed by: EXIT TRULY HOME REALTY - New
 $385,000Active3 beds 3 baths1,960 sq. ft.
$385,000Active3 beds 3 baths1,960 sq. ft.1183 Finley Beech Rd, Lewisburg, TN 37091
MLS# 3042910Listed by: CRYE-LEIKE, INC., REALTORS - New
 $355,000Active3 beds 2 baths1,344 sq. ft.
$355,000Active3 beds 2 baths1,344 sq. ft.2661 Anes Station Rd, Lewisburg, TN 37091
MLS# 3030712Listed by: MARK SPAIN REAL ESTATE - New
 $380,000Active1 beds 2 baths1,350 sq. ft.
$380,000Active1 beds 2 baths1,350 sq. ft.1180 Snell Rd, Lewisburg, TN 37091
MLS# 3043842Listed by: BENCHMARK REALTY, LLC - New
 $75,000Active0.56 Acres
$75,000Active0.56 Acres0 Crestview Dr, Lewisburg, TN 37091
MLS# 3043592Listed by: EXIT TRULY HOME REALTY
