2159 Verona Caney Rd, Lewisburg, TN 37091
Local realty services provided by:Better Homes and Gardens Real Estate Heritage Group
2159 Verona Caney Rd,Lewisburg, TN 37091
$1,699,999
- 4 Beds
- 3 Baths
- 2,873 sq. ft.
- Single family
- Active
Listed by: derek butler, henry walker
Office: atlas global real estate
MLS#:3033700
Source:NASHVILLE
Price summary
- Price:$1,699,999
- Price per sq. ft.:$591.72
About this home
Discover the perfect setting to bring your vision to life—an expansive estate where nature and possibility meet. A peaceful creek defines the eastern boundary with a mile of creek frontage, while rolling pastures stretch out in every direction, offering endless opportunities for transformation.
This remarkable acreage is already fenced and cross-fenced, with barns and functional structures in place ready for cattle, horses, or a fresh new vision. Inside the home, you’ll enjoy a beautiful view of Big Rock Creek through glass French doors, creating a serene connection between the home and the land. Though the house is ready for your updates, it provides a cozy base to stay on the property or you can design and build your dream home while developing other areas of the land.
Ideally located just moments from Chapel Hill, Columbia, and Lewisburg, and only about an hour to BNA, this property blends tranquility with accessibility.
Whether your vision is an equestrian farm, event venue, RV retreat, family compound, or recreational haven, this property offers a rare opportunity to create something extraordinary.
For developers, there’s even potential to expand add over 100 acres and nearly 1,000 feet of road frontage with the adjoining parcel (details available through the co-listing agent).
Let your imagination take shape here—this land is your blank canvas for something truly exceptional. There are so many possibilities for this property an Equestrian farm, Event venue, possible RV park, family compound, hunting or recreational!
Contact an agent
Home facts
- Year built:1988
- Listing ID #:3033700
- Added:98 day(s) ago
- Updated:February 14, 2026 at 07:53 PM
Rooms and interior
- Bedrooms:4
- Total bathrooms:3
- Full bathrooms:2
- Half bathrooms:1
- Living area:2,873 sq. ft.
Heating and cooling
- Cooling:Electric
- Heating:Electric
Structure and exterior
- Year built:1988
- Building area:2,873 sq. ft.
- Lot area:105.4 Acres
Schools
- High school:Marshall Co High School
- Middle school:Lewisburg Middle School
- Elementary school:Oak Grove Elementary
Utilities
- Water:Public, Water Available
- Sewer:Septic Tank
Finances and disclosures
- Price:$1,699,999
- Price per sq. ft.:$591.72
- Tax amount:$1,945
New listings near 2159 Verona Caney Rd
- New
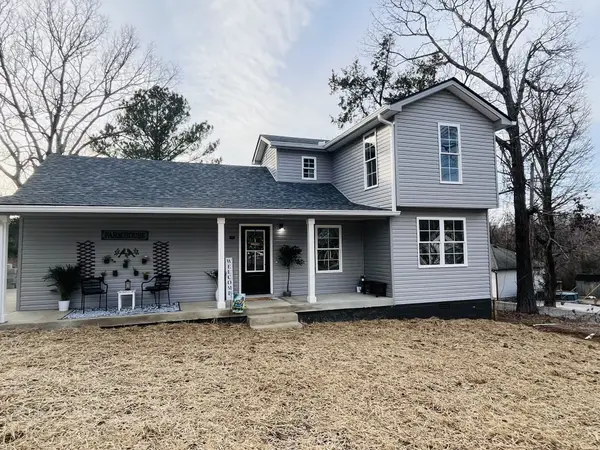 $349,900Active4 beds 3 baths1,607 sq. ft.
$349,900Active4 beds 3 baths1,607 sq. ft.204 E Berkley Cir, Lewisburg, TN 37091
MLS# 3130667Listed by: REALTY ONE GROUP MUSIC CITY - New
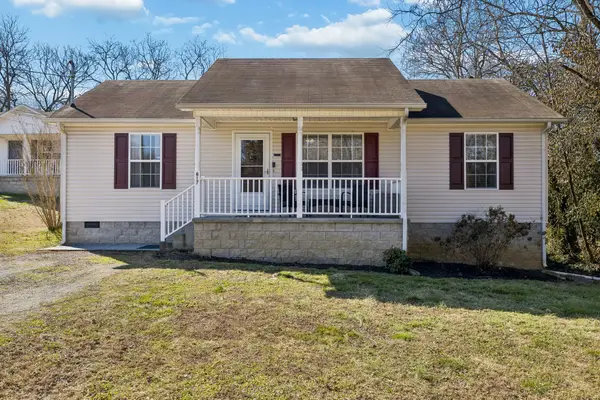 $247,000Active3 beds 2 baths1,050 sq. ft.
$247,000Active3 beds 2 baths1,050 sq. ft.617 Mccord St, Lewisburg, TN 37091
MLS# 3128942Listed by: KELLER WILLIAMS REALTY - New
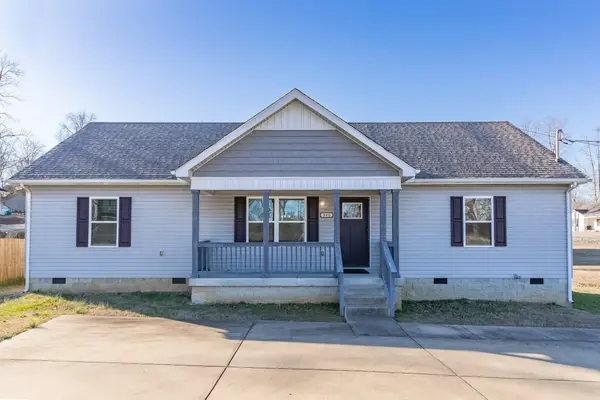 $289,900Active3 beds 2 baths1,458 sq. ft.
$289,900Active3 beds 2 baths1,458 sq. ft.340 Elm Ave, Lewisburg, TN 37091
MLS# 3099038Listed by: KELLER WILLIAMS RUSSELL REALTY & AUCTION - New
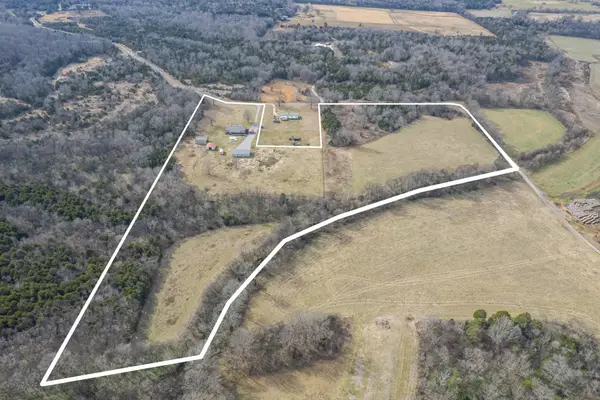 $749,900Active3 beds 2 baths2,800 sq. ft.
$749,900Active3 beds 2 baths2,800 sq. ft.2373 Phillips Rd, Lewisburg, TN 37091
MLS# 3128993Listed by: HANEY REALTY & PROPERTY MANAGEMENT, LLC - New
 $299,999Active3 beds 2 baths1,385 sq. ft.
$299,999Active3 beds 2 baths1,385 sq. ft.341 Holly Grove Rd, Lewisburg, TN 37091
MLS# 3128578Listed by: KELLER WILLIAMS RUSSELL REALTY & AUCTION - New
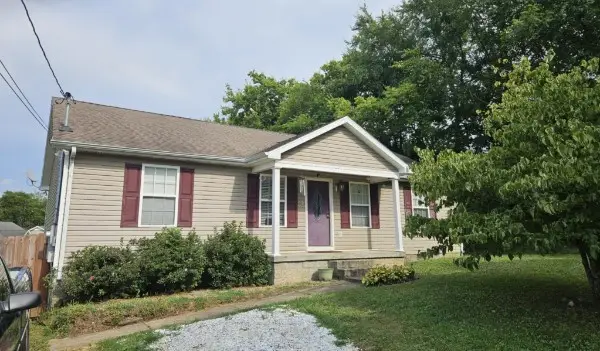 $259,000Active3 beds 2 baths1,260 sq. ft.
$259,000Active3 beds 2 baths1,260 sq. ft.313 Pardo Dr, Lewisburg, TN 37091
MLS# 3128444Listed by: BUDDY TANKERSLEY REALTY & AUCTION - New
 $459,500Active3 beds 2 baths2,300 sq. ft.
$459,500Active3 beds 2 baths2,300 sq. ft.1045 Corey Dr, Lewisburg, TN 37091
MLS# 3128018Listed by: SYNERGY REALTY NETWORK, LLC - New
 $399,990Active4 beds 3 baths2,589 sq. ft.
$399,990Active4 beds 3 baths2,589 sq. ft.1014 Curtis Springs Ln, Lewisburg, TN 37091
MLS# 3127691Listed by: LENNAR SALES CORP. - New
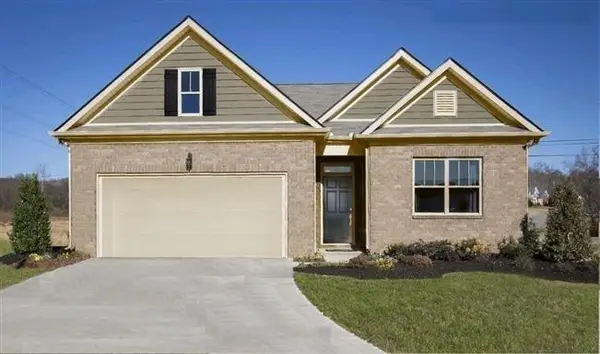 $343,990Active4 beds 2 baths1,774 sq. ft.
$343,990Active4 beds 2 baths1,774 sq. ft.1728 Savannah Pass, Lewisburg, TN 37091
MLS# 3123524Listed by: D.R. HORTON - New
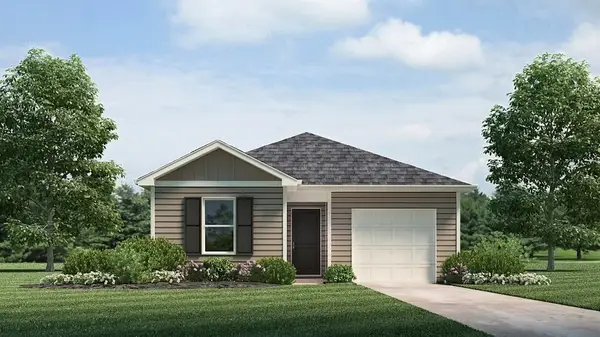 $308,510Active4 beds 2 baths4 sq. ft.
$308,510Active4 beds 2 baths4 sq. ft.1427 Saddle Trace Dr, Lewisburg, TN 37091
MLS# 3123530Listed by: D.R. HORTON

