2405 Paul Finley Rd, Lewisburg, TN 37091
Local realty services provided by:Better Homes and Gardens Real Estate Ben Bray & Associates
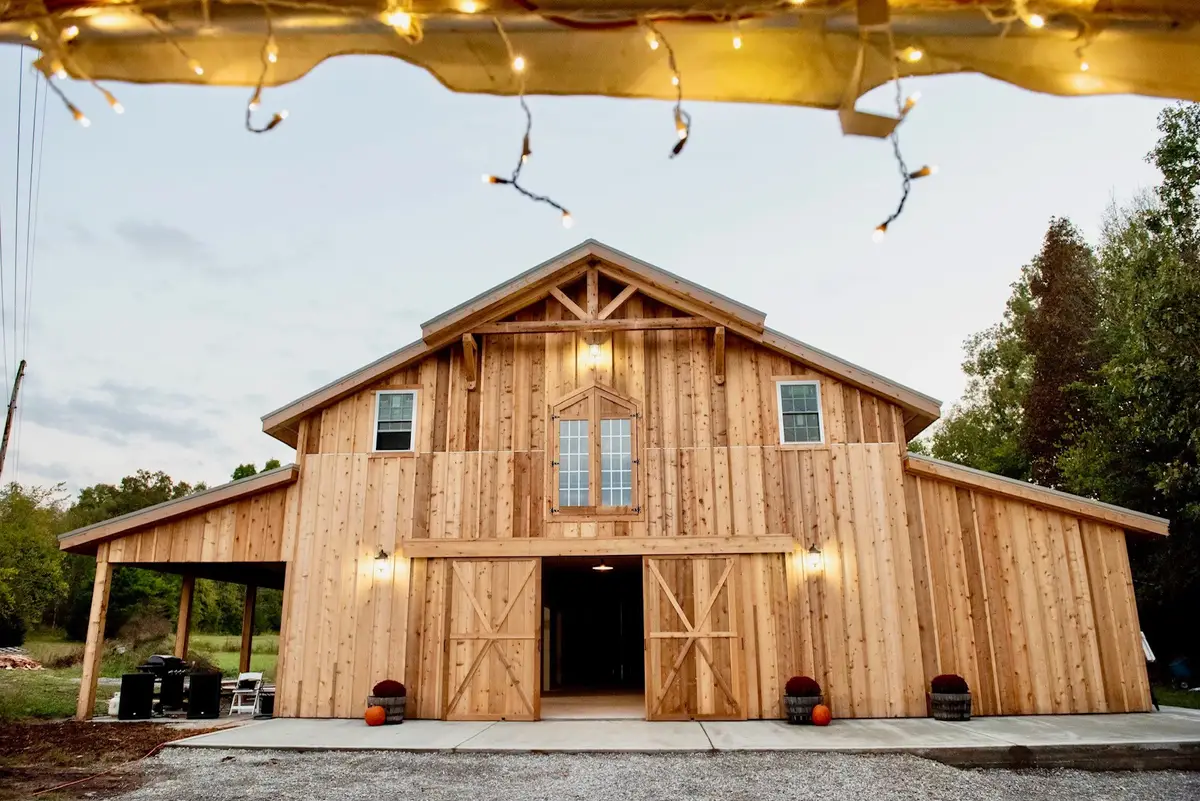
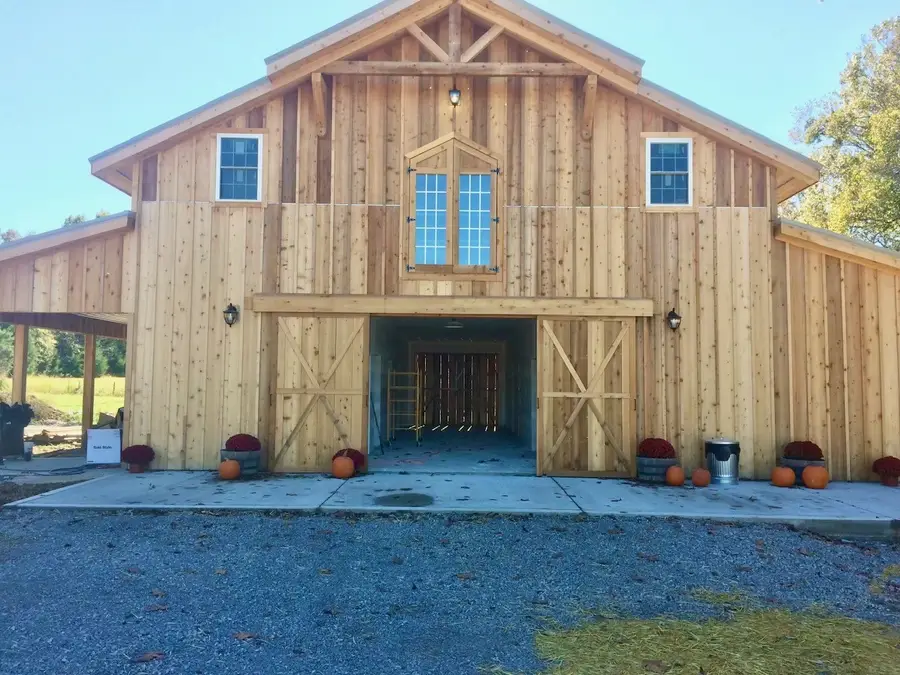
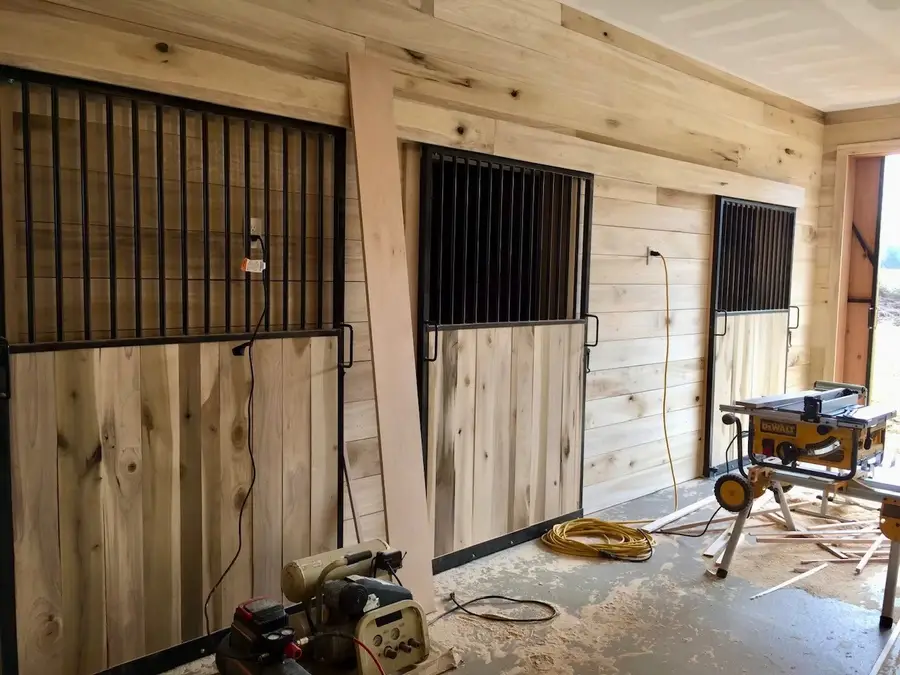
2405 Paul Finley Rd,Lewisburg, TN 37091
$1,353,000
- 1 Beds
- 2 Baths
- 1,150 sq. ft.
- Single family
- Active
Listed by:mike waggoner
Office:benchmark realty, llc.
MLS#:2823307
Source:NASHVILLE
Price summary
- Price:$1,353,000
- Price per sq. ft.:$1,176.52
About this home
Fabulous 6 year old Barndominium. The main level consist of a 24 x 24 workshop, bathroom, tack room, and 5 stalls. The 2nd Level is the Open Concept Living Area (1 BR- 1 BA) with an additional adjoining unfinished 1400 sq ft of expandable space with its own private entrance. The Bardominium boasts of quality wood construction. The exterior is western cedar. The interior of the barn area is all poplar. The residential area upstairs is all red cedar walls and ceilings with maple hardwood flooring. County water is available and runs 1100' on the Old Berlin Rd side of property. This 66 acres is mostly level having a nice 50/50 blend of timber and pasture. There is over 2000' of road frontage on Paul Finley Rd. The land is zoned Agricultural / Household Units - Potentially great for your preferred livestock, subdivide into (4) 15+ acre tracts, hunting, family compound, equestrian farm, are just a few possible uses.
Contact an agent
Home facts
- Year built:2019
- Listing Id #:2823307
- Added:110 day(s) ago
- Updated:August 13, 2025 at 02:37 PM
Rooms and interior
- Bedrooms:1
- Total bathrooms:2
- Full bathrooms:1
- Half bathrooms:1
- Living area:1,150 sq. ft.
Heating and cooling
- Cooling:Ceiling Fan(s), Central Air, Electric
- Heating:Central, Heat Pump
Structure and exterior
- Roof:Metal
- Year built:2019
- Building area:1,150 sq. ft.
- Lot area:66 Acres
Schools
- High school:Marshall Co High School
- Middle school:Lewisburg Middle School
- Elementary school:Oak Grove Elementary
Utilities
- Water:Well
- Sewer:Septic Tank
Finances and disclosures
- Price:$1,353,000
- Price per sq. ft.:$1,176.52
- Tax amount:$1,202
New listings near 2405 Paul Finley Rd
- New
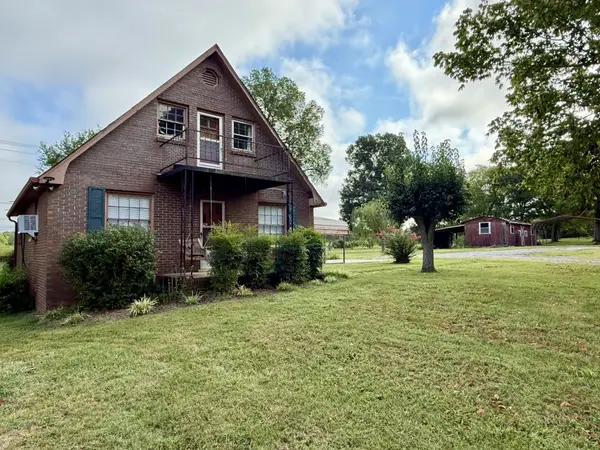 $260,000Active3 beds 2 baths1,339 sq. ft.
$260,000Active3 beds 2 baths1,339 sq. ft.1408 Holly Grove Road, Lewisburg, TN 37091
MLS# 2974295Listed by: ACTION HOMES - New
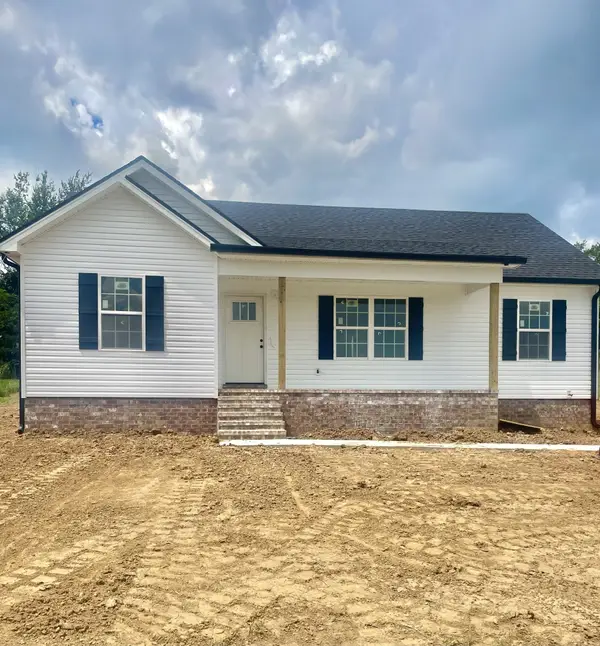 $269,900Active3 beds 2 baths1,200 sq. ft.
$269,900Active3 beds 2 baths1,200 sq. ft.1512 Ellie Claire Way, Lewisburg, TN 37091
MLS# 2974221Listed by: KELLER WILLIAMS RUSSELL REALTY & AUCTION - New
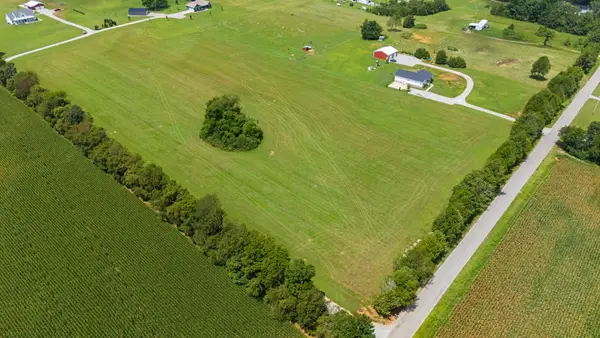 $284,900Active5.02 Acres
$284,900Active5.02 Acres0 Arthur Sampson Rd, Lewisburg, TN 37091
MLS# 2973758Listed by: THE DESIGNATED AGENCY, INC. - New
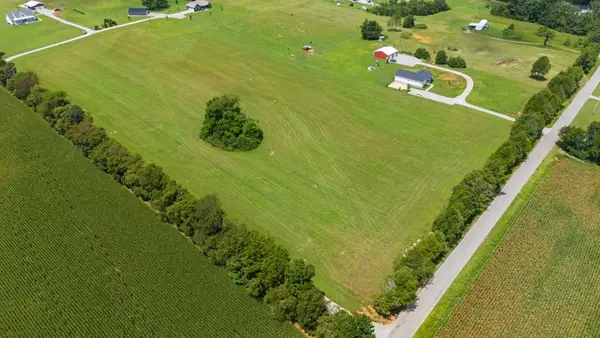 $284,900Active5.5 Acres
$284,900Active5.5 Acres0 Arthur Sampson Rd, Lewisburg, TN 37091
MLS# 2973761Listed by: THE DESIGNATED AGENCY, INC. - New
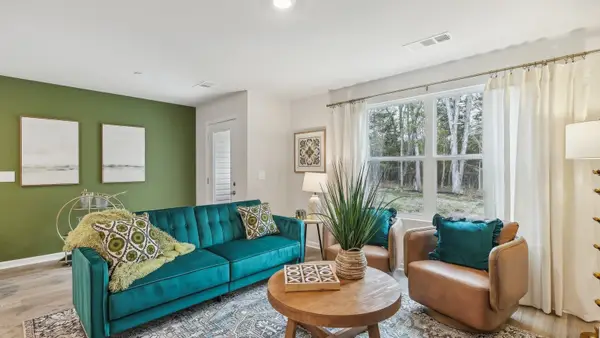 $250,540Active3 beds 3 baths1,418 sq. ft.
$250,540Active3 beds 3 baths1,418 sq. ft.1464 Lexington Way, Lewisburg, TN 37091
MLS# 2972954Listed by: D.R. HORTON - New
 $265,540Active3 beds 3 baths1,418 sq. ft.
$265,540Active3 beds 3 baths1,418 sq. ft.1462 Lexington Way, Lewisburg, TN 37091
MLS# 2972960Listed by: D.R. HORTON - New
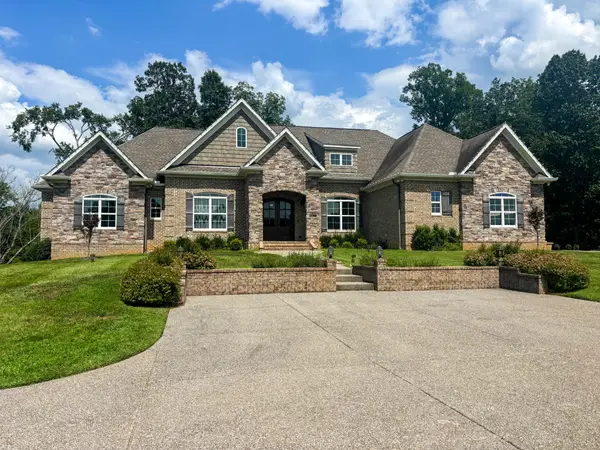 $2,250,000Active4 beds 4 baths4,560 sq. ft.
$2,250,000Active4 beds 4 baths4,560 sq. ft.3500 Riverview Rd, Lewisburg, TN 37091
MLS# 2964673Listed by: MARKET STREET PROPERTIES, LLC - New
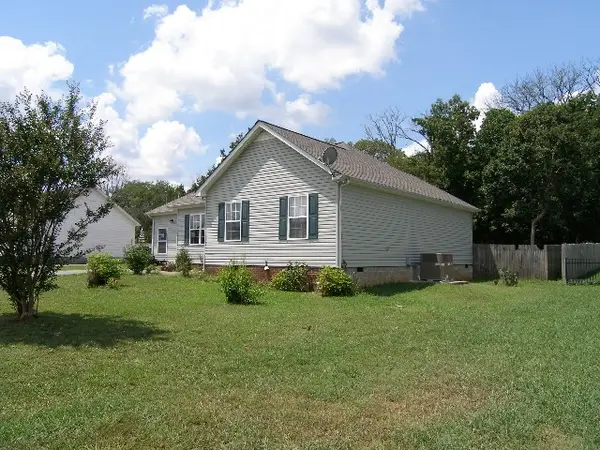 $279,900Active3 beds 2 baths1,532 sq. ft.
$279,900Active3 beds 2 baths1,532 sq. ft.966 Sumerset Cir, Lewisburg, TN 37091
MLS# 2968036Listed by: BENCHMARK REALTY, LLC - New
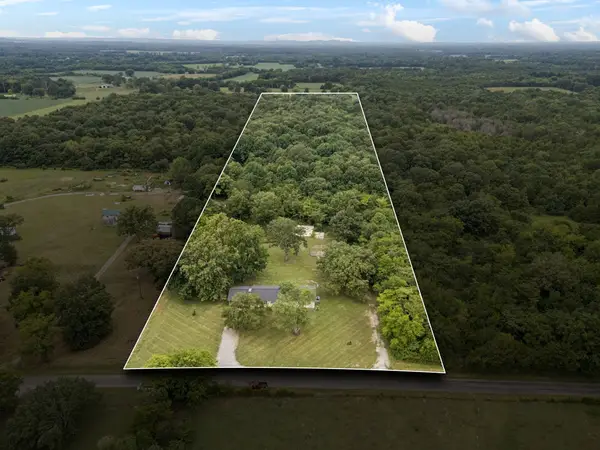 Listed by BHGRE$460,000Active3 beds 2 baths1,960 sq. ft.
Listed by BHGRE$460,000Active3 beds 2 baths1,960 sq. ft.385 Palmetto Rd, Lewisburg, TN 37091
MLS# 2970261Listed by: RELIANT REALTY ERA POWERED - New
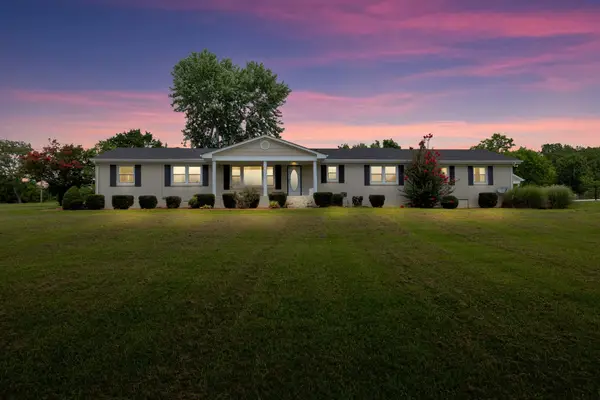 $799,900Active4 beds 3 baths3,131 sq. ft.
$799,900Active4 beds 3 baths3,131 sq. ft.1666 Fayetteville Hwy, Lewisburg, TN 37091
MLS# 2972094Listed by: PARTNERS REAL ESTATE, LLC
