3680 Clark Rd, Lewisburg, TN 37091
Local realty services provided by:Better Homes and Gardens Real Estate Ben Bray & Associates
3680 Clark Rd,Lewisburg, TN 37091
$1,750,000
- 3 Beds
- 2 Baths
- 1,620 sq. ft.
- Mobile / Manufactured
- Active
Listed by: paula adams, chris adams
Office: compass re
MLS#:2990592
Source:NASHVILLE
Price summary
- Price:$1,750,000
- Price per sq. ft.:$1,080.25
About this home
Discover 57.7 acres of pure Tennessee beauty along the scenic Duck River. This one-of-a-kind property offers over 1,100 feet of river frontage — with both bluff views and easy water access for fishing, kayaking, or simply soaking in the peace of nature. The land is a gorgeous mix of open pasture and wooded trails, ideal for hunting, horseback riding, or exploring with family and friends. A renovated 1,620 sq. ft. home on a permanent foundation provides immediate living space or the perfect guest house while you build your dream home. Preliminary soils support two additional 4-5 bedroom homes, giving you room to expand, create a family retreat, or even add income-producing rentals. Located just 6 miles from I-65, you’re an easy 30 minutes to Cool Springs, 26 miles to Williamson Medical Center, and 19 miles to Maury Regional Medical Center, close enough for convenience, yet private enough to feel like your own world. Large tracts with this kind of river frontage on the Duck River rarely come available. Whether you’re dreaming of a private escape, an equestrian property, or a legacy estate, this land has the potential to become something truly special.
Contact an agent
Home facts
- Year built:2000
- Listing ID #:2990592
- Added:157 day(s) ago
- Updated:February 14, 2026 at 03:22 PM
Rooms and interior
- Bedrooms:3
- Total bathrooms:2
- Full bathrooms:2
- Living area:1,620 sq. ft.
Heating and cooling
- Cooling:Central Air
- Heating:Central
Structure and exterior
- Year built:2000
- Building area:1,620 sq. ft.
- Lot area:57.7 Acres
Schools
- High school:Forrest School
- Middle school:Forrest School
- Elementary school:Chapel Hill (K-3)/Delk Henson (4-6)
Utilities
- Water:Well
- Sewer:Septic Tank
Finances and disclosures
- Price:$1,750,000
- Price per sq. ft.:$1,080.25
- Tax amount:$950
New listings near 3680 Clark Rd
- New
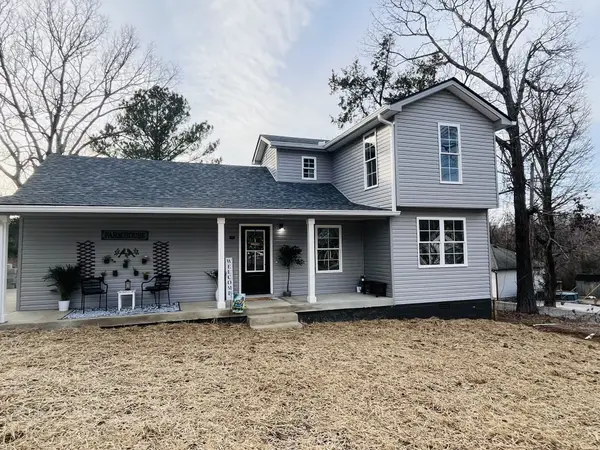 $349,900Active4 beds 3 baths1,607 sq. ft.
$349,900Active4 beds 3 baths1,607 sq. ft.204 E Berkley Cir, Lewisburg, TN 37091
MLS# 3130667Listed by: REALTY ONE GROUP MUSIC CITY - New
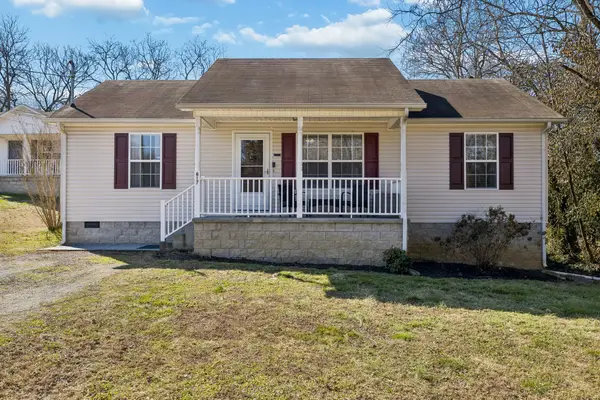 $247,000Active3 beds 2 baths1,050 sq. ft.
$247,000Active3 beds 2 baths1,050 sq. ft.617 Mccord St, Lewisburg, TN 37091
MLS# 3128942Listed by: KELLER WILLIAMS REALTY - New
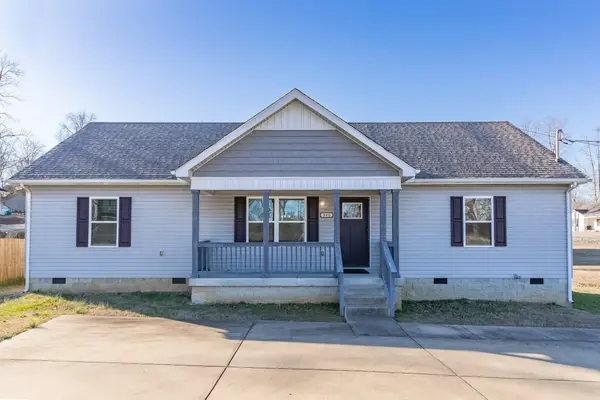 $289,900Active3 beds 2 baths1,458 sq. ft.
$289,900Active3 beds 2 baths1,458 sq. ft.340 Elm Ave, Lewisburg, TN 37091
MLS# 3099038Listed by: KELLER WILLIAMS RUSSELL REALTY & AUCTION - New
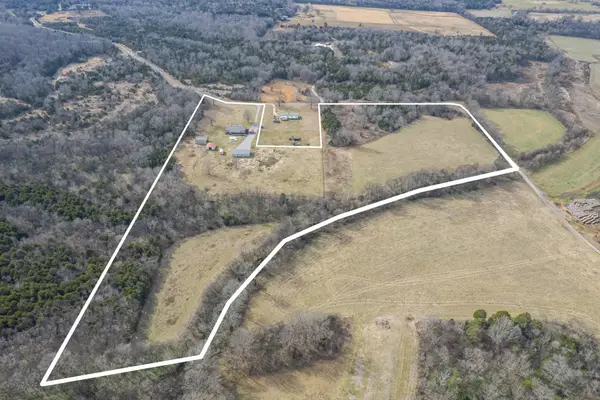 $749,900Active3 beds 2 baths2,800 sq. ft.
$749,900Active3 beds 2 baths2,800 sq. ft.2373 Phillips Rd, Lewisburg, TN 37091
MLS# 3128993Listed by: HANEY REALTY & PROPERTY MANAGEMENT, LLC - New
 $299,999Active3 beds 2 baths1,385 sq. ft.
$299,999Active3 beds 2 baths1,385 sq. ft.341 Holly Grove Rd, Lewisburg, TN 37091
MLS# 3128578Listed by: KELLER WILLIAMS RUSSELL REALTY & AUCTION - New
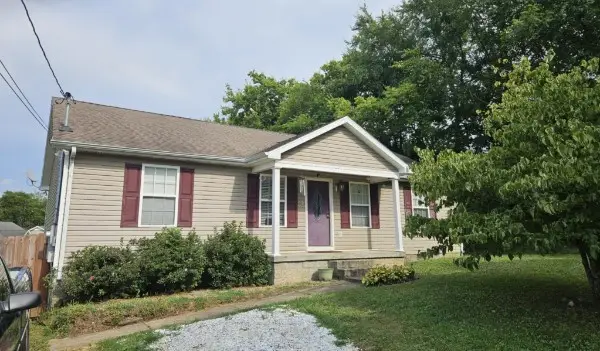 $259,000Active3 beds 2 baths1,260 sq. ft.
$259,000Active3 beds 2 baths1,260 sq. ft.313 Pardo Dr, Lewisburg, TN 37091
MLS# 3128444Listed by: BUDDY TANKERSLEY REALTY & AUCTION - New
 $459,500Active3 beds 2 baths2,300 sq. ft.
$459,500Active3 beds 2 baths2,300 sq. ft.1045 Corey Dr, Lewisburg, TN 37091
MLS# 3128018Listed by: SYNERGY REALTY NETWORK, LLC - New
 $399,990Active4 beds 3 baths2,589 sq. ft.
$399,990Active4 beds 3 baths2,589 sq. ft.1014 Curtis Springs Ln, Lewisburg, TN 37091
MLS# 3127691Listed by: LENNAR SALES CORP. - New
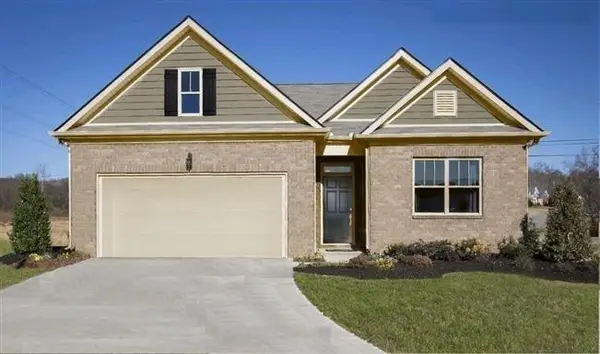 $343,990Active4 beds 2 baths1,774 sq. ft.
$343,990Active4 beds 2 baths1,774 sq. ft.1728 Savannah Pass, Lewisburg, TN 37091
MLS# 3123524Listed by: D.R. HORTON - New
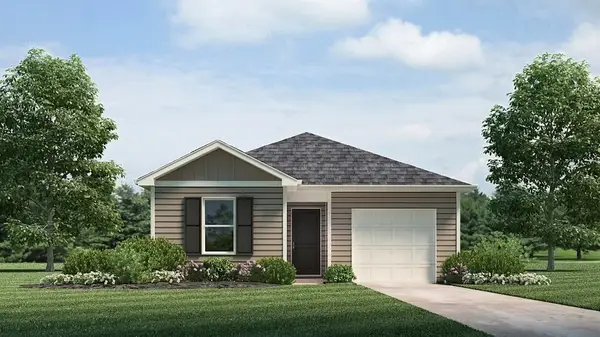 $308,510Active4 beds 2 baths4 sq. ft.
$308,510Active4 beds 2 baths4 sq. ft.1427 Saddle Trace Dr, Lewisburg, TN 37091
MLS# 3123530Listed by: D.R. HORTON

