584 Limestone Ave, Lewisburg, TN 37091
Local realty services provided by:Better Homes and Gardens Real Estate Heritage Group
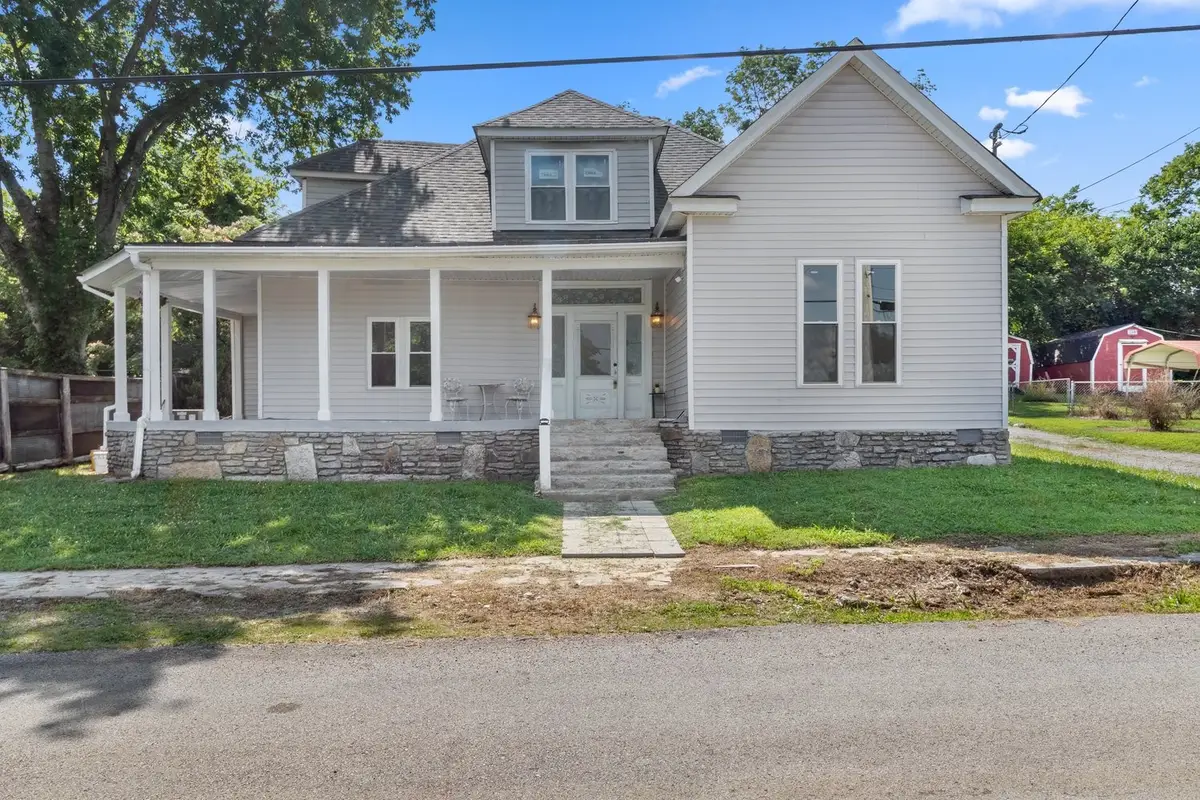
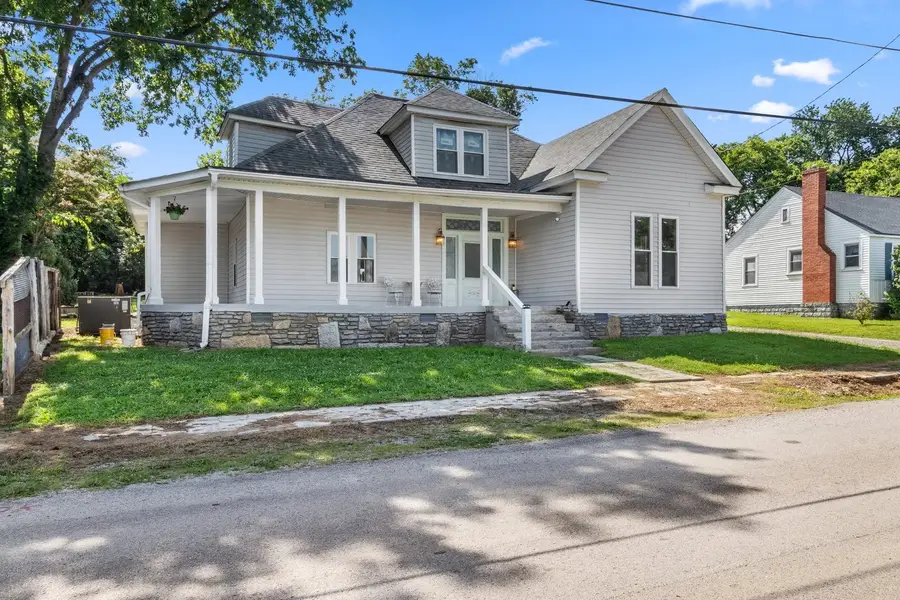

584 Limestone Ave,Lewisburg, TN 37091
$297,300
- 3 Beds
- 2 Baths
- 2,086 sq. ft.
- Single family
- Active
Listed by:marsha coble
Office:keller williams russell realty & auction
MLS#:2940762
Source:NASHVILLE
Price summary
- Price:$297,300
- Price per sq. ft.:$142.52
About this home
Wow! Big PRICE REDUCTION!! Stunning updated Victorian Farmhouse where timeless details meet modern conveniences. Structurally sound with newly installed bell pier design foundation(letter from Engineer). High ceilings and open floor living create a spacious feel. Two light filled bedrooms downstairs show off substantial fireplace mantles. Upstairs you'll find a large airy bedroom and bonus room for a huge walk-in closet or office.
Updates include new roof, all new pex plumbing, original shiplap, re-designed bathrtooms, laminate and original painted wood floors. All nerw easy clean windows, all light fixatures/fans. Kitchen has stainless steel appliances, apron front farm sink, butcher block counter, Rheem central/heat/air in main level living area and Mitsubishi mini-split upstairs.
A great design mix of modern and vintage using materials from the 1900's original barn for the fence, accent walls and windows frames. Lots of expanded cedar trim, two-sided brick fireplace, concrete breakfast bar. Exterior has all new vinyl siding, beams, hand cut rock , a wide driveway with turn-around. Patio, firepit and stone wall complete the private backl yard. Enjoy relaxing on the wrap around porch. Close and quick drive to I-65, town, and schools.
Come take a look at this unique restoration! You will appreciate the rustic simplicity and timeless charm of easy and comfortable living.
Contact an agent
Home facts
- Year built:1925
- Listing Id #:2940762
- Added:33 day(s) ago
- Updated:August 13, 2025 at 02:37 PM
Rooms and interior
- Bedrooms:3
- Total bathrooms:2
- Full bathrooms:2
- Living area:2,086 sq. ft.
Heating and cooling
- Cooling:Central Air, Electric
- Heating:Central, Electric
Structure and exterior
- Year built:1925
- Building area:2,086 sq. ft.
- Lot area:0.22 Acres
Schools
- High school:Marshall Co High School
- Middle school:Lewisburg Middle School
- Elementary school:Marshall-Oak Grove-Westhills ELem.
Utilities
- Water:Public, Water Available
- Sewer:Public Sewer
Finances and disclosures
- Price:$297,300
- Price per sq. ft.:$142.52
- Tax amount:$533
New listings near 584 Limestone Ave
- New
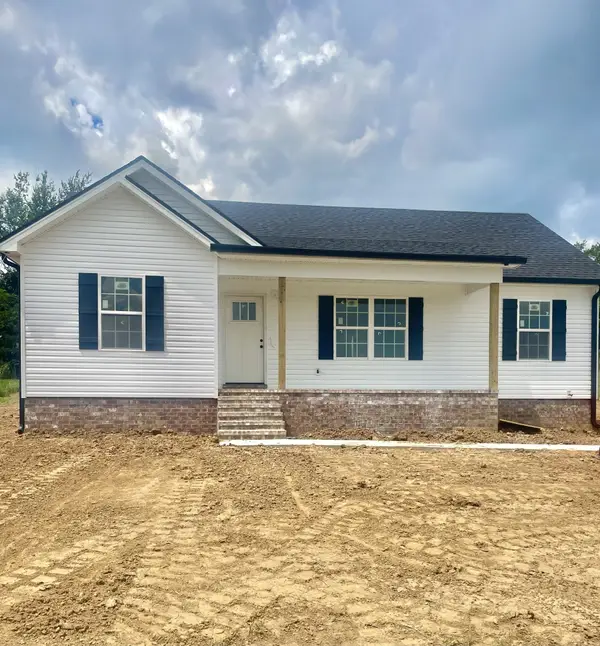 $269,900Active3 beds 2 baths1,200 sq. ft.
$269,900Active3 beds 2 baths1,200 sq. ft.1512 Ellie Claire Way, Lewisburg, TN 37091
MLS# 2974221Listed by: KELLER WILLIAMS RUSSELL REALTY & AUCTION - New
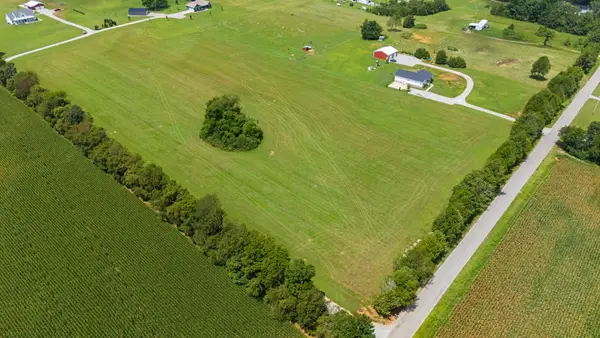 $284,900Active5.02 Acres
$284,900Active5.02 Acres0 Arthur Sampson Rd, Lewisburg, TN 37091
MLS# 2973758Listed by: THE DESIGNATED AGENCY, INC. - New
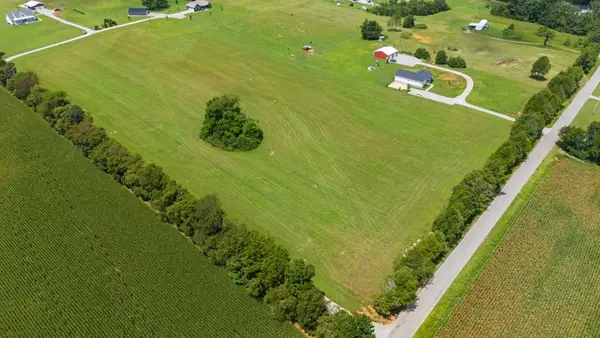 $284,900Active5.5 Acres
$284,900Active5.5 Acres0 Arthur Sampson Rd, Lewisburg, TN 37091
MLS# 2973761Listed by: THE DESIGNATED AGENCY, INC. - New
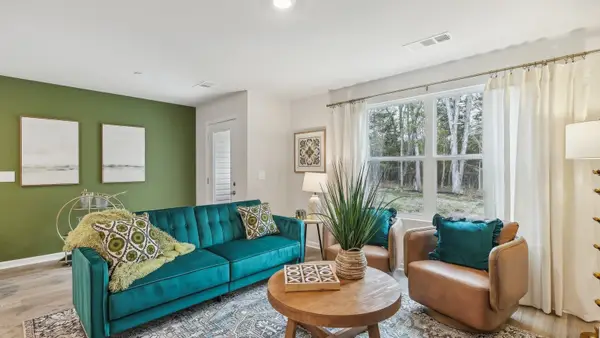 $250,540Active3 beds 3 baths1,418 sq. ft.
$250,540Active3 beds 3 baths1,418 sq. ft.1464 Lexington Way, Lewisburg, TN 37091
MLS# 2972954Listed by: D.R. HORTON - New
 $265,540Active3 beds 3 baths1,418 sq. ft.
$265,540Active3 beds 3 baths1,418 sq. ft.1462 Lexington Way, Lewisburg, TN 37091
MLS# 2972960Listed by: D.R. HORTON - New
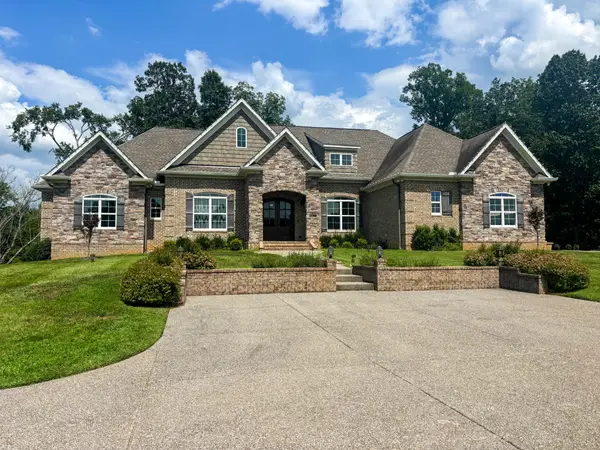 $2,250,000Active4 beds 4 baths4,560 sq. ft.
$2,250,000Active4 beds 4 baths4,560 sq. ft.3500 Riverview Rd, Lewisburg, TN 37091
MLS# 2964673Listed by: MARKET STREET PROPERTIES, LLC - New
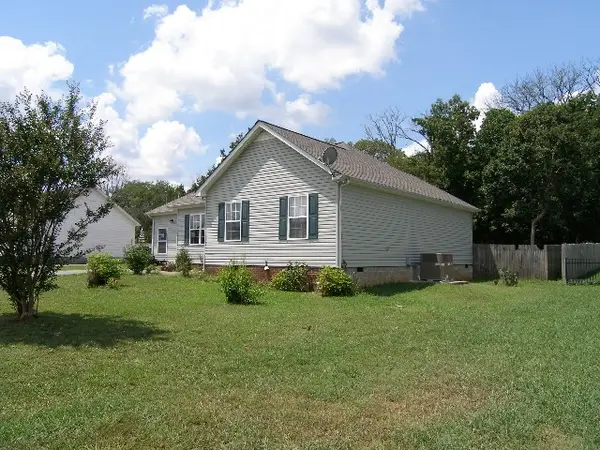 $279,900Active3 beds 2 baths1,532 sq. ft.
$279,900Active3 beds 2 baths1,532 sq. ft.966 Sumerset Cir, Lewisburg, TN 37091
MLS# 2968036Listed by: BENCHMARK REALTY, LLC - New
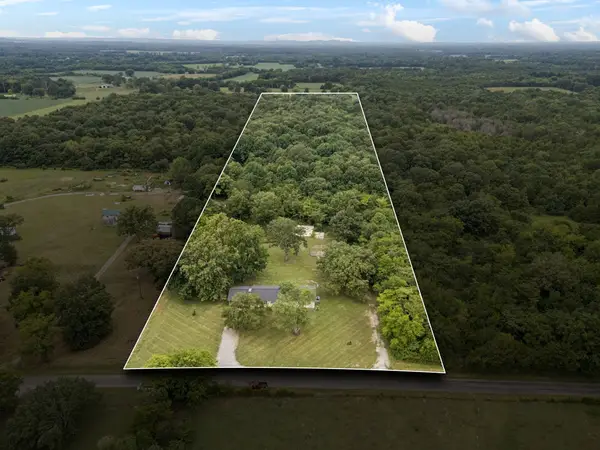 Listed by BHGRE$460,000Active3 beds 2 baths1,960 sq. ft.
Listed by BHGRE$460,000Active3 beds 2 baths1,960 sq. ft.385 Palmetto Rd, Lewisburg, TN 37091
MLS# 2970261Listed by: RELIANT REALTY ERA POWERED - New
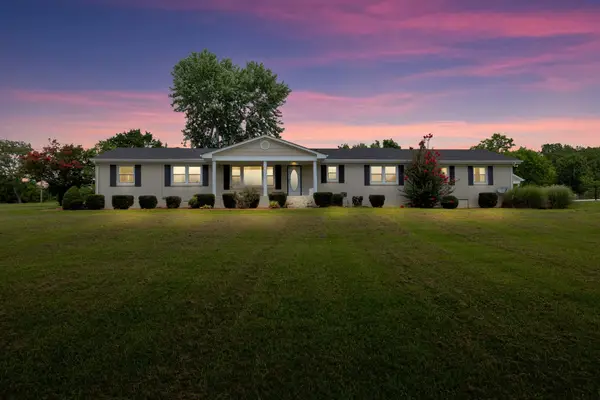 $799,900Active4 beds 3 baths3,131 sq. ft.
$799,900Active4 beds 3 baths3,131 sq. ft.1666 Fayetteville Hwy, Lewisburg, TN 37091
MLS# 2972094Listed by: PARTNERS REAL ESTATE, LLC - New
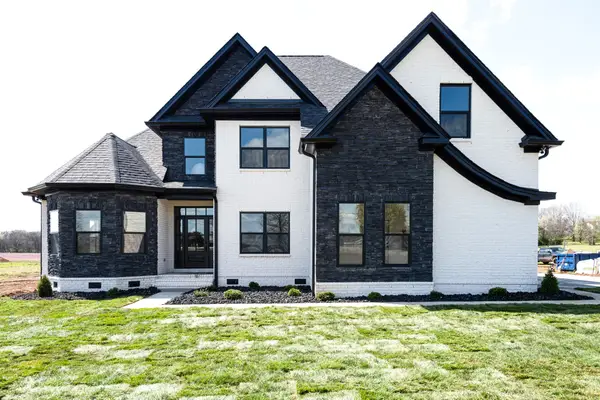 $750,000Active4 beds 3 baths2,829 sq. ft.
$750,000Active4 beds 3 baths2,829 sq. ft.197 Creekside Dr, Lewisburg, TN 37091
MLS# 2971937Listed by: EPIQUE REALTY
