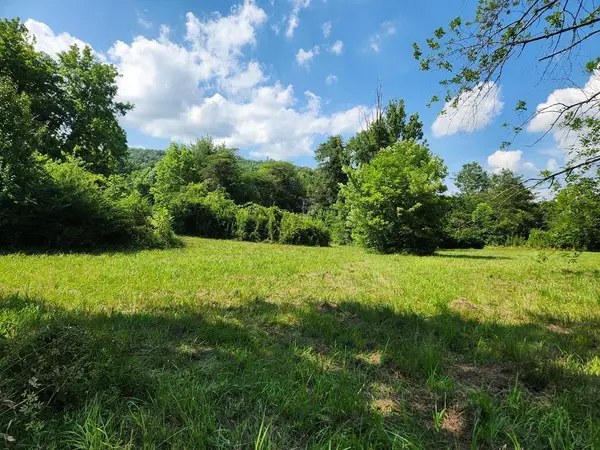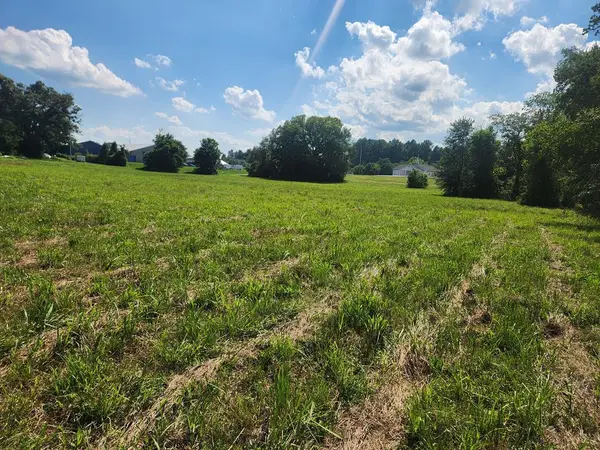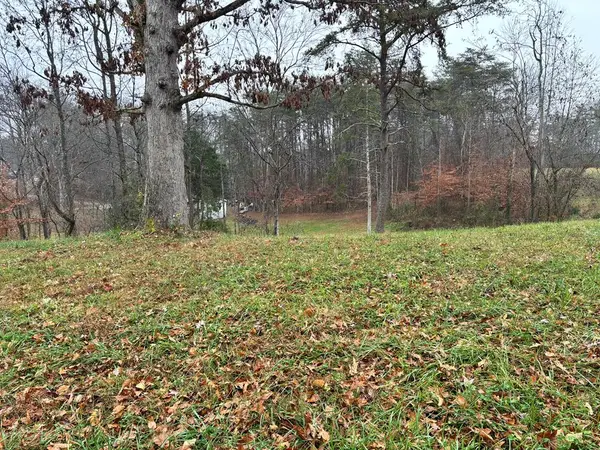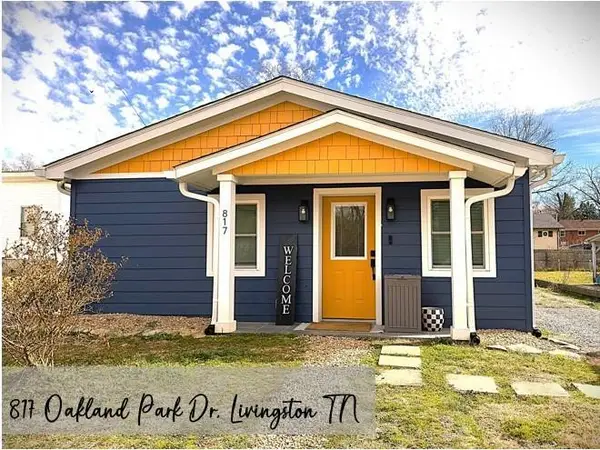204 Lake St, Livingston, TN 38570
Local realty services provided by:Better Homes and Gardens Real Estate Gwin Realty
Listed by: barbara mcwhorter
Office: the realty firm - byrdstown
MLS#:240746
Source:TN_UCAR
Price summary
- Price:$239,900
- Price per sq. ft.:$225.05
About this home
REDUCED PRICE Welcome to Livingston Tn , and this charming ranch style home situated on .62 acres . The exterior of the home is brick and the driveway is asphalt and shaped in a half circle. , therefore you can enter on one side and drive right up to the front entrance and leave by continuing to exit the other side of the property, makes for such convenience. Attached one car garage, and nice private back porch and a cement patio . The two nice double windows in the front of the home are new and the flower boxes under the two bedroom windows are new. This 3 bedroom, 1 and half bath home has been interior renovated. All new stainless kitchen appliances, new solid surface countertops, backsplash, new soft touch white cabinets, new pantry, and new lighting. The kitchen has been completely renovated. Other upgrades, new double door installed in the dinning area, All new lighting throughout, smoke detectors, new doorbell, new paint, new half bathroom, all new interior/exterior doors.
Contact an agent
Home facts
- Year built:1961
- Listing ID #:240746
- Added:94 day(s) ago
- Updated:February 26, 2026 at 03:11 PM
Rooms and interior
- Bedrooms:3
- Total bathrooms:2
- Full bathrooms:1
- Half bathrooms:1
- Flooring:New Floor Covering
- Kitchen Description:Dishwasher, Electric Range, Microwave, Refrigerator
- Basement Description:Unfinished
- Living area:1,066 sq. ft.
Heating and cooling
- Cooling:Central Air
- Heating:Central, Electric
Structure and exterior
- Roof:Metal
- Year built:1961
- Building area:1,066 sq. ft.
- Lot area:0.62 Acres
- Lot Features:Decorative Lighting, Trees, Views
- Construction Materials:Brick
- Exterior Features:Deck, Patio, Paved Driveway, Paved Streets
- Levels:1 Story
Utilities
- Water:Public
Finances and disclosures
- Price:$239,900
- Price per sq. ft.:$225.05
Features and amenities
- Appliances:Electric Range, Microwave, Refrigerator
- Laundry features:Dishwasher, Main Level
- Amenities:Ceiling Fan(s), Garage Door Opener, New Paint, Smoke Detector
New listings near 204 Lake St
- New
 $42,500Active0.65 Acres
$42,500Active0.65 Acres0.65 ac Powell St, LIVINGSTON, TN 38570
MLS# 242360Listed by: PROVISION REALTY GROUP - New
 $22,500Active0.36 Acres
$22,500Active0.36 Acres0.36 ac Powell St, LIVINGSTON, TN 38570
MLS# 242362Listed by: PROVISION REALTY GROUP - New
 $29,500Active0.46 Acres
$29,500Active0.46 Acres0.46 ac Powell St, LIVINGSTON, TN 38570
MLS# 242364Listed by: PROVISION REALTY GROUP - New
 $140,000Active2.55 Acres
$140,000Active2.55 Acres2.55 ac Powell St, LIVINGSTON, TN 38570
MLS# 242358Listed by: PROVISION REALTY GROUP  $79,900Active7 Acres
$79,900Active7 Acres230 Vaughn Ln, LIVINGSTON, TN 38570
MLS# 240721Listed by: PRIME REALTY AND AUCTION LLC- New
 $179,000Active2 beds 1 baths1,134 sq. ft.
$179,000Active2 beds 1 baths1,134 sq. ft.802 Water St, Livingston, TN 38570
MLS# 3135082Listed by: REAL BROKER - New
 $305,000Active3 beds 2 baths1,216 sq. ft.
$305,000Active3 beds 2 baths1,216 sq. ft.1757 Byrdstown Hwy, LIVINGSTON, TN 38570
MLS# 242331Listed by: THE REALTY FIRM - New
 $499,900Active3 beds 2 baths1,764 sq. ft.
$499,900Active3 beds 2 baths1,764 sq. ft.108 Crestview Ln, LIVINGSTON, TN 38570
MLS# 242306Listed by: THE REAL ESTATE COLLECTIVE - New
 $240,000Active3 beds 2 baths1,203 sq. ft.
$240,000Active3 beds 2 baths1,203 sq. ft.817 Oakland Park Dr, Livingston, TN 38570
MLS# 3134108Listed by: EXIT CROSS ROADS REALTY COOKEVILLE - New
 $450,000Active4 beds 3 baths
$450,000Active4 beds 3 baths204 W 7th St, LIVINGSTON, TN 38570
MLS# 242287Listed by: WEBB REAL ESTATE CO.

