472 Mountain Drive, Livingston, TN 38570
Local realty services provided by:Better Homes and Gardens Real Estate Gwin Realty
Listed by: dino cates, catherine cates
Office: exit cross roads realty livingston
MLS#:239659
Source:TN_UCAR
Price summary
- Price:$674,505
- Price per sq. ft.:$152.74
About this home
The essence of Tennessee Living! Honest Abe Log Home perched on a mountain side in a "Hallmark" neighborhood just a golf cart ride to golf & tennis club, with pool (2 blocks). Literally "heaven on earth". This spacious home "oozes" comfort & happiness. Main level master suite, soaring great room anchored with massive real stone fireplace (gas log), wrap around to kitchen & dining room. Fab screen porch with views for miles is your fav spot. Upper loft has its own fireplace. Bedrooms 2,3 & 4 round out main floor w/full bath. Lower level is finished with family rm., bedroom 5 & full bath (plus office and storage). Home stained 2023, roof 2014, new garage door openers 2022. Acreage is landscaped, private and even has a garden spot. Neighborhood is quiet and views are fantastic. Charming Livingston town square a few minutes away. This is a super nice home! Concrete drive, trex decking, aluminum rails, everything well kept and super attractive. New screens in porch.
Contact an agent
Home facts
- Year built:1989
- Listing ID #:239659
- Added:135 day(s) ago
- Updated:February 10, 2026 at 03:24 PM
Rooms and interior
- Bedrooms:5
- Total bathrooms:3
- Full bathrooms:3
- Living area:4,416 sq. ft.
Heating and cooling
- Cooling:Central Air
- Heating:Central, Electric, Natural Gas
Structure and exterior
- Roof:Metal
- Year built:1989
- Building area:4,416 sq. ft.
- Lot area:1.57 Acres
Utilities
- Water:Public
Finances and disclosures
- Price:$674,505
- Price per sq. ft.:$152.74
New listings near 472 Mountain Drive
- New
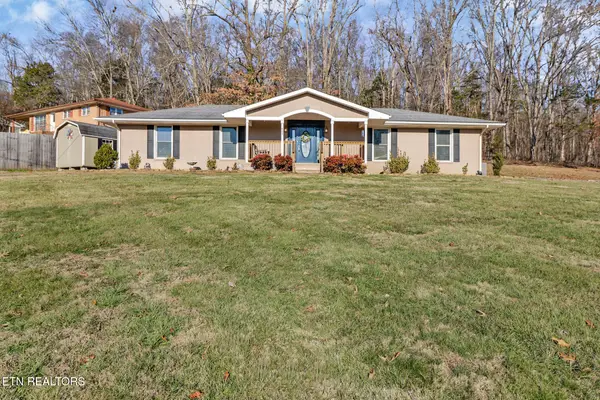 $269,000Active4 beds 2 baths1,875 sq. ft.
$269,000Active4 beds 2 baths1,875 sq. ft.400 Woodland St, Livingston, TN 38570
MLS# 1328980Listed by: HOME TOUCH REALTY, LLC - Open Sun, 2 to 4pmNew
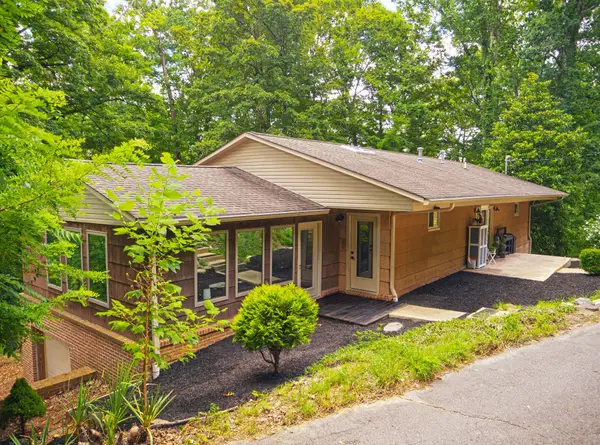 $360,000Active3 beds 3 baths3,124 sq. ft.
$360,000Active3 beds 3 baths3,124 sq. ft.125 Dogwood Dr, Livingston, TN 38570
MLS# 3124469Listed by: ONWARD REAL ESTATE 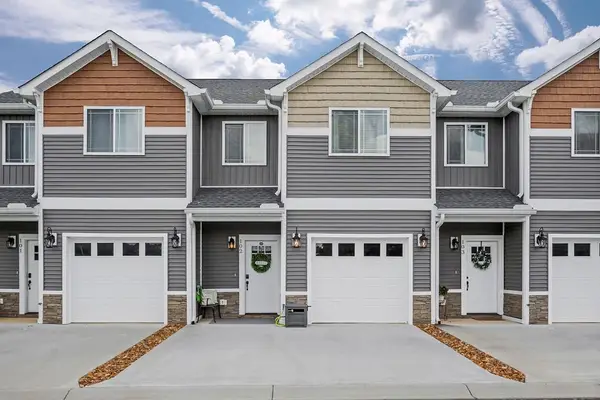 $229,500Active3 beds 3 baths1,460 sq. ft.
$229,500Active3 beds 3 baths1,460 sq. ft.102 Eastside Drive, LIVINGSTON, TN 38570
MLS# 238674Listed by: THE REALTY FIRM- New
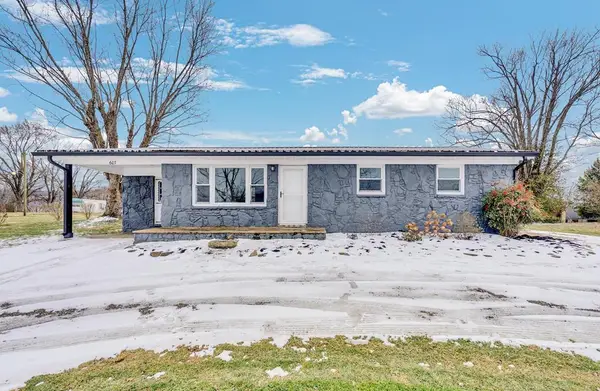 $245,000Active3 beds 2 baths1,346 sq. ft.
$245,000Active3 beds 2 baths1,346 sq. ft.607 W 4th St, LIVINGSTON, TN 38570
MLS# 241988Listed by: THE HUFFAKER GROUP, LLC - New
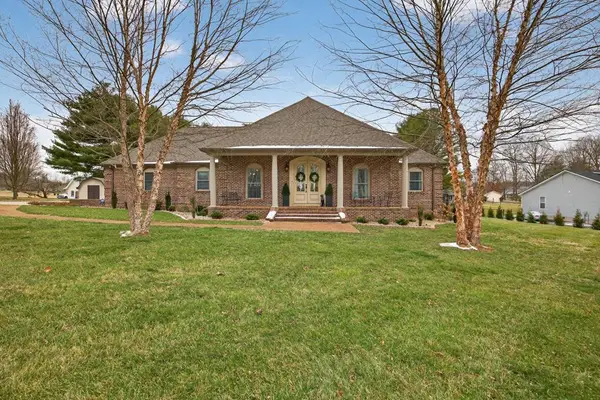 $539,000Active3 beds 3 baths2,280 sq. ft.
$539,000Active3 beds 3 baths2,280 sq. ft.141 Southwood Rd, LIVINGSTON, TN 38570
MLS# 241950Listed by: THE REALTY FIRM 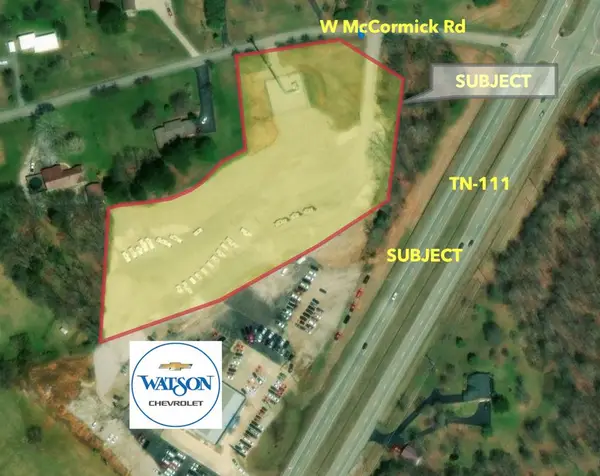 $339,000Active4.75 Acres
$339,000Active4.75 Acres127 West Mccormick Road, LIVINGSTON, TN 38570
MLS# 241906Listed by: HIGHLANDS ELITE REAL ESTATE LLC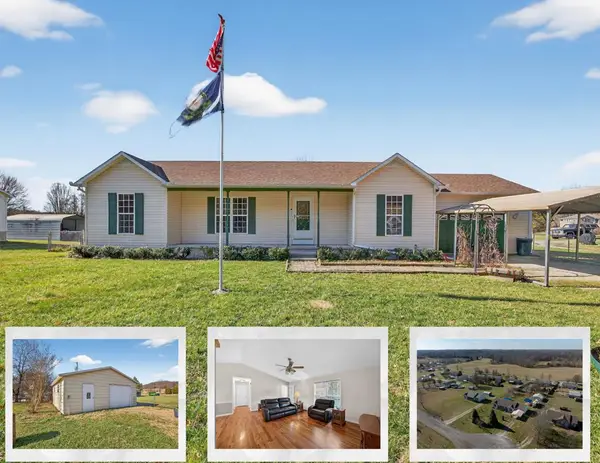 $287,900Active3 beds 2 baths1,428 sq. ft.
$287,900Active3 beds 2 baths1,428 sq. ft.170 Robin Ln, LIVINGSTON, TN 38570
MLS# 241805Listed by: EXIT CROSS ROADS REALTY LIVINGSTON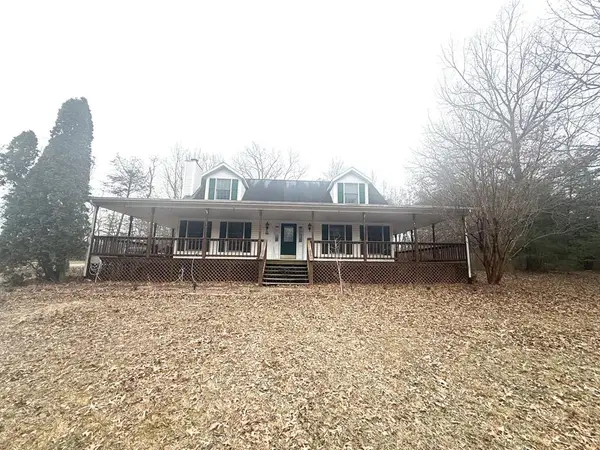 $239,000Active4 beds 2 baths1,629 sq. ft.
$239,000Active4 beds 2 baths1,629 sq. ft.108 Park Drive Road, LIVINGSTON, TN 38570
MLS# 241746Listed by: THE REAL ESTATE COLLECTIVE $129,900Active3 beds 1 baths2,507 sq. ft.
$129,900Active3 beds 1 baths2,507 sq. ft.412 Twin Oaks Rd, Livingston, TN 38570
MLS# 3111927Listed by: BHGRE, BEN BRAY & ASSOCIATES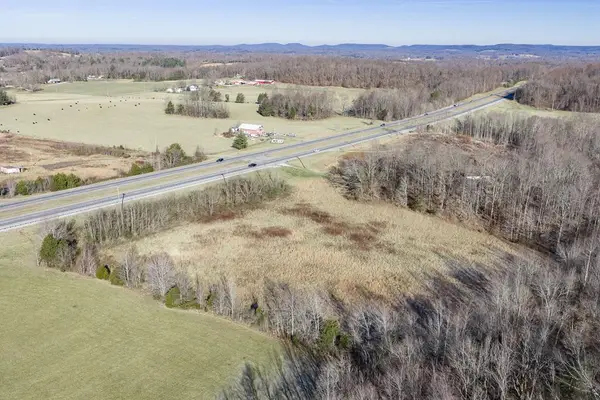 $125,000Active7.37 Acres
$125,000Active7.37 Acres7.37 Ac Cookeville Hwy/hwy 111, LIVINGSTON, TN 38570
MLS# 241685Listed by: RE/MAX COUNTRY LIVING, LLC

