730 Everville Dr., Livingston, TN 38570
Local realty services provided by:Better Homes and Gardens Real Estate Gwin Realty
Listed by: tennille roska
Office: the realty firm
MLS#:236799
Source:TN_UCAR
Price summary
- Price:$363,500
- Price per sq. ft.:$166.67
About this home
OWNER FINANCING AVAILABLE! Beautifully updated 3 bed, 2.5 bath home with 2,181 sq ft in a welcoming, family-oriented neighborhood on Everville Dr. This home offers a thoughtful layout with all essentials on the main level and a spacious upstairs bonus area perfect for guests, a playroom, or office. Features include new black stainless-steel appliances, stylish new fixtures, fresh interior paint, new HVAC with warranty, and a 3-year-old roof. Enjoy the charm of hardwood floors and a peaceful back deck overlooking a large backyard—ideal for BBQs, entertaining, or letting kids and pets play freely. Recent upgrades include new landscaping, a new storage building, and a recently pumped septic system. A serene creek is just a short walk through the backyard, adding to the home's outdoor appeal. Move-in ready and full of modern comforts, this home is perfect for growing families or anyone seeking to downsize without compromising quality or location.
Contact an agent
Home facts
- Year built:2006
- Listing ID #:236799
- Added:263 day(s) ago
- Updated:February 10, 2026 at 03:24 PM
Rooms and interior
- Bedrooms:3
- Total bathrooms:3
- Full bathrooms:2
- Half bathrooms:1
- Living area:2,181 sq. ft.
Heating and cooling
- Cooling:Central Air
- Heating:Central, Electric, Heat Pump
Structure and exterior
- Roof:Composition
- Year built:2006
- Building area:2,181 sq. ft.
- Lot area:0.62 Acres
Utilities
- Water:Utility District
Finances and disclosures
- Price:$363,500
- Price per sq. ft.:$166.67
New listings near 730 Everville Dr.
- New
 $269,000Active4 beds 2 baths1,875 sq. ft.
$269,000Active4 beds 2 baths1,875 sq. ft.400 Woodland St, Livingston, TN 38570
MLS# 3127810Listed by: HOME TOUCH REALTY - Open Sun, 2 to 4pmNew
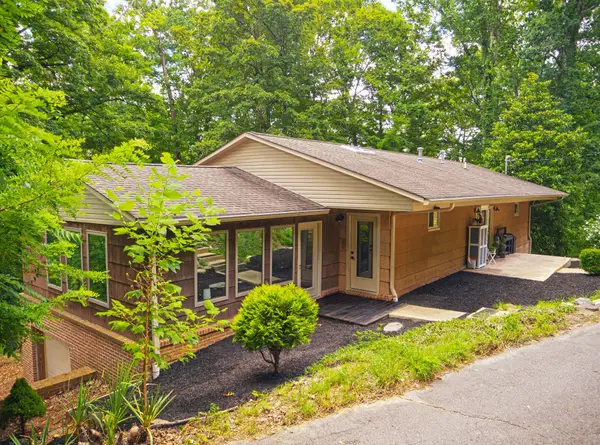 $360,000Active3 beds 3 baths3,124 sq. ft.
$360,000Active3 beds 3 baths3,124 sq. ft.125 Dogwood Dr, Livingston, TN 38570
MLS# 3124469Listed by: ONWARD REAL ESTATE - New
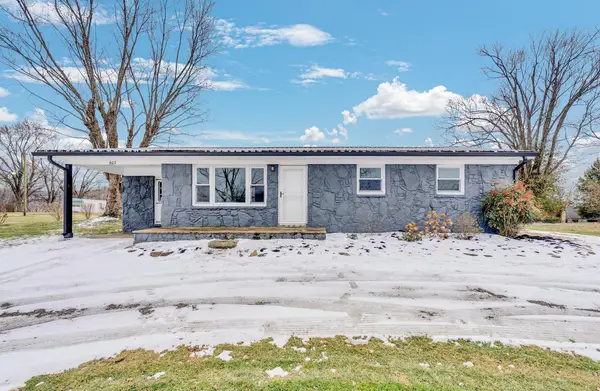 $245,000Active3 beds 2 baths1,346 sq. ft.
$245,000Active3 beds 2 baths1,346 sq. ft.607 W 4th St, Livingston, TN 38570
MLS# 3122160Listed by: THE HUFFAKER GROUP, LLC - New
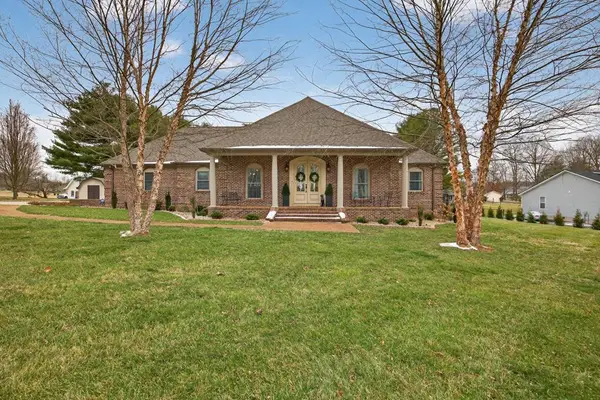 $539,000Active3 beds 3 baths2,280 sq. ft.
$539,000Active3 beds 3 baths2,280 sq. ft.141 Southwood Rd, LIVINGSTON, TN 38570
MLS# 241950Listed by: THE REALTY FIRM 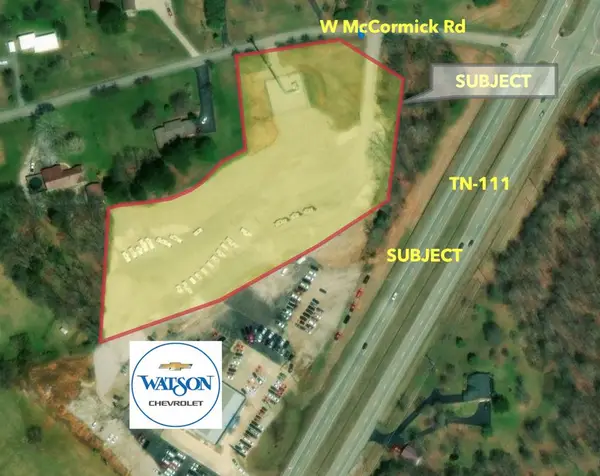 $339,000Active4.75 Acres
$339,000Active4.75 Acres127 West Mccormick Road, LIVINGSTON, TN 38570
MLS# 241906Listed by: HIGHLANDS ELITE REAL ESTATE LLC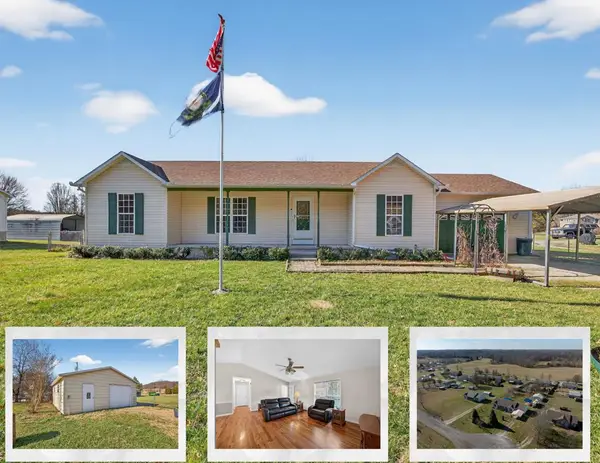 $287,900Active3 beds 2 baths1,428 sq. ft.
$287,900Active3 beds 2 baths1,428 sq. ft.170 Robin Ln, LIVINGSTON, TN 38570
MLS# 241805Listed by: EXIT CROSS ROADS REALTY LIVINGSTON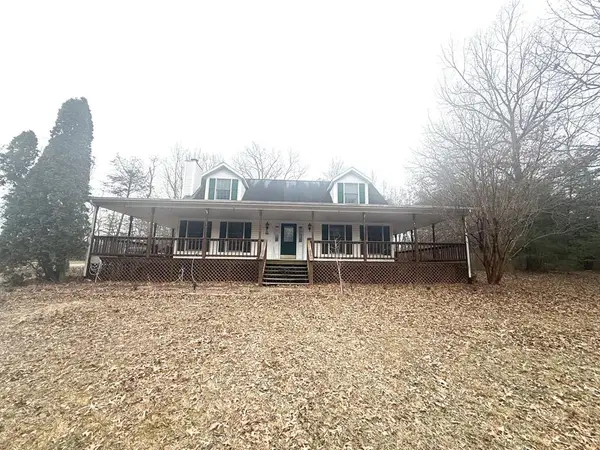 $239,000Active4 beds 2 baths1,629 sq. ft.
$239,000Active4 beds 2 baths1,629 sq. ft.108 Park Drive Road, LIVINGSTON, TN 38570
MLS# 241746Listed by: THE REAL ESTATE COLLECTIVE $129,900Active3 beds 1 baths2,507 sq. ft.
$129,900Active3 beds 1 baths2,507 sq. ft.412 Twin Oaks Rd, Livingston, TN 38570
MLS# 3111927Listed by: BHGRE, BEN BRAY & ASSOCIATES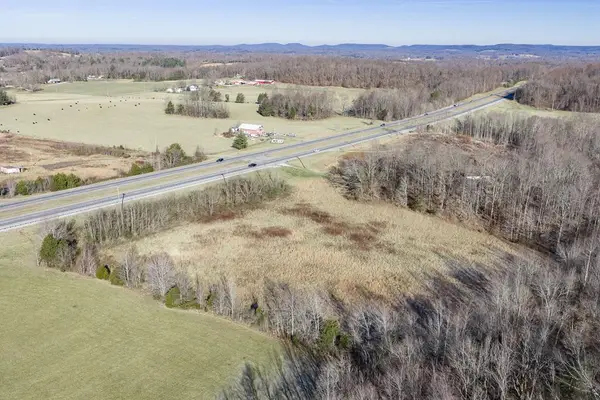 $125,000Active7.37 Acres
$125,000Active7.37 Acres7.37 Ac Cookeville Hwy/hwy 111, LIVINGSTON, TN 38570
MLS# 241685Listed by: RE/MAX COUNTRY LIVING, LLC $125,000Pending7.37 Acres
$125,000Pending7.37 Acres7.37 Ac Cookeville Hwy, Livingston, TN 38570
MLS# 1327057Listed by: REMAX COUNTRY LIVING, LLC

