817 Peach Dr, Livingston, TN 38570
Local realty services provided by:Better Homes and Gardens Real Estate Heritage Group
817 Peach Dr,Livingston, TN 38570
$350,000
- 3 Beds
- 2 Baths
- 2,248 sq. ft.
- Single family
- Active
Listed by: elaina morgan
Office: true blue realty
MLS#:3041585
Source:NASHVILLE
Price summary
- Price:$350,000
- Price per sq. ft.:$155.69
About this home
Welcome to 817 Peach Dr, a beautifully maintained brick home that perfectly blends comfort, style, and convenience. This inviting residence features 3 bedrooms and 2 bathrooms, offering ample space for family living. Step inside to discover a bright, open living area with hardwood floors and a formal living room plus a large den, ideal for entertaining or relaxing. The kitchen boasts marble floors and ample cabinetry, making meal prep a joy. Outside, the backyard with its concrete patio is perfect for gatherings, gardening, or letting pets play freely. With an oversized attached covered 2 car carport and 2 storage buildings this home is ready for both everyday living and weekend enjoyment. Located in a friendly neighborhood in Livingston, you’re just minutes from local schools, parks, shopping, and dining, making this home as convenient as it is comfortable. Schedule a showing today!
Contact an agent
Home facts
- Year built:1988
- Listing ID #:3041585
- Added:99 day(s) ago
- Updated:February 14, 2026 at 03:22 PM
Rooms and interior
- Bedrooms:3
- Total bathrooms:2
- Full bathrooms:2
- Living area:2,248 sq. ft.
Heating and cooling
- Cooling:Ceiling Fan(s), Central Air
- Heating:Central, Natural Gas
Structure and exterior
- Year built:1988
- Building area:2,248 sq. ft.
- Lot area:0.94 Acres
Schools
- High school:Livingston Academy
- Middle school:Livingston Middle School
- Elementary school:A H Roberts Elementary
Utilities
- Water:Public, Water Available
- Sewer:Public Sewer
Finances and disclosures
- Price:$350,000
- Price per sq. ft.:$155.69
- Tax amount:$1,503
New listings near 817 Peach Dr
- New
 $269,000Active4 beds 2 baths1,875 sq. ft.
$269,000Active4 beds 2 baths1,875 sq. ft.400 Woodland St, Livingston, TN 38570
MLS# 3127810Listed by: HOME TOUCH REALTY - Open Sun, 2 to 4pmNew
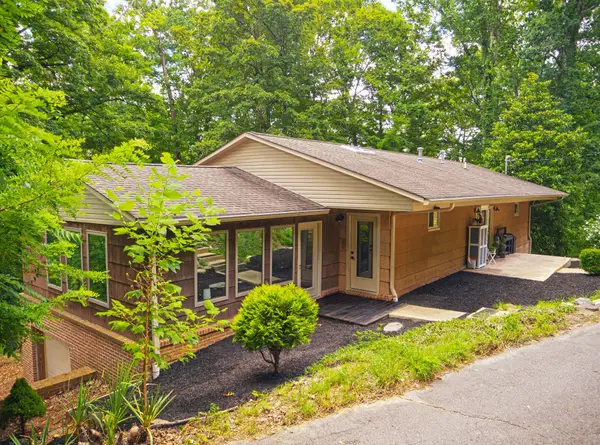 $360,000Active3 beds 3 baths3,124 sq. ft.
$360,000Active3 beds 3 baths3,124 sq. ft.125 Dogwood Dr, Livingston, TN 38570
MLS# 3124469Listed by: ONWARD REAL ESTATE - New
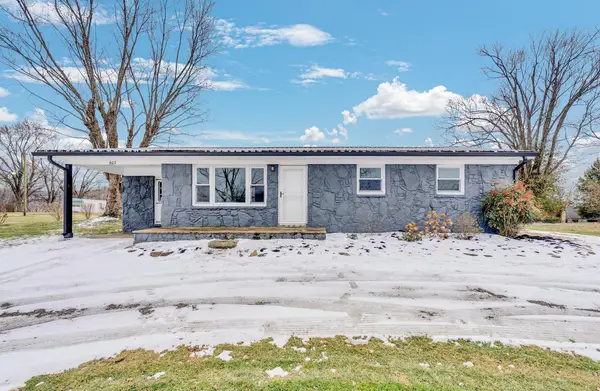 $245,000Active3 beds 2 baths1,346 sq. ft.
$245,000Active3 beds 2 baths1,346 sq. ft.607 W 4th St, Livingston, TN 38570
MLS# 3122160Listed by: THE HUFFAKER GROUP, LLC - New
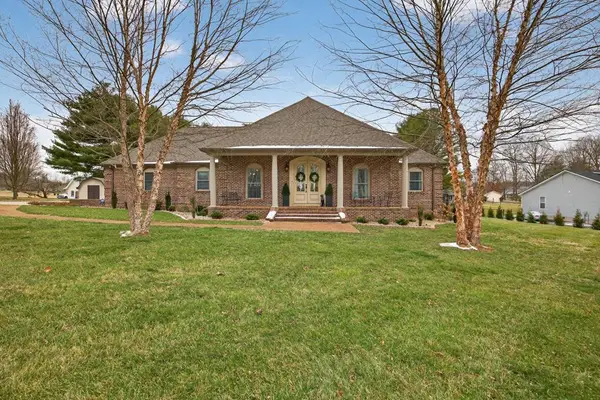 $539,000Active3 beds 3 baths2,280 sq. ft.
$539,000Active3 beds 3 baths2,280 sq. ft.141 Southwood Rd, LIVINGSTON, TN 38570
MLS# 241950Listed by: THE REALTY FIRM 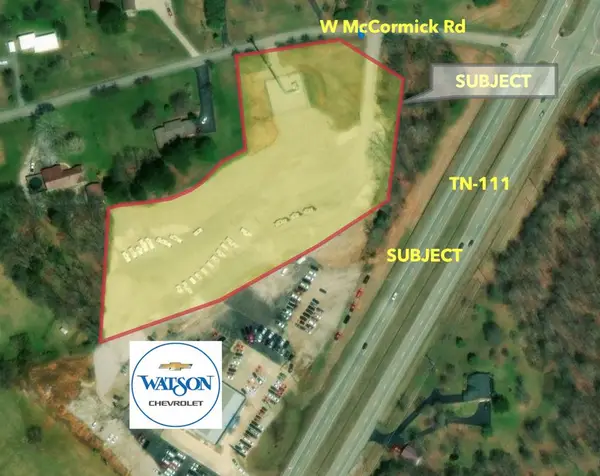 $339,000Active4.75 Acres
$339,000Active4.75 Acres127 West Mccormick Road, LIVINGSTON, TN 38570
MLS# 241906Listed by: HIGHLANDS ELITE REAL ESTATE LLC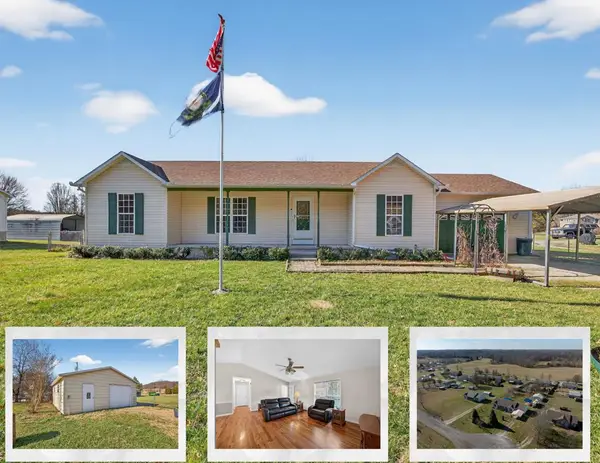 $287,900Active3 beds 2 baths1,428 sq. ft.
$287,900Active3 beds 2 baths1,428 sq. ft.170 Robin Ln, LIVINGSTON, TN 38570
MLS# 241805Listed by: EXIT CROSS ROADS REALTY LIVINGSTON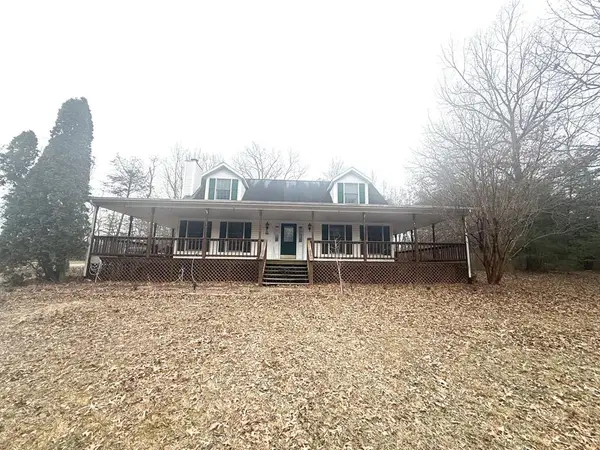 $239,000Active4 beds 2 baths1,629 sq. ft.
$239,000Active4 beds 2 baths1,629 sq. ft.108 Park Drive Road, LIVINGSTON, TN 38570
MLS# 241746Listed by: THE REAL ESTATE COLLECTIVE $129,900Active3 beds 1 baths2,507 sq. ft.
$129,900Active3 beds 1 baths2,507 sq. ft.412 Twin Oaks Rd, Livingston, TN 38570
MLS# 3111927Listed by: BHGRE, BEN BRAY & ASSOCIATES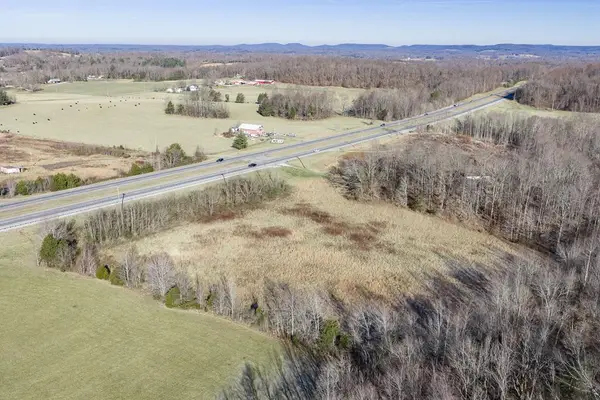 $125,000Active7.37 Acres
$125,000Active7.37 Acres7.37 Ac Cookeville Hwy/hwy 111, LIVINGSTON, TN 38570
MLS# 241685Listed by: RE/MAX COUNTRY LIVING, LLC $125,000Pending7.37 Acres
$125,000Pending7.37 Acres7.37 Ac Cookeville Hwy, Livingston, TN 38570
MLS# 1327057Listed by: REMAX COUNTRY LIVING, LLC

