117 S Bragg Avenue, Lookout Mountain, TN 37350
Local realty services provided by:Better Homes and Gardens Real Estate Heritage Group
117 S Bragg Avenue,Lookout Mountain, TN 37350
$995,000
- 3 Beds
- 4 Baths
- 3,022 sq. ft.
- Single family
- Active
Listed by: jay robinson
Office: greater downtown realty dba keller williams realty
MLS#:3034899
Source:NASHVILLE
Price summary
- Price:$995,000
- Price per sq. ft.:$329.25
About this home
Fantastic opportunity in the heart of Lookout Mountain, TN within walking distance of the Commons community ball fields, tennis courts and playground ground, and Lookout Mountain Elementary School. Updated, yet so charming, 3 bedroom, 3.5 bath cottage on a .58 +/- partially wooded acre lot with curb appeal galore. You will especially love the wood and stone exterior and the new side circular driveway and parking area. The seller has also added retaining walls, a lower deck area with access to the original unfinished basement storage area, irrigation and cleared out several trees in the back while retaining the wooded privacy. Some notable interior improvements include the remodeled kitchen and baths, new windows and doors, new wiring, new plumbing, new paint inside and out, new tile, new lighting, new fixtures, new tankless water heater, raised ceilings with shiplap and new LVP flooring on the upper level, new EV charger, and more. Your tour begins with entry to the foyer via the double wood and glass doors. In fact, your eye will immediately be drawn to the new windows and doors throughout and the wonderful natural lighting they provide. The formal living room is to the right and boasts hardwood floors, a gas fireplace and access to the side covered stone porch and rear deck. The formal dining room is to the left and leads to the new kitchen which opens to the family room. The kitchen has an appealing chevron pattern tile floor, quartz countertops, tile backsplash, custom cabinetry with organizer system, under-cabinet lighting, black stainless appliances and copper accented dishwasher and farm sink. A side door leads to a covered entry and stone steps down to the rear yard. The central family room will quickly become a favorite spot in the house and leads to the laundry, powder and primary suite on one side, and the guest suite on the other.
Contact an agent
Home facts
- Year built:1935
- Listing ID #:3034899
- Added:107 day(s) ago
- Updated:February 13, 2026 at 01:38 AM
Rooms and interior
- Bedrooms:3
- Total bathrooms:4
- Full bathrooms:3
- Half bathrooms:1
- Living area:3,022 sq. ft.
Heating and cooling
- Cooling:Ceiling Fan(s), Central Air, Electric
- Heating:Central, Natural Gas
Structure and exterior
- Year built:1935
- Building area:3,022 sq. ft.
- Lot area:0.58 Acres
Schools
- High school:Lookout Valley Middle / High School
- Middle school:Lookout Valley Middle / High School
- Elementary school:Lookout Mountain Elementary School
Utilities
- Water:Public, Water Available
- Sewer:Public Sewer
Finances and disclosures
- Price:$995,000
- Price per sq. ft.:$329.25
- Tax amount:$4,709
New listings near 117 S Bragg Avenue
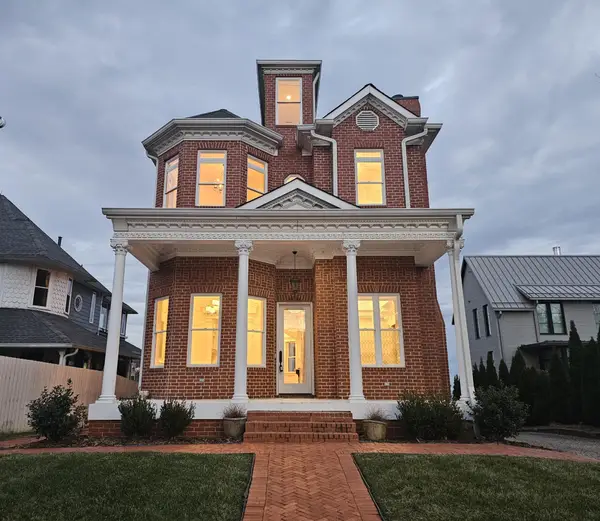 $1,200,000Active4 beds 5 baths2,779 sq. ft.
$1,200,000Active4 beds 5 baths2,779 sq. ft.1115 E Brow Road, Lookout Mountain, TN 37350
MLS# 3066316Listed by: GREATER DOWNTOWN REALTY DBA KELLER WILLIAMS REALTY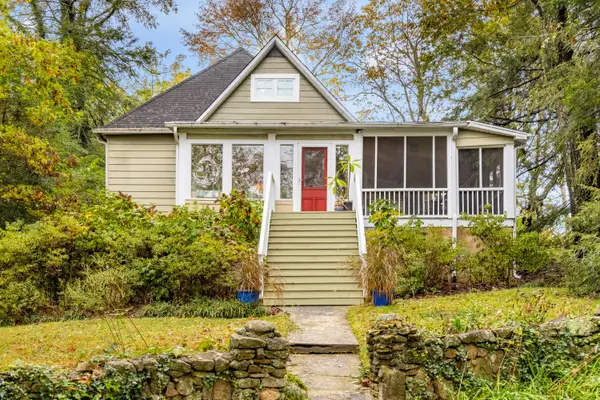 $649,000Active3 beds 3 baths1,846 sq. ft.
$649,000Active3 beds 3 baths1,846 sq. ft.106 Sunset Circle, Lookout Mountain, TN 37350
MLS# 1523299Listed by: CRYE-LEIKE, REALTORS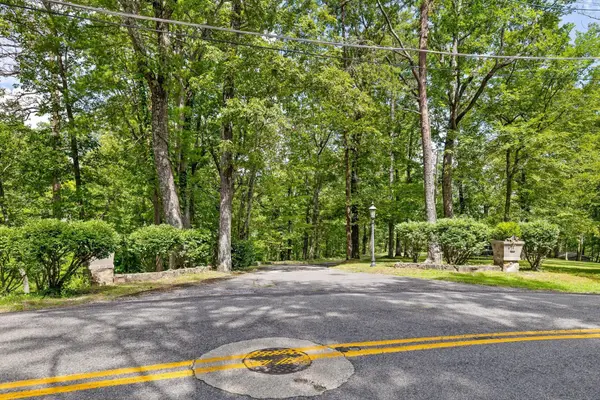 $700,000Active1 Acres
$700,000Active1 Acres891 Fleetwood Drive, Lookout Mountain, TN 37350
MLS# 2957873Listed by: BERKSHIRE HATHAWAY HOMESERVICES J DOUGLAS PROP.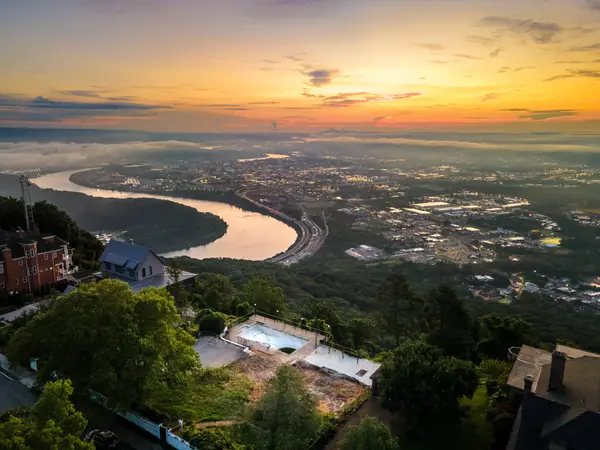 $2,655,000Active1 Acres
$2,655,000Active1 Acres1107 E Brow Road, Lookout Mountain, TN 37350
MLS# 2928301Listed by: FLETCHER BRIGHT REALTY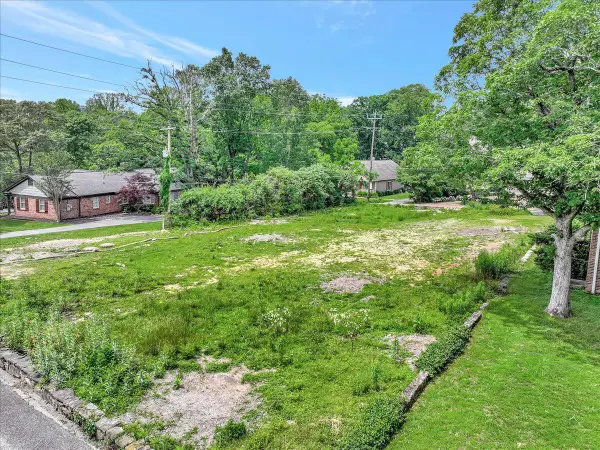 Listed by BHGRE$720,000Active0.37 Acres
Listed by BHGRE$720,000Active0.37 Acres118 Fleetwood Drive, Lookout Mountain, TN 37350
MLS# 1514929Listed by: BETTER HOMES AND GARDENS REAL ESTATE SIGNATURE BROKERS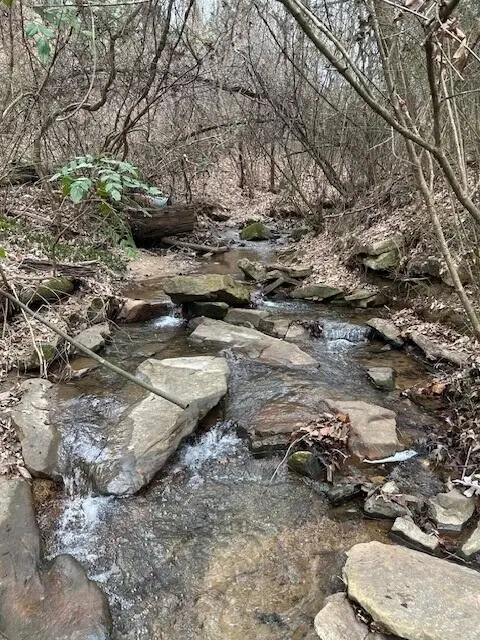 $249,000Active0.47 Acres
$249,000Active0.47 Acres1007 Evanwood Drive E, Lookout Mountain, TN 37350
MLS# 2912327Listed by: FLETCHER BRIGHT REALTY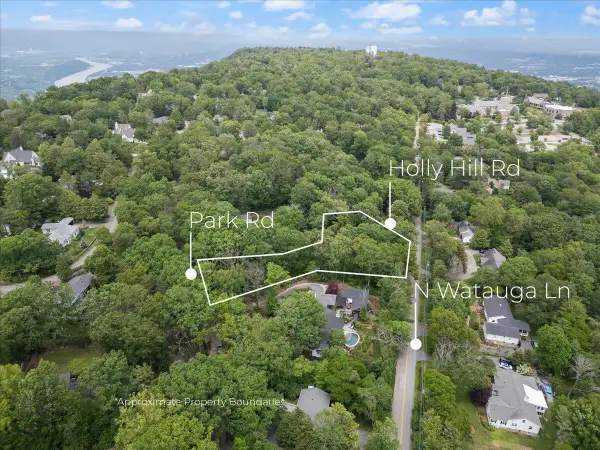 $649,000Active0.88 Acres
$649,000Active0.88 Acres307 Park Road, Lookout Mountain, TN 37350
MLS# 1513402Listed by: REAL ESTATE PARTNERS CHATTANOOGA LLC $1,575,000Active4 beds 4 baths3,913 sq. ft.
$1,575,000Active4 beds 4 baths3,913 sq. ft.314 Fairy Trail, Lookout Mountain, TN 37350
MLS# 1521811Listed by: KELLER WILLIAMS REALTY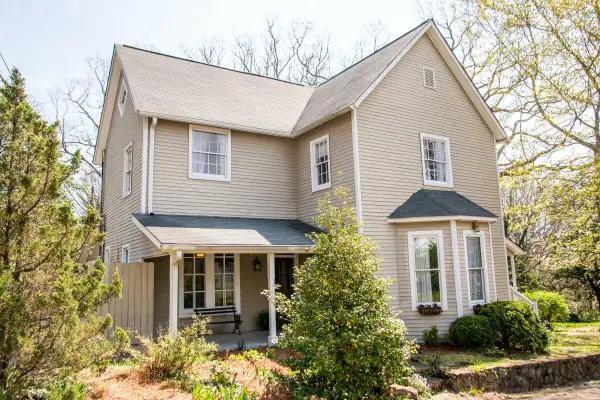 $599,000Pending3 beds 2 baths2,290 sq. ft.
$599,000Pending3 beds 2 baths2,290 sq. ft.105 N Forrest Avenue, Lookout Mountain, TN 37350
MLS# 1521596Listed by: FLETCHER BRIGHT REALTY

