104 Noya Lane, Loudon, TN 37774
Local realty services provided by:Better Homes and Gardens Real Estate Jackson Realty
104 Noya Lane,Loudon, TN 37774
$899,900
- 4 Beds
- 3 Baths
- 3,198 sq. ft.
- Single family
- Active
Listed by:alex kondryuk
Office:the real estate firm, inc.
MLS#:1303925
Source:TN_KAAR
Price summary
- Price:$899,900
- Price per sq. ft.:$281.39
- Monthly HOA dues:$181
About this home
Welcome to another Gorgeous New Construction Home! Complete and ready to move in. This Home is a Large 4BR/3BA 3198sqf one level with a Bonus Room and a full Bath and living area on second level, offering a very spacious and Practical floor plan, complimented by a beautiful classic exterior! The Home Features a Chefs' kitchen Complete with SS appliances and quarts/granite countertops. Enjoy the master bathroom with a freestanding tub and glass walk-in shower. This Home Boasts a lavish feeling throughout, with a Large Screened in rear covered patio and an outdoor fireplace, relax outside anytime of the day free of bugs! Beautiful finishes throughout, Other Features include a dry bar with a wine fridge, a large Kitchen Island, 2 propane fireplaces, Insulated 3-car garage doors, an extra-large back covered and screened porch with stairs to the back yard, laundry room w/ utility sink, fully irrigated yard, Fescue SOD grass, and landscaping stone for curb appeal and low maintenance. This Home was built at a higher standard with spray foam insulation, ten- and twelve-foot ceilings throughout, very elegant and spacious. Many Custom Home Features on this one. Come check out your future HOME!!
Contact an agent
Home facts
- Year built:2025
- Listing ID #:1303925
- Added:109 day(s) ago
- Updated:September 23, 2025 at 02:47 PM
Rooms and interior
- Bedrooms:4
- Total bathrooms:3
- Full bathrooms:3
- Living area:3,198 sq. ft.
Heating and cooling
- Cooling:Central Cooling
- Heating:Central, Electric, Heat Pump, Propane
Structure and exterior
- Year built:2025
- Building area:3,198 sq. ft.
- Lot area:0.3 Acres
Schools
- High school:Loudon
- Middle school:Fort Loudoun
- Elementary school:Steekee
Utilities
- Sewer:Public Sewer
Finances and disclosures
- Price:$899,900
- Price per sq. ft.:$281.39
New listings near 104 Noya Lane
- Coming Soon
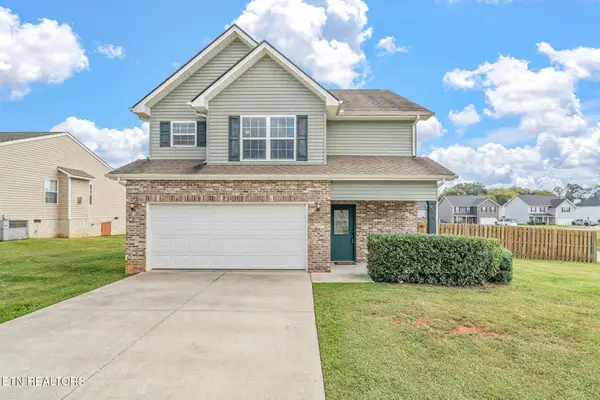 $332,000Coming Soon3 beds 3 baths
$332,000Coming Soon3 beds 3 baths674 Kline Drive #2, Loudon, TN 37774
MLS# 1316567Listed by: CRYE-LEIKE REALTORS, TELLICO VILLAGE 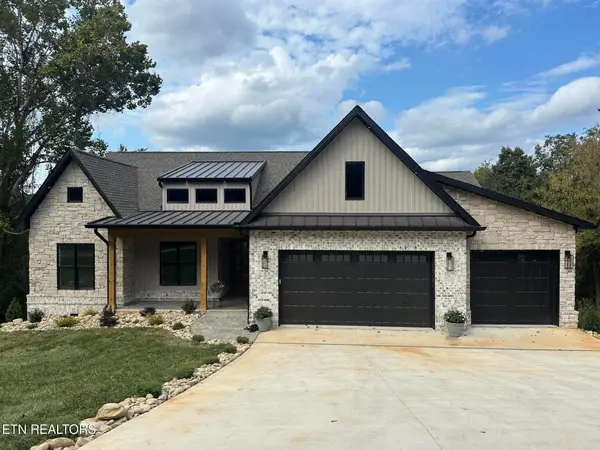 $749,000Pending3 beds 2 baths2,300 sq. ft.
$749,000Pending3 beds 2 baths2,300 sq. ft.259 Ootsima Way, Loudon, TN 37774
MLS# 1316499Listed by: THE REAL ESTATE FIRM, INC.- New
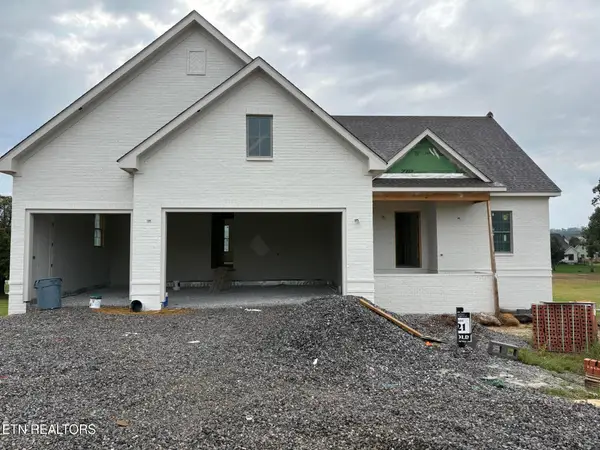 $1,350,000Active4 beds 3 baths3,489 sq. ft.
$1,350,000Active4 beds 3 baths3,489 sq. ft.313 Mockingbird Lane, Loudon, TN 37774
MLS# 1316423Listed by: REALTY EXECUTIVES ASSOCIATES - New
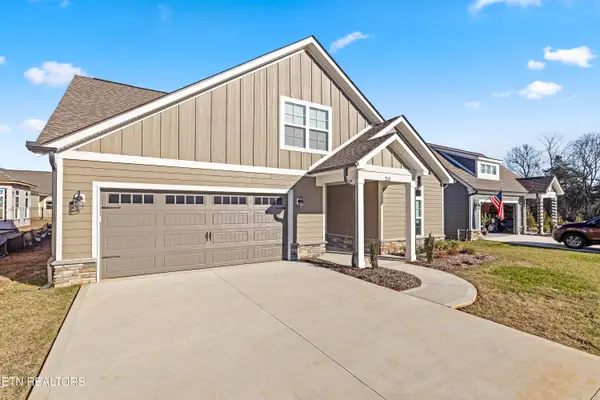 $570,000Active3 beds 3 baths2,545 sq. ft.
$570,000Active3 beds 3 baths2,545 sq. ft.511 Chestnut Place, Loudon, TN 37774
MLS# 1316424Listed by: EXP REALTY, LLC - New
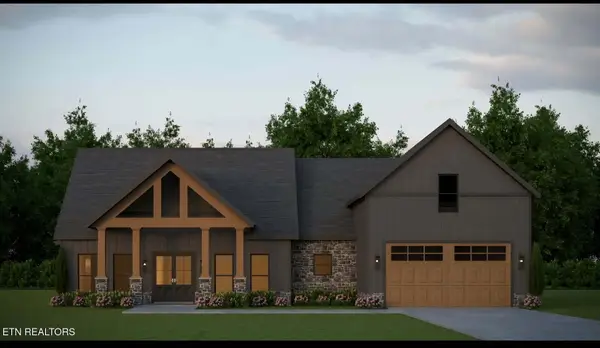 $845,000Active3 beds 3 baths2,274 sq. ft.
$845,000Active3 beds 3 baths2,274 sq. ft.2817 Chestnut Lane, Loudon, TN 37774
MLS# 3000024Listed by: ENGEL & VLKERS KNOXVILLE - New
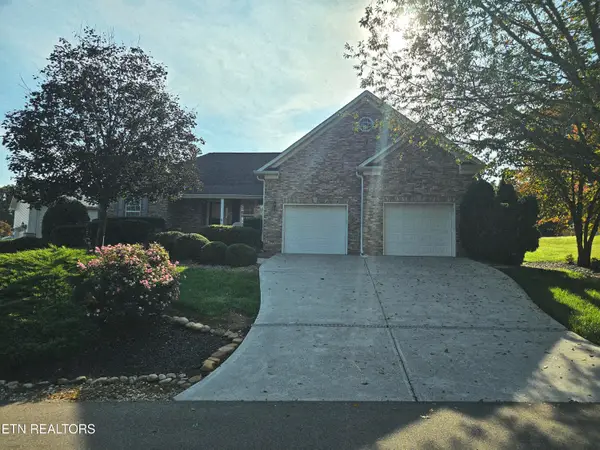 $465,000Active3 beds 3 baths1,825 sq. ft.
$465,000Active3 beds 3 baths1,825 sq. ft.208 Kiowa Point, Loudon, TN 37774
MLS# 1316390Listed by: VILLAGE REALTY - New
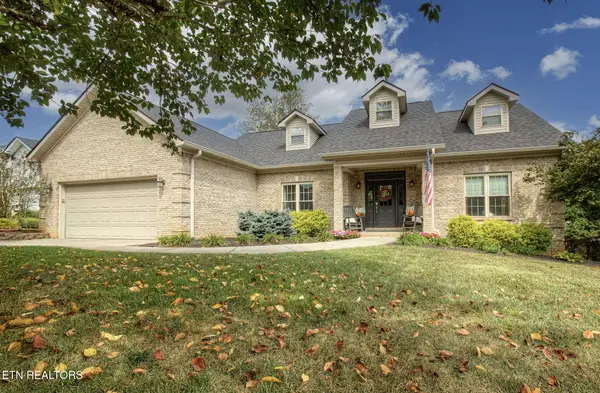 $659,000Active3 beds 3 baths2,691 sq. ft.
$659,000Active3 beds 3 baths2,691 sq. ft.103 Tanasi Court, Loudon, TN 37774
MLS# 1316355Listed by: TEAM KUKLA - Coming Soon
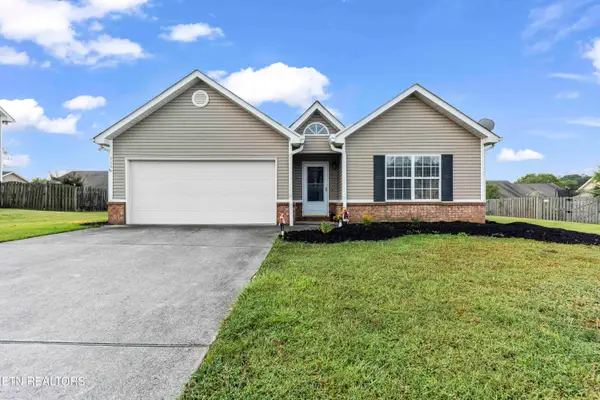 $325,000Coming Soon3 beds 2 baths
$325,000Coming Soon3 beds 2 baths928 Kline Drive, Loudon, TN 37774
MLS# 1316356Listed by: REALTY EXECUTIVES ASSOCIATES - New
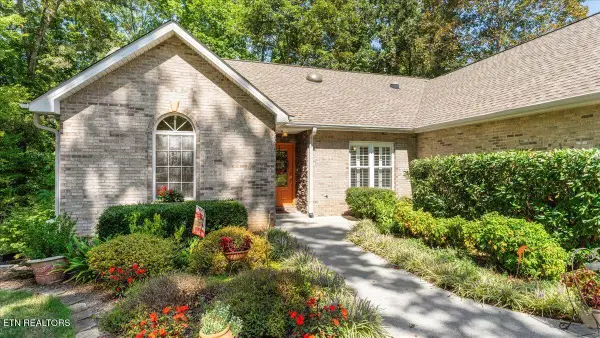 $629,900Active4 beds 3 baths3,132 sq. ft.
$629,900Active4 beds 3 baths3,132 sq. ft.111 Kawatuska Way, Loudon, TN 37774
MLS# 1316264Listed by: TELLICO REALTY, INC. - New
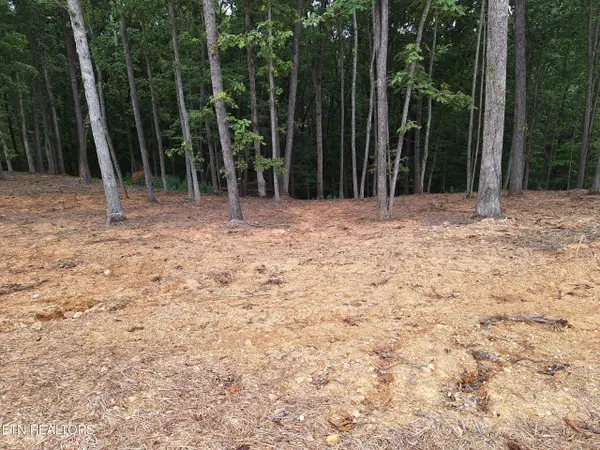 $199,900Active0.96 Acres
$199,900Active0.96 Acres121 Cherry Tree Lane, Loudon, TN 37774
MLS# 1316255Listed by: KELLER WILLIAMS REALTY
