104 Odali Lane, Loudon, TN 37774
Local realty services provided by:Better Homes and Gardens Real Estate Jackson Realty
104 Odali Lane,Loudon, TN 37774
$995,999
- 4 Beds
- 3 Baths
- 3,003 sq. ft.
- Single family
- Active
Listed by: kim hopson
Office: southern charm homes
MLS#:1311238
Source:TN_KAAR
Price summary
- Price:$995,999
- Price per sq. ft.:$331.67
- Monthly HOA dues:$182
About this home
To-Be-Built! Custom designed & crafted by Skyroot Developments; Elegance meets functionality in this beautiful 4BR home w/ dedicated main level office on a quiet cul-de-sac in a lakefront/golf community! This plan offers soaring ceilings, open concept living & a Workshop! The 2 Covered back porches bring the outside in & the backyard is a private, wooded oasis! From the custom entry door to the intricate tilework & windows to the floor, THE CRAFTSMANSHIP & ATTENTION TO DETAIL CAN'T BE MATCHED IN THIS PRICE RANGE! Custom upgrades include 2x6 construction, extra insulation & energy efficient windows that decrease utility bills! There's an OVERSIZED garage & a 3rd Bay/ Workshop with separate driveway!
Buyer to reimburse Seller at closing the one-time Loudon County Impact tax $1.00 per finished sq.
**OTHER HOMES/LOTS AVAIL**
Contact an agent
Home facts
- Year built:2026
- Listing ID #:1311238
- Added:134 day(s) ago
- Updated:December 19, 2025 at 03:44 PM
Rooms and interior
- Bedrooms:4
- Total bathrooms:3
- Full bathrooms:3
- Living area:3,003 sq. ft.
Heating and cooling
- Cooling:Central Cooling
- Heating:Central, Electric
Structure and exterior
- Year built:2026
- Building area:3,003 sq. ft.
- Lot area:0.31 Acres
Schools
- Elementary school:Steekee
Utilities
- Sewer:Public Sewer
Finances and disclosures
- Price:$995,999
- Price per sq. ft.:$331.67
New listings near 104 Odali Lane
- New
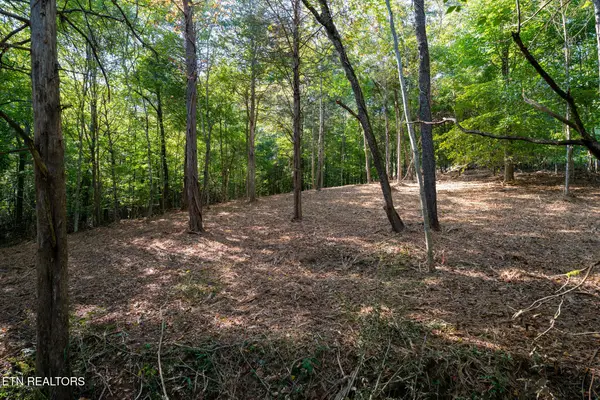 $39,900Active0.97 Acres
$39,900Active0.97 Acres358 Valley Drive, Loudon, TN 37774
MLS# 3035359Listed by: EXP REALTY, LLC - New
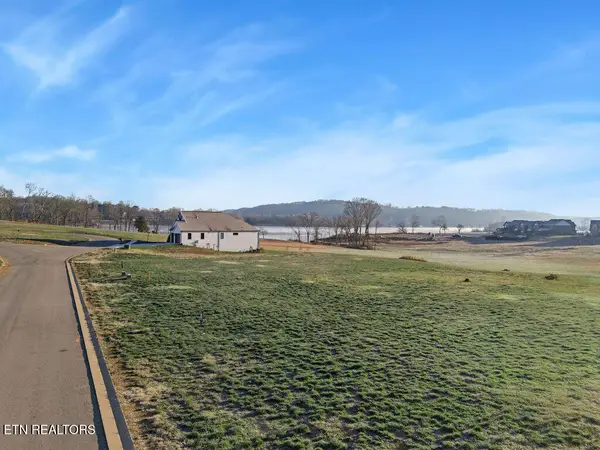 $229,000Active0.74 Acres
$229,000Active0.74 Acres5220 Old Club Rd, Loudon, TN 37774
MLS# 1324511Listed by: REALTY ONE GROUP ANTHEM - New
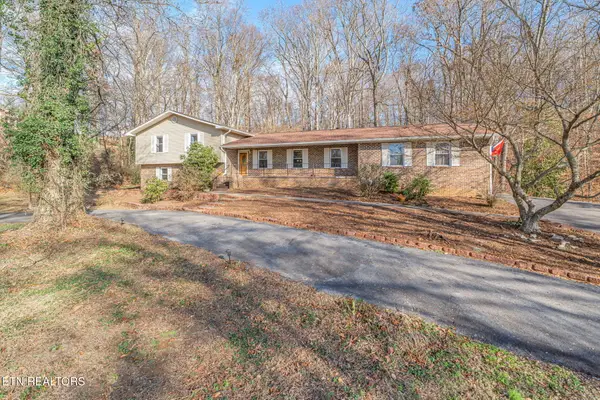 $480,000Active4 beds 3 baths2,956 sq. ft.
$480,000Active4 beds 3 baths2,956 sq. ft.744 Butler Drive, Loudon, TN 37774
MLS# 1324478Listed by: REALTY EXECUTIVES ASSOCIATES - New
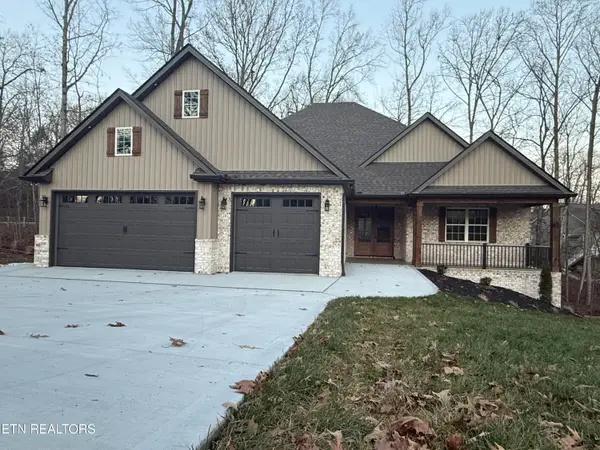 $724,900Active3 beds 3 baths2,316 sq. ft.
$724,900Active3 beds 3 baths2,316 sq. ft.100 Tigitsi Lane, Loudon, TN 37774
MLS# 1324396Listed by: WALLACE 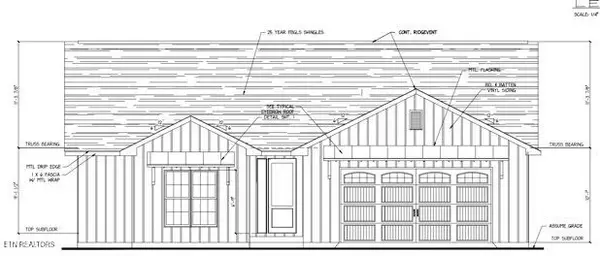 $399,900Pending3 beds 3 baths1,642 sq. ft.
$399,900Pending3 beds 3 baths1,642 sq. ft.5821 Caldwell Rd, Loudon, TN 37774
MLS# 1324374Listed by: UNITED REAL ESTATE SOLUTIONS- New
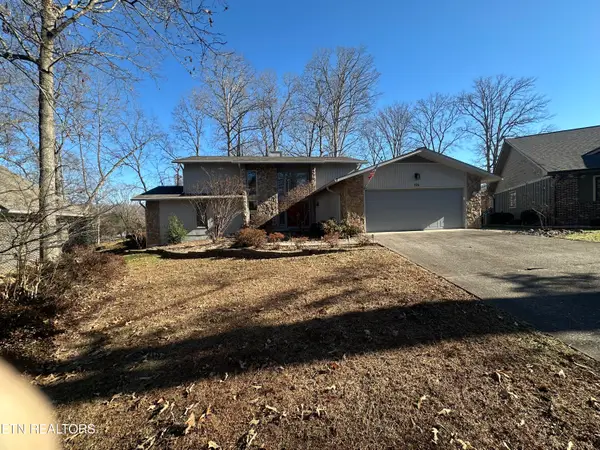 $725,000Active3 beds 4 baths2,438 sq. ft.
$725,000Active3 beds 4 baths2,438 sq. ft.135 Inata Circle, Loudon, TN 37774
MLS# 1324376Listed by: REMAX EXCELS - New
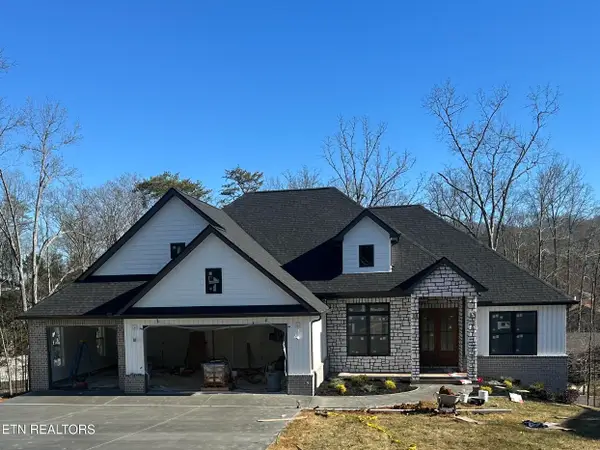 $749,000Active3 beds 2 baths2,182 sq. ft.
$749,000Active3 beds 2 baths2,182 sq. ft.412 Elohi Place, Loudon, TN 37774
MLS# 1324363Listed by: REMAX EXCELS - New
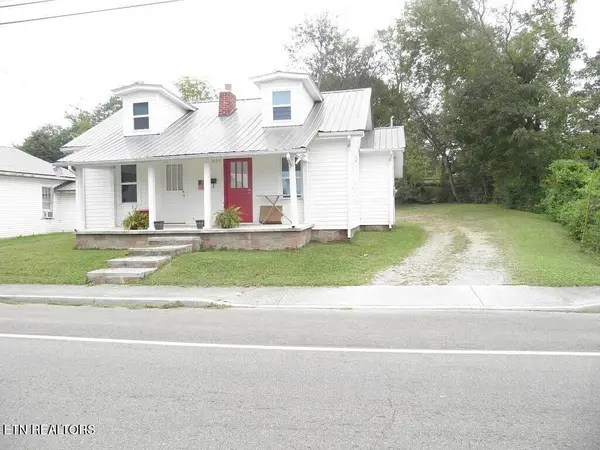 $185,000Active2 beds 1 baths935 sq. ft.
$185,000Active2 beds 1 baths935 sq. ft.828 Mulberry St, Loudon, TN 37774
MLS# 1324299Listed by: KELLER WILLIAMS - New
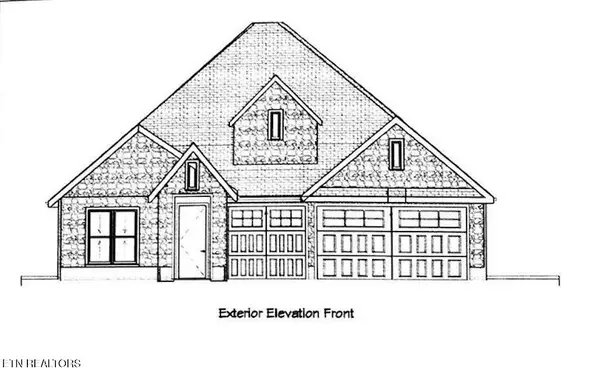 $795,000Active4 beds 3 baths3,000 sq. ft.
$795,000Active4 beds 3 baths3,000 sq. ft.112 Inata Cir, Loudon, TN 37774
MLS# 1324294Listed by: WEICHERT REALTORS ADVANTAGE PLUS - New
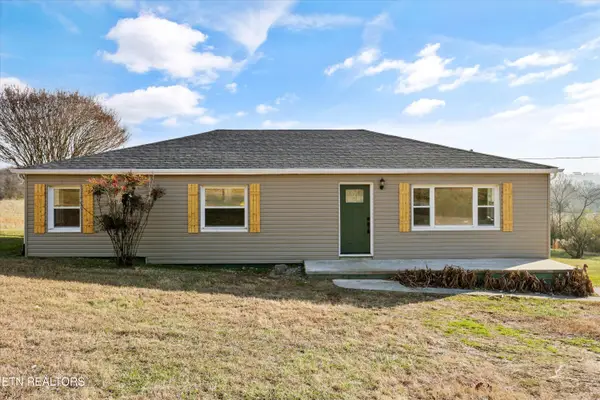 $319,900Active3 beds 2 baths1,519 sq. ft.
$319,900Active3 beds 2 baths1,519 sq. ft.12368 Dry Valley Rd, Loudon, TN 37774
MLS# 1324264Listed by: REALTY EXECUTIVES ASSOCIATES
