108 Tommotley Drive, Loudon, TN 37774
Local realty services provided by:Better Homes and Gardens Real Estate Jackson Realty
Listed by:diana s traylor
Office:crye-leike realtors south, inc
MLS#:1282115
Source:TN_KAAR
Price summary
- Price:$619,900
- Price per sq. ft.:$286.99
- Monthly HOA dues:$176
About this home
This beautiful home is only 2 years young ,with an open concept design and split bedroom floor plan. The sleek living room fireplace spans from floor to ceiling with white stone and features a linear electric fireplace for ambience and warmth flanked by built-in cabinetry. The kitchen adjoins the living space and is perfect for entertaining with a gorgeous large island featuring quartz countertops. The prestine white kitchen cabinetry offers soft close doors and drawers while the kitchen offers a pantry and stainless steel appliances. There is a breakfast area off the kitchen and a formal dining room for those special occasions. The owners suite is spacious and the on-suite bathroom offers a free standing tub, dbl sink and impressive tiled shower. The owners had custom window shades installed which convey with the home. You'll love the screened in patio and large backyard enclosed by a black aluminum fence. This home sits on .41 of an acre and offers a spacious three car garage.
Contact an agent
Home facts
- Year built:2022
- Listing ID #:1282115
- Added:319 day(s) ago
- Updated:September 25, 2025 at 01:35 AM
Rooms and interior
- Bedrooms:3
- Total bathrooms:2
- Full bathrooms:2
- Living area:2,160 sq. ft.
Heating and cooling
- Cooling:Central Cooling
- Heating:Central, Electric
Structure and exterior
- Year built:2022
- Building area:2,160 sq. ft.
- Lot area:0.41 Acres
Schools
- High school:Loudon
- Middle school:Fort Loudoun
- Elementary school:Steekee
Utilities
- Sewer:Public Sewer
Finances and disclosures
- Price:$619,900
- Price per sq. ft.:$286.99
New listings near 108 Tommotley Drive
- Coming Soon
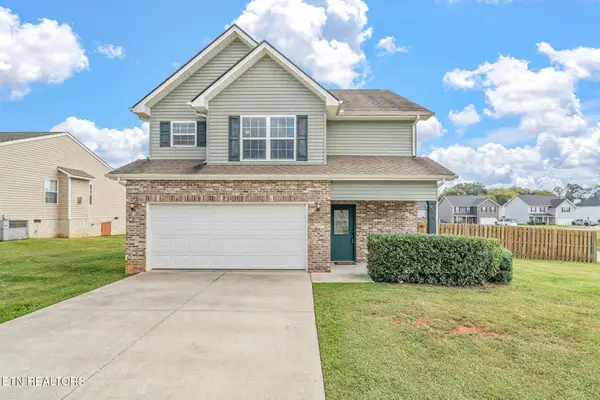 $332,000Coming Soon3 beds 3 baths
$332,000Coming Soon3 beds 3 baths674 Kline Drive #2, Loudon, TN 37774
MLS# 1316567Listed by: CRYE-LEIKE REALTORS, TELLICO VILLAGE 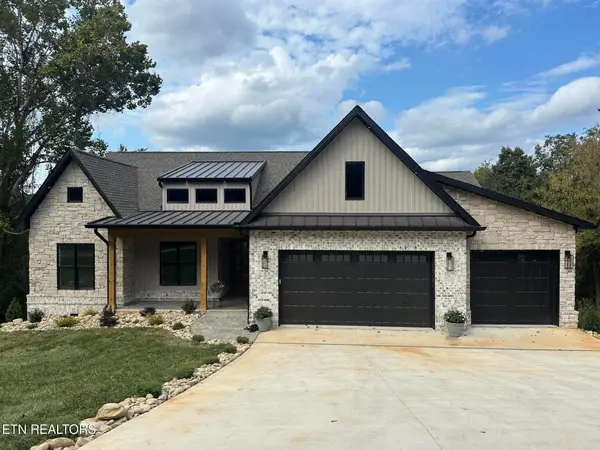 $749,000Pending3 beds 2 baths2,300 sq. ft.
$749,000Pending3 beds 2 baths2,300 sq. ft.259 Ootsima Way, Loudon, TN 37774
MLS# 1316499Listed by: THE REAL ESTATE FIRM, INC.- New
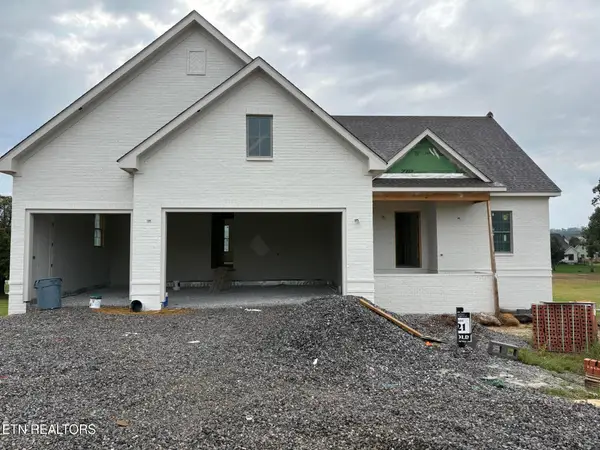 $1,350,000Active4 beds 3 baths3,489 sq. ft.
$1,350,000Active4 beds 3 baths3,489 sq. ft.313 Mockingbird Lane, Loudon, TN 37774
MLS# 1316423Listed by: REALTY EXECUTIVES ASSOCIATES - New
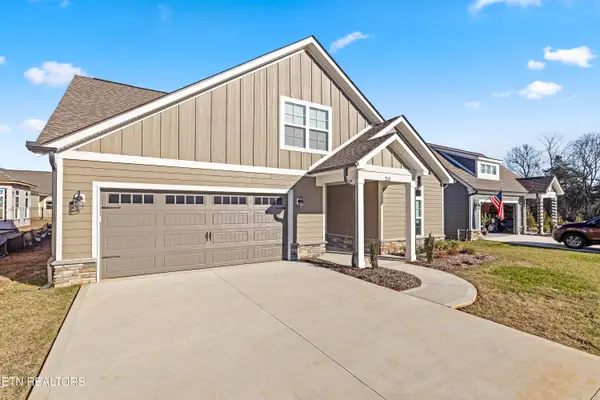 $570,000Active3 beds 3 baths2,545 sq. ft.
$570,000Active3 beds 3 baths2,545 sq. ft.511 Chestnut Place, Loudon, TN 37774
MLS# 1316424Listed by: EXP REALTY, LLC - New
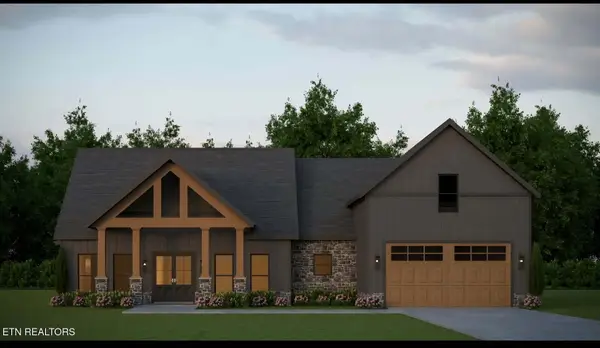 $845,000Active3 beds 3 baths2,274 sq. ft.
$845,000Active3 beds 3 baths2,274 sq. ft.2817 Chestnut Lane, Loudon, TN 37774
MLS# 3000024Listed by: ENGEL & VLKERS KNOXVILLE - New
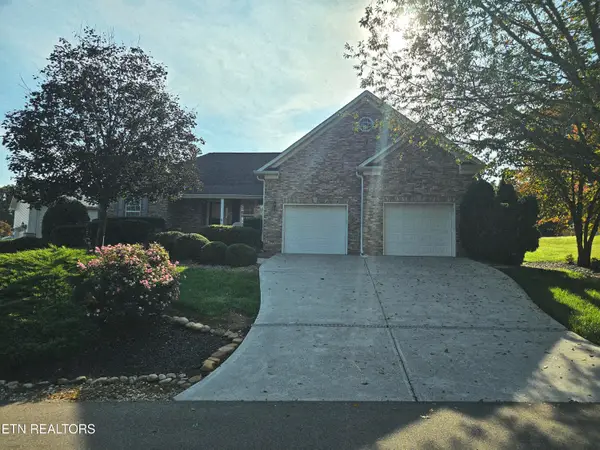 $465,000Active3 beds 3 baths1,825 sq. ft.
$465,000Active3 beds 3 baths1,825 sq. ft.208 Kiowa Point, Loudon, TN 37774
MLS# 1316390Listed by: VILLAGE REALTY - New
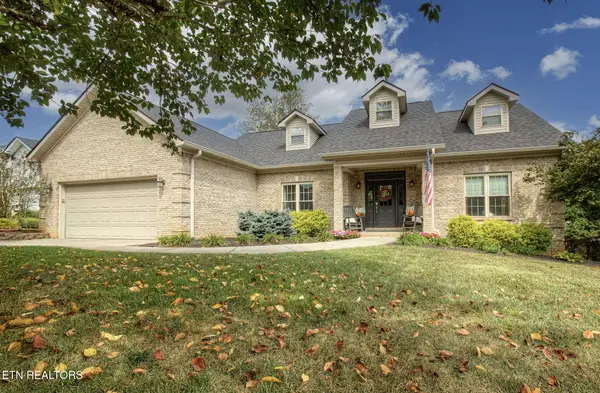 $659,000Active3 beds 3 baths2,691 sq. ft.
$659,000Active3 beds 3 baths2,691 sq. ft.103 Tanasi Court, Loudon, TN 37774
MLS# 1316355Listed by: TEAM KUKLA - Coming Soon
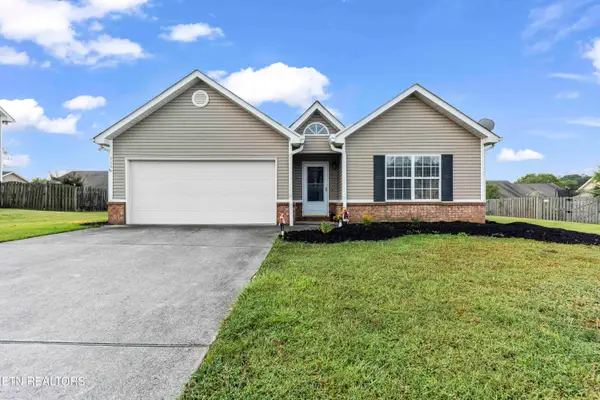 $325,000Coming Soon3 beds 2 baths
$325,000Coming Soon3 beds 2 baths928 Kline Drive, Loudon, TN 37774
MLS# 1316356Listed by: REALTY EXECUTIVES ASSOCIATES - New
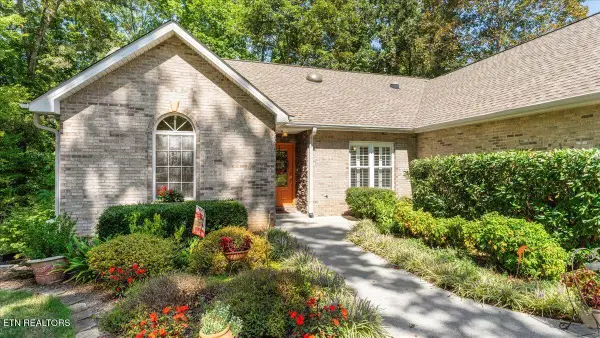 $629,900Active4 beds 3 baths3,132 sq. ft.
$629,900Active4 beds 3 baths3,132 sq. ft.111 Kawatuska Way, Loudon, TN 37774
MLS# 1316264Listed by: TELLICO REALTY, INC. - New
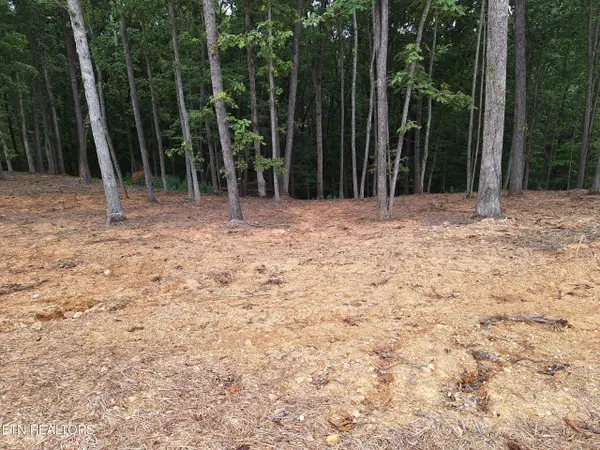 $199,900Active0.96 Acres
$199,900Active0.96 Acres121 Cherry Tree Lane, Loudon, TN 37774
MLS# 1316255Listed by: KELLER WILLIAMS REALTY
