111 Osage Court, Loudon, TN 37774
Local realty services provided by:Better Homes and Gardens Real Estate Gwin Realty
111 Osage Court,Loudon, TN 37774
$800,000
- 3 Beds
- 4 Baths
- 3,166 sq. ft.
- Single family
- Pending
Listed by: zach miller, cindy nash miller
Office: remax excels
MLS#:1315212
Source:TN_KAAR
Price summary
- Price:$800,000
- Price per sq. ft.:$252.68
- Monthly HOA dues:$187
About this home
***REDUCED***BEAUTIFUL home with craftsman details. This stunning home has so many extra touches that you need to see! Located in Beautiful Coyatee Hills among the Superior Homes in Tellico Village, in the most sought-after North end of TELLICO VILLAGE. Beginning with the welcoming Front Porch. Beautiful Entry Door leads to the Foyer. To the left you have a Spacious OFFICE w Glass Doors. To the Right you have a Guest Bedroom and Full Guest Bath, As you enter the Great Room you are Wowed with Spaciousness and access to both the covered porch and screened porch. Great Room Feature hardwood floors, tray ceilings and wonderful fireplace. The Dream Kitchen is Huge with an Extensive array of Custom Cabinetry . Stainless Steel Appliances include Gas Range, Convection Microwave, Fridge, Dishwasher, Wine Fridge and Large Center Islande. Cabinets have Pizza Pan Storage, and Large Drawers. Tile Back-splash, and Gorgeous Granite Counters. A Large Pantry finishes the kitchen. The Split Floorplan positions the Primary Suite on the Back of the house for total Privacy and Quietness. It has a Trey Ceiling with Fan. The Large Bath features Tiled Shower with Handheld Sprays, a Convenience Bench and Frameless Glass door. Double Vanities with Make-up desk, and Granite Counters. Large Closet with Exceptional Shelving and Drawers. Laundry Room has Utility Sink in Custom Cabinet. Family Room on lower level had Fireplace, Additional Bedroom and Bath and tons of Storage, plus a shop with Utility doors. The large Patio is wonderful for entertaining. Schedule your appointment today.
Contact an agent
Home facts
- Year built:2016
- Listing ID #:1315212
- Added:153 day(s) ago
- Updated:February 10, 2026 at 08:36 AM
Rooms and interior
- Bedrooms:3
- Total bathrooms:4
- Full bathrooms:3
- Half bathrooms:1
- Living area:3,166 sq. ft.
Heating and cooling
- Cooling:Central Cooling
- Heating:Central, Electric
Structure and exterior
- Year built:2016
- Building area:3,166 sq. ft.
- Lot area:0.42 Acres
Utilities
- Sewer:Public Sewer
Finances and disclosures
- Price:$800,000
- Price per sq. ft.:$252.68
New listings near 111 Osage Court
- New
 $650,000Active4 beds 3 baths2,363 sq. ft.
$650,000Active4 beds 3 baths2,363 sq. ft.256 Elohi Way, Loudon, TN 37774
MLS# 1329117Listed by: REMAX EXCELS - Open Sun, 7 to 9pmNew
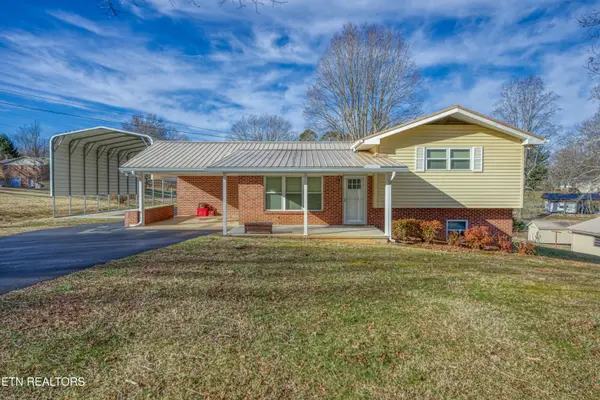 $449,900Active3 beds 2 baths2,211 sq. ft.
$449,900Active3 beds 2 baths2,211 sq. ft.1370 Circle Drive, Loudon, TN 37774
MLS# 1329123Listed by: REALTY EXECUTIVES ASSOCIATES - New
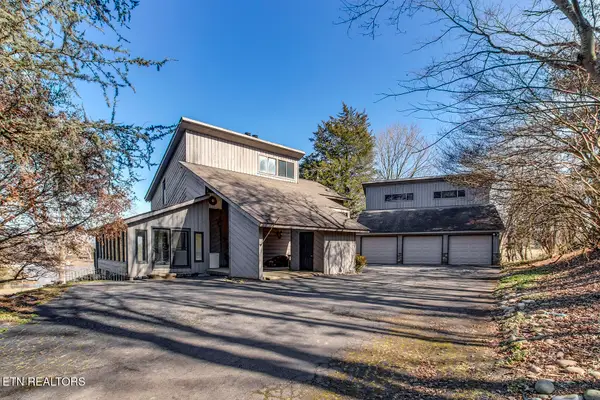 Listed by BHGRE$995,000Active3 beds 4 baths3,998 sq. ft.
Listed by BHGRE$995,000Active3 beds 4 baths3,998 sq. ft.2092 Lakewood Drive, Loudon, TN 37774
MLS# 1329085Listed by: BETTER HOMES AND GARDENS/TR REALTY PARTNERS - Coming Soon
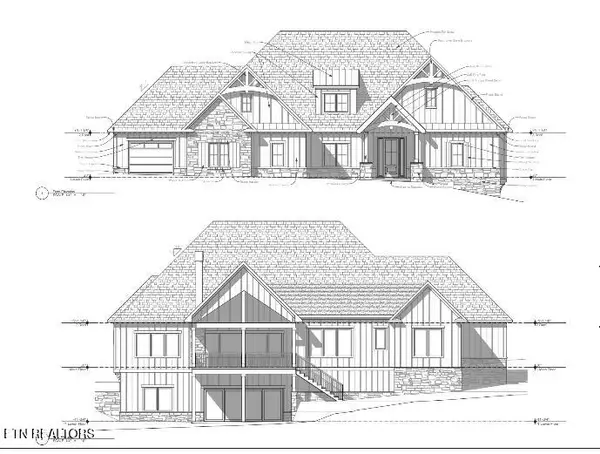 $1,250,000Coming Soon4 beds 5 baths
$1,250,000Coming Soon4 beds 5 baths3014 Chestnut Lane, Loudon, TN 37774
MLS# 1329068Listed by: KELLER WILLIAMS REALTY - New
 $699,900Active1.82 Acres
$699,900Active1.82 Acres2198 Mockingbird Lane, Loudon, TN 37774
MLS# 1329077Listed by: REMAX EXCELS - New
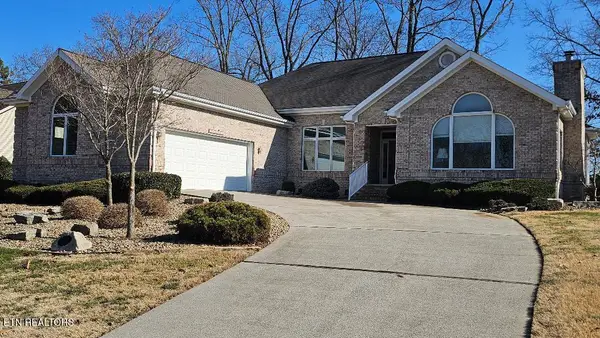 $635,000Active3 beds 3 baths2,431 sq. ft.
$635,000Active3 beds 3 baths2,431 sq. ft.122 Kenosha Lane, Loudon, TN 37774
MLS# 1329035Listed by: CRYE-LEIKE REALTORS, TELLICO VILLAGE - New
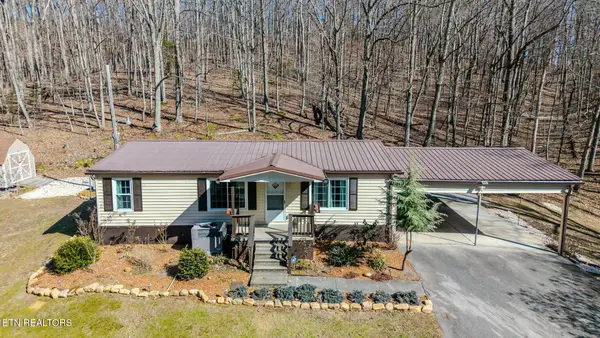 $175,000Active2 beds 2 baths1,152 sq. ft.
$175,000Active2 beds 2 baths1,152 sq. ft.1710 Estes Rd, Loudon, TN 37774
MLS# 1329024Listed by: THE KNOX FOX REAL ESTATE GROUP - Coming Soon
 $729,000Coming Soon3 beds 2 baths
$729,000Coming Soon3 beds 2 baths178 Saloli Way, Loudon, TN 37774
MLS# 1328968Listed by: BHHS LAKESIDE REALTY - New
 $450,000Active3 beds 3 baths2,550 sq. ft.
$450,000Active3 beds 3 baths2,550 sq. ft.110 Bokoshe Circle, Loudon, TN 37774
MLS# 1328945Listed by: REMAX EXCELS - New
 $155,000Active0.26 Acres
$155,000Active0.26 Acres2705 Chestnut Lane, Loudon, TN 37774
MLS# 1328932Listed by: ENGEL & VOLKERS KNOXVILLE

