112 Utsesti Way, Loudon, TN 37774
Local realty services provided by:Better Homes and Gardens Real Estate Gwin Realty
112 Utsesti Way,Loudon, TN 37774
$545,000
- 3 Beds
- 2 Baths
- - sq. ft.
- Single family
- Sold
Listed by: kathy pryputniewicz
Office: redfin
MLS#:1322794
Source:TN_KAAR
Sorry, we are unable to map this address
Price summary
- Price:$545,000
- Monthly HOA dues:$182
About this home
Welcome to this beautifully designed 3-bedroom, 2-bath home in the desirable community of Tellico Village, where residents enjoy top-tier amenities including golf, swimming pools, pickleball, a yacht club, a wellness center, and more. Filled with an abundance of natural light, this inviting residence features luxury vinyl plank flooring, high ceilings, and an open layout perfect for both everyday living and entertaining.
The stunning kitchen boasts quartz countertops, a spacious island with room for additional seating, stainless steel appliances, and a generous walk-in pantry, ideal for the home chef. The living room offers a warm and welcoming atmosphere with a cozy fireplace and built-in shelving for added style and storage.
Retreat to the tranquil primary suite, complete with a serene ambiance and ample space for relaxation. Enjoy peaceful wooded views from both the screened-in porch and the open patio, with three sides of the home bordering wooded common land for added privacy. Outdoor furnishings, including the fire table, chairs, Weber grill, raised garden, and rain barrel, will convey, providing a turnkey outdoor living experience. The fenced-in yard adds convenience for pets or outdoor activities.
This Tellico Village gem seamlessly blends comfort, elegance, amenities, and nature, ready to welcome you home.
Contact an agent
Home facts
- Year built:2022
- Listing ID #:1322794
- Added:44 day(s) ago
- Updated:January 07, 2026 at 11:09 PM
Rooms and interior
- Bedrooms:3
- Total bathrooms:2
- Full bathrooms:2
Heating and cooling
- Cooling:Central Cooling
- Heating:Central, Electric, Propane
Structure and exterior
- Year built:2022
Utilities
- Sewer:Public Sewer
Finances and disclosures
- Price:$545,000
New listings near 112 Utsesti Way
- New
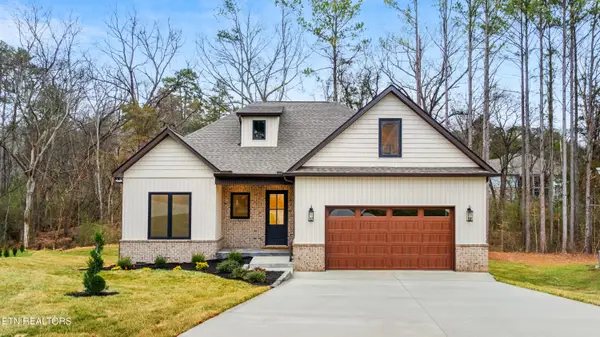 $709,000Active3 beds 2 baths2,384 sq. ft.
$709,000Active3 beds 2 baths2,384 sq. ft.212 Cheeyo Tr, Loudon, TN 37774
MLS# 1325705Listed by: COACH REALTY, LLC - New
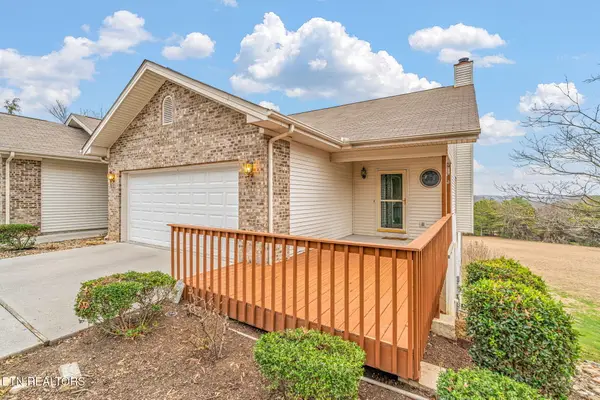 $298,000Active3 beds 3 baths1,760 sq. ft.
$298,000Active3 beds 3 baths1,760 sq. ft.314 Dilegwa Way, Loudon, TN 37774
MLS# 1325726Listed by: CRYE-LEIKE REALTORS, TELLICO VILLAGE - Coming Soon
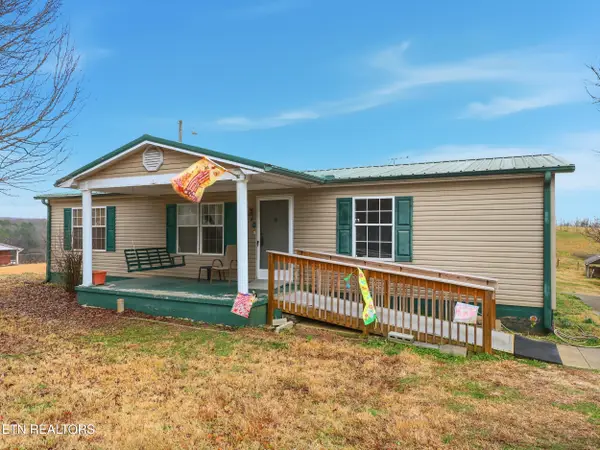 $199,900Coming Soon3 beds 2 baths
$199,900Coming Soon3 beds 2 baths950 Easter Rd, Loudon, TN 37774
MLS# 1325729Listed by: THE PRICE AGENCY, REALTY EXECUTIVES - New
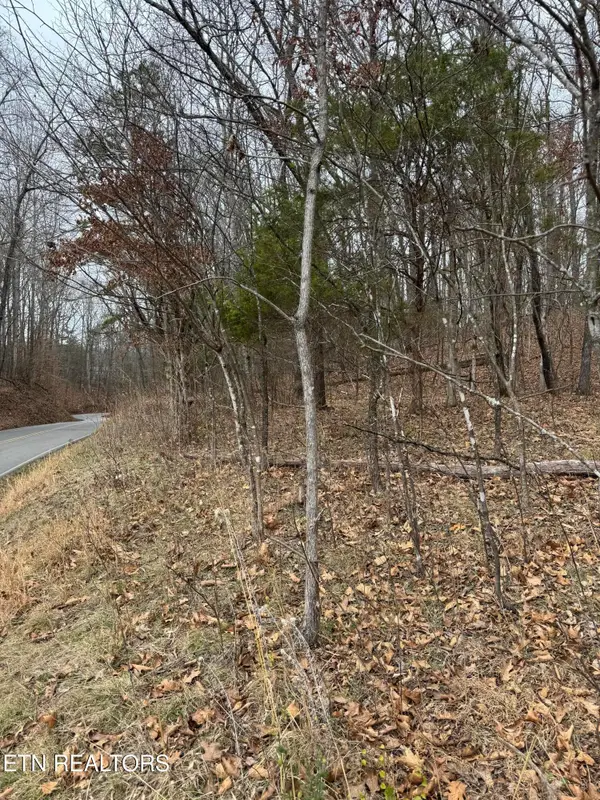 $199,000Active3.41 Acres
$199,000Active3.41 Acres833 Ritchey Rd, Loudon, TN 37774
MLS# 1325527Listed by: REMAX EXCELS - Coming Soon
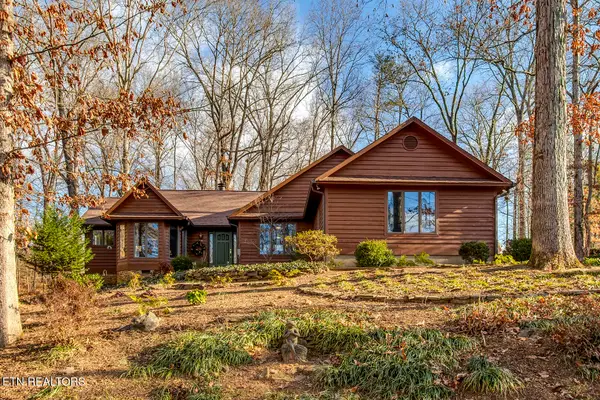 $474,900Coming Soon3 beds 2 baths
$474,900Coming Soon3 beds 2 baths114 Cheeskogili Way, Loudon, TN 37774
MLS# 1325613Listed by: BHHS LAKESIDE REALTY - New
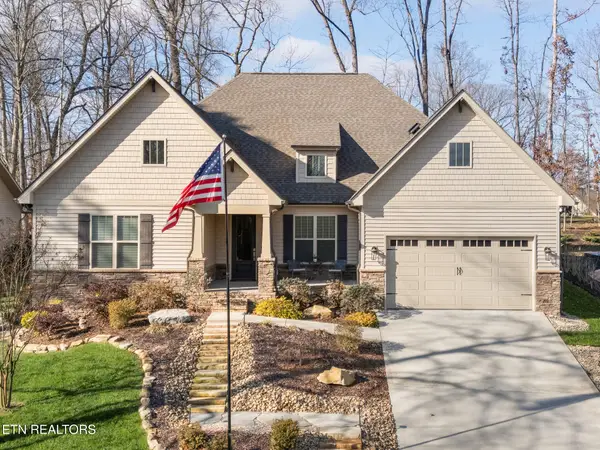 $644,900Active3 beds 3 baths2,442 sq. ft.
$644,900Active3 beds 3 baths2,442 sq. ft.235 Mialaquo Circle, Loudon, TN 37774
MLS# 1325602Listed by: SMOKY MOUNTAIN REALTY - New
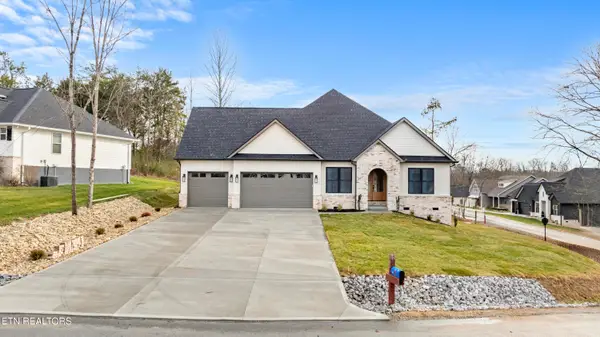 $750,000Active4 beds 2 baths2,330 sq. ft.
$750,000Active4 beds 2 baths2,330 sq. ft.178 Elokwa Way, Loudon, TN 37774
MLS# 1325563Listed by: COACH REALTY, LLC - New
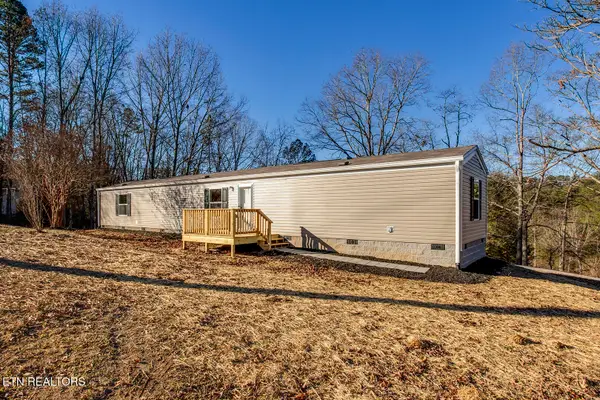 $255,000Active3 beds 2 baths1,038 sq. ft.
$255,000Active3 beds 2 baths1,038 sq. ft.17670 Highway 72, Loudon, TN 37774
MLS# 1325524Listed by: REALTY EXECUTIVES ASSOCIATES - New
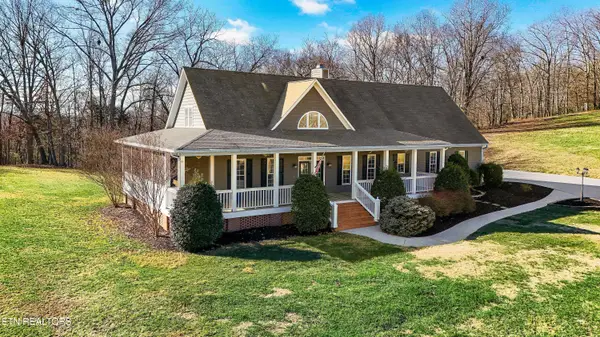 $819,000Active3 beds 4 baths3,700 sq. ft.
$819,000Active3 beds 4 baths3,700 sq. ft.190 Vineyard Cove Drive, Loudon, TN 37774
MLS# 1325518Listed by: ALLIANCE SOTHEBY'S INTERNATIONAL REALTY - New
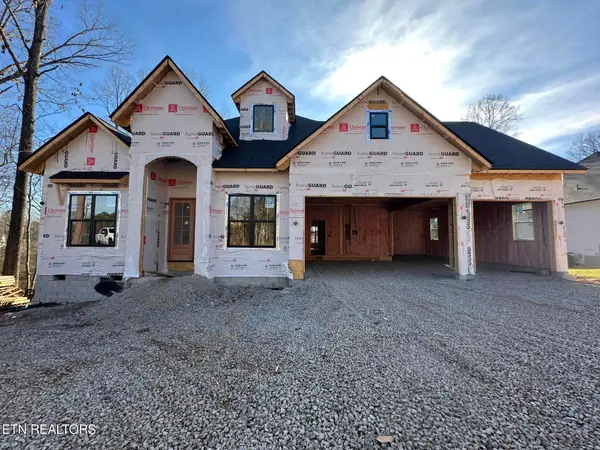 $800,000Active3 beds 2 baths2,500 sq. ft.
$800,000Active3 beds 2 baths2,500 sq. ft.108 Doya Lane, Loudon, TN 37774
MLS# 1325493Listed by: THE REAL ESTATE FIRM, INC.
