113 Nuhya Way, Loudon, TN 37774
Local realty services provided by:Better Homes and Gardens Real Estate Gwin Realty
113 Nuhya Way,Loudon, TN 37774
$629,900
- 3 Beds
- 3 Baths
- 2,216 sq. ft.
- Single family
- Active
Listed by:ben strange
Office:elite realty
MLS#:1315918
Source:TN_KAAR
Price summary
- Price:$629,900
- Price per sq. ft.:$284.25
- Monthly HOA dues:$182
About this home
This beautifully crafted new-construction residence blends timeless design with modern conveniences, offering a rare opportunity to own a truly special home in one of Tellico Village's most desirable areas. With three spacious bedrooms and three full baths, plus more than 2,200 square feet of living space, every detail has been thoughtfully planned. The open concept floor plan fills the home with natural light and creates a seamless flow from the living and dining areas into the heart of the home — the gourmet kitchen. Here you'll find abundant cabinetry, premium finishes, and generous prep space, perfect for both everyday living and entertaining. A large bonus room provides flexibility to suit your lifestyle — think home office, media room, or private guest suite. Step outside to the screened-in patio, an inviting retreat for morning coffee or evening gatherings, surrounded by professional landscaping and an irrigation system to keep everything lush and vibrant. Practical upgrades make daily life easier, from the two-car garage to the built-in Tesla charger. Throughout the home, you'll notice custom touches and upgrades that elevate the space and set it apart from other new builds. If you're looking for a home where thoughtful design meets modern comfort, this Tellico Village gem is ready to welcome you.
Contact an agent
Home facts
- Year built:2025
- Listing ID #:1315918
- Added:6 day(s) ago
- Updated:September 19, 2025 at 01:26 PM
Rooms and interior
- Bedrooms:3
- Total bathrooms:3
- Full bathrooms:3
- Living area:2,216 sq. ft.
Heating and cooling
- Cooling:Central Cooling
- Heating:Central, Electric, Heat Pump, Propane
Structure and exterior
- Year built:2025
- Building area:2,216 sq. ft.
- Lot area:0.29 Acres
Schools
- High school:Loudon
- Middle school:Greenback
- Elementary school:Steekee
Utilities
- Sewer:Public Sewer
Finances and disclosures
- Price:$629,900
- Price per sq. ft.:$284.25
New listings near 113 Nuhya Way
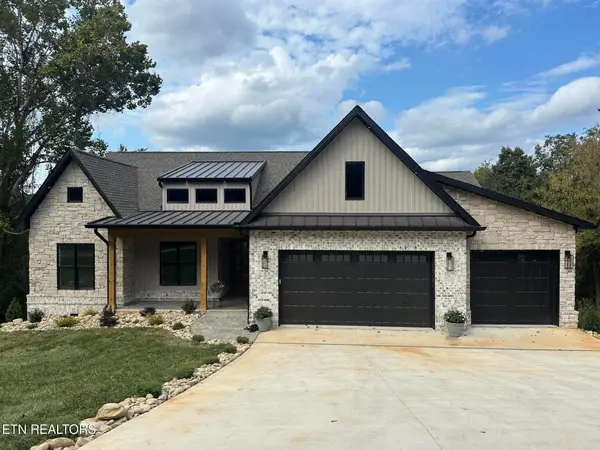 $749,000Pending3 beds 2 baths2,300 sq. ft.
$749,000Pending3 beds 2 baths2,300 sq. ft.259 Ootsima Way, Loudon, TN 37774
MLS# 1316499Listed by: THE REAL ESTATE FIRM, INC.- New
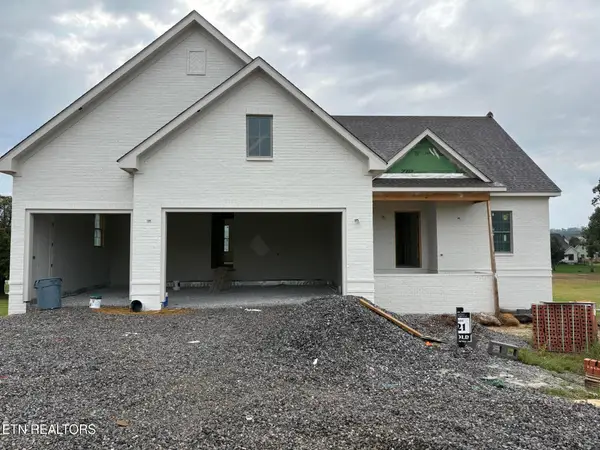 $1,350,000Active4 beds 3 baths3,489 sq. ft.
$1,350,000Active4 beds 3 baths3,489 sq. ft.313 Mockingbird Lane, Loudon, TN 37774
MLS# 1316423Listed by: REALTY EXECUTIVES ASSOCIATES - New
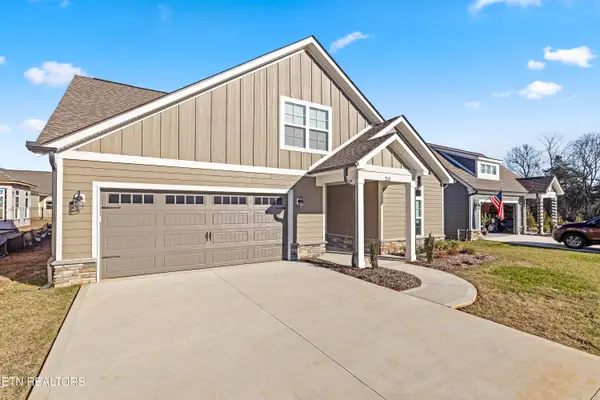 $570,000Active3 beds 3 baths2,545 sq. ft.
$570,000Active3 beds 3 baths2,545 sq. ft.511 Chestnut Place, Loudon, TN 37774
MLS# 1316424Listed by: EXP REALTY, LLC - New
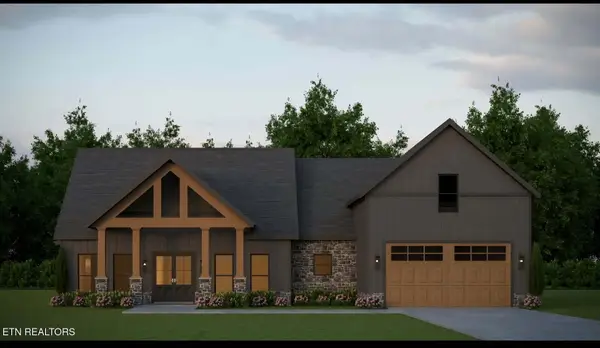 $845,000Active3 beds 3 baths2,274 sq. ft.
$845,000Active3 beds 3 baths2,274 sq. ft.2817 Chestnut Lane, Loudon, TN 37774
MLS# 3000024Listed by: ENGEL & VLKERS KNOXVILLE - New
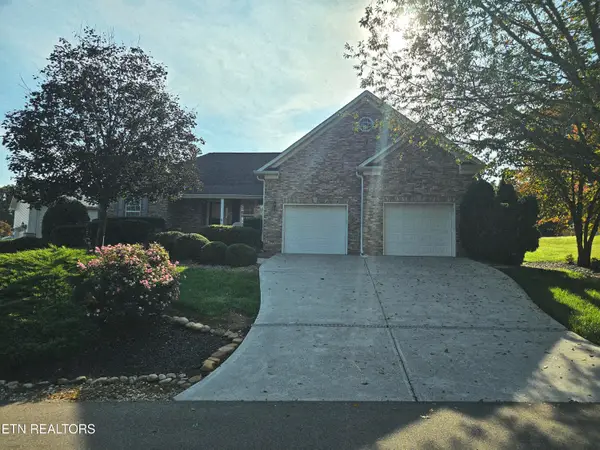 $465,000Active3 beds 3 baths1,825 sq. ft.
$465,000Active3 beds 3 baths1,825 sq. ft.208 Kiowa Point, Loudon, TN 37774
MLS# 1316390Listed by: VILLAGE REALTY - New
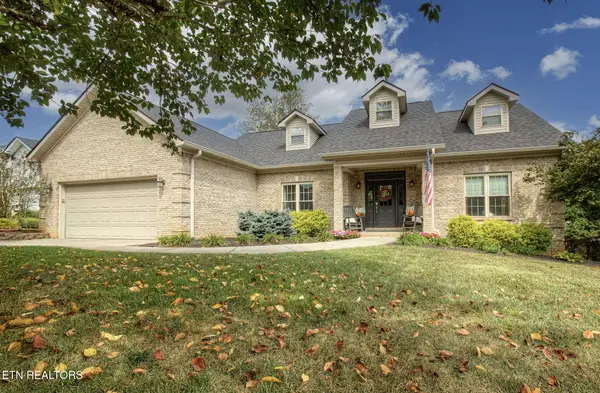 $659,000Active3 beds 3 baths2,691 sq. ft.
$659,000Active3 beds 3 baths2,691 sq. ft.103 Tanasi Court, Loudon, TN 37774
MLS# 1316355Listed by: TEAM KUKLA - Coming Soon
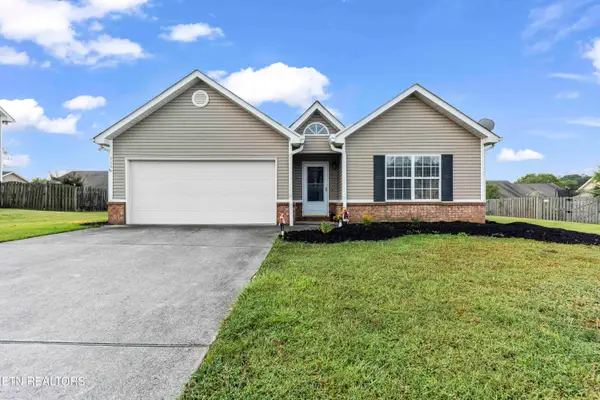 $325,000Coming Soon3 beds 2 baths
$325,000Coming Soon3 beds 2 baths928 Kline Drive, Loudon, TN 37774
MLS# 1316356Listed by: REALTY EXECUTIVES ASSOCIATES - New
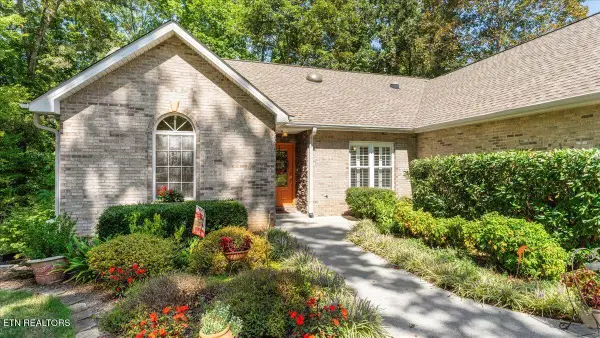 $629,900Active4 beds 3 baths3,132 sq. ft.
$629,900Active4 beds 3 baths3,132 sq. ft.111 Kawatuska Way, Loudon, TN 37774
MLS# 1316264Listed by: TELLICO REALTY, INC. - New
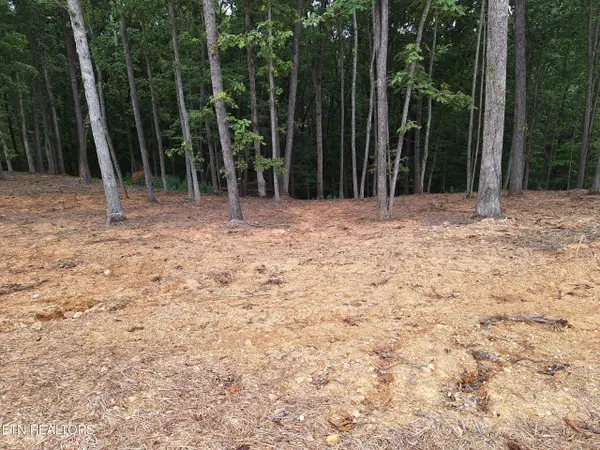 $199,900Active0.96 Acres
$199,900Active0.96 Acres121 Cherry Tree Lane, Loudon, TN 37774
MLS# 1316255Listed by: KELLER WILLIAMS REALTY - New
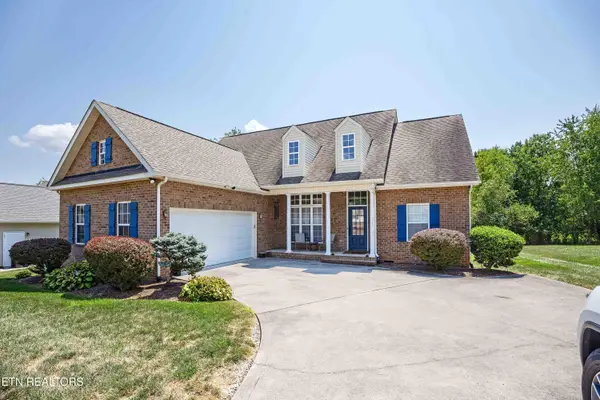 $425,000Active3 beds 2 baths1,700 sq. ft.
$425,000Active3 beds 2 baths1,700 sq. ft.110 Yona Way, Loudon, TN 37774
MLS# 1316256Listed by: ALLEN REALTY
