115 Oonoga Way, Loudon, TN 37774
Local realty services provided by:Better Homes and Gardens Real Estate Gwin Realty
Listed by: catrina foster
Office: keller williams west knoxville
MLS#:1317384
Source:TN_KAAR
Price summary
- Price:$619,900
- Price per sq. ft.:$263.68
- Monthly HOA dues:$182
About this home
Lake View Luxury Meets Everyday Comfort
Welcome to this sophisticated one-level designed with open-concept living and timeless elegance. From the moment you step into the foyer, you'll be greeted by soaring ceilings, abundant natural light, and a spacious great room complete with a stone fireplace, custom built-ins, and walls of windows that frame the views.
The chef's kitchen is a true showpiece—featuring quartz countertops, stainless steel appliances, a walk-in pantry, 42-inch cabinets with soft-close drawers, and a generous island perfect for gatherings. The adjoining dining room, set beneath a trey ceiling, is drenched in natural light, creating the perfect backdrop for meals with family and friends.
Your owner's suite is a private sanctuary with a trey ceiling, custom walk-in closet with dressing island, and a spa-like bath featuring a freestanding soaking tub, glass walk-in shower, and private water closet. With a split-bedroom layout, guests enjoy their own spacious rooms and oversized closets.
This home is thoughtfully designed with a dedicated office, functional laundry room with extra storage, and built-in cubbies off the garage. The oversized two-car garage even offers bonus storage with pull-down stairs.
Every detail speaks of custom craftsmanship and quality finishes—LVP flooring, designer lighting, elegant moldings, and a covered patio surrounded by mature trees, perfect for relaxing or dining outdoors.
Additional highlights include a fully encapsulated crawl space for efficiency and durability. This is more than just a home—it's where style, comfort, and function come together. Buyer to reimburse builder the $1/sq ft Impact fee at closing
Don't miss the chance to make this dream home yours.
Contact an agent
Home facts
- Year built:2025
- Listing ID #:1317384
- Added:77 day(s) ago
- Updated:December 19, 2025 at 03:44 PM
Rooms and interior
- Bedrooms:3
- Total bathrooms:2
- Full bathrooms:2
- Living area:2,351 sq. ft.
Heating and cooling
- Heating:Electric, Heat Pump, Propane
Structure and exterior
- Year built:2025
- Building area:2,351 sq. ft.
- Lot area:0.31 Acres
Schools
- High school:Loudon
- Middle school:Fort Loudoun
- Elementary school:Steekee
Utilities
- Sewer:Public Sewer
Finances and disclosures
- Price:$619,900
- Price per sq. ft.:$263.68
New listings near 115 Oonoga Way
- New
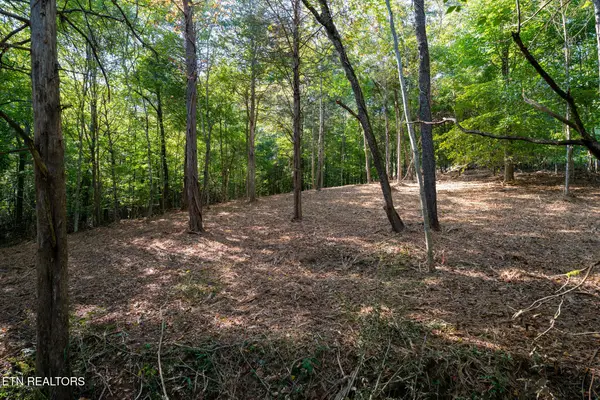 $39,900Active0.97 Acres
$39,900Active0.97 Acres358 Valley Drive, Loudon, TN 37774
MLS# 3035359Listed by: EXP REALTY, LLC - New
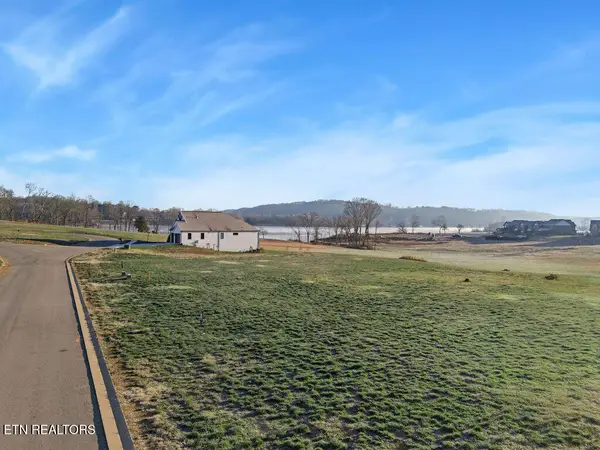 $229,000Active0.74 Acres
$229,000Active0.74 Acres5220 Old Club Rd, Loudon, TN 37774
MLS# 1324511Listed by: REALTY ONE GROUP ANTHEM - New
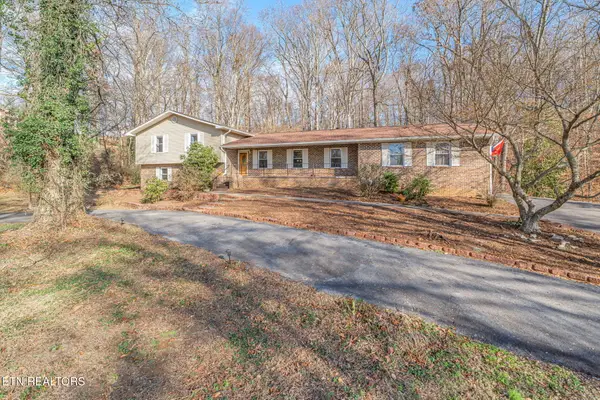 $480,000Active4 beds 3 baths2,956 sq. ft.
$480,000Active4 beds 3 baths2,956 sq. ft.744 Butler Drive, Loudon, TN 37774
MLS# 1324478Listed by: REALTY EXECUTIVES ASSOCIATES - New
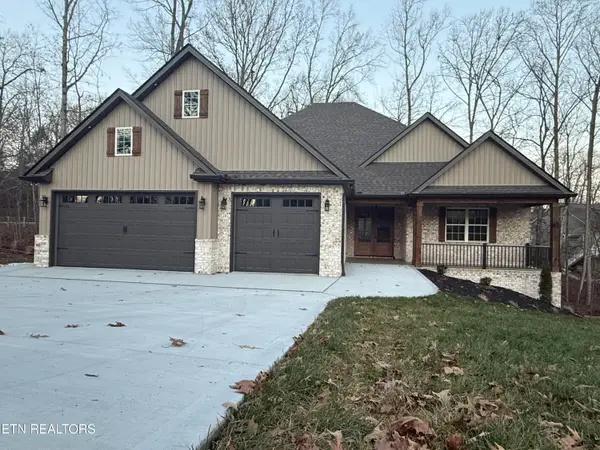 $724,900Active3 beds 3 baths2,316 sq. ft.
$724,900Active3 beds 3 baths2,316 sq. ft.100 Tigitsi Lane, Loudon, TN 37774
MLS# 1324396Listed by: WALLACE 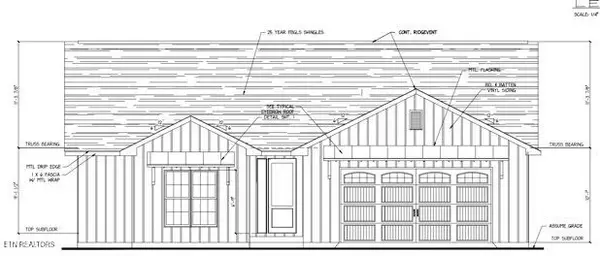 $399,900Pending3 beds 3 baths1,642 sq. ft.
$399,900Pending3 beds 3 baths1,642 sq. ft.5821 Caldwell Rd, Loudon, TN 37774
MLS# 1324374Listed by: UNITED REAL ESTATE SOLUTIONS- New
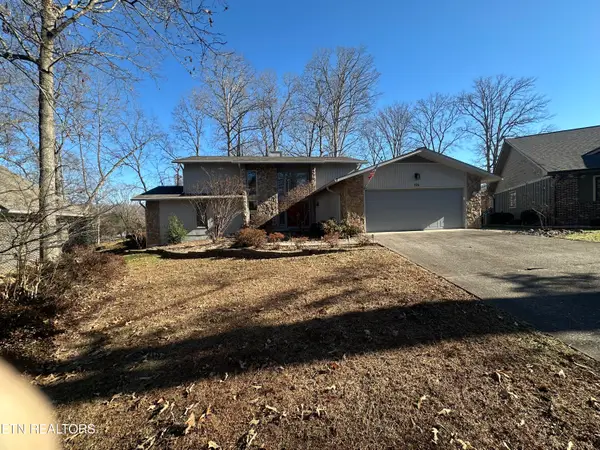 $725,000Active3 beds 4 baths2,438 sq. ft.
$725,000Active3 beds 4 baths2,438 sq. ft.135 Inata Circle, Loudon, TN 37774
MLS# 1324376Listed by: REMAX EXCELS - New
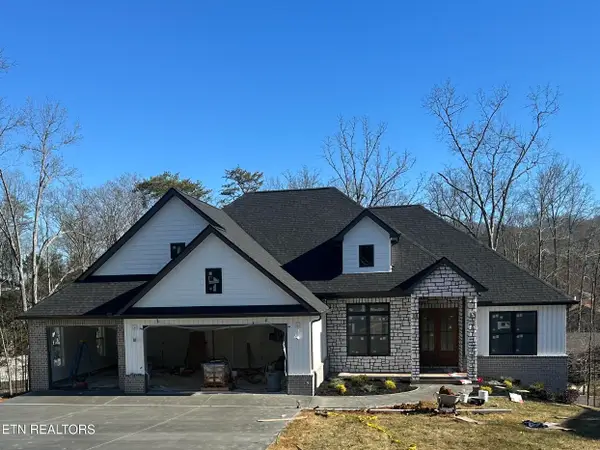 $749,000Active3 beds 2 baths2,182 sq. ft.
$749,000Active3 beds 2 baths2,182 sq. ft.412 Elohi Place, Loudon, TN 37774
MLS# 1324363Listed by: REMAX EXCELS - New
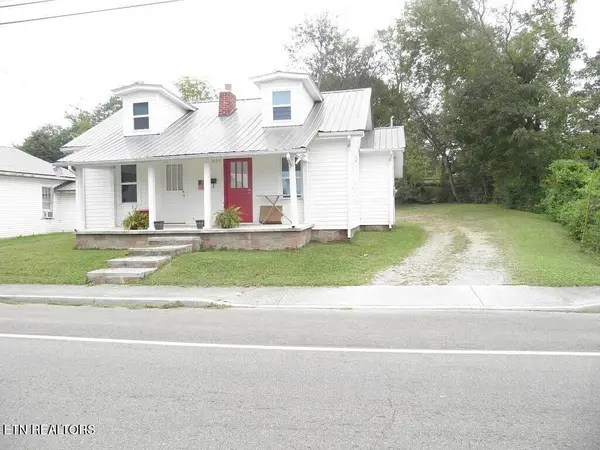 $185,000Active2 beds 1 baths935 sq. ft.
$185,000Active2 beds 1 baths935 sq. ft.828 Mulberry St, Loudon, TN 37774
MLS# 1324299Listed by: KELLER WILLIAMS - New
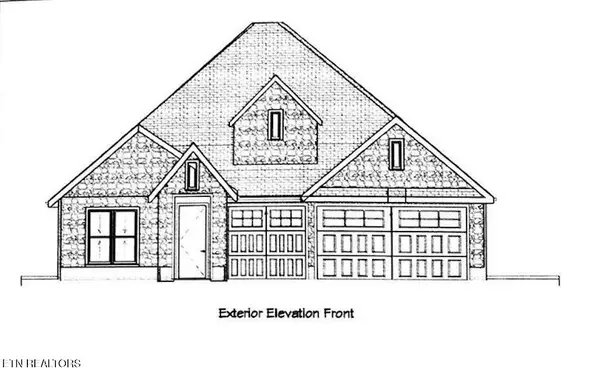 $795,000Active4 beds 3 baths3,000 sq. ft.
$795,000Active4 beds 3 baths3,000 sq. ft.112 Inata Cir, Loudon, TN 37774
MLS# 1324294Listed by: WEICHERT REALTORS ADVANTAGE PLUS - New
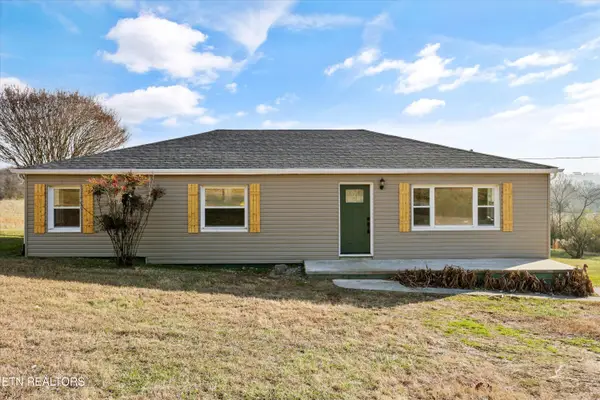 $319,900Active3 beds 2 baths1,519 sq. ft.
$319,900Active3 beds 2 baths1,519 sq. ft.12368 Dry Valley Rd, Loudon, TN 37774
MLS# 1324264Listed by: REALTY EXECUTIVES ASSOCIATES
