115 Talah Way, Loudon, TN 37774
Local realty services provided by:Better Homes and Gardens Real Estate Gwin Realty
Listed by:gwen gavin
Office:bhhs lakeside realty
MLS#:1313754
Source:TN_KAAR
Price summary
- Price:$685,000
- Price per sq. ft.:$317.42
- Monthly HOA dues:$182
About this home
Welcome to 115 Talah Way, a stunning better than new home in the desirable Toqua Greens neighborhood of Tellico Village. Located just minutes away from the Toqua Golf Course, this 3BR/2BA home offers 2,161 sq ft of thoughtfully designed living space with numerous builder upgrades and owner enhancements. The main living area features a floor-to-ceiling stone fireplace, cathedral ceiling with custom beams, and LVP flooring throughout (no carpet). The chef's kitchen includes stainless steel appliances with gas range, custom vent hood, tiled backsplash, abundant countertop space, pantry, and formal dining with decorative ceiling and flex/office nook.
The luxurious primary suite boasts a trey ceiling with wood beam accents, spa-like bath with a walk-in tiled shower, soaking tub, dual vanities with extra plug ins, and large walk-in closet. Additional features include a mudroom, spacious laundry, oversized 3-car garage, and crawlspace storage. Outdoor living is enhanced with a screened-in deck with Trex flooring, irrigation system, and professional landscaping.
Some of owner upgrades include epoxy garage flooring, water softener system, electric shades custom window treatments, built-in trash compactor in kitchen, gutter guards, hot tub with reinforced support, under-deck screening, fenced in backyard with low maintenace rock landscaping, garage fan, and a Montana slate address sign.
Live the lifestyle you've dreamed of with golf cart access straight to the course - no need to load up the car, just hop in and be at the first tee within minutes. Perfect for enjoying a round of golf, dining at the clubhouse, or enjoying any of the great events at the Toqua Clubhouse. Tellico Village offers other amenities as well — boating, fitness facilities, walking trails, and more. Move-in ready with the perfect blend of new construction and thoughtful improvements!
Square footage approximate, buyers to verify.
Contact an agent
Home facts
- Year built:2024
- Listing ID #:1313754
- Added:61 day(s) ago
- Updated:October 30, 2025 at 07:27 AM
Rooms and interior
- Bedrooms:3
- Total bathrooms:2
- Full bathrooms:2
- Living area:2,158 sq. ft.
Heating and cooling
- Cooling:Central Cooling
- Heating:Central, Electric, Forced Air, Heat Pump, Propane
Structure and exterior
- Year built:2024
- Building area:2,158 sq. ft.
- Lot area:0.23 Acres
Schools
- High school:Loudon
- Middle school:Lenoir City
- Elementary school:Steekee
Utilities
- Sewer:Public Sewer
Finances and disclosures
- Price:$685,000
- Price per sq. ft.:$317.42
New listings near 115 Talah Way
- New
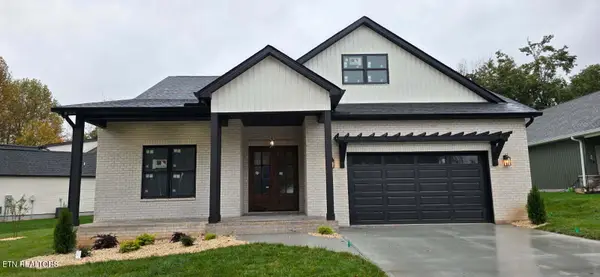 $799,900Active4 beds 3 baths2,870 sq. ft.
$799,900Active4 beds 3 baths2,870 sq. ft.171 Tsuhdatsi Way, Loudon, TN 37774
MLS# 1320278Listed by: REALTY EXECUTIVES ASSOCIATES - New
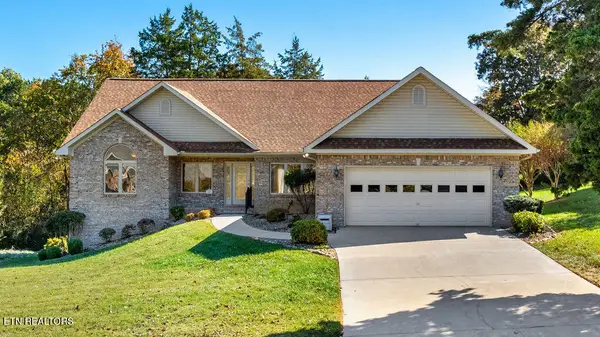 $699,000Active3 beds 4 baths3,013 sq. ft.
$699,000Active3 beds 4 baths3,013 sq. ft.120 Tahlequah Lane, Loudon, TN 37774
MLS# 1320130Listed by: BHHS LAKESIDE REALTY - New
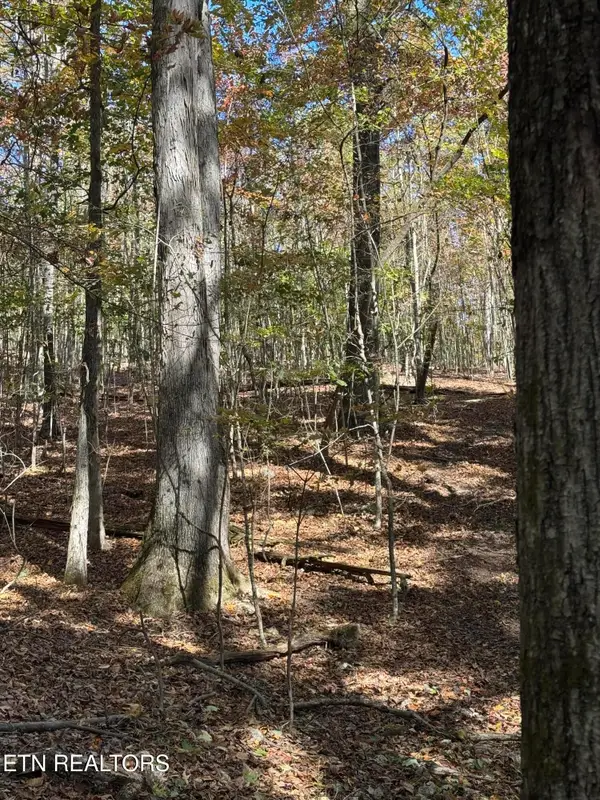 $1,100,000Active37 Acres
$1,100,000Active37 AcresIrene Lane, Loudon, TN 37774
MLS# 1320090Listed by: HONORS REAL ESTATE SERVICES LLC - Coming Soon
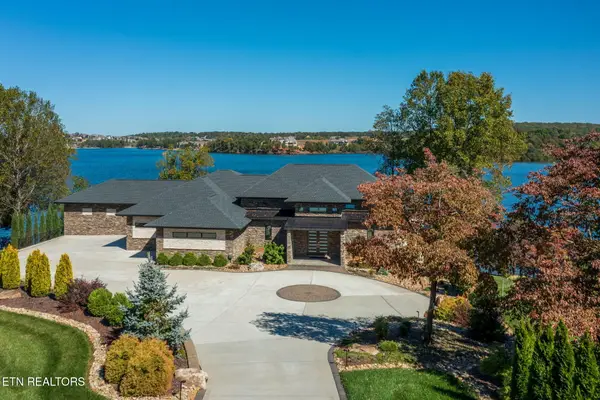 $4,600,000Coming Soon5 beds 5 baths
$4,600,000Coming Soon5 beds 5 baths322 Okmulgee Circle, Loudon, TN 37774
MLS# 1320075Listed by: TEAM KUKLA - Open Sat, 9 to 11amNew
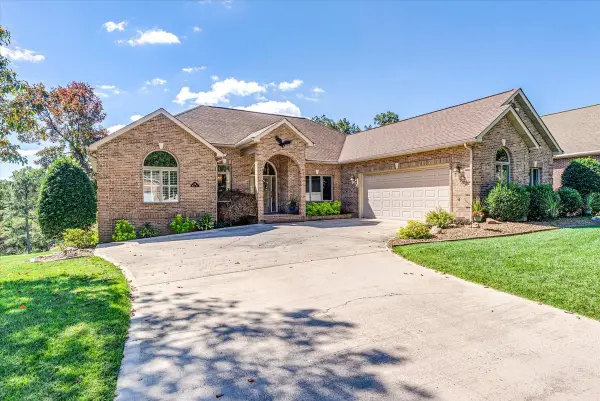 $768,000Active3 beds 4 baths2,716 sq. ft.
$768,000Active3 beds 4 baths2,716 sq. ft.108 Wewoka Way, Loudon, TN 37774
MLS# 3034209Listed by: KELLER WILLIAMS WEST KNOXVILLE - New
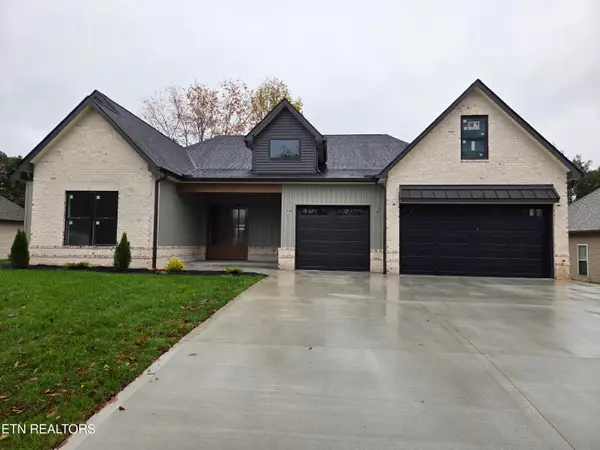 $890,000Active4 beds 3 baths3,100 sq. ft.
$890,000Active4 beds 3 baths3,100 sq. ft.180 Amohi Way, Loudon, TN 37774
MLS# 1320053Listed by: WALLACE - New
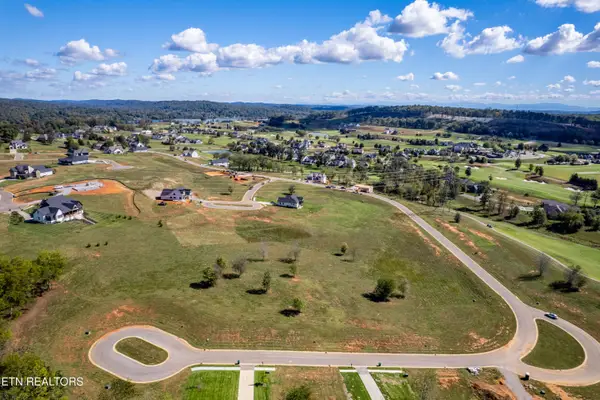 $125,000Active0.63 Acres
$125,000Active0.63 Acres1584 Mockingbird Lane, Loudon, TN 37774
MLS# 1319893Listed by: REALTY EXECUTIVES MAIN STREET - New
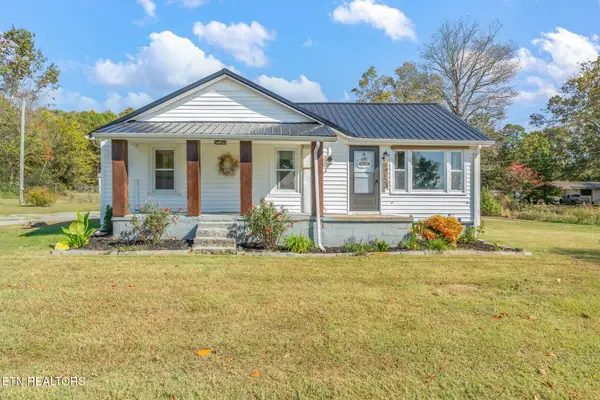 $232,000Active2 beds 2 baths936 sq. ft.
$232,000Active2 beds 2 baths936 sq. ft.19123 Steekee Road Rd, Loudon, TN 37774
MLS# 1319787Listed by: REALTY EXECUTIVES MAIN STREET - New
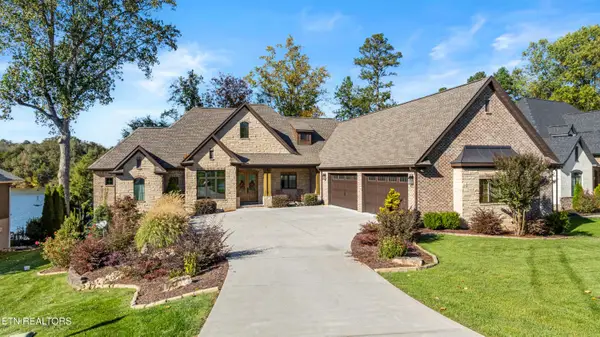 $2,490,000Active4 beds 5 baths4,710 sq. ft.
$2,490,000Active4 beds 5 baths4,710 sq. ft.114 Inagehi Way, Loudon, TN 37774
MLS# 1319712Listed by: ALLEN REALTY - New
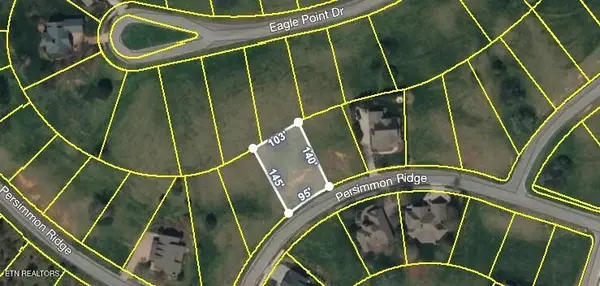 $80,000Active0.3 Acres
$80,000Active0.3 Acres325 Chestnut Ln Lane, Loudon, TN 37774
MLS# 3032752Listed by: EXP REALTY, LLC
