121 Nuhya Way, Loudon, TN 37774
Local realty services provided by:Better Homes and Gardens Real Estate Jackson Realty
121 Nuhya Way,Loudon, TN 37774
$699,900
- 3 Beds
- 2 Baths
- 2,280 sq. ft.
- Single family
- Pending
Listed by: tatiana zaharie
Office: united real estate solutions
MLS#:1321327
Source:TN_KAAR
Price summary
- Price:$699,900
- Price per sq. ft.:$306.97
- Monthly HOA dues:$182
About this home
Welcome to this stunning custom-built home located in the beautiful community of Tellico Village! This luxurious 3-bedroom, 2-bath residence with a 3-car garage offers 2,280 sq. ft. of elegant living space designed for comfort and style. Step into the beautiful open living area with neutral-toned LVP flooring, showcasing high ceilings, a custom-designed fireplace, and European windows that fill the home with natural light and a modern touch of sophistication. The chef's kitchen features a large accent island, custom cabinetry, quartz countertops, LG appliances, a custom hood, built-in microwave, pot filler, beautiful tile backsplash, and a spacious walk-in pantry. A stylish accent area includes a wine rack and beverage cooler—perfect for entertaining. Enjoy family meals in the dining area with a beautiful view. The master bedroom offers comfort and style, highlighted by an accent wall and a spa-inspired bathroom featuring double vanities, exquisite tile work, and a large walk-in closet with custom built-ins. Additional bedrooms include built-in closets and elegant finishes throughout, while the guest bathroom showcases beautiful tile details. The laundry room includes custom cabinetry, providing plenty of storage and everyday convenience. This home also features a custom office/library adding both charm and versatility—ideal for working, reading, or relaxing. Step out to the screened patio with a fireplace—an inviting space for morning coffee or peaceful evenings—with additional side concrete pads perfect for grilling. The property is professionally landscaped and equipped with an irrigation system, enhancing curb appeal and keeping the lawn lush year-round. This home perfectly blends timeless craftsmanship with modern luxury—don't miss your opportunity to make it yours! Schedule your showing today!
Buyer to reimburse the seller at closing for impact tax of $1.00 per finished sq. ft.
Contact an agent
Home facts
- Year built:2025
- Listing ID #:1321327
- Added:103 day(s) ago
- Updated:February 20, 2026 at 08:35 AM
Rooms and interior
- Bedrooms:3
- Total bathrooms:2
- Full bathrooms:2
- Living area:2,280 sq. ft.
Heating and cooling
- Cooling:Central Cooling
- Heating:Central, Electric, Forced Air, Heat Pump, Propane
Structure and exterior
- Year built:2025
- Building area:2,280 sq. ft.
- Lot area:0.35 Acres
Schools
- High school:Loudon
- Middle school:Greenback
- Elementary school:Steekee
Utilities
- Sewer:Public Sewer
Finances and disclosures
- Price:$699,900
- Price per sq. ft.:$306.97
New listings near 121 Nuhya Way
- New
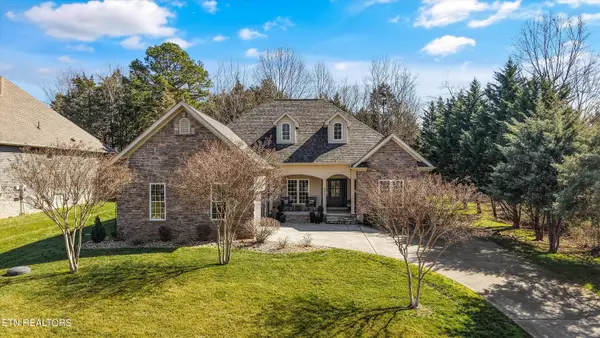 $699,000Active3 beds 2 baths2,370 sq. ft.
$699,000Active3 beds 2 baths2,370 sq. ft.301 Mingo Drive, Loudon, TN 37774
MLS# 1329864Listed by: KELLER WILLIAMS SIGNATURE - New
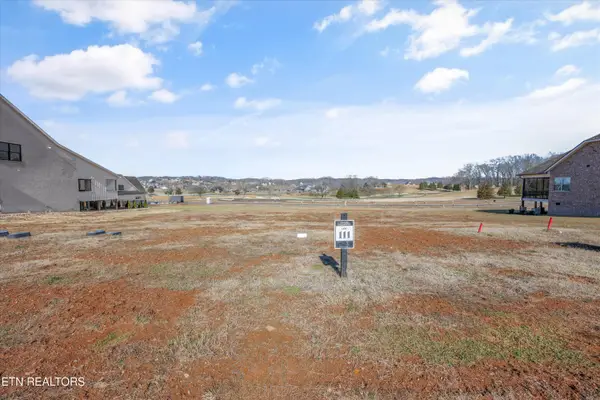 $70,000Active0.15 Acres
$70,000Active0.15 Acres1582 Black Bear Circle, Loudon, TN 37774
MLS# 1329861Listed by: KELLER WILLIAMS SIGNATURE - New
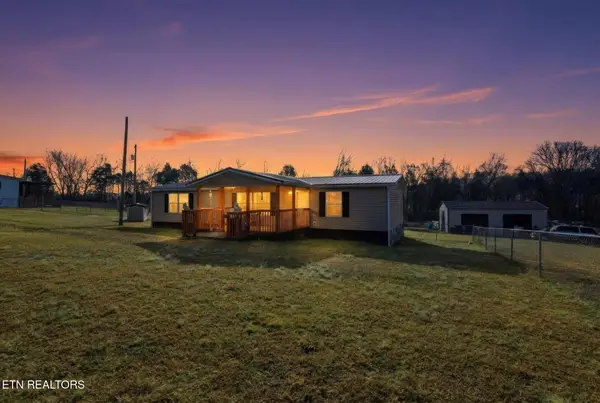 $329,900Active3 beds 2 baths1,568 sq. ft.
$329,900Active3 beds 2 baths1,568 sq. ft.2911 White Rd, Loudon, TN 37774
MLS# 1329856Listed by: SILVER KEY REALTY - New
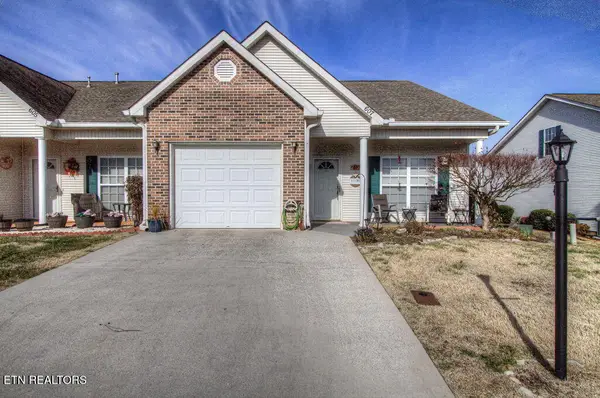 $315,000Active2 beds 2 baths1,412 sq. ft.
$315,000Active2 beds 2 baths1,412 sq. ft.607 Willington Place, Loudon, TN 37774
MLS# 1329810Listed by: REMAX EXCELS - Open Sun, 5 to 7pmNew
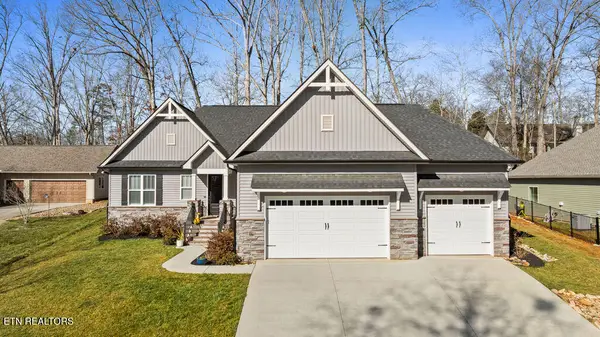 $565,000Active3 beds 2 baths1,791 sq. ft.
$565,000Active3 beds 2 baths1,791 sq. ft.113 Oostanali Way, Loudon, TN 37774
MLS# 1329794Listed by: BHHS LAKESIDE REALTY - New
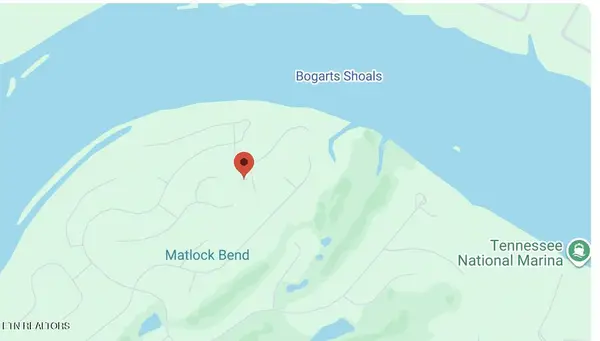 $155,000Active0.41 Acres
$155,000Active0.41 Acres180 17th Drive, Loudon, TN 37774
MLS# 1329742Listed by: GABLES & GATES, REALTORS - New
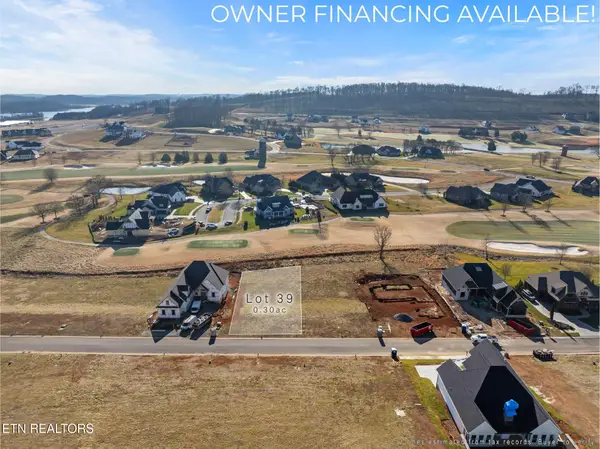 $165,000Active0.3 Acres
$165,000Active0.3 Acres2370 Chestnut Lane, Loudon, TN 37774
MLS# 1329694Listed by: HOMETOWN REALTY, LLC 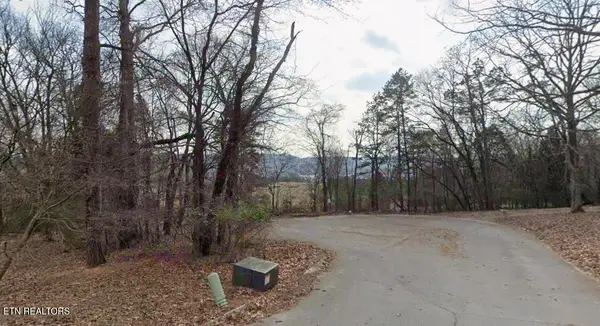 $35,000Pending0.43 Acres
$35,000Pending0.43 Acres181 Trail View Drive, Loudon, TN 37774
MLS# 1329635Listed by: COLDWELL BANKER JIM HENRY- New
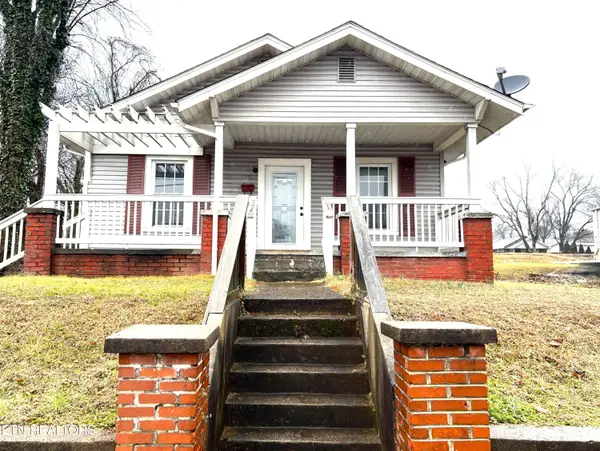 $259,900Active2 beds 1 baths1,192 sq. ft.
$259,900Active2 beds 1 baths1,192 sq. ft.826 Mulberry St, Loudon, TN 37774
MLS# 1329600Listed by: REAL ESTATE CONCEPTS 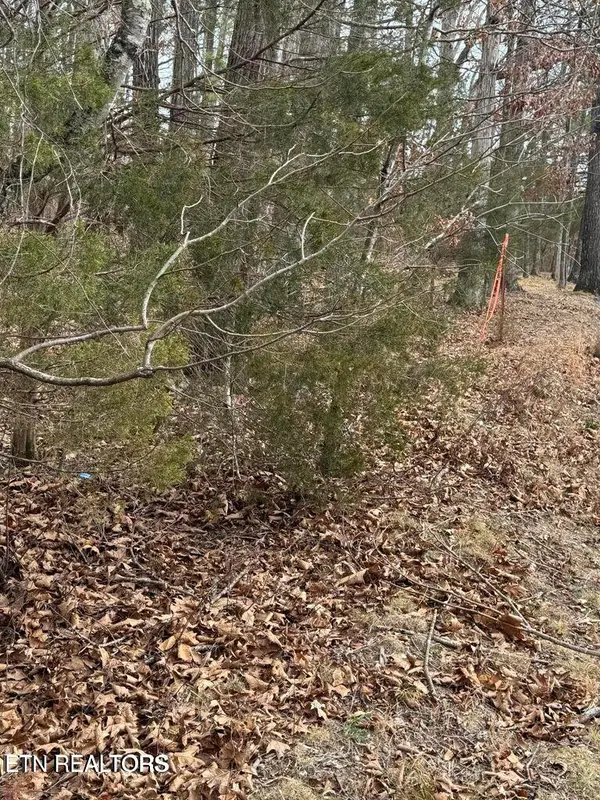 $150,000Pending3.68 Acres
$150,000Pending3.68 Acres321 Ritchey Rd, Loudon, TN 37774
MLS# 1329543Listed by: REMAX EXCELS

