124 Nuhya Way, Loudon, TN 37774
Local realty services provided by:Better Homes and Gardens Real Estate Jackson Realty
124 Nuhya Way,Loudon, TN 37774
$659,900
- 3 Beds
- 2 Baths
- 2,185 sq. ft.
- Single family
- Pending
Listed by: oleg cheban
Office: realty executives associates
MLS#:1284501
Source:TN_KAAR
Price summary
- Price:$659,900
- Price per sq. ft.:$302.01
- Monthly HOA dues:$176
About this home
As the community of Tellico Village continues to thrive with bustling New Construction Homes all around, 124 Nuhya Way is truly quite special set on a Premium Lot and sparing no expenses in the building process! A Specious Open Floor Plan Invites you in, with 3 BR's, 2 BA's, and 3-Car-Garage, featuring an Open Layout highlighted by neutral color palette throughout and Large Windows that amplify Natural Light. This Stunning Residence is Showcasing Distinctive details offering a truly Exclusive Living Experience boosting Luxury and Custom Details at every turn like Opulent Engineered Hardwood Flooring throughout, Vaulted Ceiling sweeping over the Living Room and Propane Fireplace. The Chef's kitchen is fitted with Custom Cabinets and premium SS Appliances including a Gas Range, flows seamlessly into the Living and Dining area offering ample room for both Relaxation and Entertainment providing plenty of space for all. The Primary Suite is spectacular, elevated by Tray Ceiling with Wood Beams, large Windows and Accent Wall, but the Bathroom detail is straight out of a magazine with intricate Wall Tiles, a Freestanding Tub, Double Vanity, a Large Shower, and a generous Walk-in closet. In addition to the Luxurious Interior, the outside is equally impressive featuring a Large Backyard with Screened Porch, Extended Deck and Concreate Patio underneath with Propane Connection for Grilling Equipment. For added convenience, the Builder thoughtfully added a few practical touches, such as a Storage Pad in the Crawl Space and Sod & Irrigation system for easy maintenance. This stunning residence is conveniently located just a short ride away from all the amenities and outdoor activities Tellico Village has to offer. Schedule your tour today and experience the unique charm of 124 Nuhya Way, you Won't be Disappointed!
Contact an agent
Home facts
- Year built:2025
- Listing ID #:1284501
- Added:437 day(s) ago
- Updated:February 20, 2026 at 08:35 AM
Rooms and interior
- Bedrooms:3
- Total bathrooms:2
- Full bathrooms:2
- Living area:2,185 sq. ft.
Heating and cooling
- Cooling:Central Cooling
- Heating:Central, Electric, Propane
Structure and exterior
- Year built:2025
- Building area:2,185 sq. ft.
- Lot area:0.45 Acres
Schools
- High school:Loudon
- Middle school:Greenback
- Elementary school:Steekee
Utilities
- Sewer:Public Sewer
Finances and disclosures
- Price:$659,900
- Price per sq. ft.:$302.01
New listings near 124 Nuhya Way
- New
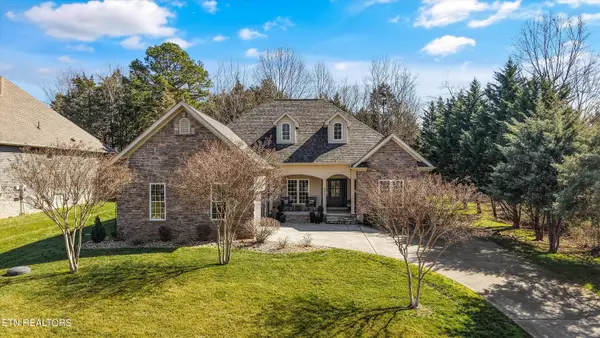 $699,000Active3 beds 2 baths2,370 sq. ft.
$699,000Active3 beds 2 baths2,370 sq. ft.301 Mingo Drive, Loudon, TN 37774
MLS# 1329864Listed by: KELLER WILLIAMS SIGNATURE - New
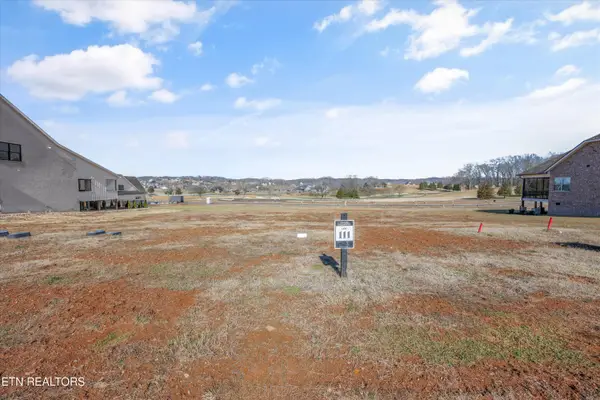 $70,000Active0.15 Acres
$70,000Active0.15 Acres1582 Black Bear Circle, Loudon, TN 37774
MLS# 1329861Listed by: KELLER WILLIAMS SIGNATURE - New
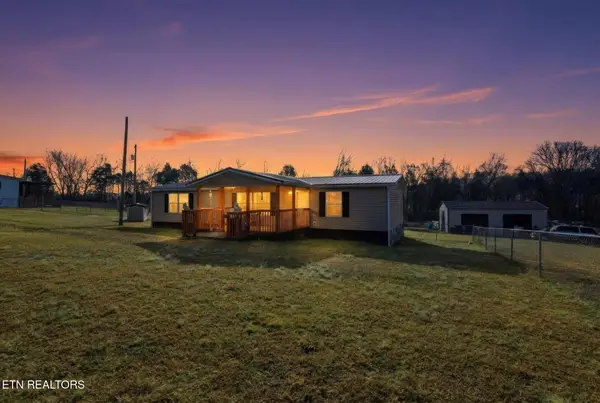 $329,900Active3 beds 2 baths1,568 sq. ft.
$329,900Active3 beds 2 baths1,568 sq. ft.2911 White Rd, Loudon, TN 37774
MLS# 1329856Listed by: SILVER KEY REALTY - New
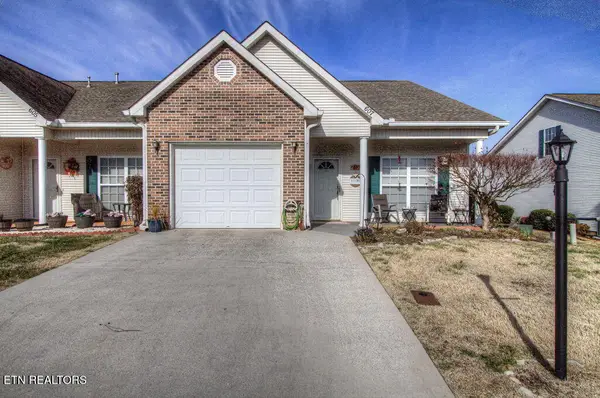 $315,000Active2 beds 2 baths1,412 sq. ft.
$315,000Active2 beds 2 baths1,412 sq. ft.607 Willington Place, Loudon, TN 37774
MLS# 1329810Listed by: REMAX EXCELS - Open Sun, 5 to 7pmNew
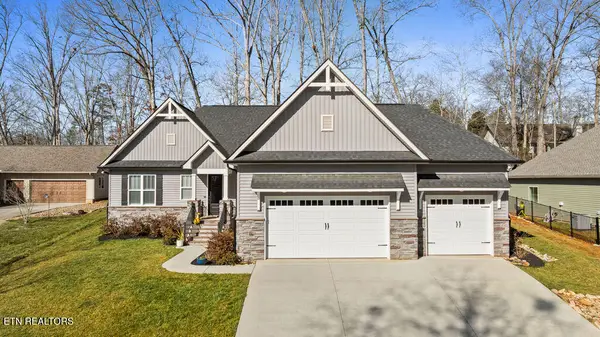 $565,000Active3 beds 2 baths1,791 sq. ft.
$565,000Active3 beds 2 baths1,791 sq. ft.113 Oostanali Way, Loudon, TN 37774
MLS# 1329794Listed by: BHHS LAKESIDE REALTY - New
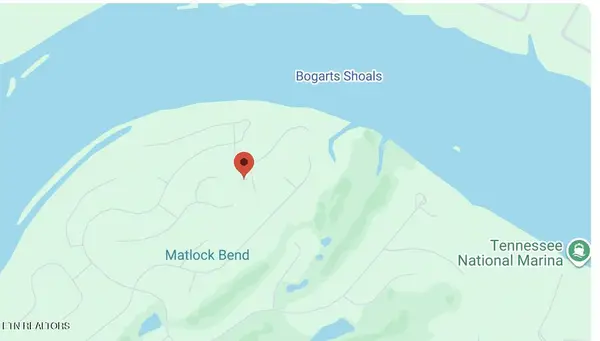 $155,000Active0.41 Acres
$155,000Active0.41 Acres180 17th Drive, Loudon, TN 37774
MLS# 1329742Listed by: GABLES & GATES, REALTORS - New
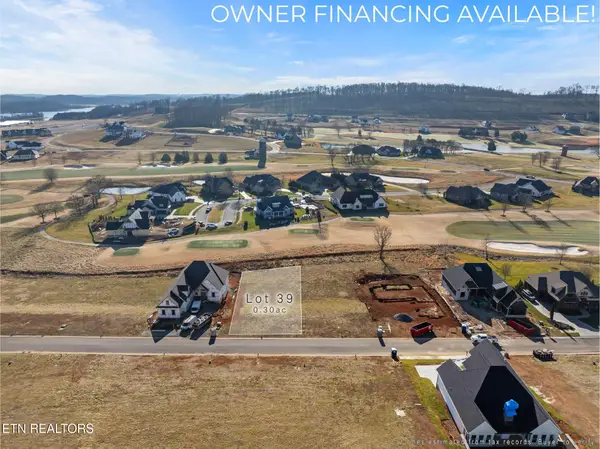 $165,000Active0.3 Acres
$165,000Active0.3 Acres2370 Chestnut Lane, Loudon, TN 37774
MLS# 1329694Listed by: HOMETOWN REALTY, LLC 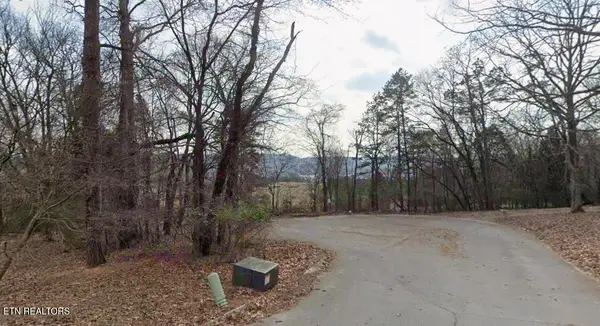 $35,000Pending0.43 Acres
$35,000Pending0.43 Acres181 Trail View Drive, Loudon, TN 37774
MLS# 1329635Listed by: COLDWELL BANKER JIM HENRY- New
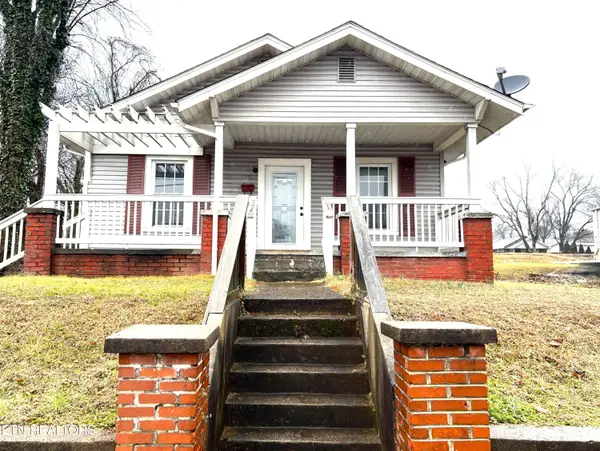 $259,900Active2 beds 1 baths1,192 sq. ft.
$259,900Active2 beds 1 baths1,192 sq. ft.826 Mulberry St, Loudon, TN 37774
MLS# 1329600Listed by: REAL ESTATE CONCEPTS 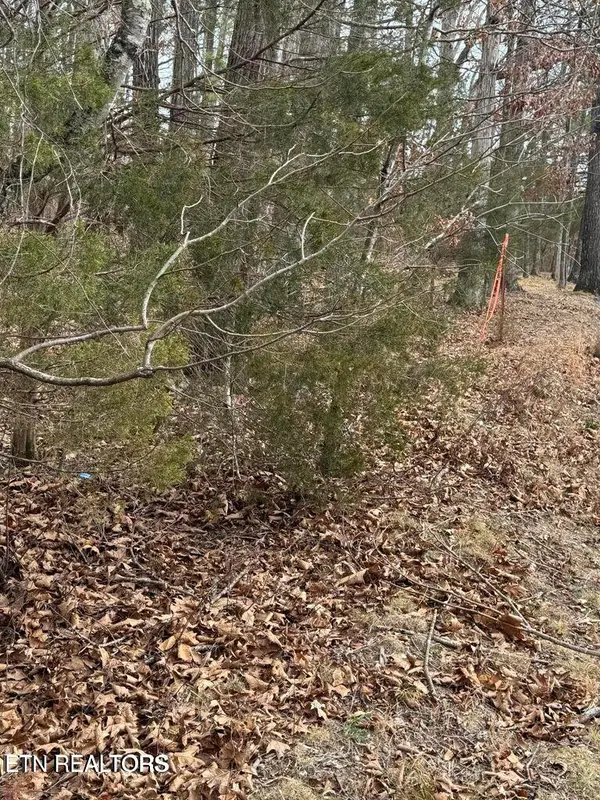 $150,000Pending3.68 Acres
$150,000Pending3.68 Acres321 Ritchey Rd, Loudon, TN 37774
MLS# 1329543Listed by: REMAX EXCELS

