124 Utsesti Way, Loudon, TN 37774
Local realty services provided by:Better Homes and Gardens Real Estate Gwin Realty
124 Utsesti Way,Loudon, TN 37774
$680,000
- 4 Beds
- 3 Baths
- 2,180 sq. ft.
- Single family
- Active
Listed by: albina bordei
Office: the real estate firm, inc.
MLS#:1304461
Source:TN_KAAR
Price summary
- Price:$680,000
- Price per sq. ft.:$311.93
- Monthly HOA dues:$182
About this home
This Stunning TO BE BUILT Home Could Potentially Be Yours! Featuring an Open Concept Floor Plan, 3 Car Garage, 4 BR & 2.5 BA. The Kitchen Spotlights the Granite Island Overlooking the Cozy, Stone Surround Fireplace, Custom Cabinetry With Soft Close & A Neat Pantry Going In From The Cabinets, Opening Up to a Large Storage Area With Custom Shelving Inside. The Glass Doors & Plenty of Windows in The Living Space Brings in So Much Radiant Light. The Master Suite, Situated in the Back Corner, Presents a Quiet & Comfortable Space. It Offers a Walk-In Closet with Custom Shelving, an En-Suite Featuring Impressive Tile Throughout, a Glass Front Shower, & A Free Standing Tub. A Useful Mud Room with a Bench & Cabinet Space Right Next to the Garage Door Help Keep Things Organized. Going Outside, The Large Covered Deck Is Perfect for Entertaining or Just For Enjoying the Outdoors. Irrigation System & Professional Landscaping Are to Complete the Exterior. This Lot is Located in Prime Location, Chatuga Point Subdivision, In Tellico Village. The Village Offers Extensive Amenities for Its' Residents, Including a Few Golf Courses, Wellness Center, Yacht Club, Walking & Hiking Trails, Boating & Water Activities and Much More! Come Work With This Builders Team To Make This Your Dream Home, With The Privilege to Choose Some Of The Finishing Touches To Make it Personalized To Your Lifestyle! Builder Can Provide Pictures From A Recent Project Of This Same Floor Plan At Buyers Request.
Contact an agent
Home facts
- Year built:2025
- Listing ID #:1304461
- Added:189 day(s) ago
- Updated:December 19, 2025 at 03:44 PM
Rooms and interior
- Bedrooms:4
- Total bathrooms:3
- Full bathrooms:2
- Half bathrooms:1
- Living area:2,180 sq. ft.
Heating and cooling
- Cooling:Central Cooling
- Heating:Central, Electric
Structure and exterior
- Year built:2025
- Building area:2,180 sq. ft.
- Lot area:0.26 Acres
Utilities
- Sewer:Public Sewer
Finances and disclosures
- Price:$680,000
- Price per sq. ft.:$311.93
New listings near 124 Utsesti Way
- New
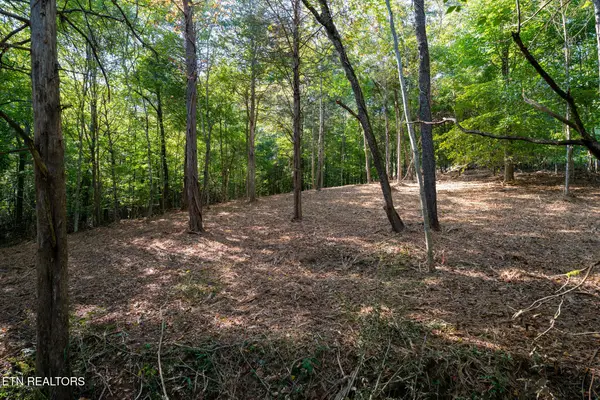 $39,900Active0.97 Acres
$39,900Active0.97 Acres358 Valley Drive, Loudon, TN 37774
MLS# 3035359Listed by: EXP REALTY, LLC - New
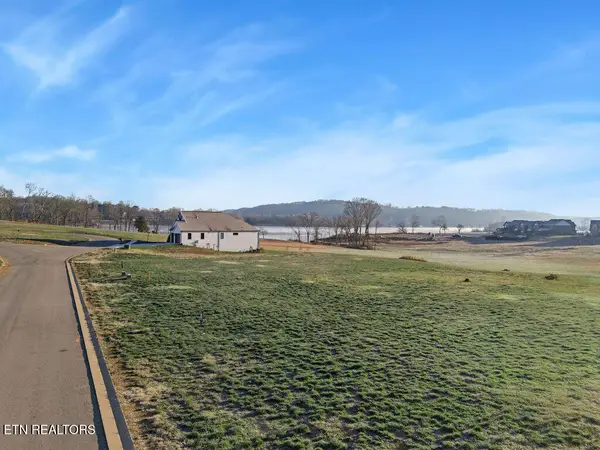 $229,000Active0.74 Acres
$229,000Active0.74 Acres5220 Old Club Rd, Loudon, TN 37774
MLS# 1324511Listed by: REALTY ONE GROUP ANTHEM - New
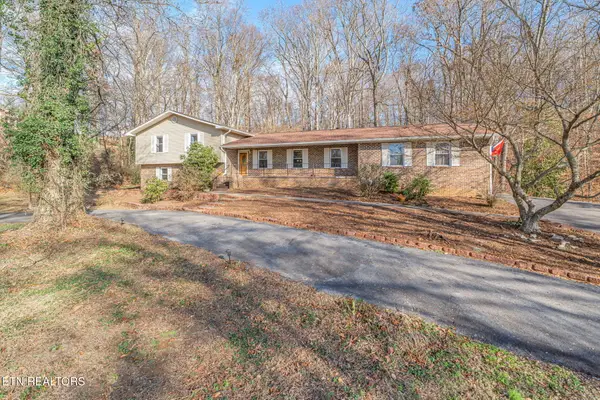 $480,000Active4 beds 3 baths2,956 sq. ft.
$480,000Active4 beds 3 baths2,956 sq. ft.744 Butler Drive, Loudon, TN 37774
MLS# 1324478Listed by: REALTY EXECUTIVES ASSOCIATES - New
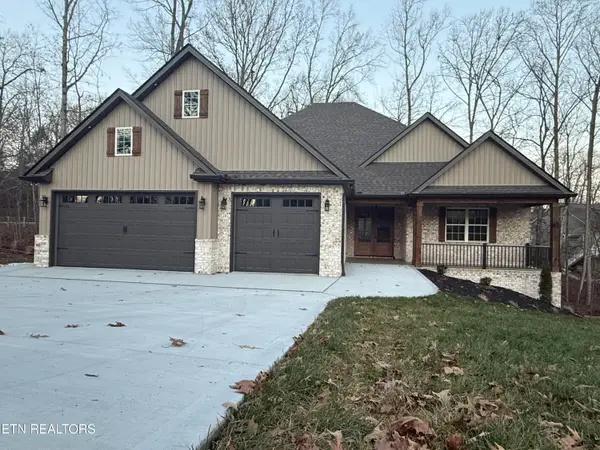 $724,900Active3 beds 3 baths2,316 sq. ft.
$724,900Active3 beds 3 baths2,316 sq. ft.100 Tigitsi Lane, Loudon, TN 37774
MLS# 1324396Listed by: WALLACE 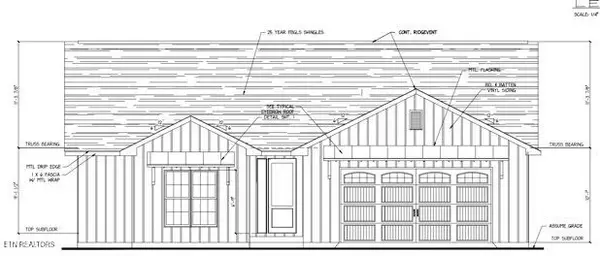 $399,900Pending3 beds 3 baths1,642 sq. ft.
$399,900Pending3 beds 3 baths1,642 sq. ft.5821 Caldwell Rd, Loudon, TN 37774
MLS# 1324374Listed by: UNITED REAL ESTATE SOLUTIONS- New
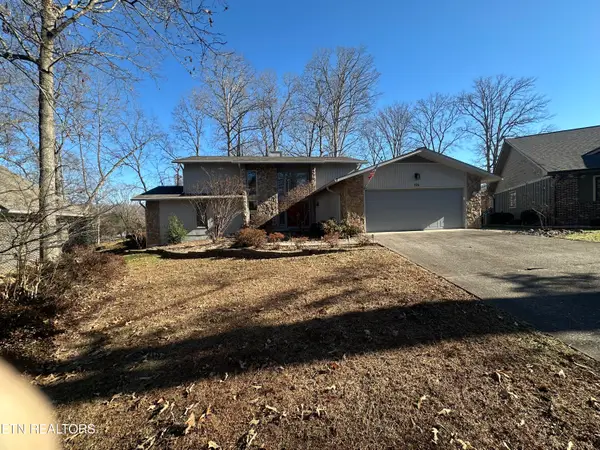 $725,000Active3 beds 4 baths2,438 sq. ft.
$725,000Active3 beds 4 baths2,438 sq. ft.135 Inata Circle, Loudon, TN 37774
MLS# 1324376Listed by: REMAX EXCELS - New
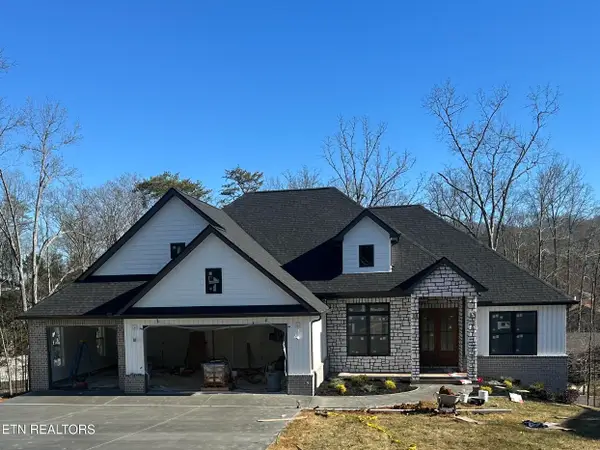 $749,000Active3 beds 2 baths2,182 sq. ft.
$749,000Active3 beds 2 baths2,182 sq. ft.412 Elohi Place, Loudon, TN 37774
MLS# 1324363Listed by: REMAX EXCELS - New
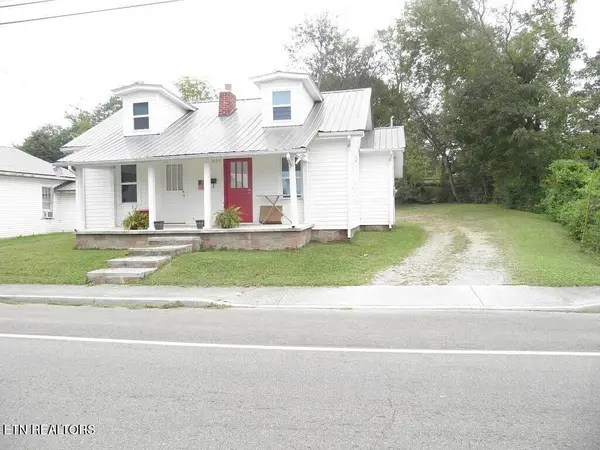 $185,000Active2 beds 1 baths935 sq. ft.
$185,000Active2 beds 1 baths935 sq. ft.828 Mulberry St, Loudon, TN 37774
MLS# 1324299Listed by: KELLER WILLIAMS - New
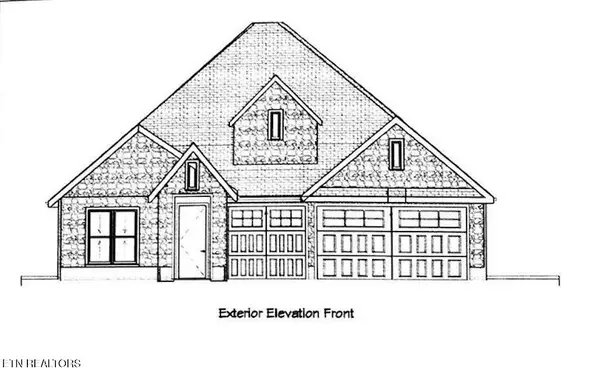 $795,000Active4 beds 3 baths3,000 sq. ft.
$795,000Active4 beds 3 baths3,000 sq. ft.112 Inata Cir, Loudon, TN 37774
MLS# 1324294Listed by: WEICHERT REALTORS ADVANTAGE PLUS - New
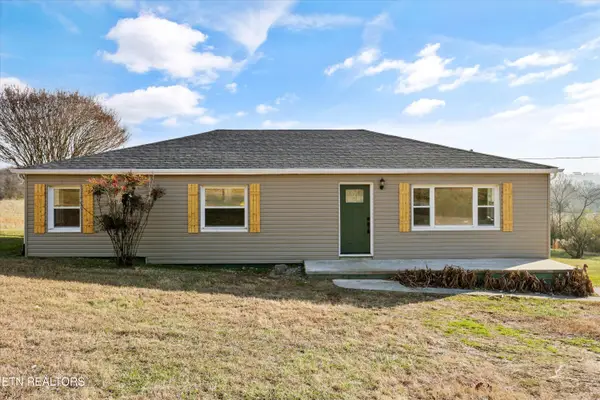 $319,900Active3 beds 2 baths1,519 sq. ft.
$319,900Active3 beds 2 baths1,519 sq. ft.12368 Dry Valley Rd, Loudon, TN 37774
MLS# 1324264Listed by: REALTY EXECUTIVES ASSOCIATES
