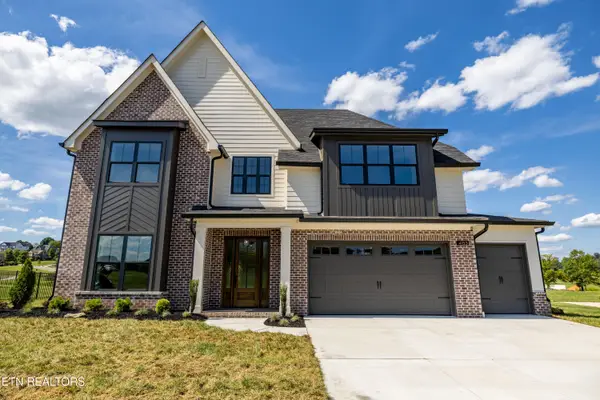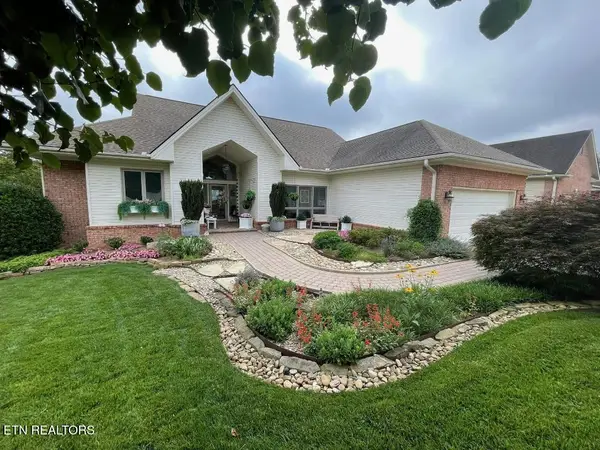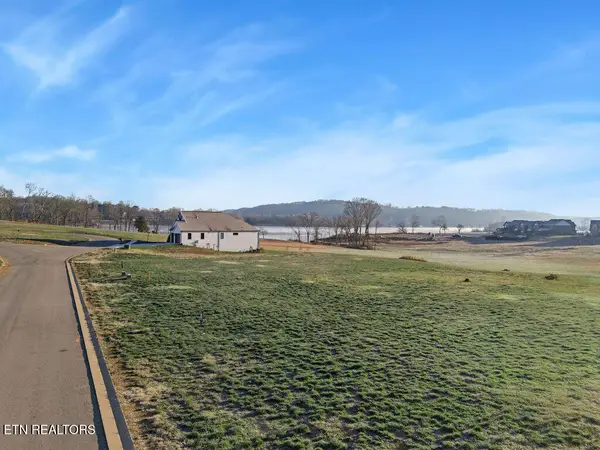125 Ogana Way, Loudon, TN 37774
Local realty services provided by:Better Homes and Gardens Real Estate Jackson Realty
125 Ogana Way,Loudon, TN 37774
$639,000
- 3 Beds
- 2 Baths
- 2,036 sq. ft.
- Single family
- Active
Listed by: ivan stepantovich bulkhak
Office: southern charm homes
MLS#:1320101
Source:TN_KAAR
Price summary
- Price:$639,000
- Price per sq. ft.:$313.85
- Monthly HOA dues:$181
About this home
WELCOME TO YOUR DREAM HOME! This new construction home in Chatuga Point minutes away from Food Lion and local pharmacy combines modern design with timeless classic details. A naturally lit open-floor plan design highlights grand 10 foot ceilings and 8 foot doors with a gourmet kitchen showcasing full-height cabinetry design, walk-in pantry, stainless steel appliances, a drawer microwave, and quartz countertops.
The kitchen flows seamlessly into the living area, boasting 12 foot ceilings, modern fixtures, wet bar, and an electric floor-to-ceiling fireplace creates a contemporary focal point.
The home offers 3 spacious bedrooms, 2 bathrooms, including custom tilework and granite countertops. The master bathroom is a true retreat, featuring a soaking tub, frameless glass shower, and private water closet.
Luxury Vinyl Plank (LVP) flooring runs throughout the home, providing both durability and style.
Additionally, this build includes a one-of-a-kind walk-in laundry room offering an integrated window sill, sink, counter space and outlets, along with a spacious mudroom, and an additional large walk-in pantry with built-in shelving for organized storage.
Enjoy year-round comfort in the outdoor spaces: a vaulted screened in porch, an additional open-air section, and a private backyard beneath the deck.
The exterior features a chic blend of white brick and black accents,energy efficient Sierra Pacific windows, a welcoming double-door entrance with 12 feet ceilings in the foyer inside.
The spacious 8 foot-2 car garage has quiet belt motors extending 26 feet deep, attic and crawl space access with additional storage.
Outside, a flat driveway, top of the line Trane HVAC units, and professional landscaping with a 6-zone irrigation system ensures your lawn remains lush and abundant year-round.
Don't miss this opportunity to make this exquisite house your home. Schedule a viewing today and experience the perfect blend of elegance and functionality.
One year builder warranty included.
Contact an agent
Home facts
- Year built:2025
- Listing ID #:1320101
- Added:155 day(s) ago
- Updated:December 30, 2025 at 12:07 AM
Rooms and interior
- Bedrooms:3
- Total bathrooms:2
- Full bathrooms:2
- Living area:2,036 sq. ft.
Heating and cooling
- Cooling:Central Cooling
- Heating:Ceiling, Central, Electric
Structure and exterior
- Year built:2025
- Building area:2,036 sq. ft.
- Lot area:0.27 Acres
Schools
- High school:Loudon
- Middle school:Fort Loudoun
- Elementary school:Steekee
Utilities
- Sewer:Public Sewer, Septic Tank
Finances and disclosures
- Price:$639,000
- Price per sq. ft.:$313.85
New listings near 125 Ogana Way
- New
 $475,000Active3 beds 2 baths1,643 sq. ft.
$475,000Active3 beds 2 baths1,643 sq. ft.514 Tanasi Circle, Loudon, TN 37774
MLS# 1324979Listed by: HOMECOIN.COM - New
 $65,999Active1.77 Acres
$65,999Active1.77 Acres135 Sasa Way, Loudon, TN 37774
MLS# 3068508Listed by: PLATLABS, LLC - New
 $89,900Active0.49 Acres
$89,900Active0.49 Acres110 Pinecrest Drive, Loudon, TN 37774
MLS# 1324833Listed by: EAST TENNESSEE PROPERTIES, LLC - New
 $109,900Active0.49 Acres
$109,900Active0.49 Acres114 Pinecrest Drive, Loudon, TN 37774
MLS# 1324834Listed by: EAST TENNESSEE PROPERTIES, LLC  $54,000Pending0.22 Acres
$54,000Pending0.22 Acres221 Ootsima Way, Loudon, TN 37774
MLS# 1324760Listed by: REALTY EXECUTIVES KNOX VALLEY- New
 $1,046,000Active4 beds 3 baths3,260 sq. ft.
$1,046,000Active4 beds 3 baths3,260 sq. ft.4153 Old Club Rd, Loudon, TN 37774
MLS# 1324721Listed by: REALTY EXECUTIVES MAIN STREET - New
 $749,000Active4 beds 3 baths2,558 sq. ft.
$749,000Active4 beds 3 baths2,558 sq. ft.201 Nuhya Trce, Loudon, TN 37774
MLS# 1324635Listed by: WEICHERT REALTORS ADVANTAGE PLUS - New
 $1,700,000Active5 beds 5 baths5,216 sq. ft.
$1,700,000Active5 beds 5 baths5,216 sq. ft.202 Shawnee Cove, Loudon, TN 37774
MLS# 1324609Listed by: BHHS LAKESIDE REALTY - New
 $998,000Active4 beds 3 baths3,934 sq. ft.
$998,000Active4 beds 3 baths3,934 sq. ft.219 Tuhdegwa Lane, Loudon, TN 37774
MLS# 1324579Listed by: TELLICO REALTY, INC.  $229,000Active0.74 Acres
$229,000Active0.74 Acres5220 Old Club Rd, Loudon, TN 37774
MLS# 1324511Listed by: REALTY ONE GROUP ANTHEM
