125 Santee Way, Loudon, TN 37774
Local realty services provided by:Better Homes and Gardens Real Estate Gwin Realty
125 Santee Way,Loudon, TN 37774
$910,000
- 3 Beds
- 4 Baths
- - sq. ft.
- Single family
- Sold
Listed by:ron kukla
Office:team kukla
MLS#:1313729
Source:TN_KAAR
Sorry, we are unable to map this address
Price summary
- Price:$910,000
- Monthly HOA dues:$182
About this home
Welcome to your dream home in the heart of Tellico Village! This beautifully updated custom golf-front home offers the perfect blend of luxury, functionality, and location-all nestled on a flat lot overlooking Tanasi Golf Course. Step inside to enjoy over 12 foot ceilings, wide doorways throughout, offering easy accessibility and flow. The spacious chefs kitchen is an entertainer's dream, featuring leather-finished granite countertops, a large walk-in pantry, and a generous eat-in area for casual dining. Adjacent is a formal dining room perfect for hosting. The great room boasts newer Anderson windows, a cozy fireplace, and sweeping views of the golf course. Unwind in the oversized primary suite, complete with electric blackout blinds, updated bathroom and custom closets. Two guest bedrooms are thoughtfully placed in a split layout and share an updated full bath. Enjoy your private office, or retreat upstairs to a large flex room above the garage with its own new full bath- ideal for media room, gym, or guest suite.Enjoy outdoor living on the screened porch or large deck, surrounded by professional landscaping and panoramic views of Tanasi Hole #3. Additional features include, encapsulated crawl space, and abundant storage throughout. Located on the sought-after north end of Tellico Village, this home is just a golf cart ride away from the soon-to-be-completed new Tanasi Clubhouse and Marina- perfect for dining, boating and of course, golf.
Call today to schedule your private showing. Buyers to verify all sq.footage. Watch the video!
Contact an agent
Home facts
- Year built:2006
- Listing ID #:1313729
- Added:61 day(s) ago
- Updated:October 30, 2025 at 06:43 AM
Rooms and interior
- Bedrooms:3
- Total bathrooms:4
- Full bathrooms:3
- Half bathrooms:1
Heating and cooling
- Cooling:Central Cooling
- Heating:Electric, Heat Pump
Structure and exterior
- Year built:2006
Utilities
- Sewer:Public Sewer
Finances and disclosures
- Price:$910,000
New listings near 125 Santee Way
- New
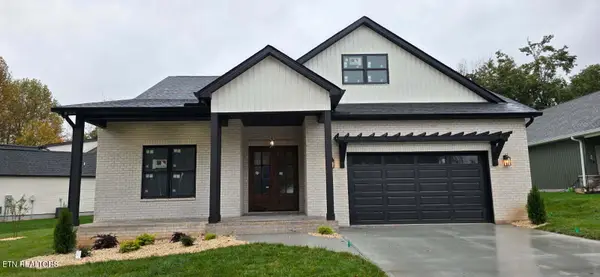 $799,900Active4 beds 3 baths2,870 sq. ft.
$799,900Active4 beds 3 baths2,870 sq. ft.171 Tsuhdatsi Way, Loudon, TN 37774
MLS# 1320278Listed by: REALTY EXECUTIVES ASSOCIATES - New
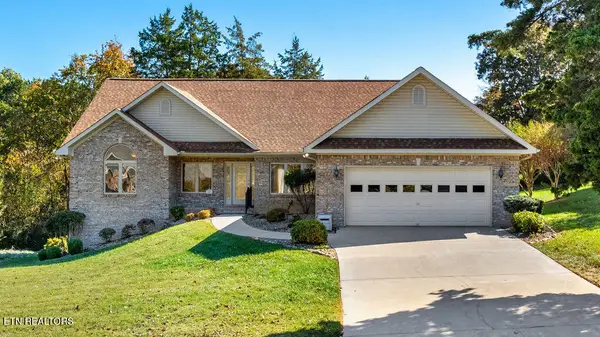 $699,000Active3 beds 4 baths3,013 sq. ft.
$699,000Active3 beds 4 baths3,013 sq. ft.120 Tahlequah Lane, Loudon, TN 37774
MLS# 1320130Listed by: BHHS LAKESIDE REALTY - New
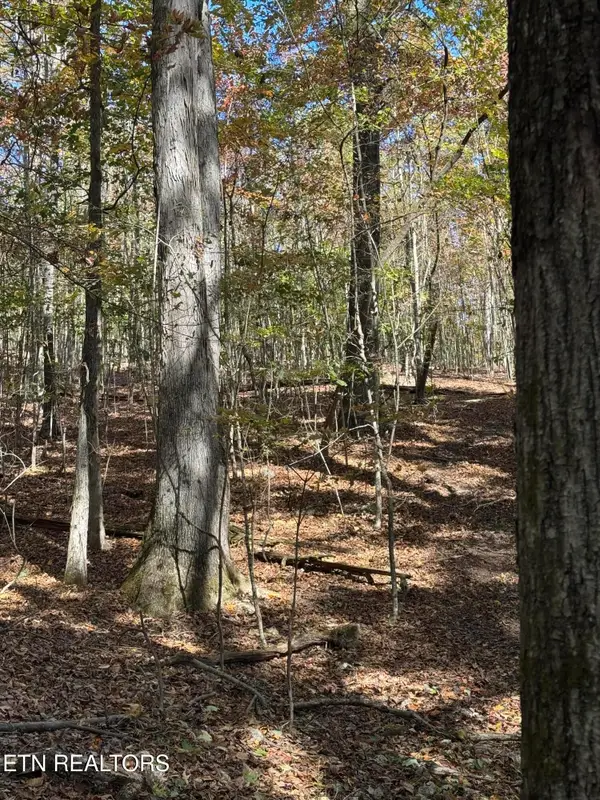 $1,100,000Active37 Acres
$1,100,000Active37 AcresIrene Lane, Loudon, TN 37774
MLS# 1320090Listed by: HONORS REAL ESTATE SERVICES LLC - Coming Soon
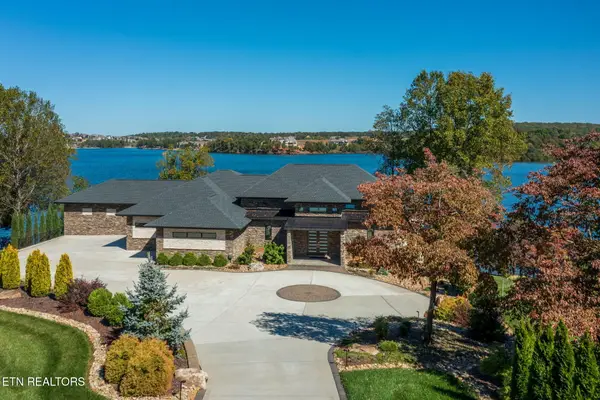 $4,600,000Coming Soon5 beds 5 baths
$4,600,000Coming Soon5 beds 5 baths322 Okmulgee Circle, Loudon, TN 37774
MLS# 1320075Listed by: TEAM KUKLA - Open Sat, 9 to 11amNew
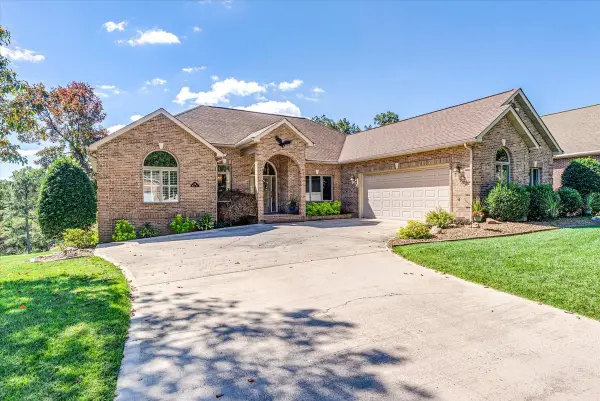 $768,000Active3 beds 4 baths2,716 sq. ft.
$768,000Active3 beds 4 baths2,716 sq. ft.108 Wewoka Way, Loudon, TN 37774
MLS# 3034209Listed by: KELLER WILLIAMS WEST KNOXVILLE - New
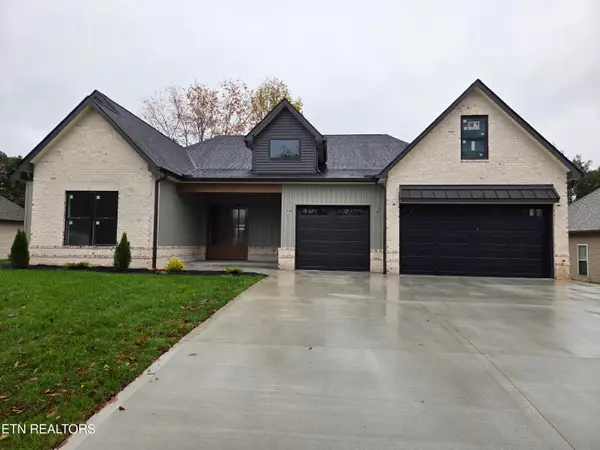 $890,000Active4 beds 3 baths3,100 sq. ft.
$890,000Active4 beds 3 baths3,100 sq. ft.180 Amohi Way, Loudon, TN 37774
MLS# 1320053Listed by: WALLACE - New
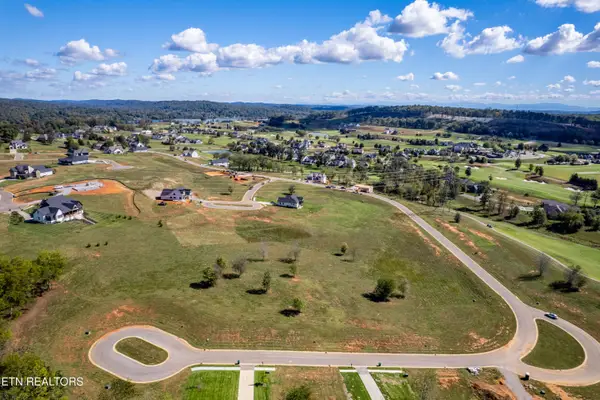 $125,000Active0.63 Acres
$125,000Active0.63 Acres1584 Mockingbird Lane, Loudon, TN 37774
MLS# 1319893Listed by: REALTY EXECUTIVES MAIN STREET - New
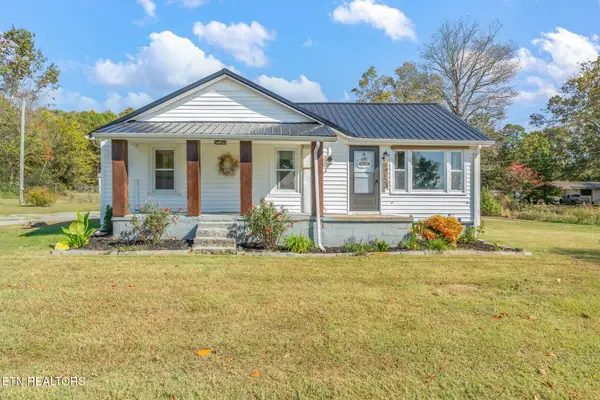 $232,000Active2 beds 2 baths936 sq. ft.
$232,000Active2 beds 2 baths936 sq. ft.19123 Steekee Road Rd, Loudon, TN 37774
MLS# 1319787Listed by: REALTY EXECUTIVES MAIN STREET - New
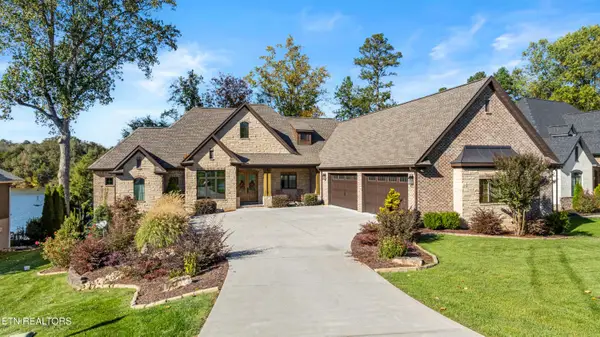 $2,490,000Active4 beds 5 baths4,710 sq. ft.
$2,490,000Active4 beds 5 baths4,710 sq. ft.114 Inagehi Way, Loudon, TN 37774
MLS# 1319712Listed by: ALLEN REALTY - New
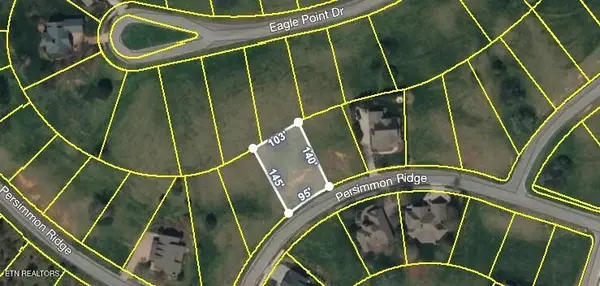 $80,000Active0.3 Acres
$80,000Active0.3 Acres325 Chestnut Ln Lane, Loudon, TN 37774
MLS# 3032752Listed by: EXP REALTY, LLC
