1299 Chestnut Lane, Loudon, TN 37774
Local realty services provided by:Better Homes and Gardens Real Estate Gwin Realty
1299 Chestnut Lane,Loudon, TN 37774
$899,000
- 4 Beds
- 4 Baths
- 3,533 sq. ft.
- Single family
- Active
Listed by: kerry queener
Office: realty executives associates
MLS#:1311484
Source:TN_KAAR
Price summary
- Price:$899,000
- Price per sq. ft.:$254.46
- Monthly HOA dues:$150
About this home
This craftsman style home features 4 bedrooms and 3.5 bathrooms, perfect for families or guests. The kitchen boasts Appliance's - GE monogram stove, dishwasher, sharp microwave drawer, Café fridge, kitchen aid ice maker and beverage fridge.
Upgraded Landscaping with trees in back and side for privacy
Encapsulated crawl space with spray foam
The tongue and groove ceiling in the kitchen adds a custom feel to the home. This home also includes a large bonus room, plenty of storage space, and high-end finishes throughout. craftsmanship. Tennessee National is a luxurious community that offers a wide range of amenities for its residents to enjoy. One of the highlights of the community is the top 10 rated (Golf Digest) Greg Norman Signature Golf Course, which provides a challenging and scenic backdrop for golf enthusiasts. In addition, the community features 24-hour guarded gate service, ensuring the safety and security of all residents. For those who enjoy boating and water activities, Tennessee National boasts a marina and 3.5 miles of lakefront on the Tennessee River, offering plenty of opportunities for outdoor recreation. The clubhouse serves as a gathering place for residents to socialize and relax, while the outdoor saloon and saltwater pool & hot tub provide additional options for leisure and entertainment. Nature lovers will appreciate the abundance of wildlife that can be found throughout the community, as well as the stunning views of the East Tennessee Mountains. The pavilion hosts concerts and events, while the top tracer bays offer a fun and interactive way to practice golf skills. The community also has a very active social scene, with plenty of opportunities for residents to connect and engage with one another. Conveniently located near Interstate 75, Tennessee National is just 20 minutes away from Turkey Creek, a major retail, restaurant, & medical hub of Knoxville. Additionally, residents have easy access to Mcghee-Tyson airport, which is only 40 minutes away. Selle will consider creative financing or lease purchase.
Contact an agent
Home facts
- Year built:2023
- Listing ID #:1311484
- Added:193 day(s) ago
- Updated:February 18, 2026 at 03:25 PM
Rooms and interior
- Bedrooms:4
- Total bathrooms:4
- Full bathrooms:3
- Half bathrooms:1
- Living area:3,533 sq. ft.
Heating and cooling
- Cooling:Central Cooling
- Heating:Central, Electric
Structure and exterior
- Year built:2023
- Building area:3,533 sq. ft.
- Lot area:0.24 Acres
Schools
- High school:Loudon
- Middle school:Fort Loudoun
- Elementary school:Loudon
Utilities
- Sewer:Public Sewer
Finances and disclosures
- Price:$899,000
- Price per sq. ft.:$254.46
New listings near 1299 Chestnut Lane
- New
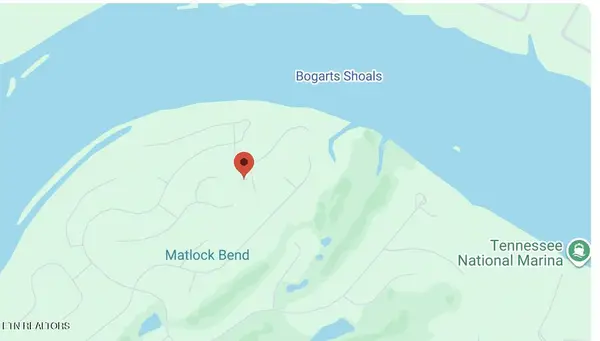 $155,000Active0.41 Acres
$155,000Active0.41 Acres180 17th Drive, Loudon, TN 37774
MLS# 1329742Listed by: GABLES & GATES, REALTORS - New
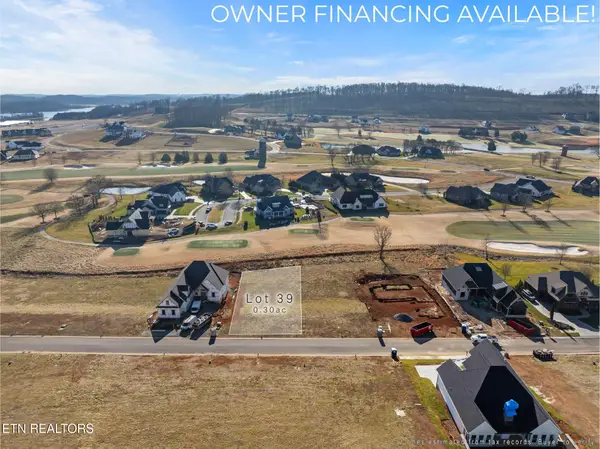 $165,000Active0.3 Acres
$165,000Active0.3 Acres2370 Chestnut Lane, Loudon, TN 37774
MLS# 1329694Listed by: HOMETOWN REALTY, LLC - New
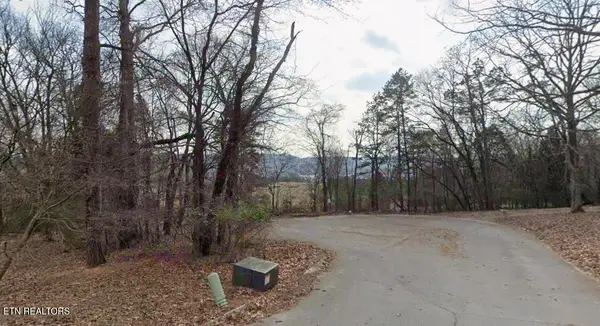 $35,000Active0.43 Acres
$35,000Active0.43 Acres181 Trail View Drive, Loudon, TN 37774
MLS# 1329635Listed by: COLDWELL BANKER JIM HENRY - Coming Soon
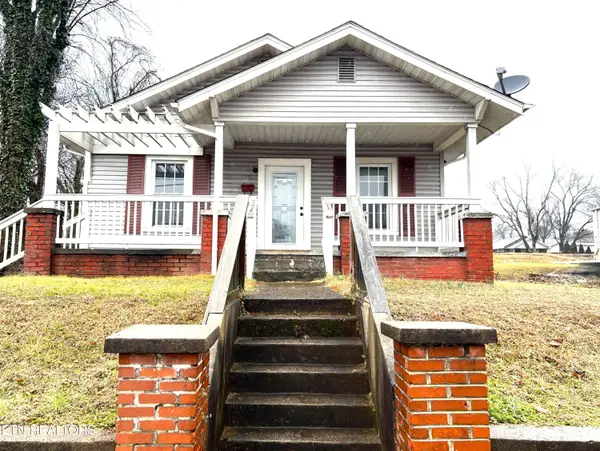 $259,900Coming Soon2 beds 1 baths
$259,900Coming Soon2 beds 1 baths826 Mulberry St, Loudon, TN 37774
MLS# 1329600Listed by: REAL ESTATE CONCEPTS 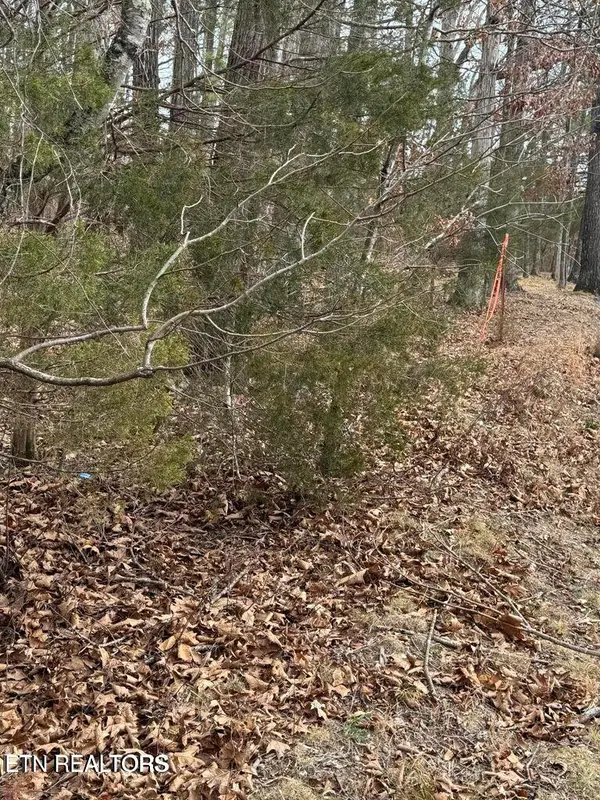 $150,000Pending3.68 Acres
$150,000Pending3.68 Acres321 Ritchey Rd, Loudon, TN 37774
MLS# 1329543Listed by: REMAX EXCELS- New
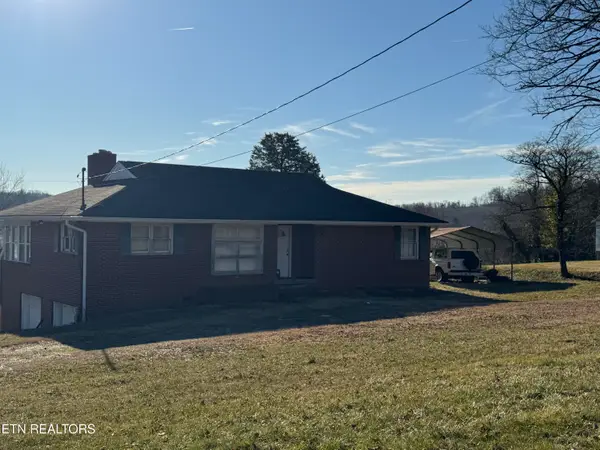 $240,000Active3 beds 2 baths1,646 sq. ft.
$240,000Active3 beds 2 baths1,646 sq. ft.507 Robinson Drive, Loudon, TN 37774
MLS# 1329459Listed by: RIVER ROCK REAL ESTATE GROUP - New
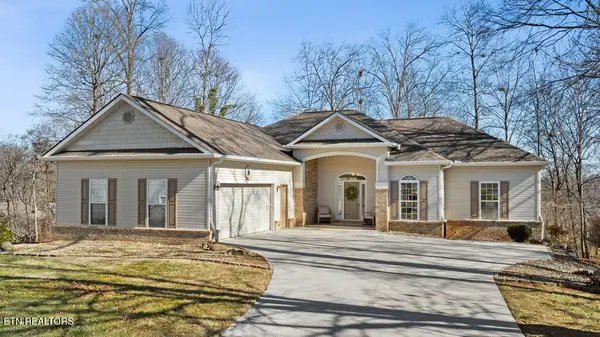 $598,900Active4 beds 3 baths2,957 sq. ft.
$598,900Active4 beds 3 baths2,957 sq. ft.227 Saligugi Circle, Loudon, TN 37774
MLS# 1329446Listed by: BHHS LAKESIDE REALTY - New
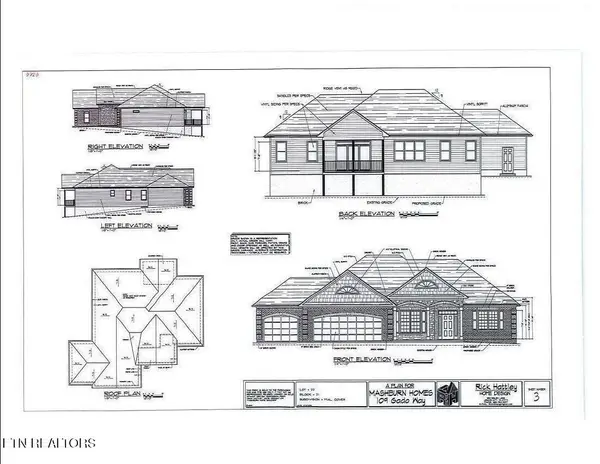 $700,000Active3 beds 3 baths1,966 sq. ft.
$700,000Active3 beds 3 baths1,966 sq. ft.109 Gado Way, Loudon, TN 37774
MLS# 1329395Listed by: BHHS LAKESIDE REALTY - New
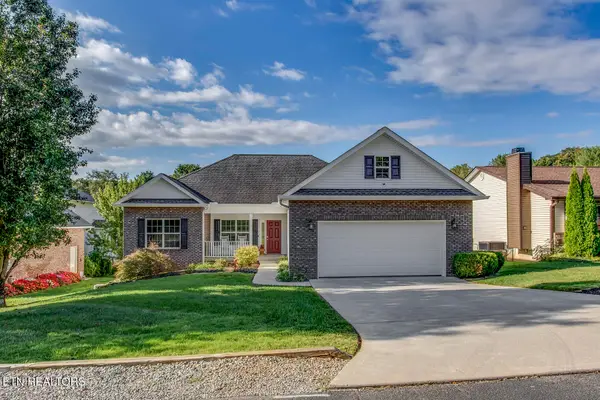 $479,900Active3 beds 2 baths1,532 sq. ft.
$479,900Active3 beds 2 baths1,532 sq. ft.134 Daleyuhski Way, Loudon, TN 37774
MLS# 3112175Listed by: KELLER WILLIAMS WEST KNOXVILLE - New
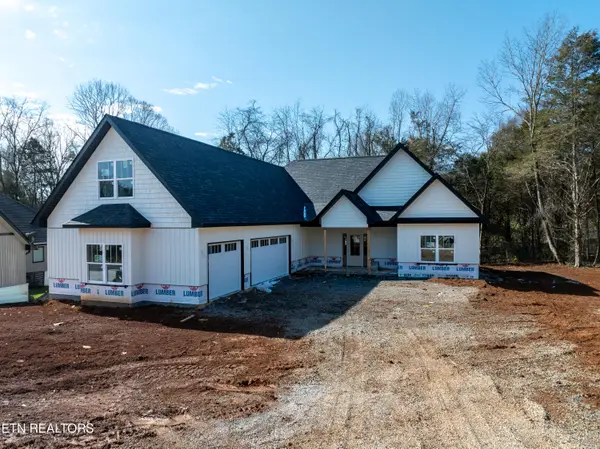 $790,000Active3 beds 3 baths2,561 sq. ft.
$790,000Active3 beds 3 baths2,561 sq. ft.201 Chatuga Way, Loudon, TN 37774
MLS# 1329342Listed by: BLEVINS GRP, REALTY EXECUTIVES

