134 Daleyuhski Way, Loudon, TN 37774
Local realty services provided by:Better Homes and Gardens Real Estate Jackson Realty
Listed by: catrina foster
Office: keller williams west knoxville
MLS#:1318393
Source:TN_KAAR
Price summary
- Price:$479,900
- Price per sq. ft.:$313.25
- Monthly HOA dues:$182
About this home
Welcome to this beautifully crafted home built in 2017, with views of the #1 Fairway, Driving Range and a short 5 minute walk to the Toqua Club House! Offering a perfect blend of comfort, functionality, and stunning golf course views. This 3-bedroom, 2-bath home is ideally positioned to overlook the driving range, creating a serene backdrop for everyday living.
Step inside to find a spacious open-concept layout featuring gleaming hardwood floors that flow through the living and dining areas. The inviting living space opens seamlessly to the kitchen—perfect for entertaining family and friends. The kitchen boasts a large center island, stainless steel appliances, and plenty of workspace for the home chef.
The split-bedroom floor plan ensures privacy for the primary suite, which features a lovely tray ceiling, ensuite bath with a water closet, and a generous walk-in closet.
Enjoy your mornings or evenings on the screened porch with low-maintenance Trex decking, or step out onto the newly added expanded Trex deck—ideal for outdoor dining or simply taking in the views.
Storage and convenience abound with an oversized two-car garage plus a dedicated golf cart storage area on the lower level, complete with a concrete pad.
This home is truly move-in ready and offers incredible value in one of Tellico Village's most desirable settings. Come experience relaxed living and the beauty of East Tennessee golf course life!
Contact an agent
Home facts
- Year built:2017
- Listing ID #:1318393
- Added:131 day(s) ago
- Updated:February 20, 2026 at 08:35 AM
Rooms and interior
- Bedrooms:3
- Total bathrooms:2
- Full bathrooms:2
- Living area:1,532 sq. ft.
Heating and cooling
- Cooling:Central Cooling
- Heating:Electric, Heat Pump
Structure and exterior
- Year built:2017
- Building area:1,532 sq. ft.
- Lot area:0.21 Acres
Schools
- High school:Loudon
- Middle school:Fort Loudoun
- Elementary school:Steekee
Utilities
- Sewer:Public Sewer
Finances and disclosures
- Price:$479,900
- Price per sq. ft.:$313.25
New listings near 134 Daleyuhski Way
- New
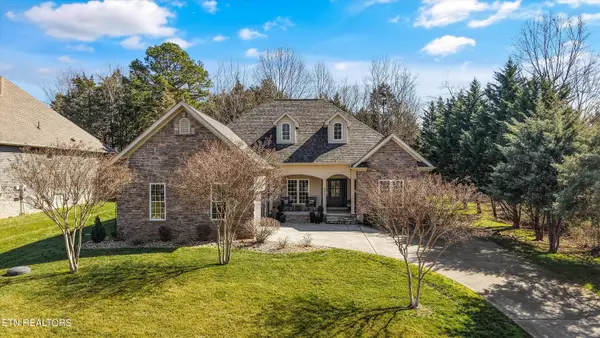 $699,000Active3 beds 2 baths2,370 sq. ft.
$699,000Active3 beds 2 baths2,370 sq. ft.301 Mingo Drive, Loudon, TN 37774
MLS# 1329864Listed by: KELLER WILLIAMS SIGNATURE - New
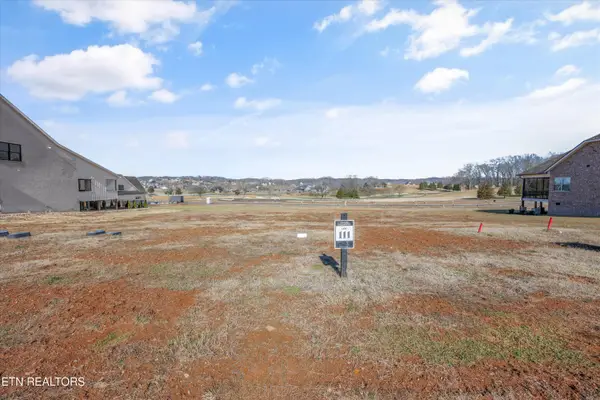 $70,000Active0.15 Acres
$70,000Active0.15 Acres1582 Black Bear Circle, Loudon, TN 37774
MLS# 1329861Listed by: KELLER WILLIAMS SIGNATURE - New
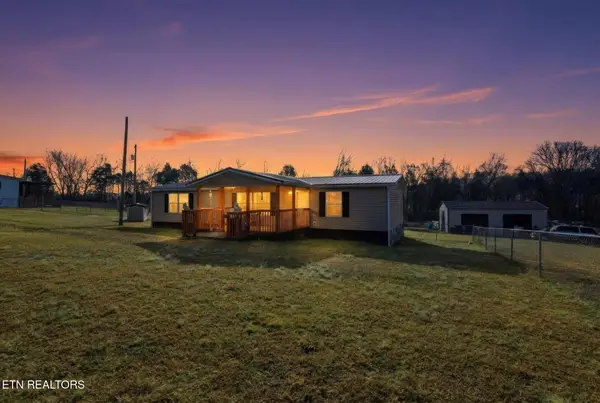 $329,900Active3 beds 2 baths1,568 sq. ft.
$329,900Active3 beds 2 baths1,568 sq. ft.2911 White Rd, Loudon, TN 37774
MLS# 1329856Listed by: SILVER KEY REALTY - New
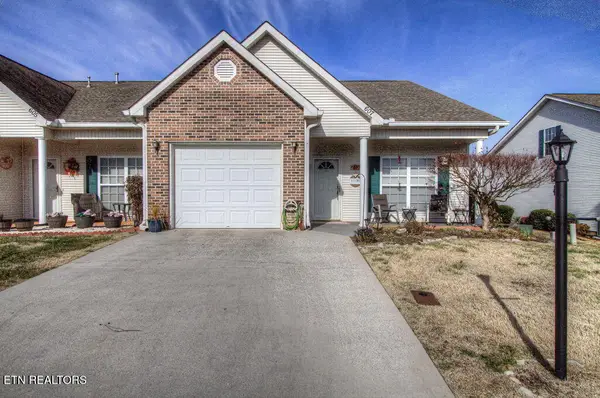 $315,000Active2 beds 2 baths1,412 sq. ft.
$315,000Active2 beds 2 baths1,412 sq. ft.607 Willington Place, Loudon, TN 37774
MLS# 1329810Listed by: REMAX EXCELS - Open Sun, 5 to 7pmNew
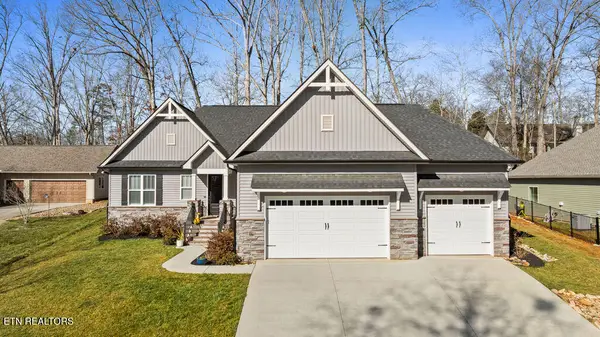 $565,000Active3 beds 2 baths1,791 sq. ft.
$565,000Active3 beds 2 baths1,791 sq. ft.113 Oostanali Way, Loudon, TN 37774
MLS# 1329794Listed by: BHHS LAKESIDE REALTY - New
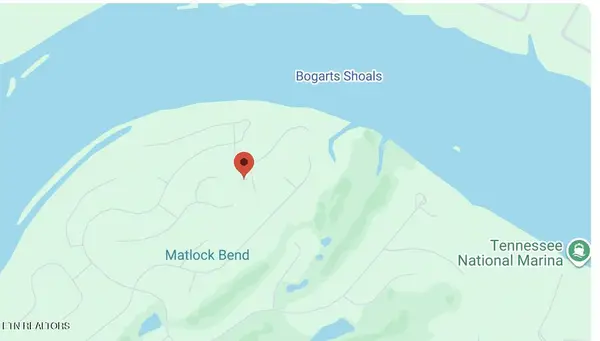 $155,000Active0.41 Acres
$155,000Active0.41 Acres180 17th Drive, Loudon, TN 37774
MLS# 1329742Listed by: GABLES & GATES, REALTORS - New
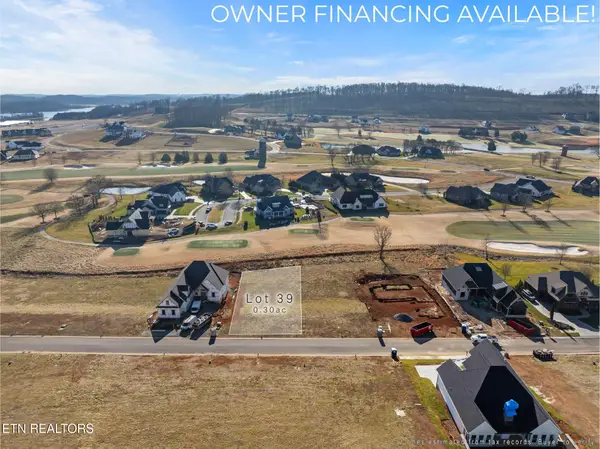 $165,000Active0.3 Acres
$165,000Active0.3 Acres2370 Chestnut Lane, Loudon, TN 37774
MLS# 1329694Listed by: HOMETOWN REALTY, LLC 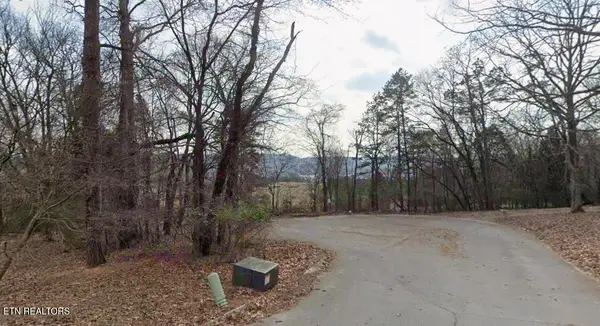 $35,000Pending0.43 Acres
$35,000Pending0.43 Acres181 Trail View Drive, Loudon, TN 37774
MLS# 1329635Listed by: COLDWELL BANKER JIM HENRY- New
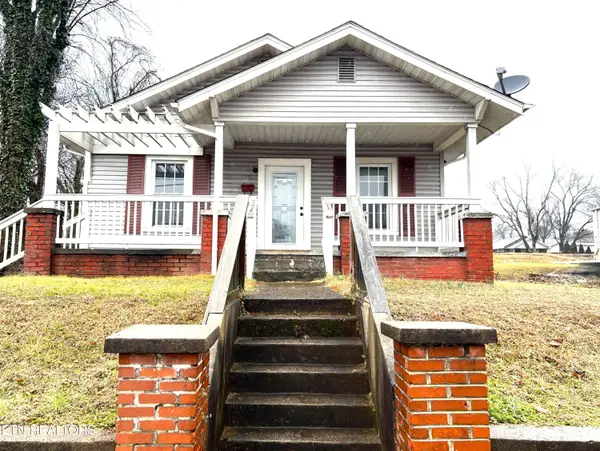 $259,900Active2 beds 1 baths1,192 sq. ft.
$259,900Active2 beds 1 baths1,192 sq. ft.826 Mulberry St, Loudon, TN 37774
MLS# 1329600Listed by: REAL ESTATE CONCEPTS 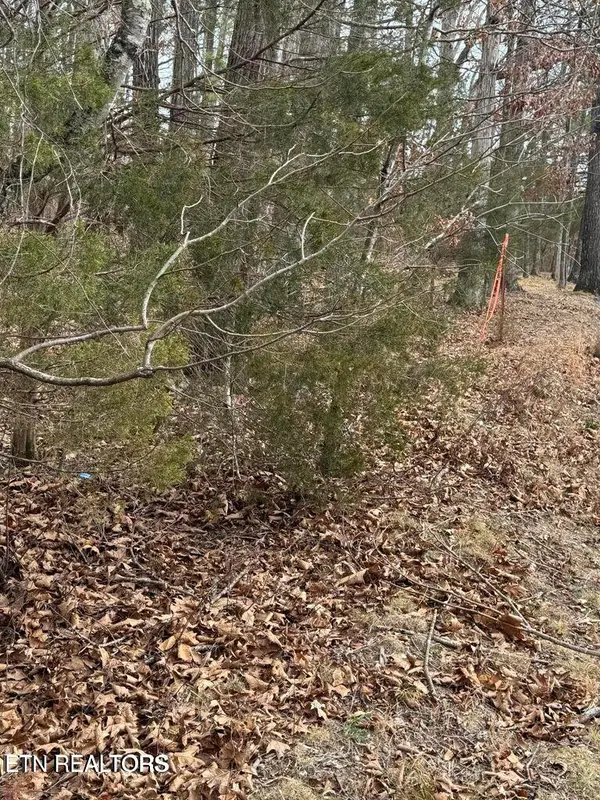 $150,000Pending3.68 Acres
$150,000Pending3.68 Acres321 Ritchey Rd, Loudon, TN 37774
MLS# 1329543Listed by: REMAX EXCELS

