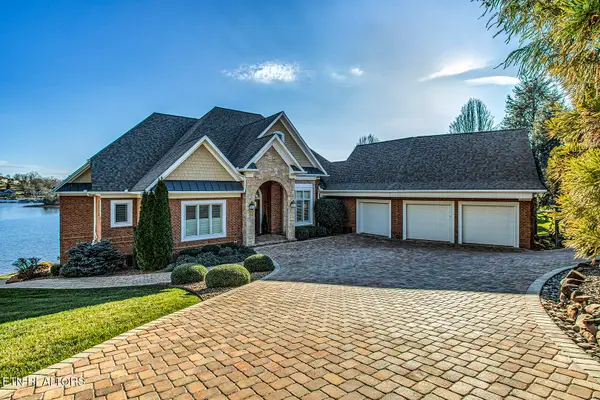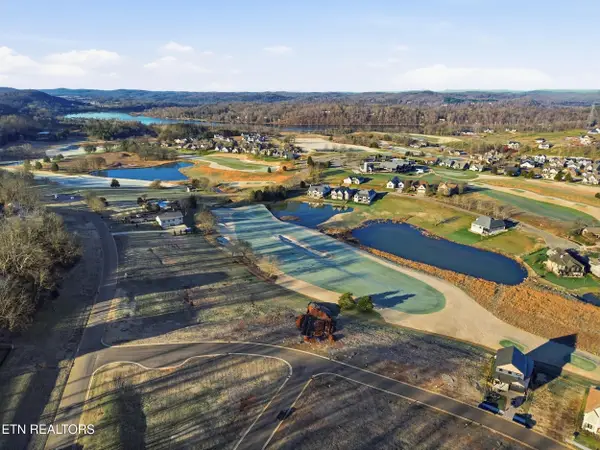140 Utsesti Way, Loudon, TN 37774
Local realty services provided by:Better Homes and Gardens Real Estate Jackson Realty
140 Utsesti Way,Loudon, TN 37774
$650,000
- 3 Beds
- 2 Baths
- 2,361 sq. ft.
- Single family
- Active
Listed by: jackie henderson
Office: tellico realty, inc.
MLS#:1326391
Source:TN_KAAR
Price summary
- Price:$650,000
- Price per sq. ft.:$275.31
- Monthly HOA dues:$187
About this home
Welcome to 140 Utsesti Way! Discover contemporary elegance and comfort in this stunning nearly new 3-bedroom, 2-bath single-family home located in the heart of Tellico Village. Designed by a professional home designer, this residence showcases thoughtful craftsmanship and modern sophistication throughout. Step inside the expansive great room featuring an impressive 15-foot coffered ceiling, creating a sense of airy grandeur. The open-concept layout seamlessly connects the living, dining, and kitchen area perfect for entertaining or relaxing in style. Enjoy year-round comfort in the beautiful four-season room, or unwind outdoors in your private oasis with a hot tub, fire pit, and level backyard is ideal for gatherings or quiet evenings under the stars. The flat driveway and front porch add to the home's easy accessibility and welcoming curb appeal. Professionally landscaped grounds complete the picture of effortless luxury. Need extra storage? We have a motorized attic lift to get your belongings into the storage area with ease. The oversized garage also has an EV plug! Located within the vibrant Tellico Village community, you'll have access to world-class amenities including three championship golf courses, a yacht club, lakeside restaurants, and hundreds of activity clubs for every interest. Experience refined living, exceptional design, and a lifestyle that's second to none. This home is a rare find and move-in ready and waiting for you. Seller will negotiate all furnishings in the home!
Contact an agent
Home facts
- Year built:2023
- Listing ID #:1326391
- Added:92 day(s) ago
- Updated:January 15, 2026 at 03:45 PM
Rooms and interior
- Bedrooms:3
- Total bathrooms:2
- Full bathrooms:2
- Living area:2,361 sq. ft.
Heating and cooling
- Cooling:Central Cooling
- Heating:Central, Electric, Heat Pump
Structure and exterior
- Year built:2023
- Building area:2,361 sq. ft.
- Lot area:0.2 Acres
Utilities
- Sewer:Public Sewer
Finances and disclosures
- Price:$650,000
- Price per sq. ft.:$275.31
New listings near 140 Utsesti Way
- New
 $1,195,000Active4 beds 5 baths5,013 sq. ft.
$1,195,000Active4 beds 5 baths5,013 sq. ft.410 Catoosa Lane, Loudon, TN 37774
MLS# 3067037Listed by: BERKSHIRE HATHAWAY HOMESSERVICES DEAN-SMITH REALTY - New
 $130,000Active0.63 Acres
$130,000Active0.63 Acres1796 Mockingbird Lane, Loudon, TN 37774
MLS# 1326647Listed by: HOMETOWN REALTY, LLC - New
 $3,150,000Active4 beds 6 baths6,581 sq. ft.
$3,150,000Active4 beds 6 baths6,581 sq. ft.204 Tuscarora Lane, Loudon, TN 37774
MLS# 1326618Listed by: BHHS LAKESIDE REALTY - New
 $785,000Active5 beds 4 baths3,954 sq. ft.
$785,000Active5 beds 4 baths3,954 sq. ft.115 Kawatuska Way, Loudon, TN 37774
MLS# 1326582Listed by: BHHS LAKESIDE REALTY - New
 $129,900Active0.61 Acres
$129,900Active0.61 Acres184 Hammock Court, Loudon, TN 37774
MLS# 1326553Listed by: REALTY EXECUTIVES ASSOCIATES - New
 $319,000Active4 beds 2 baths1,736 sq. ft.
$319,000Active4 beds 2 baths1,736 sq. ft.600 Matlock Tr, Loudon, TN 37774
MLS# 1326533Listed by: KELLER WILLIAMS WEST KNOXVILLE - New
 $209,000Active0.21 Acres
$209,000Active0.21 Acres3567 Old Club Rd, Loudon, TN 37774
MLS# 1326514Listed by: REALTY ONE GROUP ASCEND - New
 $205,000Active0.13 Acres
$205,000Active0.13 Acres343 Black Bear Circle, Loudon, TN 37774
MLS# 1326497Listed by: REALTY ONE GROUP ASCEND - New
 $105,000Active0.15 Acres
$105,000Active0.15 Acres1700 Black Bear Circle, Loudon, TN 37774
MLS# 1326405Listed by: ENGEL & VOLKERS KNOXVILLE - New
 $214,900Active0.57 Acres
$214,900Active0.57 Acres185 Keho Court, Loudon, TN 37774
MLS# 1326323Listed by: REDFIN
