1441 Roberson Springs Rd, Loudon, TN 37774
Local realty services provided by:Better Homes and Gardens Real Estate Gwin Realty
1441 Roberson Springs Rd,Loudon, TN 37774
$434,900
- 4 Beds
- 2 Baths
- 2,446 sq. ft.
- Single family
- Active
Listed by: brittany nolan
Office: realty executives south
MLS#:1318661
Source:TN_KAAR
Price summary
- Price:$434,900
- Price per sq. ft.:$177.8
About this home
This farmhouse in Loudon, TN sits on 2.17 acres and offers a mix of original character and recent updates.
Recent improvements include a new oak staircase to the primary bedroom and a connection to city sewer. Inside, the home features an open layout with updated flooring, exposed brick, and original windows that have been restored with new double-paned glass.
The main level includes three bedrooms, a full bathroom with a tiled walk-in shower, and a flex room that could serve as an office or den. Upstairs, the primary suite includes a sitting area, double vanities, and a refurbished claw-foot tub.
The kitchen offers new stainless-steel appliances, butcher-block countertops, and ample cabinet space. Major systems have been updated, including electrical, plumbing, HVAC, and water heater.
Outside, there's a detached garage and a barn suitable for storage or future projects. The basement also provides additional storage space. Convenient location—about eight minutes from the interstate and five minutes to shopping and dining. The Loudon Municipal Park is within walking distance and features hiking trails, disc golf, and a playground.
Buyer to verify all information. Property is being sold as is.
Contact an agent
Home facts
- Year built:1940
- Listing ID #:1318661
- Added:120 day(s) ago
- Updated:February 10, 2026 at 04:13 AM
Rooms and interior
- Bedrooms:4
- Total bathrooms:2
- Full bathrooms:2
- Living area:2,446 sq. ft.
Heating and cooling
- Cooling:Central Cooling
- Heating:Central, Electric
Structure and exterior
- Year built:1940
- Building area:2,446 sq. ft.
- Lot area:2.17 Acres
Utilities
- Sewer:Public Sewer
Finances and disclosures
- Price:$434,900
- Price per sq. ft.:$177.8
New listings near 1441 Roberson Springs Rd
- New
 $650,000Active4 beds 3 baths2,363 sq. ft.
$650,000Active4 beds 3 baths2,363 sq. ft.256 Elohi Way, Loudon, TN 37774
MLS# 1329117Listed by: REMAX EXCELS - Open Sun, 7 to 9pmNew
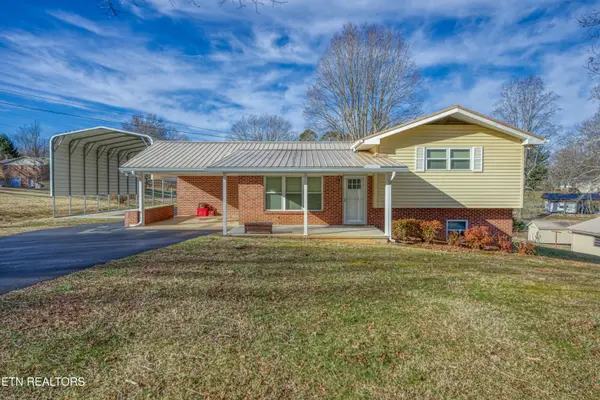 $449,900Active3 beds 2 baths2,211 sq. ft.
$449,900Active3 beds 2 baths2,211 sq. ft.1370 Circle Drive, Loudon, TN 37774
MLS# 1329123Listed by: REALTY EXECUTIVES ASSOCIATES - New
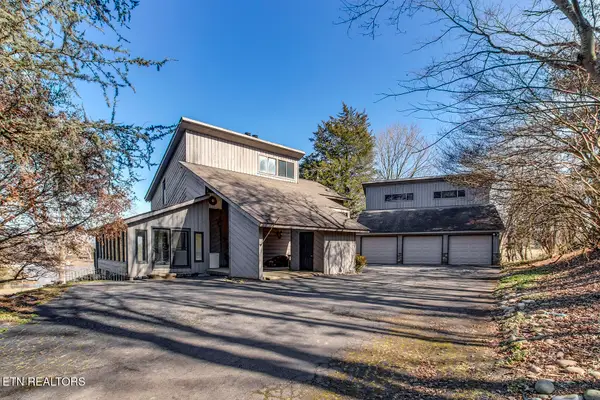 Listed by BHGRE$995,000Active3 beds 4 baths3,998 sq. ft.
Listed by BHGRE$995,000Active3 beds 4 baths3,998 sq. ft.2092 Lakewood Drive, Loudon, TN 37774
MLS# 1329085Listed by: BETTER HOMES AND GARDENS/TR REALTY PARTNERS - Coming Soon
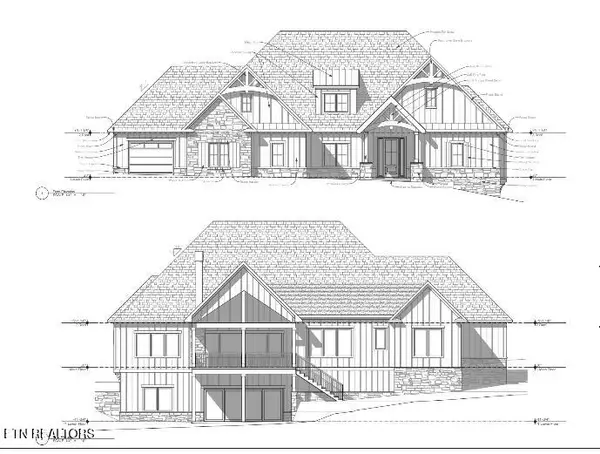 $1,250,000Coming Soon4 beds 5 baths
$1,250,000Coming Soon4 beds 5 baths3014 Chestnut Lane, Loudon, TN 37774
MLS# 1329068Listed by: KELLER WILLIAMS REALTY - New
 $699,900Active1.82 Acres
$699,900Active1.82 Acres2198 Mockingbird Lane, Loudon, TN 37774
MLS# 1329077Listed by: REMAX EXCELS - New
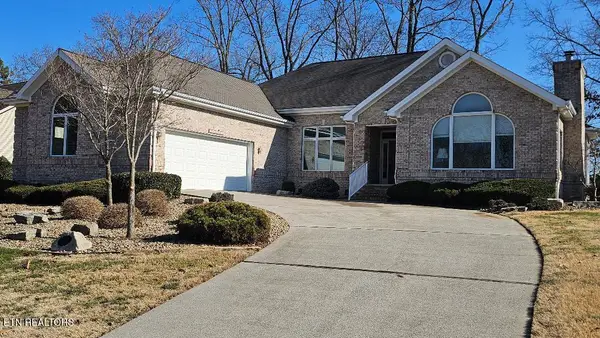 $635,000Active3 beds 3 baths2,431 sq. ft.
$635,000Active3 beds 3 baths2,431 sq. ft.122 Kenosha Lane, Loudon, TN 37774
MLS# 1329035Listed by: CRYE-LEIKE REALTORS, TELLICO VILLAGE - New
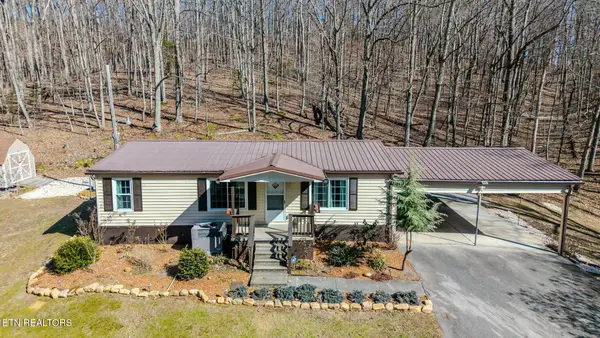 $175,000Active2 beds 2 baths1,152 sq. ft.
$175,000Active2 beds 2 baths1,152 sq. ft.1710 Estes Rd, Loudon, TN 37774
MLS# 1329024Listed by: THE KNOX FOX REAL ESTATE GROUP - Coming Soon
 $729,000Coming Soon3 beds 2 baths
$729,000Coming Soon3 beds 2 baths178 Saloli Way, Loudon, TN 37774
MLS# 1328968Listed by: BHHS LAKESIDE REALTY - New
 $450,000Active3 beds 3 baths2,550 sq. ft.
$450,000Active3 beds 3 baths2,550 sq. ft.110 Bokoshe Circle, Loudon, TN 37774
MLS# 1328945Listed by: REMAX EXCELS - New
 $155,000Active0.26 Acres
$155,000Active0.26 Acres2705 Chestnut Lane, Loudon, TN 37774
MLS# 1328932Listed by: ENGEL & VOLKERS KNOXVILLE

