146 Trail View Drive, Loudon, TN 37774
Local realty services provided by:Better Homes and Gardens Real Estate Jackson Realty
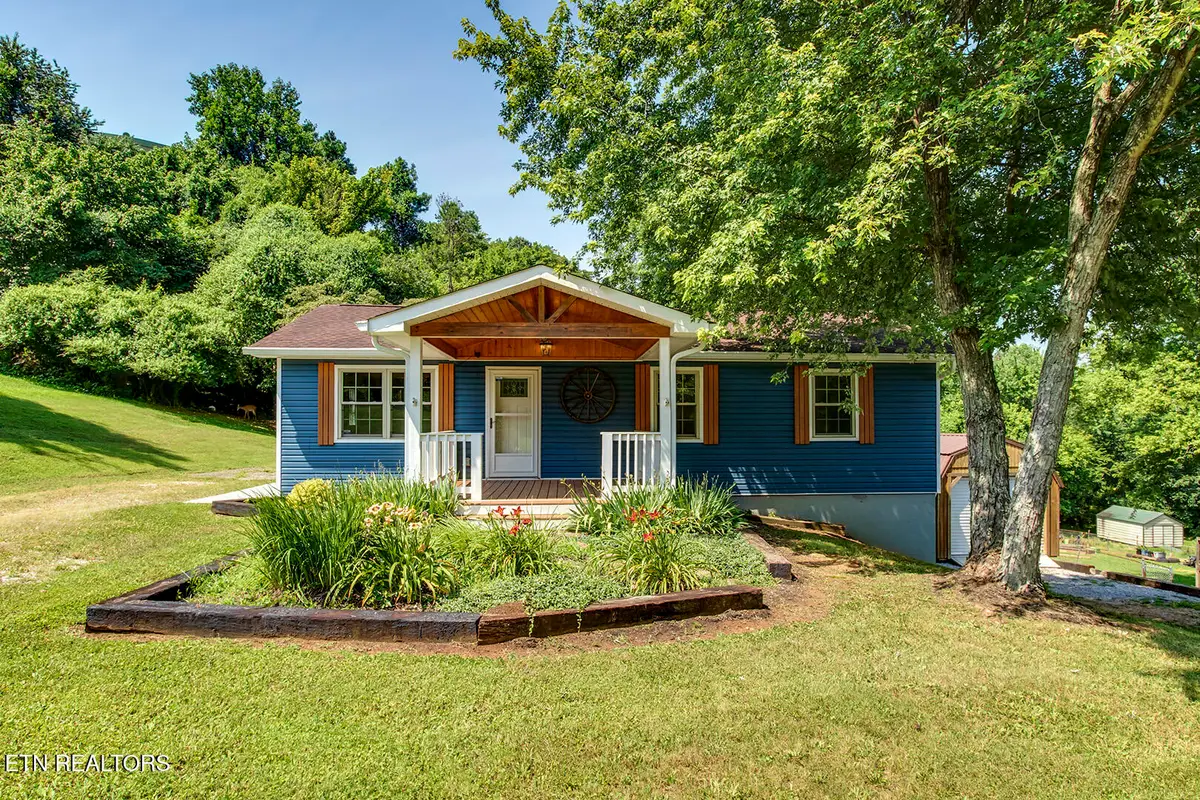
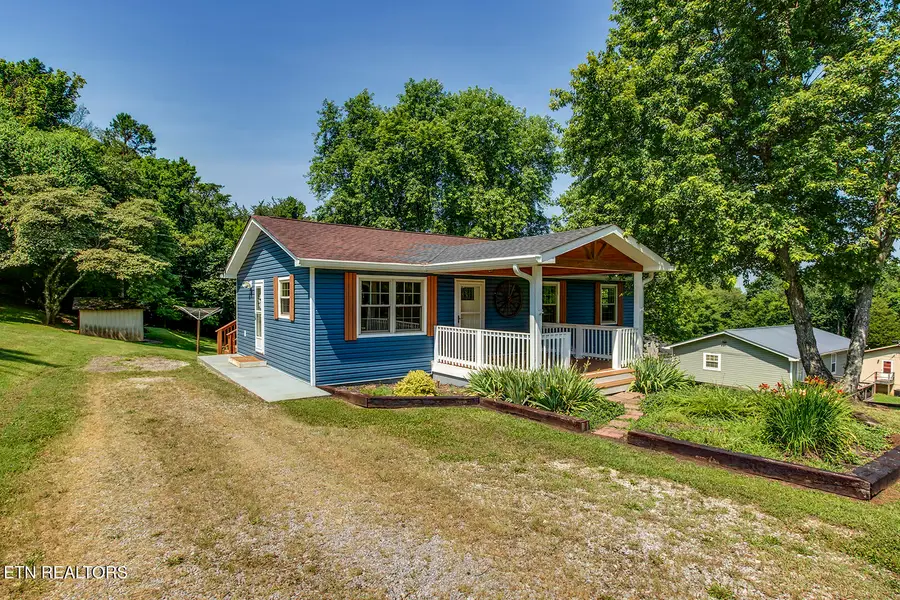
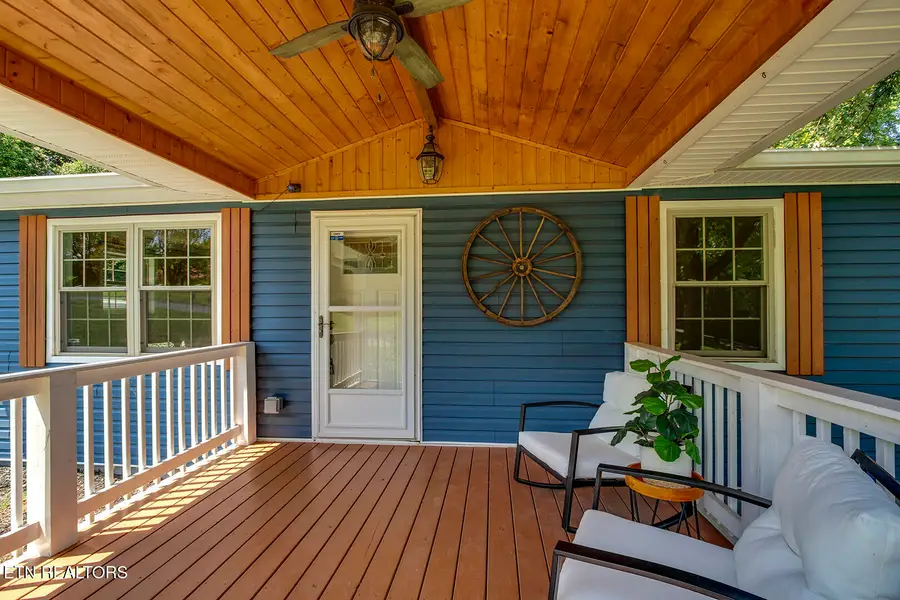
146 Trail View Drive,Loudon, TN 37774
$350,000
- 3 Beds
- 2 Baths
- 2,016 sq. ft.
- Single family
- Pending
Listed by:tien watson
Office:realty executives associates
MLS#:1307550
Source:TN_KAAR
Price summary
- Price:$350,000
- Price per sq. ft.:$173.61
About this home
Home was taken off market to install a new 2nd bathroom in the newly remodeled basement. This charming house is sure to steal your heart with its peaceful, relaxing, covered front sit-in porch, perfect for enjoying your morning coffee. Step inside to the living room, where natural lighting creates a welcoming atmosphere for gatherings and relaxation. This beautiful home has been wonderfully updated with a modern kitchen, a beautifully updated main-level bathroom, with three comfortable bedrooms, and a spacious, renovated walkout basement featuring a brand new full-bathroom addition. The newly updated basement offers a bonus room that can be used for entertaining guests or as a cozy relaxation space; the possibilities are endless, with two additional rooms that could be transformed into extra bedrooms for growing families, an in-law suite, or utilized as storage space for all your belongings. Outside, the large deck, complete with an attached slide and swings, is perfect for hours of family fun and entertaining or unwind in the jacuzzi after a long day as you watch the sunset. The proximity to local schools, shopping centers, and dining options makes this home ideally situated for all your needs. You'll also enjoy easy access to historic downtown Loudon, known for its charming streets and local shops, as well as a short drive to vibrant Lenoir City or Knoxville for additional amenities and entertainment options. This is truly a place where memories are made. Buyer(s) to verify all MLS information incl. square footage, and property lines.
Contact an agent
Home facts
- Year built:1984
- Listing Id #:1307550
- Added:37 day(s) ago
- Updated:August 11, 2025 at 04:09 AM
Rooms and interior
- Bedrooms:3
- Total bathrooms:2
- Full bathrooms:2
- Living area:2,016 sq. ft.
Heating and cooling
- Cooling:Central Cooling
- Heating:Central, Electric
Structure and exterior
- Year built:1984
- Building area:2,016 sq. ft.
- Lot area:0.46 Acres
Utilities
- Sewer:Septic Tank
Finances and disclosures
- Price:$350,000
- Price per sq. ft.:$173.61
New listings near 146 Trail View Drive
- New
 $769,000Active3 beds 3 baths3,788 sq. ft.
$769,000Active3 beds 3 baths3,788 sq. ft.109 Depew Dr, Loudon, TN 37774
MLS# 1312099Listed by: BHHS LAKESIDE REALTY - New
 $334,997Active2 beds 2 baths1,706 sq. ft.
$334,997Active2 beds 2 baths1,706 sq. ft.113 Linden Lane, Loudon, TN 37774
MLS# 1312082Listed by: TELLICO REALTY, INC. - Coming Soon
 $512,500Coming Soon4 beds 3 baths
$512,500Coming Soon4 beds 3 baths143 Kawga Way, Loudon, TN 37774
MLS# 1312029Listed by: BHHS LAKESIDE REALTY - Open Sat, 5 to 7pmNew
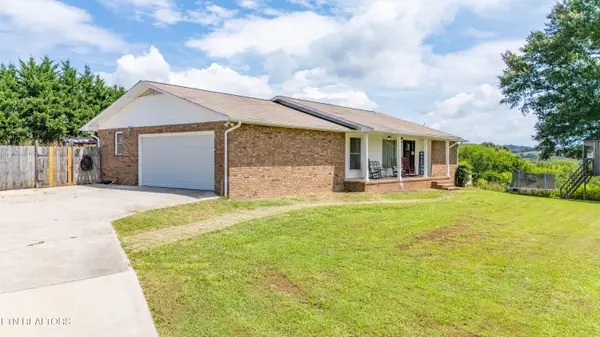 $549,900Active3 beds 3 baths3,240 sq. ft.
$549,900Active3 beds 3 baths3,240 sq. ft.13152 Roberson Spring Rd, Loudon, TN 37774
MLS# 1311982Listed by: EXP REALTY, LLC - Open Sat, 5 to 7pmNew
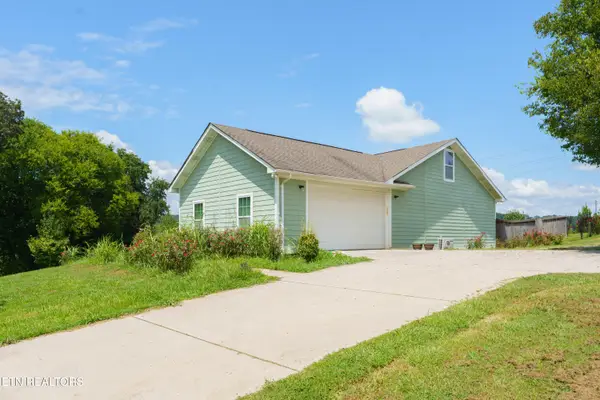 $349,900Active3 beds 3 baths2,697 sq. ft.
$349,900Active3 beds 3 baths2,697 sq. ft.13450 Roberson Springs Rd, Loudon, TN 37774
MLS# 1311984Listed by: EXP REALTY, LLC - New
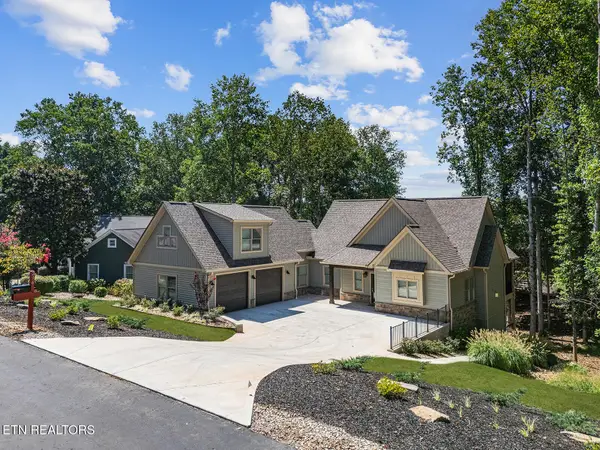 $749,900Active4 beds 4 baths2,745 sq. ft.
$749,900Active4 beds 4 baths2,745 sq. ft.216 Tecumseh Way, Loudon, TN 37774
MLS# 1311937Listed by: LAKE HOMES REALTY OF EAST TENNESSEE - New
 $479,900Active29.46 Acres
$479,900Active29.46 Acres00 Sugarlimb Rd, Loudon, TN 37774
MLS# 1311927Listed by: REALTY EXECUTIVES MAIN STREET - New
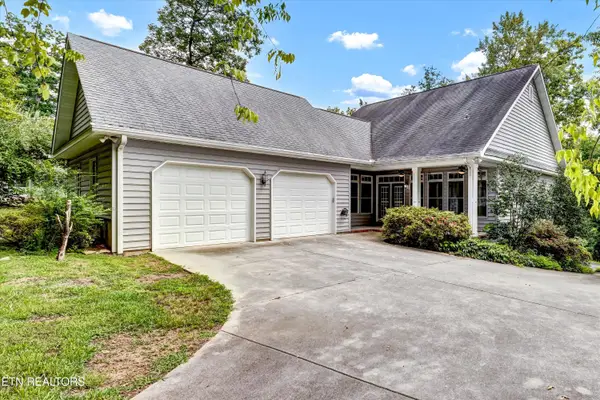 $524,999Active3 beds 3 baths2,634 sq. ft.
$524,999Active3 beds 3 baths2,634 sq. ft.140 Ootsima Way, Loudon, TN 37774
MLS# 1311909Listed by: HONORS REAL ESTATE SERVICES LLC - New
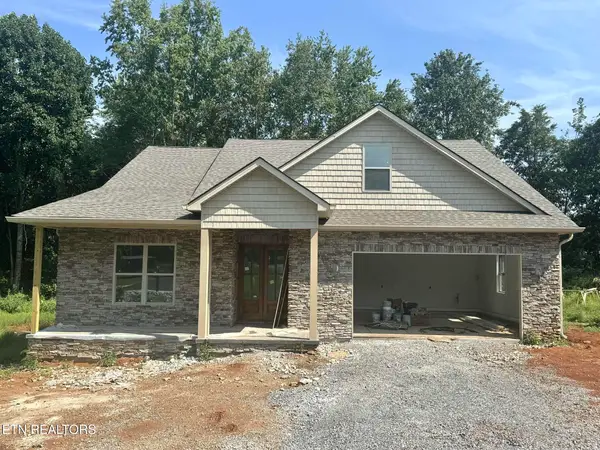 $635,000Active3 beds 2 baths2,108 sq. ft.
$635,000Active3 beds 2 baths2,108 sq. ft.131 Utsesti Lane, Loudon, TN 37774
MLS# 1311904Listed by: TELLICO REALTY, INC. 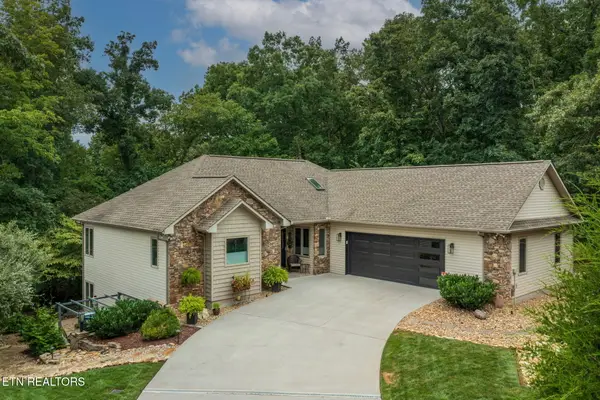 $699,000Pending4 beds 4 baths2,820 sq. ft.
$699,000Pending4 beds 4 baths2,820 sq. ft.302 Tanasi Point, Loudon, TN 37774
MLS# 1311770Listed by: TEAM KUKLA
