147 Ootsima Way, Loudon, TN 37774
Local realty services provided by:Better Homes and Gardens Real Estate Gwin Realty
147 Ootsima Way,Loudon, TN 37774
$660,000
- 3 Beds
- 2 Baths
- 2,061 sq. ft.
- Single family
- Pending
Listed by:vio rotar
Office:coach realty, llc.
MLS#:1297037
Source:TN_KAAR
Price summary
- Price:$660,000
- Price per sq. ft.:$320.23
- Monthly HOA dues:$182
About this home
Here's your chance to move into your dream home! This property, located in the desirable north end of Tellico Village, offers 3 bedrooms, 2 baths, spacious 3-car garage, 2,061 sq ft of living space. This home is built with attention to detail, including the bright and stylish open-concept living and dining area, beautiful great room with cathedral ceilings filled with natural light. The kitchen includes sleek countertops, oversized island, SS appliances, cabinet space with soft-close doors/drawers, walk-in pantry. The Master Bedroom has elegant touches like trey ceilings, spa-like Bath with double vanities, walk-in shower, freestanding tub, custom tile work. Each closet has custom built-in shelving, and LVP flooring throughout (no carpet). Beautiful outdoors with professionally landscaped grounds, irrigation system, generous screened-in porch with composite decking. Conveniently located near shopping and dining options. Schedule a showing today! Buyer to reimburse seller at closing the Loudon County Impact Fee of $1.00 per finished sq ft.
Contact an agent
Home facts
- Year built:2025
- Listing ID #:1297037
- Added:166 day(s) ago
- Updated:August 30, 2025 at 07:44 AM
Rooms and interior
- Bedrooms:3
- Total bathrooms:2
- Full bathrooms:2
- Living area:2,061 sq. ft.
Heating and cooling
- Cooling:Central Cooling
- Heating:Central, Electric, Forced Air, Heat Pump, Propane
Structure and exterior
- Year built:2025
- Building area:2,061 sq. ft.
- Lot area:0.25 Acres
Utilities
- Sewer:Public Sewer
Finances and disclosures
- Price:$660,000
- Price per sq. ft.:$320.23
New listings near 147 Ootsima Way
- Coming Soon
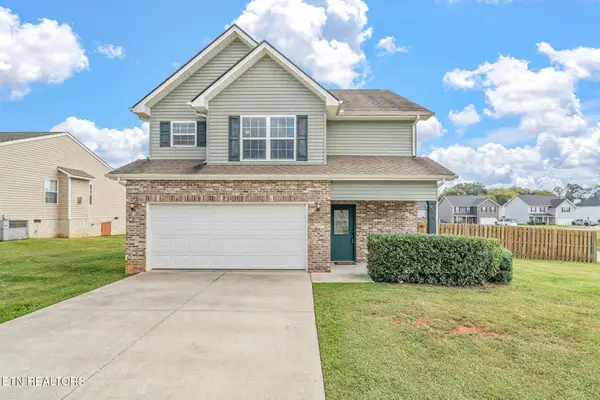 $332,000Coming Soon3 beds 3 baths
$332,000Coming Soon3 beds 3 baths674 Kline Drive #2, Loudon, TN 37774
MLS# 1316567Listed by: CRYE-LEIKE REALTORS, TELLICO VILLAGE 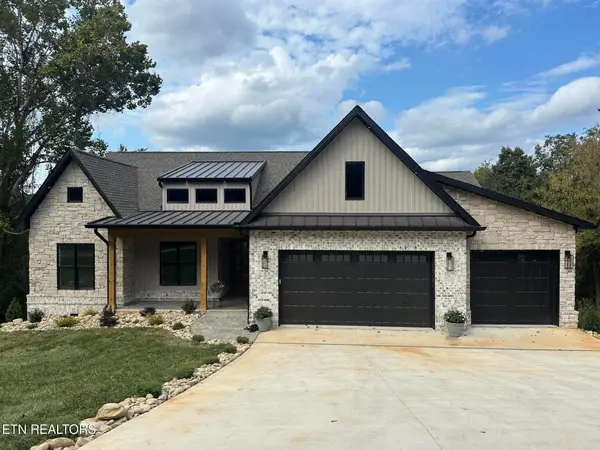 $749,000Pending3 beds 2 baths2,300 sq. ft.
$749,000Pending3 beds 2 baths2,300 sq. ft.259 Ootsima Way, Loudon, TN 37774
MLS# 1316499Listed by: THE REAL ESTATE FIRM, INC.- New
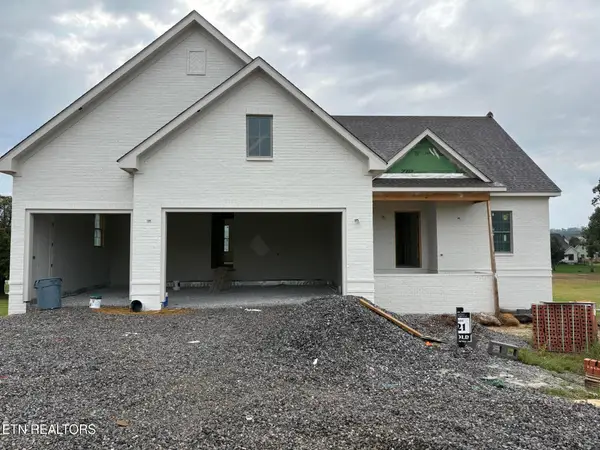 $1,350,000Active4 beds 3 baths3,489 sq. ft.
$1,350,000Active4 beds 3 baths3,489 sq. ft.313 Mockingbird Lane, Loudon, TN 37774
MLS# 1316423Listed by: REALTY EXECUTIVES ASSOCIATES - New
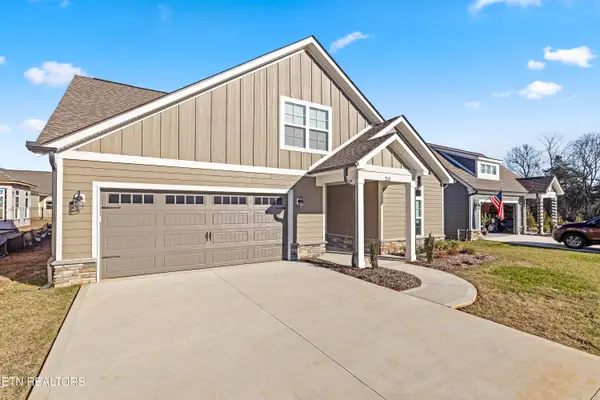 $570,000Active3 beds 3 baths2,545 sq. ft.
$570,000Active3 beds 3 baths2,545 sq. ft.511 Chestnut Place, Loudon, TN 37774
MLS# 1316424Listed by: EXP REALTY, LLC - New
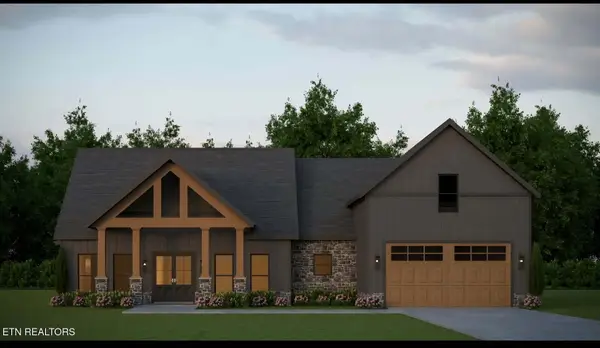 $845,000Active3 beds 3 baths2,274 sq. ft.
$845,000Active3 beds 3 baths2,274 sq. ft.2817 Chestnut Lane, Loudon, TN 37774
MLS# 3000024Listed by: ENGEL & VLKERS KNOXVILLE - New
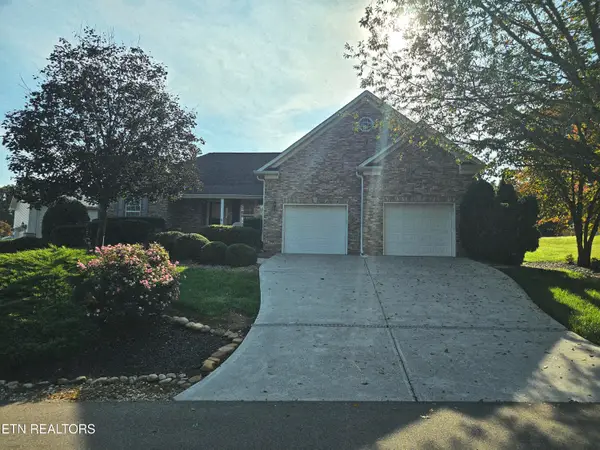 $465,000Active3 beds 3 baths1,825 sq. ft.
$465,000Active3 beds 3 baths1,825 sq. ft.208 Kiowa Point, Loudon, TN 37774
MLS# 1316390Listed by: VILLAGE REALTY - New
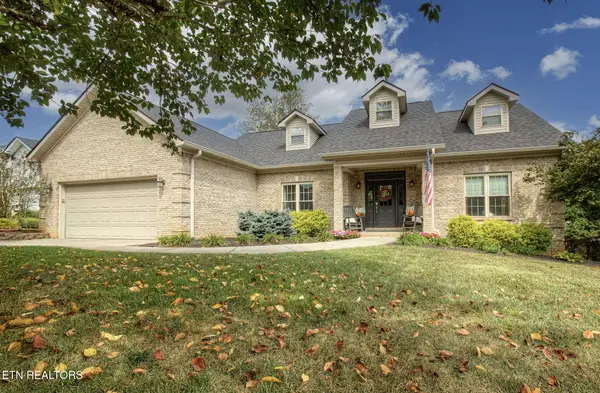 $659,000Active3 beds 3 baths2,691 sq. ft.
$659,000Active3 beds 3 baths2,691 sq. ft.103 Tanasi Court, Loudon, TN 37774
MLS# 1316355Listed by: TEAM KUKLA - Coming Soon
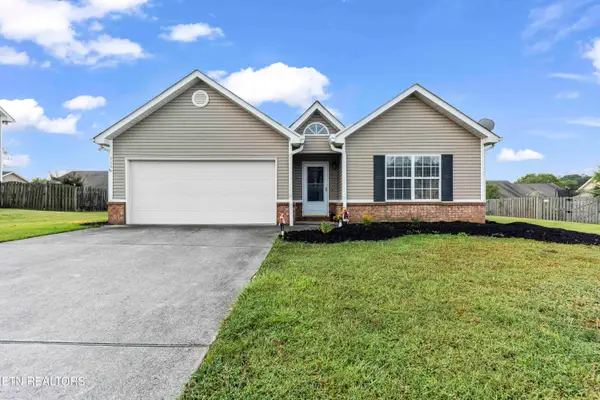 $325,000Coming Soon3 beds 2 baths
$325,000Coming Soon3 beds 2 baths928 Kline Drive, Loudon, TN 37774
MLS# 1316356Listed by: REALTY EXECUTIVES ASSOCIATES - New
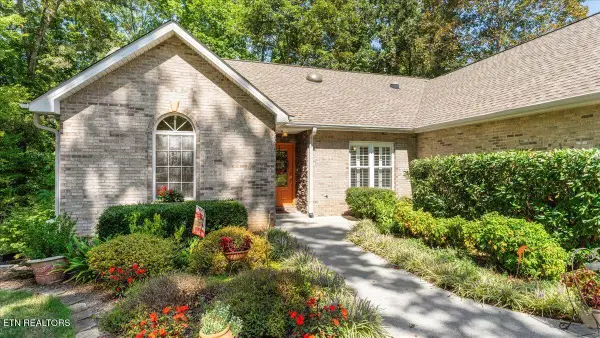 $629,900Active4 beds 3 baths3,132 sq. ft.
$629,900Active4 beds 3 baths3,132 sq. ft.111 Kawatuska Way, Loudon, TN 37774
MLS# 1316264Listed by: TELLICO REALTY, INC. - New
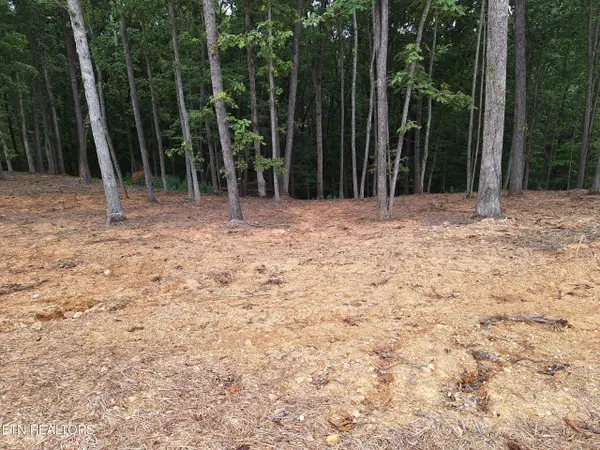 $199,900Active0.96 Acres
$199,900Active0.96 Acres121 Cherry Tree Lane, Loudon, TN 37774
MLS# 1316255Listed by: KELLER WILLIAMS REALTY
