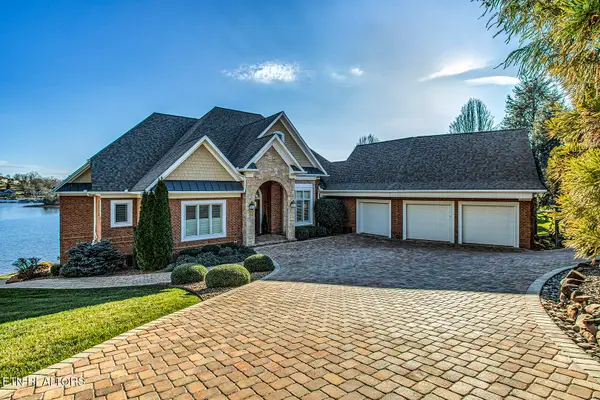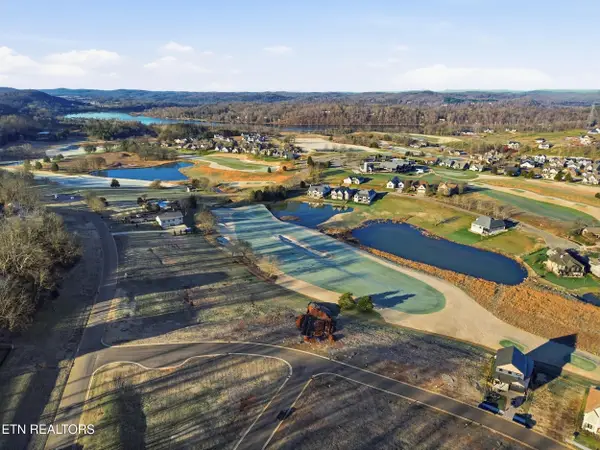150 Cedar Grove Rd, Loudon, TN 37774
Local realty services provided by:Better Homes and Gardens Real Estate Gwin Realty
150 Cedar Grove Rd,Loudon, TN 37774
$4,750,000
- 4 Beds
- 9 Baths
- 7,316 sq. ft.
- Single family
- Active
Listed by: johnnie creel
Office: keller williams realty
MLS#:1279443
Source:TN_KAAR
Price summary
- Price:$4,750,000
- Price per sq. ft.:$649.26
About this home
Presenting a truly exceptional estate, perfectly situated on 108 acres of meticulously landscaped grounds, just minutes from Knoxville and the metro airport. This premier destination offers an ideal backdrop for a variety of events, including weddings, corporate retreats, and special celebrations.
The property features multiple indoor spaces, designed to accommodate gatherings of all sizes, alongside stunning outdoor areas perfect for garden ceremonies. The crown jewel of the estate is a magnificent manor home, an exquisite replica of the renowned Houmas House in Louisiana. This elegant residence includes four spacious bedrooms, a luxurious bridal suite, grooms quarters, and a chef's kitchen, along with inviting parlors that exude sophistication and charm.
Enhancing the venue's appeal are the outdoor amenities: a resort-style pool complete with a cascading waterfall, two tranquil ponds, and a flourishing vineyard that provides a picturesque setting for any occasion. With its combination of grandeur and natural beauty, this venue is a rare gem, promising unforgettable experiences for all who visit
.There are limitless possibilities for further expansion such as cabins or cottages for destination weddings, family reunions and air B and B. Total turnkey operation including tables, multiple choices of chairs, china, napkins tablecloths, netting and decor. Extensive irrigation system throughout the property fed by well water.
Geothermal heat is provided by two ponds. Extremely low energy costs. Full service management staff as well as full time landscape personnel.
Ample room for helicopter pad. Once in a lifetime opportunity to own a piece of paradise in the tranquility of the Green State.
Contact an agent
Home facts
- Year built:1994
- Listing ID #:1279443
- Added:703 day(s) ago
- Updated:January 15, 2026 at 03:45 PM
Rooms and interior
- Bedrooms:4
- Total bathrooms:9
- Full bathrooms:6
- Half bathrooms:3
- Living area:7,316 sq. ft.
Heating and cooling
- Cooling:Central Cooling
- Heating:Electric, Heat Pump
Structure and exterior
- Year built:1994
- Building area:7,316 sq. ft.
- Lot area:108.36 Acres
Schools
- High school:Midway
- Middle school:Midway
- Elementary school:Midway
Utilities
- Sewer:Septic Tank
Finances and disclosures
- Price:$4,750,000
- Price per sq. ft.:$649.26
New listings near 150 Cedar Grove Rd
- New
 $725,000Active3 beds 3 baths2,174 sq. ft.
$725,000Active3 beds 3 baths2,174 sq. ft.748 Bobcat Run Drive, Loudon, TN 37774
MLS# 1326731Listed by: REALTY ONE GROUP ASCEND - New
 $1,195,000Active4 beds 5 baths5,013 sq. ft.
$1,195,000Active4 beds 5 baths5,013 sq. ft.410 Catoosa Lane, Loudon, TN 37774
MLS# 3067037Listed by: BERKSHIRE HATHAWAY HOMESSERVICES DEAN-SMITH REALTY - New
 $130,000Active0.63 Acres
$130,000Active0.63 Acres1796 Mockingbird Lane, Loudon, TN 37774
MLS# 1326647Listed by: HOMETOWN REALTY, LLC  $3,150,000Pending4 beds 6 baths6,581 sq. ft.
$3,150,000Pending4 beds 6 baths6,581 sq. ft.204 Tuscarora Lane, Loudon, TN 37774
MLS# 1326618Listed by: BHHS LAKESIDE REALTY- New
 $785,000Active5 beds 4 baths3,954 sq. ft.
$785,000Active5 beds 4 baths3,954 sq. ft.115 Kawatuska Way, Loudon, TN 37774
MLS# 1326582Listed by: BHHS LAKESIDE REALTY - New
 $129,900Active0.61 Acres
$129,900Active0.61 Acres184 Hammock Court, Loudon, TN 37774
MLS# 1326553Listed by: REALTY EXECUTIVES ASSOCIATES - New
 $319,000Active4 beds 2 baths1,736 sq. ft.
$319,000Active4 beds 2 baths1,736 sq. ft.600 Matlock Tr, Loudon, TN 37774
MLS# 1326533Listed by: KELLER WILLIAMS WEST KNOXVILLE - New
 $209,000Active0.21 Acres
$209,000Active0.21 Acres3567 Old Club Rd, Loudon, TN 37774
MLS# 1326514Listed by: REALTY ONE GROUP ASCEND - New
 $205,000Active0.13 Acres
$205,000Active0.13 Acres343 Black Bear Circle, Loudon, TN 37774
MLS# 1326497Listed by: REALTY ONE GROUP ASCEND - New
 $105,000Active0.15 Acres
$105,000Active0.15 Acres1700 Black Bear Circle, Loudon, TN 37774
MLS# 1326405Listed by: ENGEL & VOLKERS KNOXVILLE
