152 Kawga Way, Loudon, TN 37774
Local realty services provided by:Better Homes and Gardens Real Estate Gwin Realty
152 Kawga Way,Loudon, TN 37774
$499,000
- 3 Beds
- 3 Baths
- 2,910 sq. ft.
- Single family
- Active
Listed by: tracy e grieve
Office: keller williams athens
MLS#:1313781
Source:TN_KAAR
Price summary
- Price:$499,000
- Price per sq. ft.:$171.48
- Monthly HOA dues:$180
About this home
NEW PRICE - HARD TO FIND Heritage Log Home in Tellico Village, this beautiful log home has been well cared for and loved by its previous owners. Easy commute to Knoxville, Maryville. The entire outside of the home has been freshly stained - a quaint rock garden in the front yard.
A spectacular 760 sq ft screened porch with brand new flooring and knotty pine ceiling / skylights for those beautiful Tennessee nights. The kitchen was redesigned with custom hickory cabinetry and a gorgeous hammered copper sink. The 2.5 bathrooms renovated and updated.
This home is like a cozy cabin with a rustic log cathedral ceiling in the main gathering room complete with stone gas fireplace. With three bedrooms and an office, it offers plenty of space. Tons of storage. The custom built elevator (large enough for wheelchair and caregiver and a furbaby!) goes from the finished basement to the master on the top floor. On the lower level you will find your woodburning stone fireplace. There is a newly added man cave/storage on the lower level and tool room. Lower level could easily be self contained. A must see to appreciate all it has to offer, not to mention all of the amenities of living in Tellico Village!
Contact an agent
Home facts
- Year built:1989
- Listing ID #:1313781
- Added:166 day(s) ago
- Updated:February 11, 2026 at 03:25 PM
Rooms and interior
- Bedrooms:3
- Total bathrooms:3
- Full bathrooms:2
- Half bathrooms:1
- Living area:2,910 sq. ft.
Heating and cooling
- Cooling:Central Cooling
- Heating:Central, Electric, Propane
Structure and exterior
- Year built:1989
- Building area:2,910 sq. ft.
- Lot area:0.25 Acres
Schools
- High school:Loudon
- Middle school:Fort Loudoun
- Elementary school:Loudon
Utilities
- Sewer:Public Sewer
Finances and disclosures
- Price:$499,000
- Price per sq. ft.:$171.48
New listings near 152 Kawga Way
- New
 $650,000Active4 beds 3 baths2,363 sq. ft.
$650,000Active4 beds 3 baths2,363 sq. ft.256 Elohi Way, Loudon, TN 37774
MLS# 1329117Listed by: REMAX EXCELS - Open Sun, 7 to 9pmNew
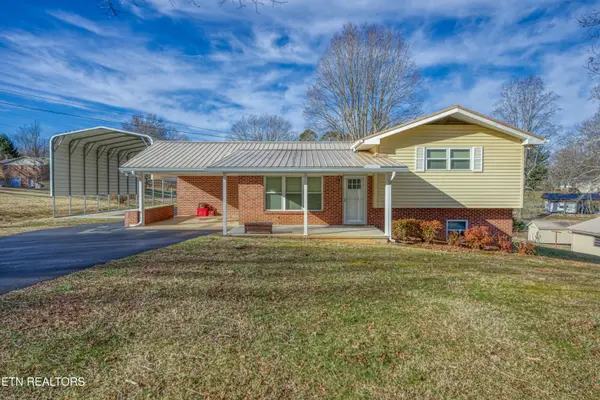 $449,900Active3 beds 2 baths2,211 sq. ft.
$449,900Active3 beds 2 baths2,211 sq. ft.1370 Circle Drive, Loudon, TN 37774
MLS# 1329123Listed by: REALTY EXECUTIVES ASSOCIATES - New
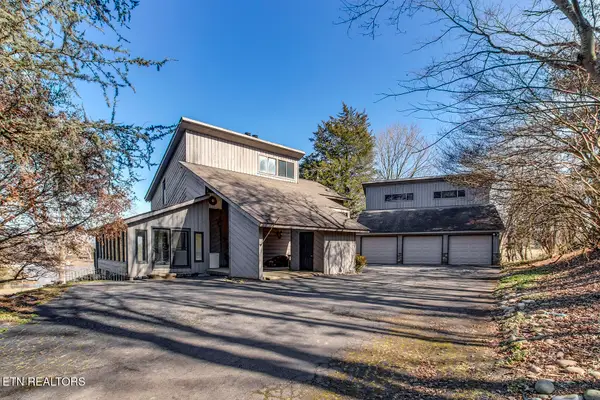 Listed by BHGRE$995,000Active3 beds 4 baths3,998 sq. ft.
Listed by BHGRE$995,000Active3 beds 4 baths3,998 sq. ft.2092 Lakewood Drive, Loudon, TN 37774
MLS# 1329085Listed by: BETTER HOMES AND GARDENS/TR REALTY PARTNERS - Coming Soon
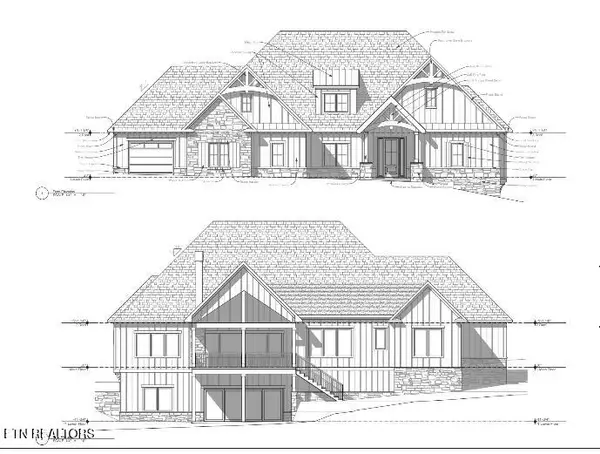 $1,250,000Coming Soon4 beds 5 baths
$1,250,000Coming Soon4 beds 5 baths3014 Chestnut Lane, Loudon, TN 37774
MLS# 1329068Listed by: KELLER WILLIAMS REALTY - New
 $699,900Active1.82 Acres
$699,900Active1.82 Acres2198 Mockingbird Lane, Loudon, TN 37774
MLS# 1329077Listed by: REMAX EXCELS - New
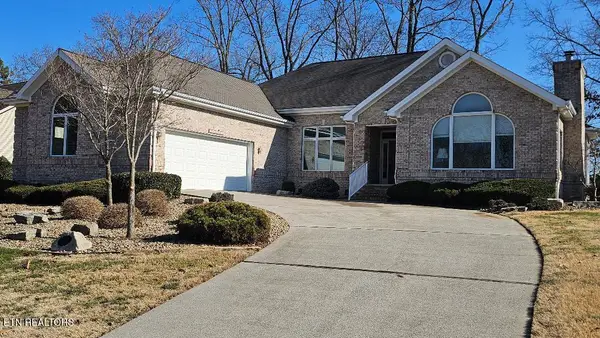 $635,000Active3 beds 3 baths2,431 sq. ft.
$635,000Active3 beds 3 baths2,431 sq. ft.122 Kenosha Lane, Loudon, TN 37774
MLS# 1329035Listed by: CRYE-LEIKE REALTORS, TELLICO VILLAGE - New
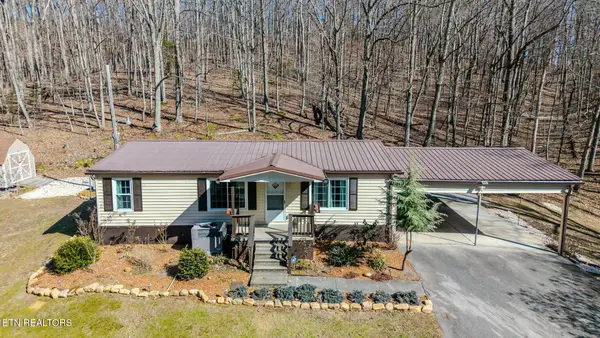 $175,000Active2 beds 2 baths1,152 sq. ft.
$175,000Active2 beds 2 baths1,152 sq. ft.1710 Estes Rd, Loudon, TN 37774
MLS# 1329024Listed by: THE KNOX FOX REAL ESTATE GROUP - Coming Soon
 $729,000Coming Soon3 beds 2 baths
$729,000Coming Soon3 beds 2 baths178 Saloli Way, Loudon, TN 37774
MLS# 1328968Listed by: BHHS LAKESIDE REALTY - New
 $450,000Active3 beds 3 baths2,550 sq. ft.
$450,000Active3 beds 3 baths2,550 sq. ft.110 Bokoshe Circle, Loudon, TN 37774
MLS# 1328945Listed by: REMAX EXCELS - New
 $155,000Active0.26 Acres
$155,000Active0.26 Acres2705 Chestnut Lane, Loudon, TN 37774
MLS# 1328932Listed by: ENGEL & VOLKERS KNOXVILLE

