161 Mill Creek Drive, Loudon, TN 37774
Local realty services provided by:Better Homes and Gardens Real Estate Gwin Realty
161 Mill Creek Drive,Loudon, TN 37774
$424,000
- 4 Beds
- 2 Baths
- 1,700 sq. ft.
- Single family
- Active
Listed by: john lister
Office: vision properties group, inc.
MLS#:1321351
Source:TN_KAAR
Price summary
- Price:$424,000
- Price per sq. ft.:$249.41
- Monthly HOA dues:$5
About this home
Brand New Construction built by Smoky Mountain Homes LLC. Move in Ready!
Step into single level living and modern comfort with this beautifully built new-construction home perfectly sited on a large corner lot in the desirable, well-established Hampton Place neighborhood. Clean lines, thoughtful storage, and modern finishes create a floor plan that's equal parts practical and elegant. This home is move in ready!
Key features:
• 4 bedrooms, 2 baths with smart layout that balances privacy and shared spaces.
• Beautiful and open kitchen with Calacatta Gold Quartz countertops and zellige backsplash tile. Opens to dining room and living room that features a modern electric fireplace..
• Generous primary bedroom featuring an extra-large walk-in closet with room for custom organization.
• Gorgeous primary bathroom with a large soaking tub plus a separate glass-enclosed shower for a spa-like retreat.
• Large laundry room with space for folding, storage, and utility needs.
• Desirable neighborhood location close to schools, parks, shopping, and easy commuter access.
Schedule a showing to experience the quality and layout in person and imagine how this move-in-ready new build can fit your lifestyle.
Owner/Builder/Agent
Contact an agent
Home facts
- Year built:2025
- Listing ID #:1321351
- Added:101 day(s) ago
- Updated:February 18, 2026 at 03:25 PM
Rooms and interior
- Bedrooms:4
- Total bathrooms:2
- Full bathrooms:2
- Living area:1,700 sq. ft.
Heating and cooling
- Cooling:Central Cooling
- Heating:Central, Electric
Structure and exterior
- Year built:2025
- Building area:1,700 sq. ft.
- Lot area:0.3 Acres
Utilities
- Sewer:Public Sewer
Finances and disclosures
- Price:$424,000
- Price per sq. ft.:$249.41
New listings near 161 Mill Creek Drive
- New
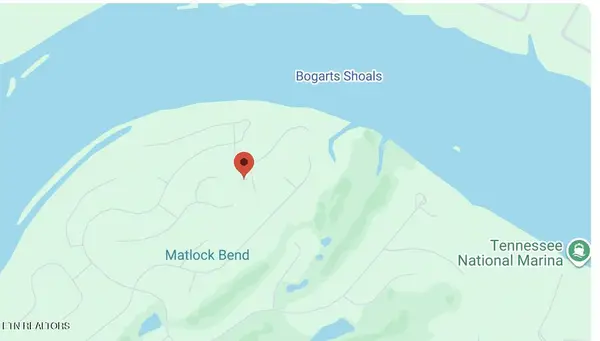 $155,000Active0.41 Acres
$155,000Active0.41 Acres180 17th Drive, Loudon, TN 37774
MLS# 1329742Listed by: GABLES & GATES, REALTORS - New
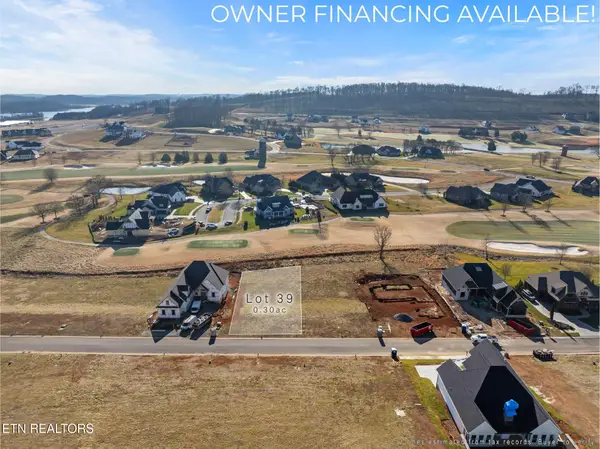 $165,000Active0.3 Acres
$165,000Active0.3 Acres2370 Chestnut Lane, Loudon, TN 37774
MLS# 1329694Listed by: HOMETOWN REALTY, LLC - New
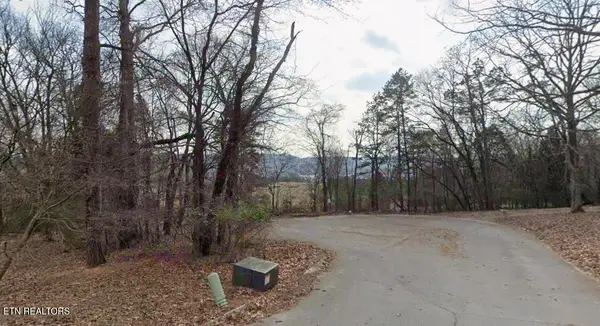 $35,000Active0.43 Acres
$35,000Active0.43 Acres181 Trail View Drive, Loudon, TN 37774
MLS# 1329635Listed by: COLDWELL BANKER JIM HENRY - Coming Soon
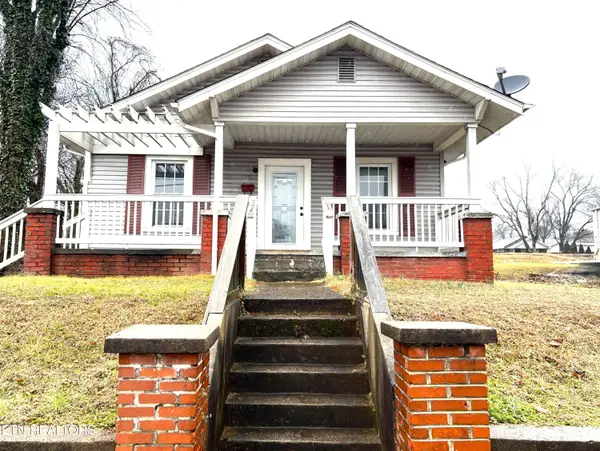 $259,900Coming Soon2 beds 1 baths
$259,900Coming Soon2 beds 1 baths826 Mulberry St, Loudon, TN 37774
MLS# 1329600Listed by: REAL ESTATE CONCEPTS 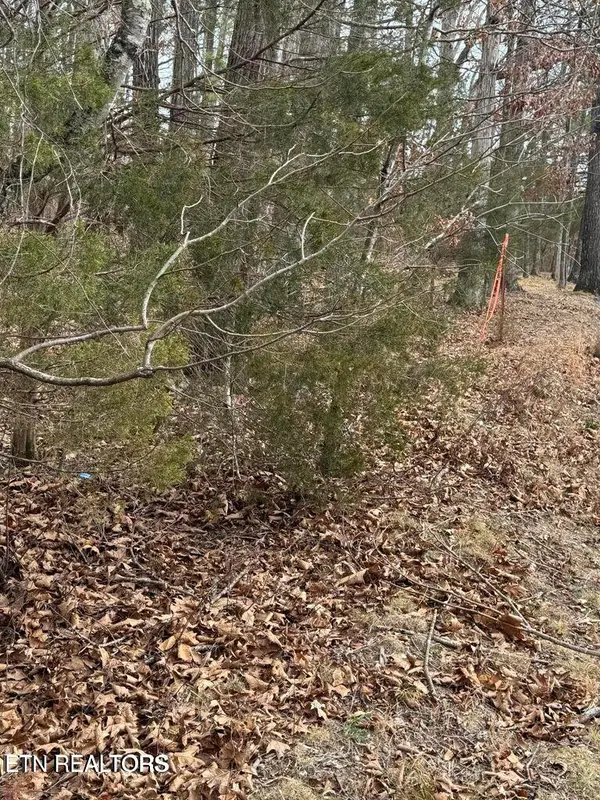 $150,000Pending3.68 Acres
$150,000Pending3.68 Acres321 Ritchey Rd, Loudon, TN 37774
MLS# 1329543Listed by: REMAX EXCELS- New
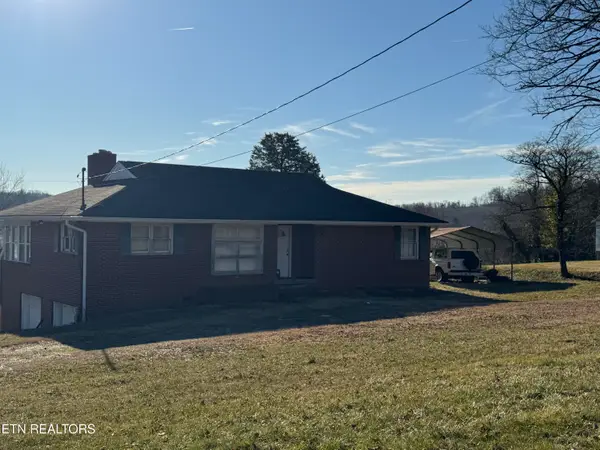 $240,000Active3 beds 2 baths1,646 sq. ft.
$240,000Active3 beds 2 baths1,646 sq. ft.507 Robinson Drive, Loudon, TN 37774
MLS# 1329459Listed by: RIVER ROCK REAL ESTATE GROUP - New
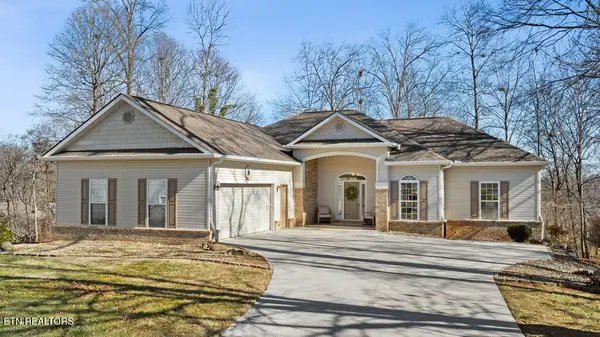 $598,900Active4 beds 3 baths2,957 sq. ft.
$598,900Active4 beds 3 baths2,957 sq. ft.227 Saligugi Circle, Loudon, TN 37774
MLS# 1329446Listed by: BHHS LAKESIDE REALTY - New
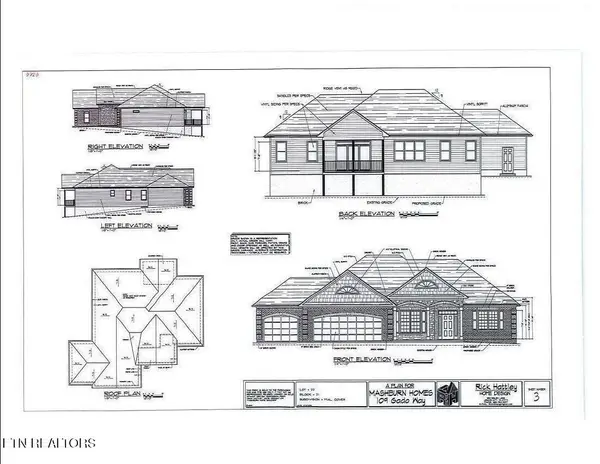 $700,000Active3 beds 3 baths1,966 sq. ft.
$700,000Active3 beds 3 baths1,966 sq. ft.109 Gado Way, Loudon, TN 37774
MLS# 1329395Listed by: BHHS LAKESIDE REALTY - New
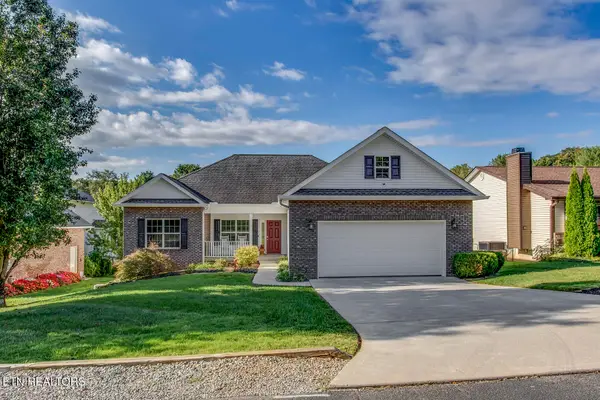 $479,900Active3 beds 2 baths1,532 sq. ft.
$479,900Active3 beds 2 baths1,532 sq. ft.134 Daleyuhski Way, Loudon, TN 37774
MLS# 3112175Listed by: KELLER WILLIAMS WEST KNOXVILLE - New
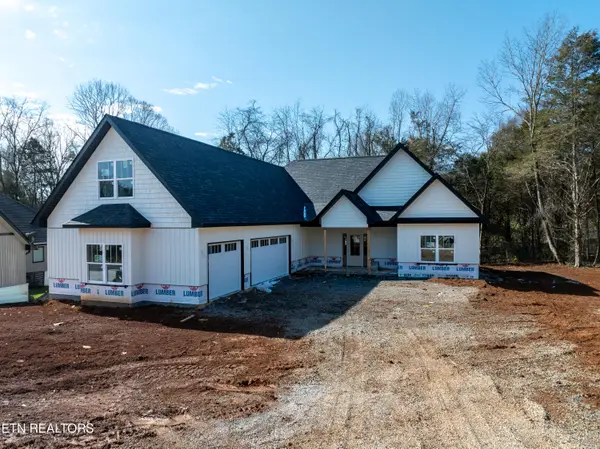 $790,000Active3 beds 3 baths2,561 sq. ft.
$790,000Active3 beds 3 baths2,561 sq. ft.201 Chatuga Way, Loudon, TN 37774
MLS# 1329342Listed by: BLEVINS GRP, REALTY EXECUTIVES

