162 Kawga Way, Loudon, TN 37774
Local realty services provided by:Better Homes and Gardens Real Estate Jackson Realty
162 Kawga Way,Loudon, TN 37774
$775,000
- 4 Beds
- 3 Baths
- 2,450 sq. ft.
- Single family
- Pending
Listed by:adrian perju
Office:wallace
MLS#:1315194
Source:TN_KAAR
Price summary
- Price:$775,000
- Price per sq. ft.:$316.33
- Monthly HOA dues:$182
About this home
Stunning New Construction with Elegant Finishes and Outdoor Living
This beautifully crafted home combines modern design with timeless details and will be move-in ready in just three weeks. The exterior features a striking blend of stone, brick, and board-and-batten siding, along with a welcoming covered front porch. A spacious three-car garage, with the third bay extending 31 feet deep, offers plenty of storage and parking flexibility.
Inside, the open-concept design highlights a gourmet kitchen with sleek cabinetry, a hidden pantry complete with built-in cabinets and counters, and a large quartz island with a dramatic waterfall edge. The kitchen flows seamlessly into the living area, where a statement fireplace and accent wall create a warm and stylish focal point.
The home offers four bedrooms, including one that can serve as a dedicated home office. Luxurious bathrooms showcase custom tilework, a soaking tub, and a frameless glass shower.
Enjoy year-round comfort in the outdoor spaces — a screened porch with privacy wall, an additional open-air section, and a walk-out lower patio beneath the deck.
Contact an agent
Home facts
- Year built:2025
- Listing ID #:1315194
- Added:47 day(s) ago
- Updated:October 30, 2025 at 07:27 AM
Rooms and interior
- Bedrooms:4
- Total bathrooms:3
- Full bathrooms:2
- Half bathrooms:1
- Living area:2,450 sq. ft.
Heating and cooling
- Cooling:Central Cooling
- Heating:Central, Electric, Heat Pump, Propane
Structure and exterior
- Year built:2025
- Building area:2,450 sq. ft.
- Lot area:0.22 Acres
Schools
- High school:Loudon
- Middle school:Greenback
- Elementary school:Steekee
Utilities
- Sewer:Public Sewer
Finances and disclosures
- Price:$775,000
- Price per sq. ft.:$316.33
New listings near 162 Kawga Way
- New
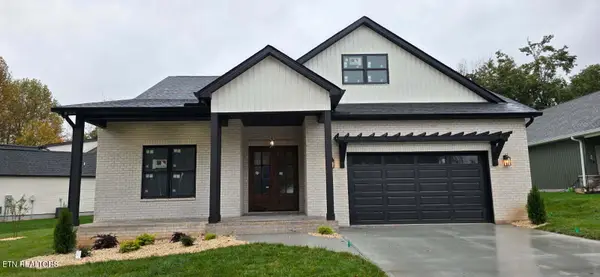 $799,900Active4 beds 3 baths2,870 sq. ft.
$799,900Active4 beds 3 baths2,870 sq. ft.171 Tsuhdatsi Way, Loudon, TN 37774
MLS# 1320278Listed by: REALTY EXECUTIVES ASSOCIATES - New
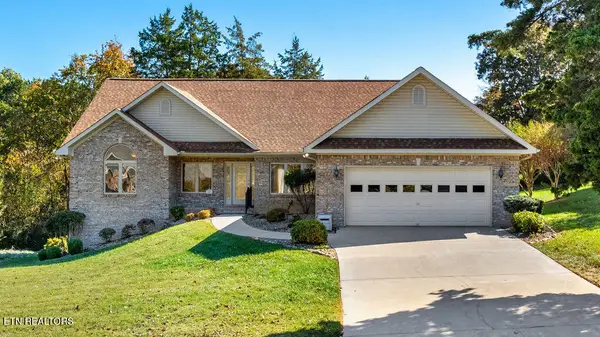 $699,000Active3 beds 4 baths3,013 sq. ft.
$699,000Active3 beds 4 baths3,013 sq. ft.120 Tahlequah Lane, Loudon, TN 37774
MLS# 1320130Listed by: BHHS LAKESIDE REALTY - New
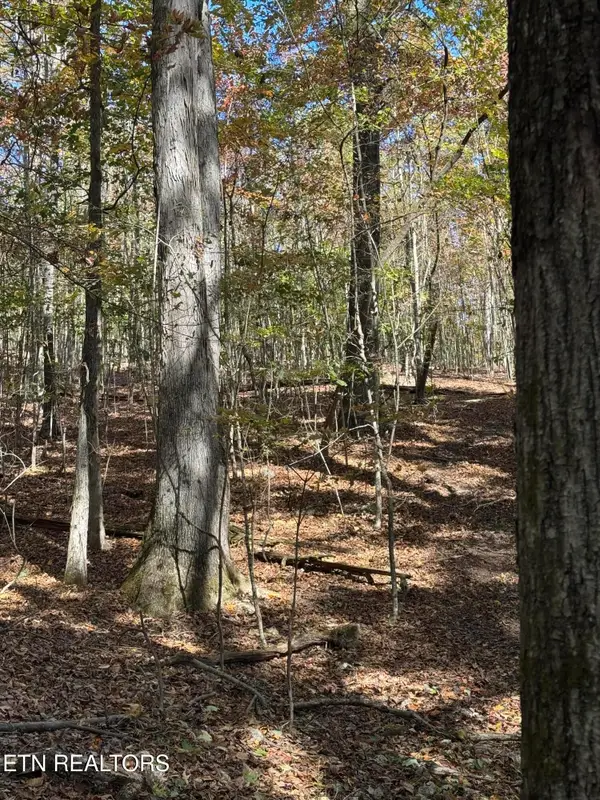 $1,100,000Active37 Acres
$1,100,000Active37 AcresIrene Lane, Loudon, TN 37774
MLS# 1320090Listed by: HONORS REAL ESTATE SERVICES LLC - Coming Soon
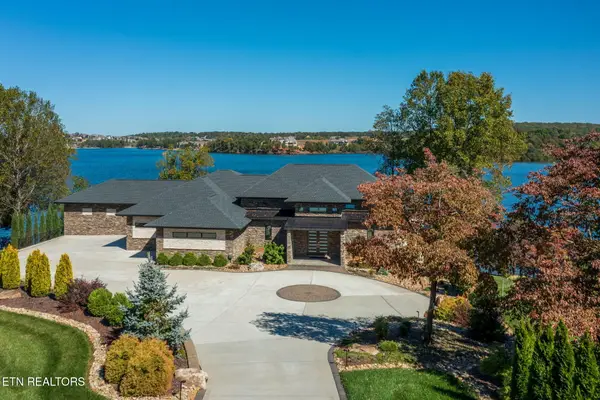 $4,600,000Coming Soon5 beds 5 baths
$4,600,000Coming Soon5 beds 5 baths322 Okmulgee Circle, Loudon, TN 37774
MLS# 1320075Listed by: TEAM KUKLA - Open Sat, 9 to 11amNew
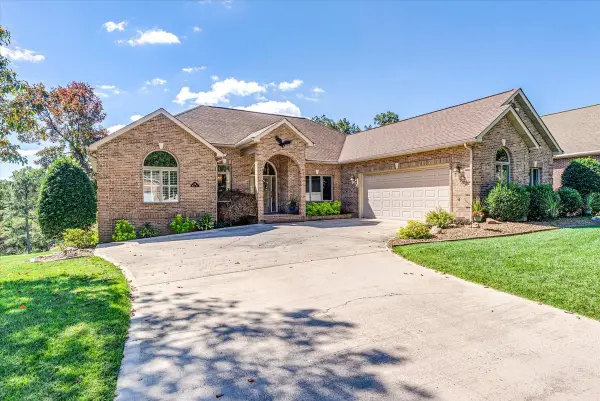 $768,000Active3 beds 4 baths2,716 sq. ft.
$768,000Active3 beds 4 baths2,716 sq. ft.108 Wewoka Way, Loudon, TN 37774
MLS# 3034209Listed by: KELLER WILLIAMS WEST KNOXVILLE - New
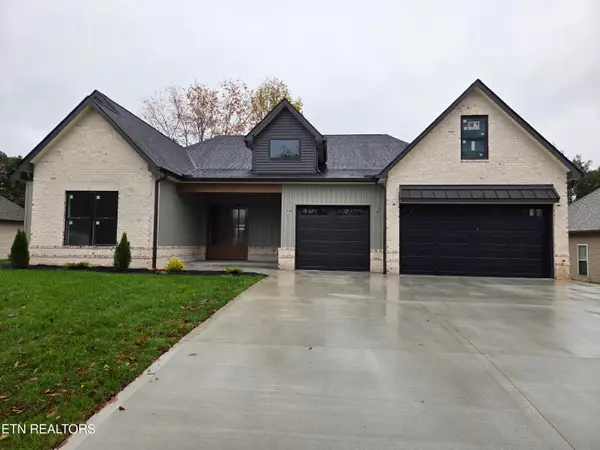 $890,000Active4 beds 3 baths3,100 sq. ft.
$890,000Active4 beds 3 baths3,100 sq. ft.180 Amohi Way, Loudon, TN 37774
MLS# 1320053Listed by: WALLACE - New
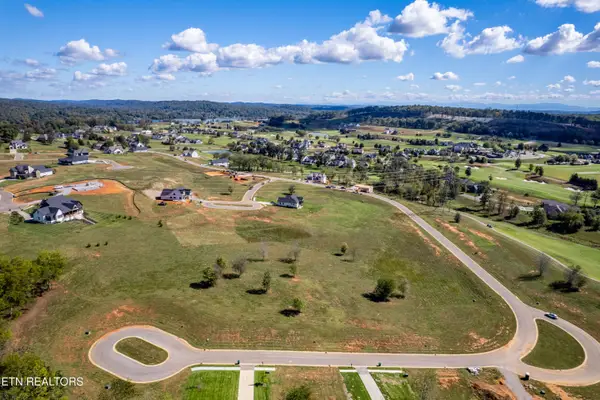 $125,000Active0.63 Acres
$125,000Active0.63 Acres1584 Mockingbird Lane, Loudon, TN 37774
MLS# 1319893Listed by: REALTY EXECUTIVES MAIN STREET - New
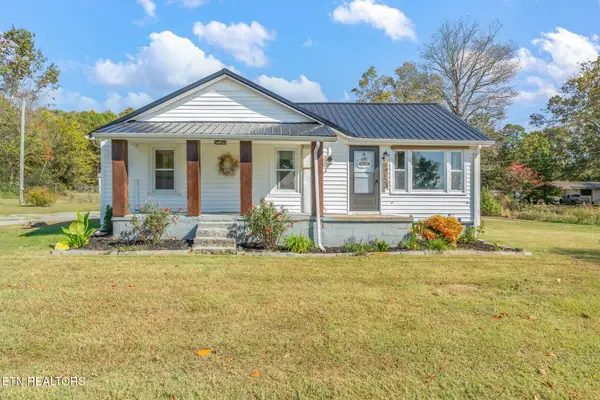 $232,000Active2 beds 2 baths936 sq. ft.
$232,000Active2 beds 2 baths936 sq. ft.19123 Steekee Road Rd, Loudon, TN 37774
MLS# 1319787Listed by: REALTY EXECUTIVES MAIN STREET - New
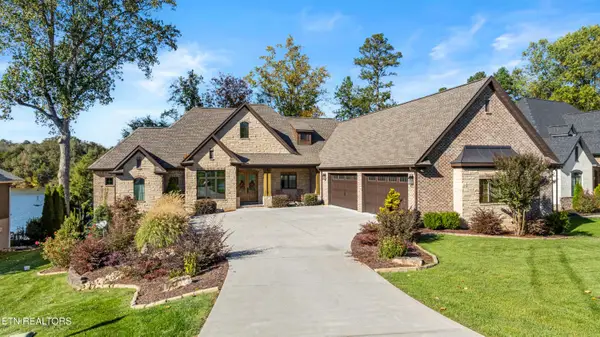 $2,490,000Active4 beds 5 baths4,710 sq. ft.
$2,490,000Active4 beds 5 baths4,710 sq. ft.114 Inagehi Way, Loudon, TN 37774
MLS# 1319712Listed by: ALLEN REALTY - New
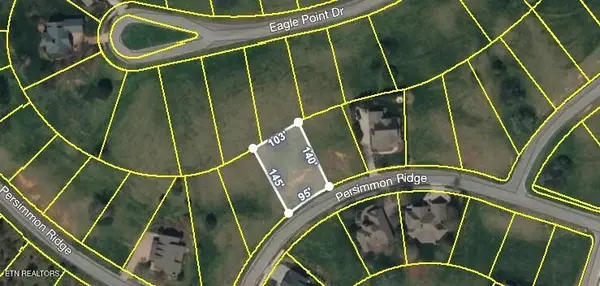 $80,000Active0.3 Acres
$80,000Active0.3 Acres325 Chestnut Ln Lane, Loudon, TN 37774
MLS# 3032752Listed by: EXP REALTY, LLC
