200 Nuhya Trace, Loudon, TN 37774
Local realty services provided by:Better Homes and Gardens Real Estate Jackson Realty
200 Nuhya Trace,Loudon, TN 37774
$715,000
- 3 Beds
- 3 Baths
- 2,724 sq. ft.
- Single family
- Pending
Listed by:vio rotar
Office:coach realty, llc.
MLS#:1306080
Source:TN_KAAR
Price summary
- Price:$715,000
- Price per sq. ft.:$262.48
- Monthly HOA dues:$182
About this home
Luxury awaits in this meticulously designed home, packed with builder upgrades throughout! Featuring 3 bedrooms, 3 full baths, and a bonus room that can be used as a 4th bedroom, this home is a true standout. Exterior showcases a charming blend of brick, stone, and vinyl siding + 2x6 exterior walls, enhancing the home's curb appeal. Builder upgrades are evident from the moment you step through the double natural wood doors. Large windows provide lots of natural light. Main floor has a 10' ceiling and 8' doors. Cozy up in the living area, which boasts an open layout with stylish shiplap & tiled vented gas fireplace, and a vaulted ceiling creating an open and inviting layout. Luxurious kitchen features stylish finishes, abundant cabinet space, LG Black SS appliances, including a refrigerator, double oven, gas cooktop, beautiful quartz countertops, under-cabinet lighting, a pot filler for added convenience, large island, and soft-close cabinet doors and drawers. Formal dining & breakfast room, with its tray ceiling, decorative wall, and beams, is perfect for hosting special events. Spacious master suite boasts a tray ceiling with accent mood lighting, and a decorative wall and beam, along with a spa-like bathroom equipped with a double vanity with beautiful lighted mirrors, Bluetooth speaker, large soaking tub, and an elegant tiled walk-in shower with rain head and handheld sprayer. Spacious walk-in master closet includes custom built-in shelving. Two large spare bedrooms share a beautifully appointed guest bathroom. Spacious laundry room offers plenty of cabinets, drop off zone, and lots of closets throughout the house to keep organized. A true bonus room can serve as a 4th bedroom and includes a full bathroom with a walk-in shower and large vanity. Tiled entryway and in mudroom for easy cleaning. No carpet anywhere in the home makes for easy maintenance and a sleek, clean look throughout. With all main living on the first floor, the comfortable and open floor plan offers extra storage throughout, ensuring no wasted space. Enjoy the stamped concrete large covered screened deck, complete with a gas ventless fireplace and a tongue-and-groove ceiling, plus wired and ready for a hot tub. The home also features a large 2-car garage with a mop sink and an outlet for EV, and additional storage in the attic. This home isn't just a residence; it's a statement of sophistication and comfort! Don't miss this incredible opportunity! This home is ready for its first-time owners to move in and enjoy all it has to offer. Buyer to reimburse Seller at closing the one-time Loudon County Impact tax $1.00 per finished sq.
Contact an agent
Home facts
- Year built:2025
- Listing ID #:1306080
- Added:91 day(s) ago
- Updated:September 10, 2025 at 03:05 AM
Rooms and interior
- Bedrooms:3
- Total bathrooms:3
- Full bathrooms:3
- Living area:2,724 sq. ft.
Heating and cooling
- Cooling:Central Cooling, Wall Cooling
- Heating:Ceiling, Central, Electric, Forced Air, Heat Pump, Propane
Structure and exterior
- Year built:2025
- Building area:2,724 sq. ft.
- Lot area:0.31 Acres
Utilities
- Sewer:Public Sewer
Finances and disclosures
- Price:$715,000
- Price per sq. ft.:$262.48
New listings near 200 Nuhya Trace
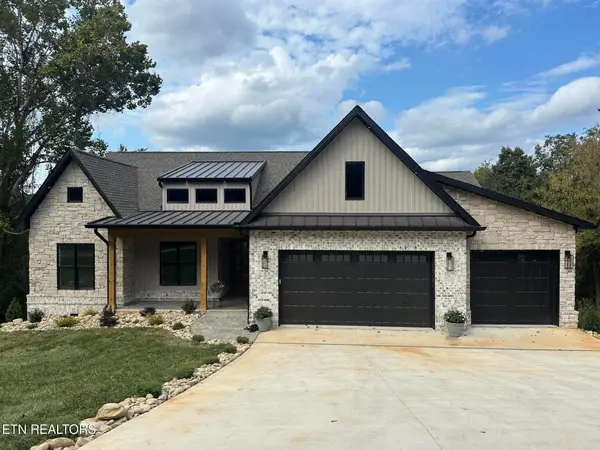 $749,000Pending3 beds 2 baths2,300 sq. ft.
$749,000Pending3 beds 2 baths2,300 sq. ft.259 Ootsima Way, Loudon, TN 37774
MLS# 1316499Listed by: THE REAL ESTATE FIRM, INC.- New
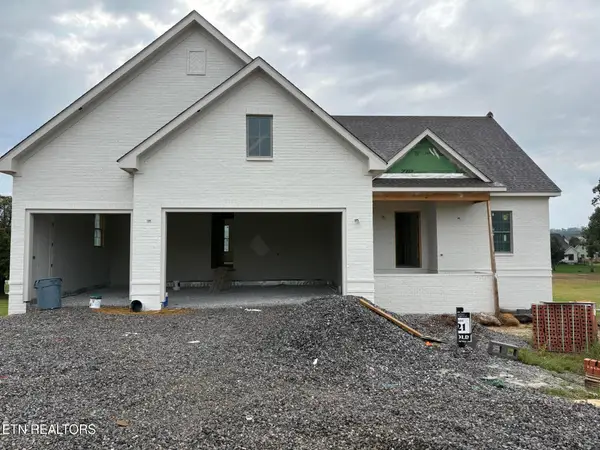 $1,350,000Active4 beds 3 baths3,489 sq. ft.
$1,350,000Active4 beds 3 baths3,489 sq. ft.313 Mockingbird Lane, Loudon, TN 37774
MLS# 1316423Listed by: REALTY EXECUTIVES ASSOCIATES - New
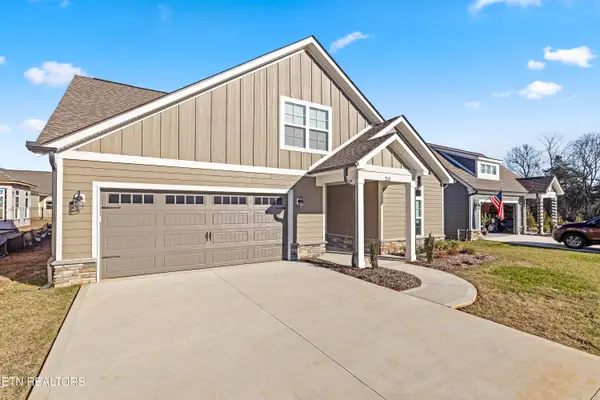 $570,000Active3 beds 3 baths2,545 sq. ft.
$570,000Active3 beds 3 baths2,545 sq. ft.511 Chestnut Place, Loudon, TN 37774
MLS# 1316424Listed by: EXP REALTY, LLC - New
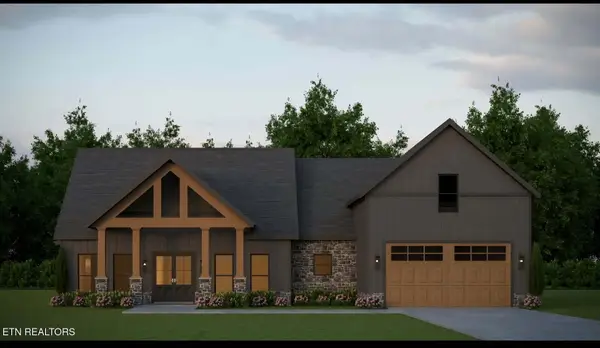 $845,000Active3 beds 3 baths2,274 sq. ft.
$845,000Active3 beds 3 baths2,274 sq. ft.2817 Chestnut Lane, Loudon, TN 37774
MLS# 3000024Listed by: ENGEL & VLKERS KNOXVILLE - New
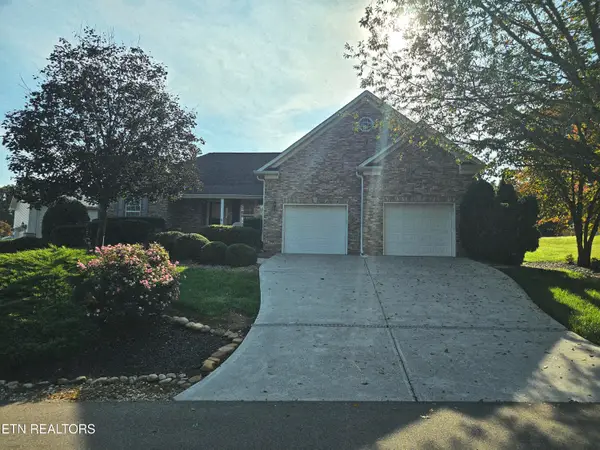 $465,000Active3 beds 3 baths1,825 sq. ft.
$465,000Active3 beds 3 baths1,825 sq. ft.208 Kiowa Point, Loudon, TN 37774
MLS# 1316390Listed by: VILLAGE REALTY - New
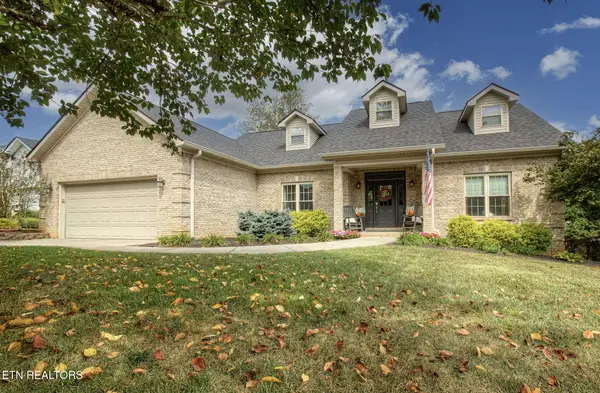 $659,000Active3 beds 3 baths2,691 sq. ft.
$659,000Active3 beds 3 baths2,691 sq. ft.103 Tanasi Court, Loudon, TN 37774
MLS# 1316355Listed by: TEAM KUKLA - Coming Soon
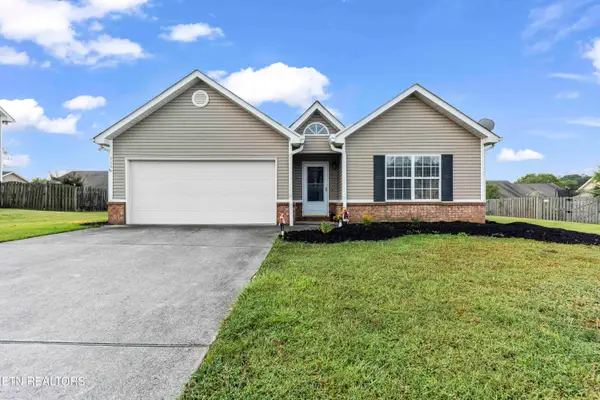 $325,000Coming Soon3 beds 2 baths
$325,000Coming Soon3 beds 2 baths928 Kline Drive, Loudon, TN 37774
MLS# 1316356Listed by: REALTY EXECUTIVES ASSOCIATES - New
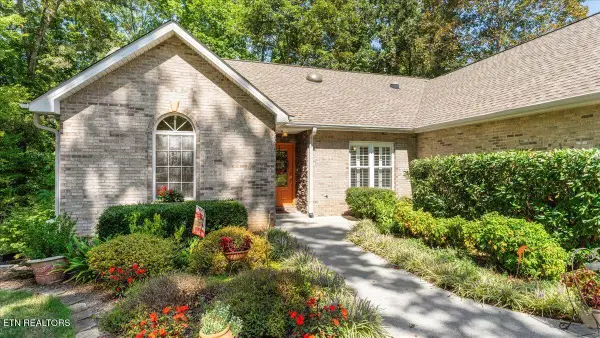 $629,900Active4 beds 3 baths3,132 sq. ft.
$629,900Active4 beds 3 baths3,132 sq. ft.111 Kawatuska Way, Loudon, TN 37774
MLS# 1316264Listed by: TELLICO REALTY, INC. - New
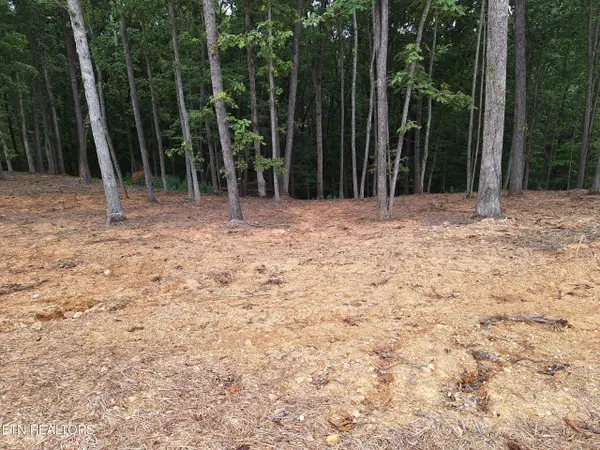 $199,900Active0.96 Acres
$199,900Active0.96 Acres121 Cherry Tree Lane, Loudon, TN 37774
MLS# 1316255Listed by: KELLER WILLIAMS REALTY - New
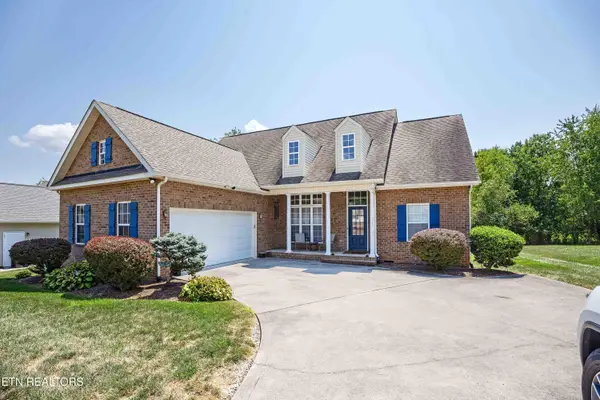 $425,000Active3 beds 2 baths1,700 sq. ft.
$425,000Active3 beds 2 baths1,700 sq. ft.110 Yona Way, Loudon, TN 37774
MLS# 1316256Listed by: ALLEN REALTY
